Grey U-shaped Kitchen Ideas and Designs
Refine by:
Budget
Sort by:Popular Today
21 - 40 of 30,841 photos
Item 1 of 3

Layout to improve form and function with goal of entertaining and raising 3 children.
Large classic u-shaped kitchen in Seattle with a belfast sink, soapstone worktops, shaker cabinets, medium wood cabinets, red splashback, ceramic splashback, stainless steel appliances, an island, medium hardwood flooring and brown floors.
Large classic u-shaped kitchen in Seattle with a belfast sink, soapstone worktops, shaker cabinets, medium wood cabinets, red splashback, ceramic splashback, stainless steel appliances, an island, medium hardwood flooring and brown floors.

A bright and modern kitchen with all the amenities! White cabinets with glass panes and plenty of upper storage space accentuated by black "leatherized" granite countertops.
Photo Credits:
Erik Lubbock
jenerik images photography
jenerikimages.com

Traditional u-shaped kitchen pantry in Vancouver with open cabinets, grey cabinets and no island.

Classic u-shaped kitchen pantry in Dallas with open cabinets, white cabinets, medium hardwood flooring, brown floors and white worktops.

Photo of a midcentury u-shaped kitchen in San Francisco with a submerged sink, flat-panel cabinets, grey cabinets, blue splashback, a breakfast bar, grey floors and white worktops.

Inspiration for a modern grey and black u-shaped kitchen in New York with flat-panel cabinets, grey cabinets, concrete worktops, grey splashback, stainless steel appliances, grey floors and grey worktops.
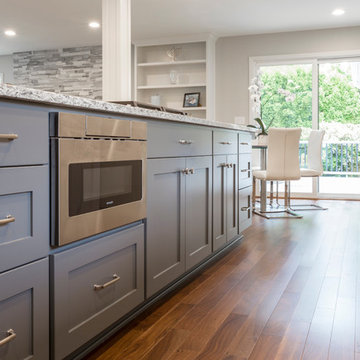
Everyone wants an oversized island! Not only is there an abundance of storage, but also plenty of space to entertain guests while preparing food.
Large classic u-shaped kitchen/diner in Portland with a submerged sink, shaker cabinets, white cabinets, engineered stone countertops, multi-coloured splashback, ceramic splashback, stainless steel appliances, medium hardwood flooring, an island, multi-coloured floors and multicoloured worktops.
Large classic u-shaped kitchen/diner in Portland with a submerged sink, shaker cabinets, white cabinets, engineered stone countertops, multi-coloured splashback, ceramic splashback, stainless steel appliances, medium hardwood flooring, an island, multi-coloured floors and multicoloured worktops.

Modern u-shaped kitchen in New York with a submerged sink, flat-panel cabinets, white cabinets, light hardwood flooring, an island, beige floors and white worktops.

Designed by Rod Graham and Gilyn McKelligon. Photo by KuDa Photography
Inspiration for a rural u-shaped kitchen pantry in Portland with open cabinets, blue cabinets, wood worktops, white splashback, light hardwood flooring, no island, beige floors and integrated appliances.
Inspiration for a rural u-shaped kitchen pantry in Portland with open cabinets, blue cabinets, wood worktops, white splashback, light hardwood flooring, no island, beige floors and integrated appliances.

This blue and white kitchen is the hub of the home for a busy young family. The white cabinets are broken up by glass fronts at the top. The dark granite and a fresh blue painted island add contrast, while the transitional pendant adds interest to the otherwise traditional space.

This new riverfront townhouse is on three levels. The interiors blend clean contemporary elements with traditional cottage architecture. It is luxurious, yet very relaxed.
Project by Portland interior design studio Jenni Leasia Interior Design. Also serving Lake Oswego, West Linn, Vancouver, Sherwood, Camas, Oregon City, Beaverton, and the whole of Greater Portland.
For more about Jenni Leasia Interior Design, click here: https://www.jennileasiadesign.com/
To learn more about this project, click here:
https://www.jennileasiadesign.com/lakeoswegoriverfront
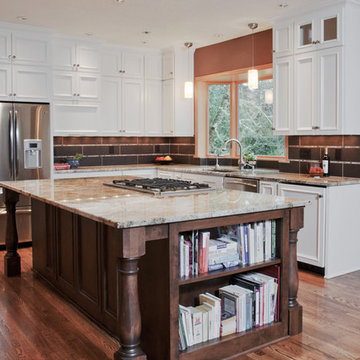
Design ideas for a traditional u-shaped open plan kitchen in Other with granite worktops, a submerged sink, flat-panel cabinets, white cabinets, brown splashback, porcelain splashback and stainless steel appliances.
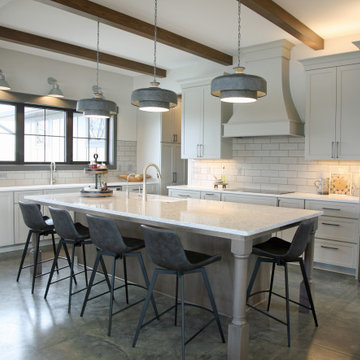
The lower base run under the windows is designed to keep the messes off to the side. With a large undermounted sink and dishwasher and easy access to the walk through pantry, this counter top expanse can handle a simple breakfast bowl to a full family feast of leftovers needing to be scraped away!
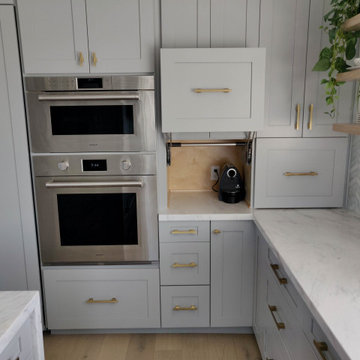
Sure, here's a description of a mid-century modern kitchen remodel with ice grey cabinets, custom fridge panels, and a garage door-style cabinet:
Step into this stunning mid-century modern kitchen that seamlessly blends classic design with contemporary functionality. The focal point of the room is the sleek ice grey cabinets that line the walls, exuding sophistication and style. These cabinets, with their clean lines and minimalist hardware, perfectly embody the mid-century aesthetic.
To add a touch of elegance and seamless integration, the refrigerator is outfitted with custom panels that match the ice grey cabinetry. These panels create a cohesive look, disguising the appliance and allowing it to blend effortlessly into the kitchen's design.
One standout feature is the unique garage door-style cabinet, a true homage to mid-century design innovation. This cabinet, reminiscent of the era's industrial influences, not only adds visual interest but also offers practical storage solutions. With its horizontal, lift-up door mechanism, it provides easy access to kitchen essentials while contributing to the space's retro-modern charm.
The kitchen's ambiance is further enhanced by carefully chosen accents and fixtures. Stainless steel appliances complement the cool tones of the ice grey cabinets, while pendant lights with clean, geometric shapes illuminate the space with a warm, inviting glow. The countertops, likely in a light hue to contrast the cabinets, offer both functionality and visual appeal.
The overall result is a thoughtfully designed mid-century modern kitchen that combines the iconic style of the past with the conveniences of modern living, creating a space that is both timeless and functional.

Tournant le dos à la terrasse malgré la porte-fenêtre qui y menait, l’agencement de la cuisine de ce bel appartement marseillais ne convenait plus aux propriétaires.
La porte-fenêtre a été déplacée de façon à se retrouver au centre de la façade. Une fenêtre simple l’a remplacée, ce qui a permis d’installer l’évier devant et de profiter ainsi de la vue sur la terrasse..
Dissimulés derrière un habillage en plaqué chêne, le frigo et les rangements ont été rassemblés sur le mur opposé. C’est le contraste entre le papier peint à motifs et la brillance des zelliges qui apporte couleurs et fantaisie à cette cuisine devenue bien plus fonctionnelle pour une grande famille !.
Photos © Lisa Martens Carillo
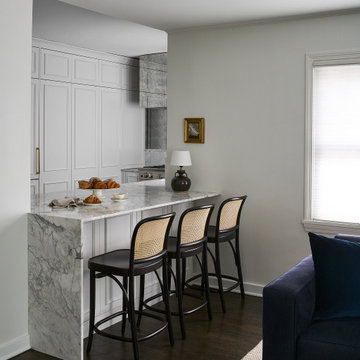
This is an example of a small traditional u-shaped enclosed kitchen in Chicago with a submerged sink, raised-panel cabinets, white cabinets, marble worktops, white splashback, mirror splashback, stainless steel appliances, dark hardwood flooring, a breakfast bar, brown floors and white worktops.

Кухня в доме объединена с зоной столовой.
Medium sized contemporary u-shaped kitchen/diner in Moscow with a submerged sink, flat-panel cabinets, beige cabinets, engineered stone countertops, white splashback, marble splashback, stainless steel appliances, porcelain flooring, an island, grey floors, white worktops and a drop ceiling.
Medium sized contemporary u-shaped kitchen/diner in Moscow with a submerged sink, flat-panel cabinets, beige cabinets, engineered stone countertops, white splashback, marble splashback, stainless steel appliances, porcelain flooring, an island, grey floors, white worktops and a drop ceiling.

Inspiration for a medium sized modern grey and white u-shaped enclosed kitchen in London with a submerged sink, flat-panel cabinets, grey cabinets, marble worktops, grey splashback, marble splashback, integrated appliances, dark hardwood flooring, no island, black floors and grey worktops.
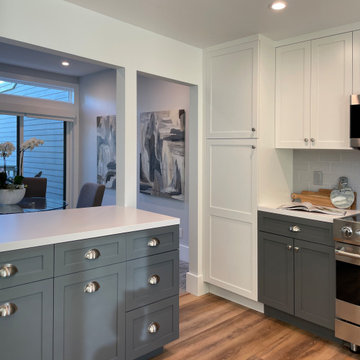
This is an example of a medium sized contemporary u-shaped enclosed kitchen in San Francisco with a submerged sink, shaker cabinets, grey cabinets, engineered stone countertops, grey splashback, ceramic splashback, stainless steel appliances, medium hardwood flooring, a breakfast bar, brown floors and white worktops.
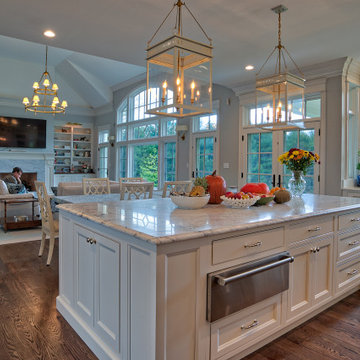
Main Line Kitchen Design’s unique business model allows our customers to work with the most experienced designers and get the most competitive kitchen cabinet pricing..
.
How can Main Line Kitchen Design offer both the best kitchen designs along with the most competitive kitchen cabinet pricing? Our expert kitchen designers meet customers by appointment only in our offices, instead of a large showroom open to the general public. We display the cabinet lines we sell under glass countertops so customers can see how our cabinetry is constructed. Customers can view hundreds of sample doors and and sample finishes and see 3d renderings of their future kitchen on flat screen TV’s. But we do not waste our time or our customers money on showroom extras that are not essential. Nor are we available to assist people who want to stop in and browse. We pass our savings onto our customers and concentrate on what matters most. Designing great kitchens!
.
Main Line Kitchen Design designers are some of the most experienced and award winning kitchen designers in the Delaware Valley. We design with and sell 8 nationally distributed cabinet lines. Cabinet pricing is slightly less than at major home centers for semi-custom cabinet lines, and significantly less than traditional showrooms for custom cabinet lines.
.
After discussing your kitchen on the phone, first appointments always take place in your home, where we discuss and measure your kitchen. Subsequent appointments usually take place in one of our offices and selection centers where our customers consider and modify 3D kitchen designs on flat screen TV’s. We can also bring sample cabinet doors and finishes to your home and make design changes on our laptops in 20-20 CAD with you, in your own kitchen.
.
Call today! We can estimate your kitchen renovation from soup to nuts in a 15 minute phone call and you can find out why we get the best reviews on the internet. We look forward to working with you. As our company tag line says: “The world of kitchen design is changing…”
Grey U-shaped Kitchen Ideas and Designs
2