Home Bar with Open Cabinets Ideas and Designs
Refine by:
Budget
Sort by:Popular Today
161 - 180 of 1,477 photos
Item 1 of 2
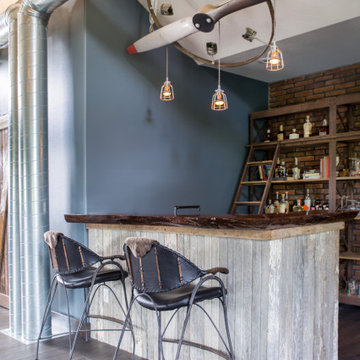
In this Cedar Rapids residence, sophistication meets bold design, seamlessly integrating dynamic accents and a vibrant palette. Every detail is meticulously planned, resulting in a captivating space that serves as a modern haven for the entire family.
The upper level is a versatile haven for relaxation, work, and rest. In the elegant home bar, a brick wall accent adds warmth, complementing open shelving and a well-appointed island. Bar chairs, a mini-fridge, and curated decor complete this inviting space.
---
Project by Wiles Design Group. Their Cedar Rapids-based design studio serves the entire Midwest, including Iowa City, Dubuque, Davenport, and Waterloo, as well as North Missouri and St. Louis.
For more about Wiles Design Group, see here: https://wilesdesigngroup.com/
To learn more about this project, see here: https://wilesdesigngroup.com/cedar-rapids-dramatic-family-home-design
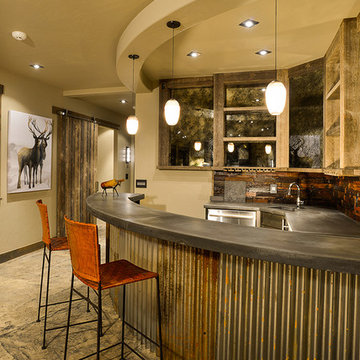
Photo of a large rustic u-shaped breakfast bar in Denver with a submerged sink, open cabinets, medium wood cabinets, concrete worktops, brown splashback, stone tiled splashback, concrete flooring and grey floors.
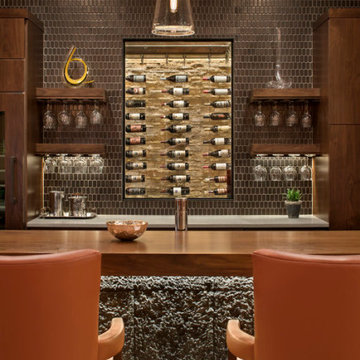
Our Aspen studio gave this beautiful home a stunning makeover with thoughtful and balanced use of colors, patterns, and textures to create a harmonious vibe. Following our holistic design approach, we added mirrors, artworks, decor, and accessories that easily blend into the architectural design. Beautiful purple chairs in the dining area add an attractive pop, just like the deep pink sofas in the living room. The home bar is designed as a classy, sophisticated space with warm wood tones and elegant bar chairs perfect for entertaining. A dashing home theatre and hot sauna complete this home, making it a luxurious retreat!
---
Joe McGuire Design is an Aspen and Boulder interior design firm bringing a uniquely holistic approach to home interiors since 2005.
For more about Joe McGuire Design, see here: https://www.joemcguiredesign.com/
To learn more about this project, see here:
https://www.joemcguiredesign.com/greenwood-preserve
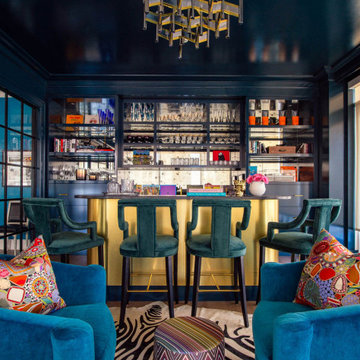
Design ideas for a classic galley breakfast bar in Chicago with open cabinets, blue cabinets, dark hardwood flooring and brown floors.
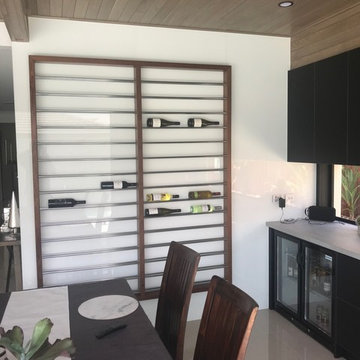
Home Extension with custom wine rack and cabinetry
This is an example of a contemporary home bar in Brisbane with open cabinets, dark wood cabinets, porcelain flooring and white floors.
This is an example of a contemporary home bar in Brisbane with open cabinets, dark wood cabinets, porcelain flooring and white floors.
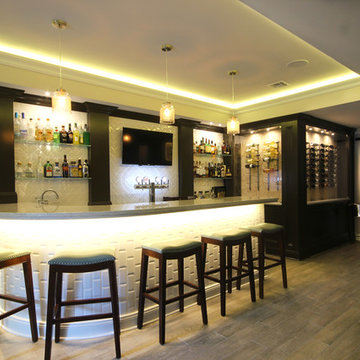
Inspiration for a medium sized classic u-shaped breakfast bar in New York with open cabinets, white cabinets, engineered stone countertops, white splashback, ceramic splashback, porcelain flooring and brown floors.
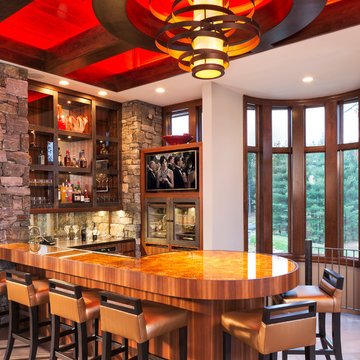
Builder: John Kraemer & Sons
Photography: Landmark Photography
Home & Interior Design: Tom Rauscher
Cabinetry: North Star Kitchens
Contemporary breakfast bar in Minneapolis with glass worktops, porcelain flooring, open cabinets and dark wood cabinets.
Contemporary breakfast bar in Minneapolis with glass worktops, porcelain flooring, open cabinets and dark wood cabinets.
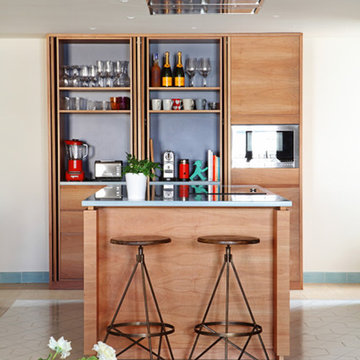
Asier Rua
Inspiration for a medium sized contemporary galley breakfast bar in Valencia with open cabinets, medium wood cabinets, ceramic flooring, blue splashback and no sink.
Inspiration for a medium sized contemporary galley breakfast bar in Valencia with open cabinets, medium wood cabinets, ceramic flooring, blue splashback and no sink.
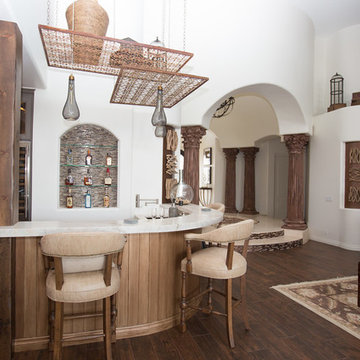
Plain Jane Photography
Photo of a large eclectic galley breakfast bar in Phoenix with quartz worktops, dark hardwood flooring, open cabinets, multi-coloured splashback, mosaic tiled splashback and a submerged sink.
Photo of a large eclectic galley breakfast bar in Phoenix with quartz worktops, dark hardwood flooring, open cabinets, multi-coloured splashback, mosaic tiled splashback and a submerged sink.
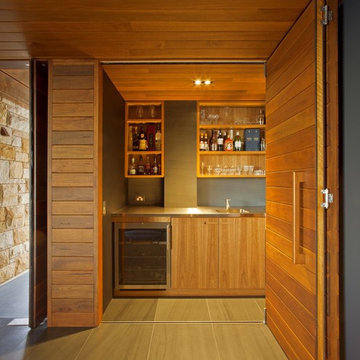
Simon Wood
Large contemporary home bar in Sydney with a submerged sink, open cabinets, medium wood cabinets and stainless steel worktops.
Large contemporary home bar in Sydney with a submerged sink, open cabinets, medium wood cabinets and stainless steel worktops.

The walk-in pantry was reconfigured in the space and seamlessly blended with the kitchen utilizing the same Dura Supreme cabinetry, quartzite countertop, and tile backsplash. Maximizing every inch, the pantry was designed to include a functional dry bar with wine and beer fridges. New upper glass cabinets and additional open shelving create the perfect way to spice up storage for glassware and supplies.
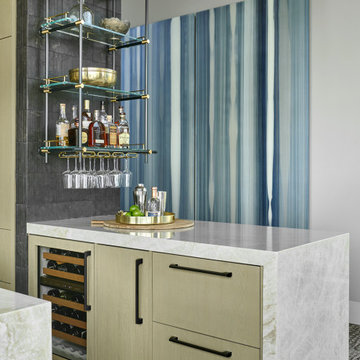
Amuneal made the Rolling Kitchen Ladder and matching Collector’s bar shelving unit for the Great Room style kitchen in this Aspen, Colorado home. The wall + ceiling mounted bar shelving unit creates tall vertical space for bottle and stemware storage. Each glass shelf includes a brass bottle rail stop. The Ladder features quiet glide rolling hardware with rails in patinated aluminum for light weight and ease of use, and curved handle grips wrapped in black hand stitched leather as well as peened textured treads with warm brass tread noses.
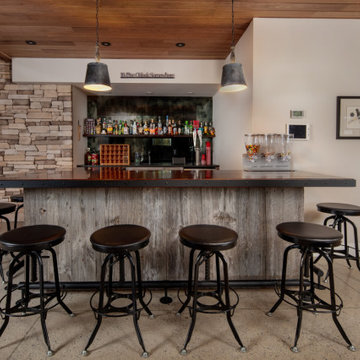
The perfect place to lean in for a good conversation with friends or swivel around to watch the big game on the big screen in the lounge behind you, this basement bar is a true tribute to rustic design and nostalgia. A candy dispenser, lots of exposed shelf space, and a wide, varnished wood counter gives you plenty of space to keep the treats you love handy and on display. Seating for 6-8 creates a welcoming environment, but the wine cellar nearby will have everyone up and out of their seats in no time, admiring the integrated wine barrels and old-world charm.

Outdoor enclosed bar. Perfect for entertaining and watching sporting events. No need to go to the sports bar when you have one at home. Industrial style bar with LED side paneling and textured cement.
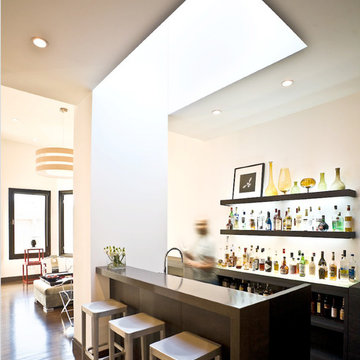
By Dwell Candy Designer Stephanie
Design ideas for a medium sized contemporary galley breakfast bar in San Francisco with dark hardwood flooring, open cabinets and dark wood cabinets.
Design ideas for a medium sized contemporary galley breakfast bar in San Francisco with dark hardwood flooring, open cabinets and dark wood cabinets.

Below Buchanan is a basement renovation that feels as light and welcoming as one of our outdoor living spaces. The project is full of unique details, custom woodworking, built-in storage, and gorgeous fixtures. Custom carpentry is everywhere, from the built-in storage cabinets and molding to the private booth, the bar cabinetry, and the fireplace lounge.
Creating this bright, airy atmosphere was no small challenge, considering the lack of natural light and spatial restrictions. A color pallet of white opened up the space with wood, leather, and brass accents bringing warmth and balance. The finished basement features three primary spaces: the bar and lounge, a home gym, and a bathroom, as well as additional storage space. As seen in the before image, a double row of support pillars runs through the center of the space dictating the long, narrow design of the bar and lounge. Building a custom dining area with booth seating was a clever way to save space. The booth is built into the dividing wall, nestled between the support beams. The same is true for the built-in storage cabinet. It utilizes a space between the support pillars that would otherwise have been wasted.
The small details are as significant as the larger ones in this design. The built-in storage and bar cabinetry are all finished with brass handle pulls, to match the light fixtures, faucets, and bar shelving. White marble counters for the bar, bathroom, and dining table bring a hint of Hollywood glamour. White brick appears in the fireplace and back bar. To keep the space feeling as lofty as possible, the exposed ceilings are painted black with segments of drop ceilings accented by a wide wood molding, a nod to the appearance of exposed beams. Every detail is thoughtfully chosen right down from the cable railing on the staircase to the wood paneling behind the booth, and wrapping the bar.

In this luxurious Serrano home, a mixture of matte glass and glossy laminate cabinetry plays off the industrial metal frames suspended from the dramatically tall ceilings. Custom frameless glass encloses a wine room, complete with flooring made from wine barrels. Continuing the theme, the back kitchen expands the function of the kitchen including a wine station by Dacor.
In the powder bathroom, the lipstick red cabinet floats within this rustic Hollywood glam inspired space. Wood floor material was designed to go up the wall for an emphasis on height.
The upstairs bar/lounge is the perfect spot to hang out and watch the game. Or take a look out on the Serrano golf course. A custom steel raised bar is finished with Dekton trillium countertops for durability and industrial flair. The same lipstick red from the bathroom is brought into the bar space adding a dynamic spice to the space, and tying the two spaces together.
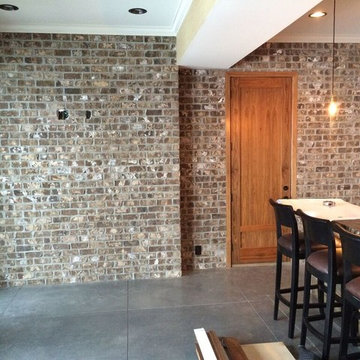
Wet Bar before pic
Photo of a large industrial single-wall breakfast bar in Omaha with open cabinets, brick splashback, concrete flooring and grey floors.
Photo of a large industrial single-wall breakfast bar in Omaha with open cabinets, brick splashback, concrete flooring and grey floors.
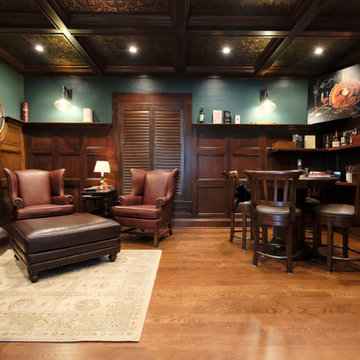
Alan Petersime
Medium sized traditional l-shaped wet bar in Indianapolis with open cabinets, dark wood cabinets, wood worktops, light hardwood flooring and brown floors.
Medium sized traditional l-shaped wet bar in Indianapolis with open cabinets, dark wood cabinets, wood worktops, light hardwood flooring and brown floors.
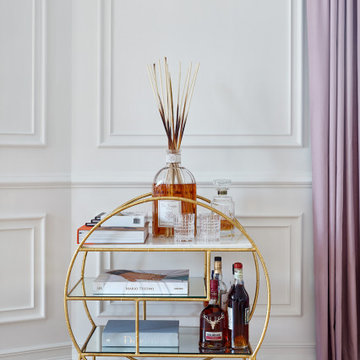
Inspiration for a small contemporary single-wall bar cart in Moscow with open cabinets, distressed cabinets, marble worktops, light hardwood flooring, yellow floors and white worktops.
Home Bar with Open Cabinets Ideas and Designs
9