Home Bar with White Worktops Ideas and Designs
Refine by:
Budget
Sort by:Popular Today
21 - 40 of 5,723 photos
Item 1 of 2

Medium sized single-wall home bar in Miami with recessed-panel cabinets, white cabinets, quartz worktops, white splashback, metro tiled splashback, dark hardwood flooring and white worktops.

A new wine bar in place of the old ugly one. Quartz countertops pair with a decorative tile backsplash. The green cabinets surround an under counter wine refrigerator. The knotty alder floating shelves house cocktail bottles and glasses.
Photos by Brian Covington

Joshua Lawrence Studios
Design ideas for a small traditional single-wall wet bar in Other with a submerged sink, shaker cabinets, black cabinets, grey splashback, metro tiled splashback, dark hardwood flooring, brown floors, white worktops and engineered stone countertops.
Design ideas for a small traditional single-wall wet bar in Other with a submerged sink, shaker cabinets, black cabinets, grey splashback, metro tiled splashback, dark hardwood flooring, brown floors, white worktops and engineered stone countertops.
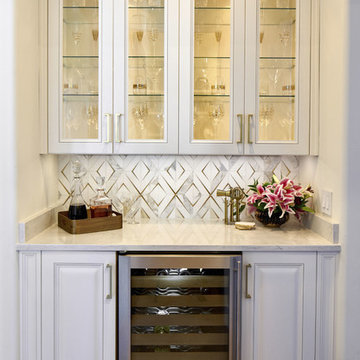
Butler's pantry cabinets in Sherwin Williams SW 7005 "Pure White". Photo by Matthew Niemann
Traditional single-wall home bar in Austin with no sink, glass-front cabinets, white cabinets, multi-coloured splashback and white worktops.
Traditional single-wall home bar in Austin with no sink, glass-front cabinets, white cabinets, multi-coloured splashback and white worktops.
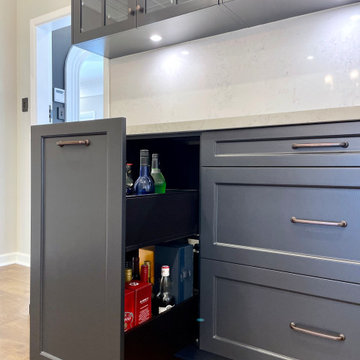
CLASSIC PROVINCIAL
- Custom designed home bar featuring an 'in-house' profile
- Hand painted 'brush strokes' finish
- Custom wine bottle holder
- Feature glass display doors, with full glass internals and recessed LED round lights
- 40mm mitred Talostone 'Carrara Classic' benchtop
- Talostone 'Carrara Classic' splashback
- Ornante 'rustic copper' handles and knobs
- Integrated bar fridge
- 1 x Integrated rollout bin
- Drinks caddy
- Blum hardware
Sheree Bounassif, Kitchens by Emanuel

This is an example of a medium sized traditional single-wall dry bar in Chicago with shaker cabinets, grey cabinets, engineered stone countertops, multi-coloured splashback, mosaic tiled splashback, vinyl flooring, grey floors and white worktops.
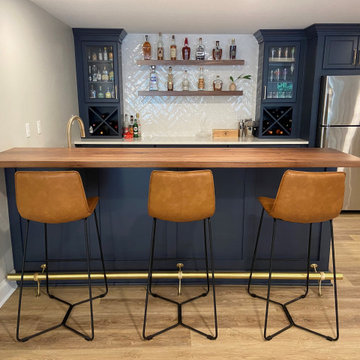
This is an example of a medium sized classic galley wet bar in Other with a submerged sink, floating shelves, blue cabinets, engineered stone countertops, white splashback, metro tiled splashback, dark hardwood flooring, brown floors and white worktops.

Custom built dry bar serves the living room and kitchen and features a liquor bottle roll-out shelf.
Beautiful Custom Cabinetry by Ayr Cabinet Co. Tile by Halsey Tile Co.; Hardwood Flooring by Hoosier Hardwood Floors, LLC; Lighting by Kendall Lighting Center; Design by Nanci Wirt of N. Wirt Design & Gallery; Images by Marie Martin Kinney; General Contracting by Martin Bros. Contracting, Inc.
Products: Bar and Murphy Bed Cabinets - Walnut stained custom cabinetry. Vicostone Quartz in Bella top on the bar. Glazzio/Magical Forest Collection in Crystal Lagoon tile on the bar backsplash.

Warm taupe kitchen cabinets and crisp white kitchen island lend a modern, yet warm feel to this beautiful kitchen. This kitchen has luxe elements at every turn, but it stills feels comfortable and inviting.
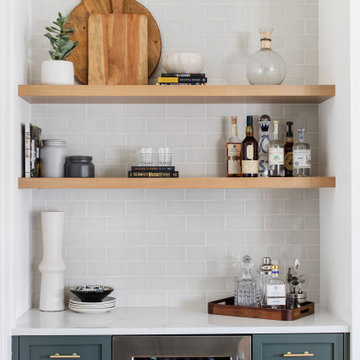
This is an example of a classic home bar in Austin with shaker cabinets, green cabinets, porcelain splashback and white worktops.
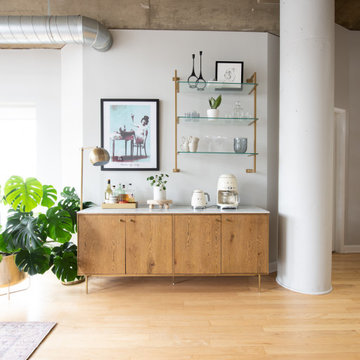
Inspiration for a small urban single-wall dry bar in Chicago with light wood cabinets, engineered stone countertops, light hardwood flooring, brown floors and white worktops.

Our Austin studio decided to go bold with this project by ensuring that each space had a unique identity in the Mid-Century Modern style bathroom, butler's pantry, and mudroom. We covered the bathroom walls and flooring with stylish beige and yellow tile that was cleverly installed to look like two different patterns. The mint cabinet and pink vanity reflect the mid-century color palette. The stylish knobs and fittings add an extra splash of fun to the bathroom.
The butler's pantry is located right behind the kitchen and serves multiple functions like storage, a study area, and a bar. We went with a moody blue color for the cabinets and included a raw wood open shelf to give depth and warmth to the space. We went with some gorgeous artistic tiles that create a bold, intriguing look in the space.
In the mudroom, we used siding materials to create a shiplap effect to create warmth and texture – a homage to the classic Mid-Century Modern design. We used the same blue from the butler's pantry to create a cohesive effect. The large mint cabinets add a lighter touch to the space.
---
Project designed by the Atomic Ranch featured modern designers at Breathe Design Studio. From their Austin design studio, they serve an eclectic and accomplished nationwide clientele including in Palm Springs, LA, and the San Francisco Bay Area.
For more about Breathe Design Studio, see here: https://www.breathedesignstudio.com/
To learn more about this project, see here: https://www.breathedesignstudio.com/atomic-ranch

Photo of a large classic single-wall wet bar in Dallas with a submerged sink, shaker cabinets, grey cabinets, engineered stone countertops, black splashback, marble splashback, dark hardwood flooring, brown floors and white worktops.

Medium sized single-wall wet bar in Philadelphia with a submerged sink, beaded cabinets, grey cabinets, engineered stone countertops, white splashback, engineered quartz splashback, light hardwood flooring, brown floors and white worktops.
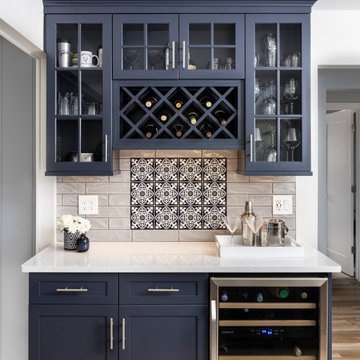
We planned on a full kitchen remodel for this project. Our goal was to increase countertop space, widen the working triangle, improve the lighting plan, and expand the circulation between rooms.
To achieve a wider visual and functional connection from the kitchen to the dining room, we opened up the wall between the dining room and kitchen.
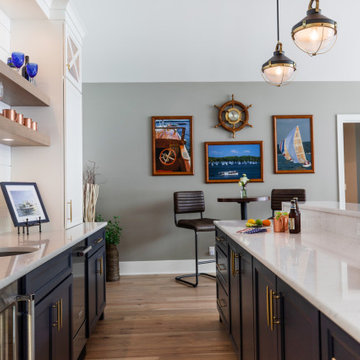
www.genevacabinet.com . . . Home bar on upper level of home, cabinetry by Medallion Cabinetry
Medium sized coastal galley wet bar in Milwaukee with a submerged sink, flat-panel cabinets, white cabinets, engineered stone countertops, white splashback, tonge and groove splashback, medium hardwood flooring, brown floors and white worktops.
Medium sized coastal galley wet bar in Milwaukee with a submerged sink, flat-panel cabinets, white cabinets, engineered stone countertops, white splashback, tonge and groove splashback, medium hardwood flooring, brown floors and white worktops.

Inspiration for a medium sized coastal u-shaped breakfast bar in Other with glass-front cabinets, white cabinets, quartz worktops, blue splashback, medium hardwood flooring, brown floors and white worktops.

A former hallway pantry closet was converted into this stylish and useful beverage center. Refrigerated drawers below the espresso machine keep ingredients cool, and a Calacatta quartzite insert repeats the finishes and materials used in the neighboring kitchen.

Design ideas for a medium sized farmhouse single-wall wet bar in Columbus with porcelain flooring, brown floors, a submerged sink, shaker cabinets, grey cabinets, engineered stone countertops, white splashback, ceramic splashback and white worktops.

Medium sized nautical single-wall wet bar in New York with a submerged sink, shaker cabinets, blue cabinets, engineered stone countertops, grey splashback, porcelain splashback, light hardwood flooring, brown floors and white worktops.
Home Bar with White Worktops Ideas and Designs
2