Home Cinema Room with Medium Hardwood Flooring Ideas and Designs
Refine by:
Budget
Sort by:Popular Today
201 - 220 of 1,428 photos
Item 1 of 2
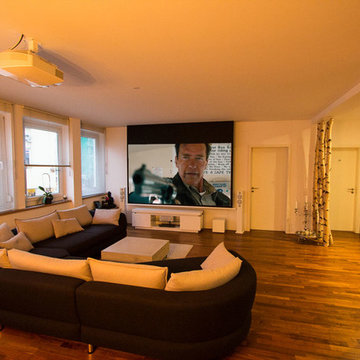
This customer wanted a bright living space. That can normally be a problem for home theater. The compermise was making the condo dark with hidden blinds in the windows. All and all it turned out very nice.
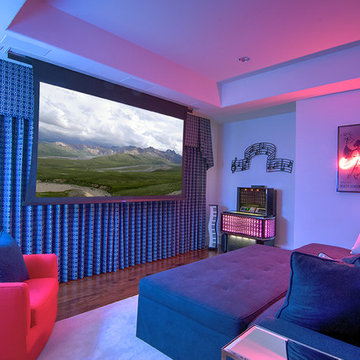
The Game Room and Home Theater features a retractable, screen, concealed projector, coiffured ceiling, and hickory floors.
The client worked with the collaborative efforts of builders Ron and Fred Parker, architect Don Wheaton, and interior designer Robin Froesche to create this incredible home.
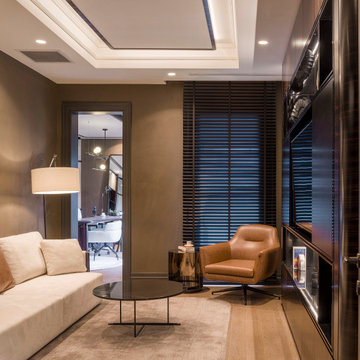
Design ideas for a medium sized modern enclosed home cinema in Other with grey walls, medium hardwood flooring and a built-in media unit.
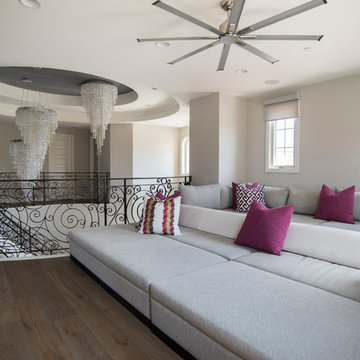
Design by 27 Diamonds Interior Design
www.27diamonds.com
Medium sized contemporary open plan home cinema in Orange County with grey walls, medium hardwood flooring, a wall mounted tv and brown floors.
Medium sized contemporary open plan home cinema in Orange County with grey walls, medium hardwood flooring, a wall mounted tv and brown floors.
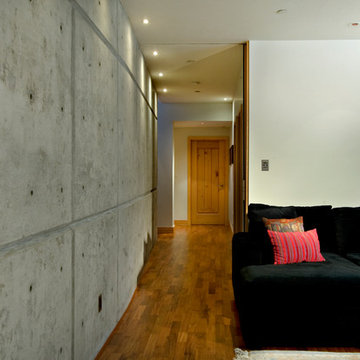
Inspiration for a large contemporary enclosed home cinema in Vancouver with white walls and medium hardwood flooring.
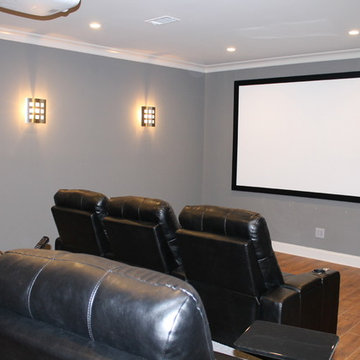
Design ideas for a large traditional enclosed home cinema in Atlanta with grey walls, medium hardwood flooring, a wall mounted tv and brown floors.
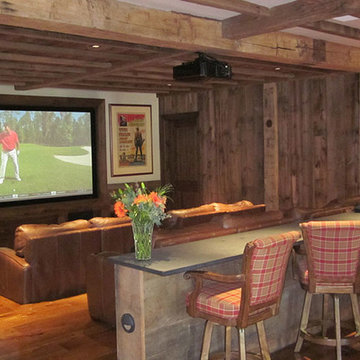
RadioActive Electronics was created to serve a need to homeowners and businesses seeking help with installation of new technology in audio and video products like televisions, home theater systems, and the integration of sound and video systems for commercial establishments. We specialize in security and home theater and we seek a long-lasting relationship with our customers.
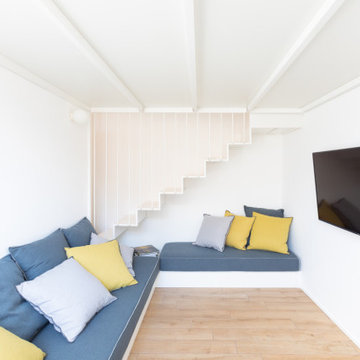
Nelle zone adiacenti si è sfruttata la grande altezza ricavandone due soppalchi che ospitano la zona notte. In questa lo spazio al livello inferiore è configurato come un salottino home theatre. Le sedute sono realizzate su misura e riprendono lo stile nautico che ricorda la dinette di una barca.
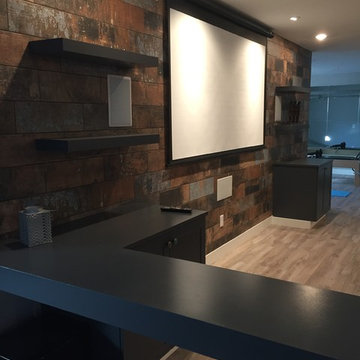
Photo of a large traditional open plan home cinema in Denver with a projector screen, multi-coloured walls, medium hardwood flooring and brown floors.
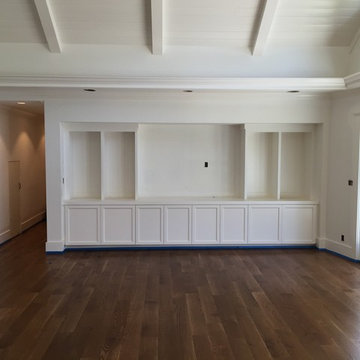
Photo of a medium sized classic open plan home cinema in San Francisco with white walls, medium hardwood flooring and a wall mounted tv.
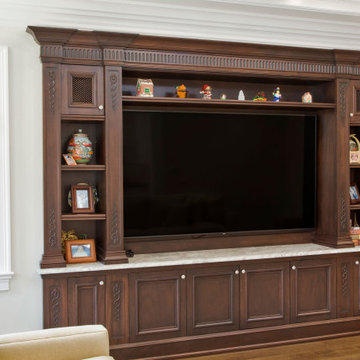
Custom hand carved dark brown Media Unit.
Medium sized classic open plan home cinema in New York with white walls, medium hardwood flooring, a built-in media unit and brown floors.
Medium sized classic open plan home cinema in New York with white walls, medium hardwood flooring, a built-in media unit and brown floors.
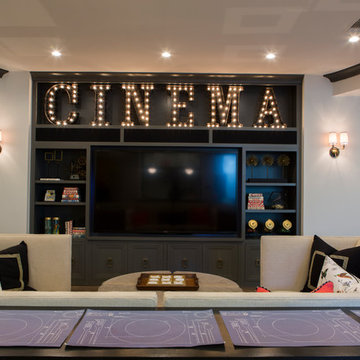
This is an example of a medium sized traditional open plan home cinema in Phoenix with a built-in media unit, medium hardwood flooring and brown floors.
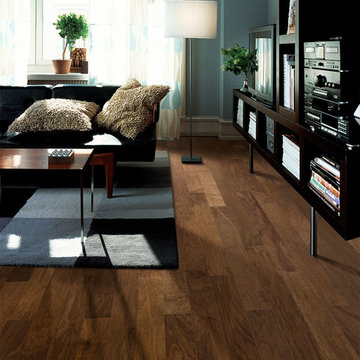
Color:Spirit-Unity-Orchard-Walnut
Medium sized contemporary open plan home cinema in Chicago with blue walls, medium hardwood flooring and a built-in media unit.
Medium sized contemporary open plan home cinema in Chicago with blue walls, medium hardwood flooring and a built-in media unit.
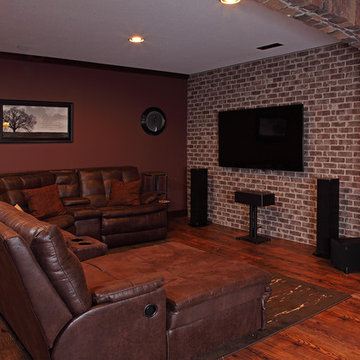
Greg Page Photography
Inspiration for a medium sized rustic open plan home cinema in Minneapolis with brown walls, medium hardwood flooring, a wall mounted tv and brown floors.
Inspiration for a medium sized rustic open plan home cinema in Minneapolis with brown walls, medium hardwood flooring, a wall mounted tv and brown floors.
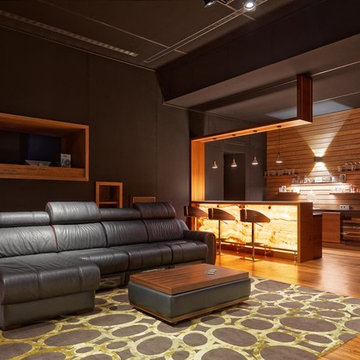
В живописном подмосковном поселке архитекторы построили изысканный дом, в архитектуре которого присутствуют черты конструктивизма, а в интерьере присутствуют экологические мотивы.
Главной задачей было максимально освоить территорию. И благодаря нестандартным объемно-планировочным решениям, под застройку удалось выделить практически треть участка.
Активное применение скрытой симметрии, использование простых геометрических форм и строгих линий, подчеркнутых изящными деталями, сделали облик дома неповторимым.
Смещение главного входа влево, относительно центральной оси позволило сделать центром всей композиции просторную двухсветную гостиную. Деревянная рейка и мозаика из натурального тика, горизонтально смонтированные по стенам, создают ритм в отделке помещений, и перекликаются с зашивкой фасадов горизонтальным планкеном. Этот же прием используется и в других помещениях дома – похожие перегородки и фрагменты отделки стен используются в помещениях интерьера.
Авторы: Роман Леонидов, Елена Волгина
Фотограф: Алексей Князев
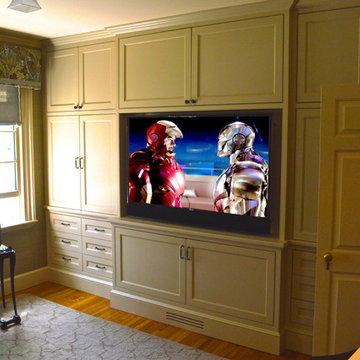
This media room has a custom speaker bar as the center channel and invisible ceiling speakers for the remainder of the surround sound system. The television is a Samsung 55" Smart LED model.
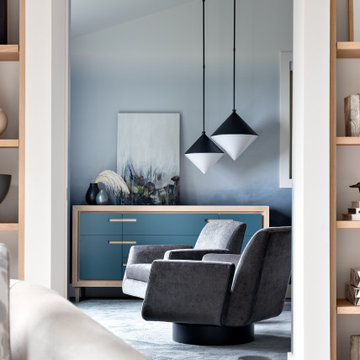
The new owners of this 1974 Post and Beam home originally contacted us for help furnishing their main floor living spaces. But it wasn’t long before these delightfully open minded clients agreed to a much larger project, including a full kitchen renovation. They were looking to personalize their “forever home,” a place where they looked forward to spending time together entertaining friends and family.
In a bold move, we proposed teal cabinetry that tied in beautifully with their ocean and mountain views and suggested covering the original cedar plank ceilings with white shiplap to allow for improved lighting in the ceilings. We also added a full height panelled wall creating a proper front entrance and closing off part of the kitchen while still keeping the space open for entertaining. Finally, we curated a selection of custom designed wood and upholstered furniture for their open concept living spaces and moody home theatre room beyond.
* This project has been featured in Western Living Magazine.
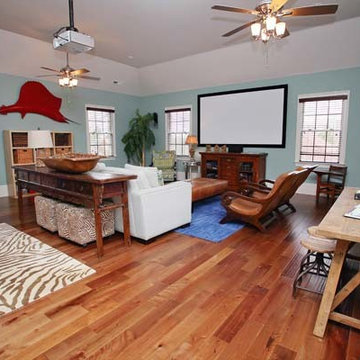
Family living area with large media area and bar.
Kerry Robusto Interior DecoratingOasis Photography, Fort Mill SC
Inspiration for a large traditional enclosed home cinema in Charlotte with blue walls, medium hardwood flooring and a projector screen.
Inspiration for a large traditional enclosed home cinema in Charlotte with blue walls, medium hardwood flooring and a projector screen.
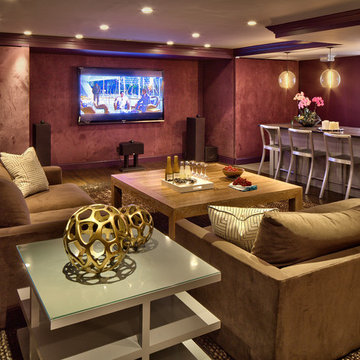
This is an example of a traditional enclosed home cinema in New York with purple walls, medium hardwood flooring and a wall mounted tv.
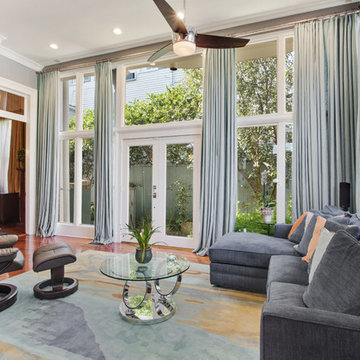
This theater room has many moods. By day, it is a bright sunroom able to darken with custom drapery wrapping the room. This historic home was taken back to the original stud walls from 1890. Reclaimed heart pine floors were installed. A large custom sectional, modern mobile table and the Eykorn Stressless recliner make this a space of comfort at any time of day.
imoto new orleans
Home Cinema Room with Medium Hardwood Flooring Ideas and Designs
11