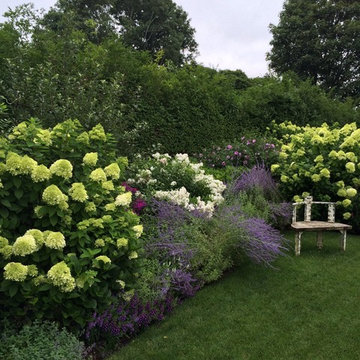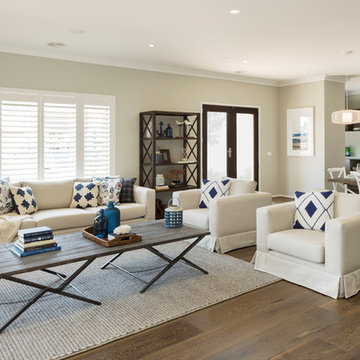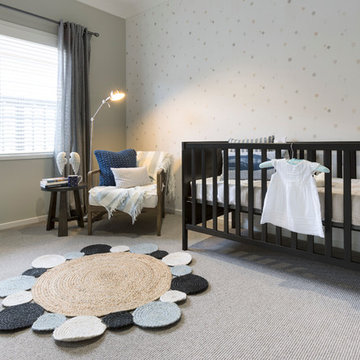17 Home Design Ideas, Pictures and Inspiration

The unexpected accents of copper, gold and peach work beautifully with the neutral corner sofa suite.
This is an example of a medium sized classic living room in West Midlands with beige walls, black floors, a stone fireplace surround and a coffered ceiling.
This is an example of a medium sized classic living room in West Midlands with beige walls, black floors, a stone fireplace surround and a coffered ceiling.
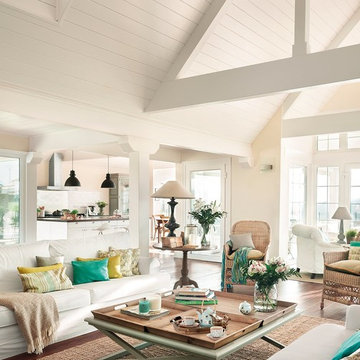
Salón abierto en el que destaca el juego del espacio y los tonos de la vivienda para dar mayor amplitud y profundidad al conjunto. La boiserie en blanco juega con el friso de techo y los tonos oscuros del suelo para dar lugar a un espacio clásico que no renuncia a los acabados modernos.
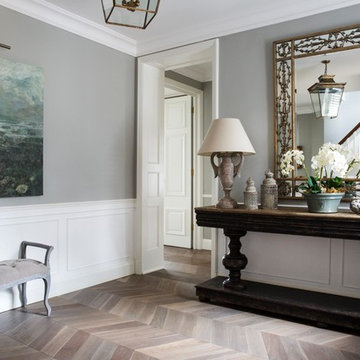
Emma Lewis
Photo of a large traditional vestibule in Surrey with light hardwood flooring, grey floors, grey walls and feature lighting.
Photo of a large traditional vestibule in Surrey with light hardwood flooring, grey floors, grey walls and feature lighting.
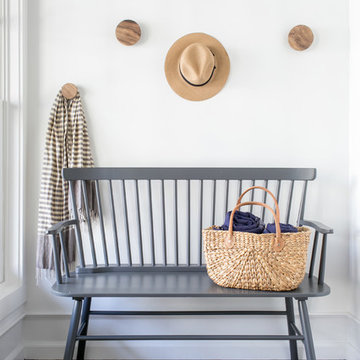
Interior Design, Custom Furniture Design, & Art Curation by Chango & Co.
Photography by Raquel Langworthy
Shop the East Hampton New Traditional accessories at the Chango Shop!
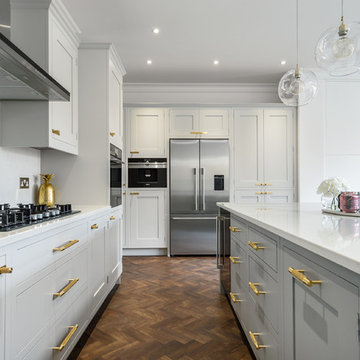
Inspiration for a medium sized traditional u-shaped open plan kitchen in London with an integrated sink, shaker cabinets, grey cabinets, quartz worktops, white splashback, stainless steel appliances, laminate floors, an island, brown floors and stone slab splashback.
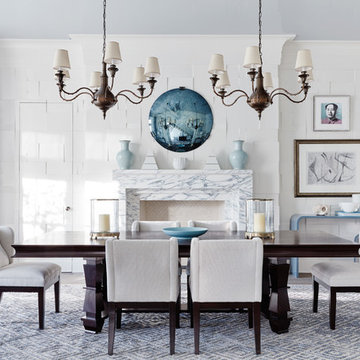
Lucas Allen
Inspiration for a large classic open plan dining room in New York with white walls, medium hardwood flooring, a standard fireplace and a stone fireplace surround.
Inspiration for a large classic open plan dining room in New York with white walls, medium hardwood flooring, a standard fireplace and a stone fireplace surround.
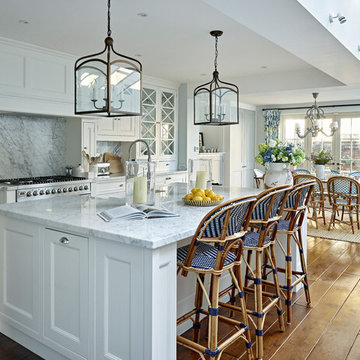
The clean white of the kitchen units and worksurface is beautifully complemented by blues across the rest of this light-filled room. Woven bar stools match the cafe style seating around the dining table, whilst pendant lights over each area help divide the spaces in line with their relative functions. Just beyond the dining area, French doors open to a pretty patio garden, helping to bring the outside in.
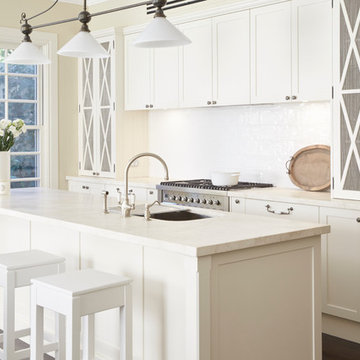
Large classic galley open plan kitchen in Sydney with shaker cabinets, white cabinets, an island, engineered stone countertops, white splashback, a double-bowl sink, ceramic splashback, stainless steel appliances and dark hardwood flooring.
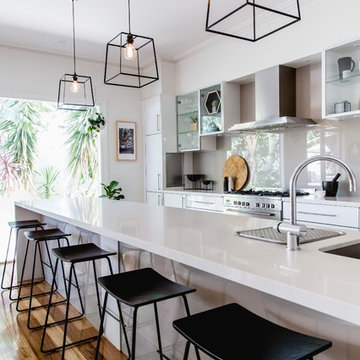
Suzi Appel Photography
Inspiration for a large contemporary galley kitchen in Melbourne with a submerged sink, flat-panel cabinets, white cabinets, beige splashback, stainless steel appliances, an island and medium hardwood flooring.
Inspiration for a large contemporary galley kitchen in Melbourne with a submerged sink, flat-panel cabinets, white cabinets, beige splashback, stainless steel appliances, an island and medium hardwood flooring.
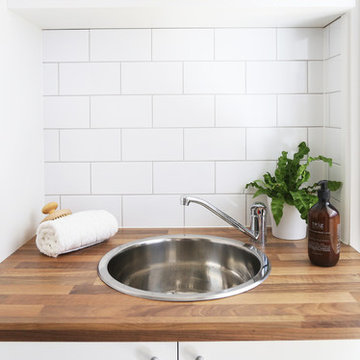
Coastal style Laundry, custom designed cabinetry
Photography by Louise Roche, The Design Villa
This is an example of a small nautical galley separated utility room in Gold Coast - Tweed with flat-panel cabinets, white cabinets, laminate countertops, beige walls, a single-bowl sink and ceramic flooring.
This is an example of a small nautical galley separated utility room in Gold Coast - Tweed with flat-panel cabinets, white cabinets, laminate countertops, beige walls, a single-bowl sink and ceramic flooring.
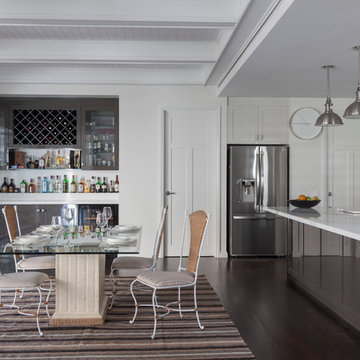
Michelle Williams Photography
Classic kitchen/dining room in Melbourne with white walls and dark hardwood flooring.
Classic kitchen/dining room in Melbourne with white walls and dark hardwood flooring.
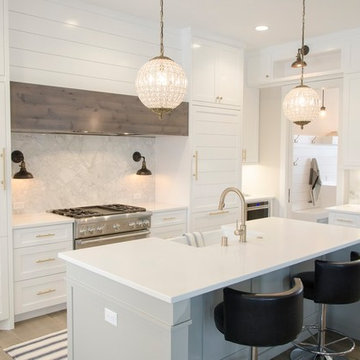
This is an example of a medium sized classic l-shaped kitchen in Devon with white cabinets, an island, a belfast sink, beaded cabinets, grey splashback, marble splashback, stainless steel appliances, light hardwood flooring, brown floors and white worktops.
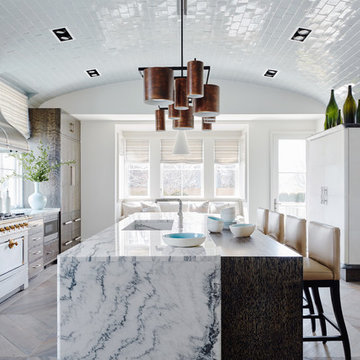
Lucas Allen
Photo of a large traditional kitchen/diner in New York with medium wood cabinets, marble worktops, white splashback, metro tiled splashback, stainless steel appliances, medium hardwood flooring, an island and an integrated sink.
Photo of a large traditional kitchen/diner in New York with medium wood cabinets, marble worktops, white splashback, metro tiled splashback, stainless steel appliances, medium hardwood flooring, an island and an integrated sink.
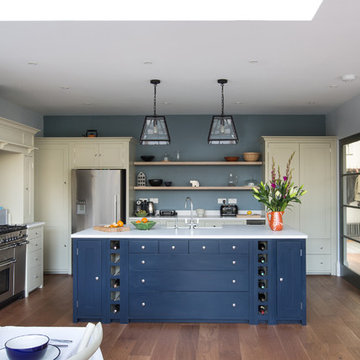
This is an example of a large traditional open plan kitchen in London with a double-bowl sink, blue cabinets, quartz worktops, white splashback, stone slab splashback, stainless steel appliances, dark hardwood flooring and brown floors.
17 Home Design Ideas, Pictures and Inspiration
1




















