20 Home Design Ideas, Pictures and Inspiration
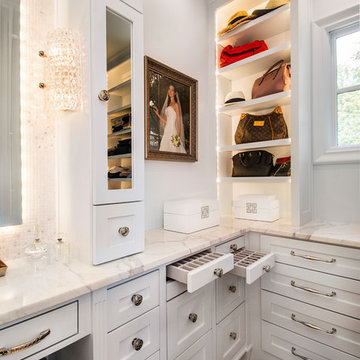
Versatile Imaging
This is an example of a traditional dressing room for women in Dallas with white cabinets, shaker cabinets, dark hardwood flooring and brown floors.
This is an example of a traditional dressing room for women in Dallas with white cabinets, shaker cabinets, dark hardwood flooring and brown floors.

Master bath extension, double sinks and custom white painted vanities, calacatta marble basketweave floor by Waterworks, polished nickel fittings, recessed panel woodworking, leaded glass window, white subway tile with glass mosaic accent, full glass shower walls. Please note that image tags do not necessarily identify the product used.
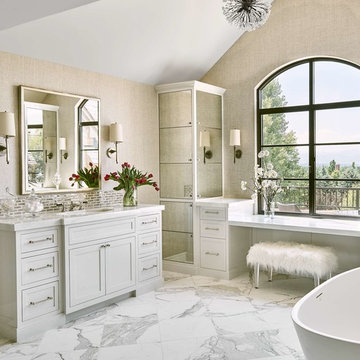
Inspiration for a large traditional ensuite bathroom in Denver with a freestanding bath, white floors, white worktops, shaker cabinets, grey cabinets, beige walls, marble flooring and a submerged sink.

The layout of the master bathroom was created to be perfectly symmetrical which allowed us to incorporate his and hers areas within the same space. The bathtub crates a focal point seen from the hallway through custom designed louvered double door and the shower seen through the glass towards the back of the bathroom enhances the size of the space. Wet areas of the floor are finished in honed marble tiles and the entire floor was treated with any slip solution to ensure safety of the homeowners. The white marble background give the bathroom a light and feminine backdrop for the contrasting dark millwork adding energy to the space and giving it a complimentary masculine presence.
Storage is maximized by incorporating the two tall wood towers on either side of each vanity – it provides ample space needed in the bathroom and it is only 12” deep which allows you to find things easier that in traditional 24” deep cabinetry. Manmade quartz countertops are a functional and smart choice for white counters, especially on the make-up vanity. Vanities are cantilevered over the floor finished in natural white marble with soft organic pattern allow for full appreciation of the beauty of nature.
This home has a lot of inside/outside references, and even in this bathroom, the large window located inside the steam shower uses electrochromic glass (“smart” glass) which changes from clear to opaque at the push of a button. It is a simple, convenient, and totally functional solution in a bathroom.
The center of this bathroom is a freestanding tub identifying his and hers side and it is set in front of full height clear glass shower enclosure allowing the beauty of stone to continue uninterrupted onto the shower walls.
Photography: Craig Denis
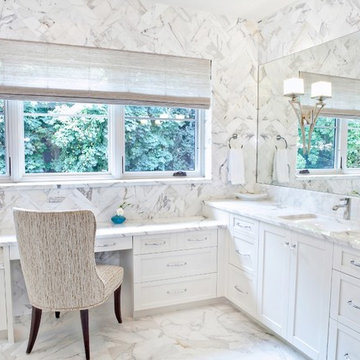
Tana Photography
Photo of a medium sized classic ensuite bathroom in Boise with shaker cabinets, white cabinets, marble worktops, white tiles, stone slabs, white walls, marble flooring, a submerged sink and white floors.
Photo of a medium sized classic ensuite bathroom in Boise with shaker cabinets, white cabinets, marble worktops, white tiles, stone slabs, white walls, marble flooring, a submerged sink and white floors.
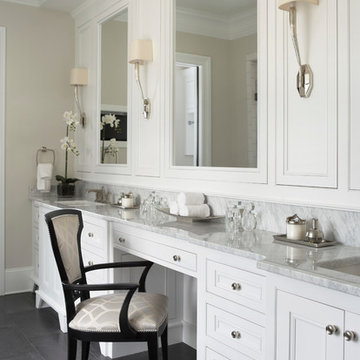
This three-story, 11,000-square-foot home showcases the highest levels of craftsmanship and design.
With shades of soft greys and linens, the interior of this home exemplifies sophistication and refinement. Dark ebony hardwood floors contrast with shades of white and walls of pale gray to create a striking aesthetic. The significant level of contrast between these ebony finishes and accents and the lighter fabrics and wall colors throughout contribute to the substantive character of the home. An eclectic mix of lighting with transitional to modern lines are found throughout the home. The kitchen features a custom-designed range hood and stainless Wolf and Sub-Zero appliances.
Rachel Boling Photography

A full home remodel of this historic residence.
Inspiration for a classic ensuite bathroom in Phoenix with white tiles, a submerged sink, white worktops, recessed-panel cabinets, white cabinets, an alcove shower, green walls, multi-coloured floors and a hinged door.
Inspiration for a classic ensuite bathroom in Phoenix with white tiles, a submerged sink, white worktops, recessed-panel cabinets, white cabinets, an alcove shower, green walls, multi-coloured floors and a hinged door.
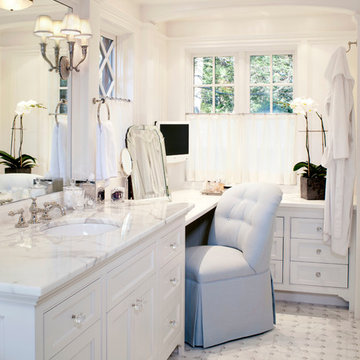
This is an example of a contemporary bathroom in Boston with a submerged sink, marble worktops, a freestanding bath, beaded cabinets, white cabinets, mosaic tiles, white tiles, white walls and marble flooring.
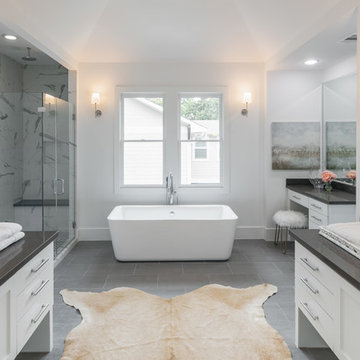
Design ideas for a large classic ensuite bathroom in Houston with shaker cabinets, white cabinets, a freestanding bath, ceramic flooring, a submerged sink, grey floors, a hinged door, grey worktops, white walls, grey tiles, double sinks and a built in vanity unit.
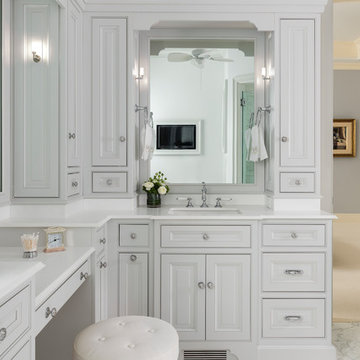
We designed this kitchen using Plain & Fancy custom cabinetry with natural walnut and white pain finishes. The extra large island includes the sink and marble countertops. The matching marble backsplash features hidden spice shelves behind a mobile layer of solid marble. The cabinet style and molding details were selected to feel true to a traditional home in Greenwich, CT. In the adjacent living room, the built-in white cabinetry showcases matching walnut backs to tie in with the kitchen. The pantry encompasses space for a bar and small desk area. The light blue laundry room has a magnetized hanger for hang-drying clothes and a folding station. Downstairs, the bar kitchen is designed in blue Ultracraft cabinetry and creates a space for drinks and entertaining by the pool table. This was a full-house project that touched on all aspects of the ways the homeowners live in the space.
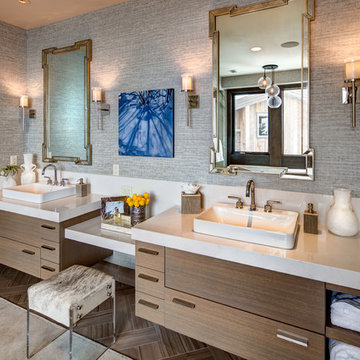
Design ideas for a large rustic ensuite bathroom in Salt Lake City with flat-panel cabinets, medium wood cabinets, grey walls, ceramic flooring, granite worktops, brown floors, a vessel sink and grey worktops.
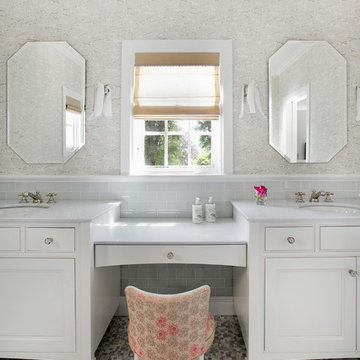
Inspiration for a large coastal ensuite bathroom in New York with a submerged sink, beaded cabinets, white cabinets, marble worktops, grey tiles, metro tiles, mosaic tile flooring and multi-coloured walls.
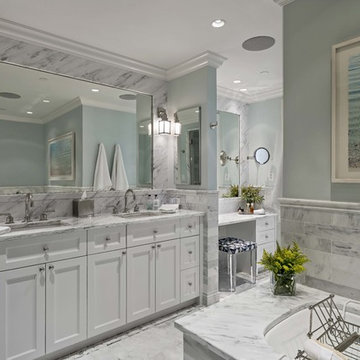
Interior design by Lewis Interiors
Richard Mandelkorn
This awkward, dark interior bathroom was transformed into a spacious and practical retreat, with a separate his and hers vanity as well as a seated makeup table.
Statuario marble wainscot and slab countertops bring luxury and polish to the space, with a waterworks soaking tub and separate walk-in shower and watercloset nearby.

Design ideas for an expansive classic ensuite bathroom in Boston with recessed-panel cabinets, distressed cabinets, a freestanding bath, a double shower, a one-piece toilet, multi-coloured tiles, marble tiles, multi-coloured walls, marble flooring, a submerged sink, quartz worktops, multi-coloured floors, a hinged door, multi-coloured worktops, an enclosed toilet, double sinks, a built in vanity unit, a vaulted ceiling and wallpapered walls.
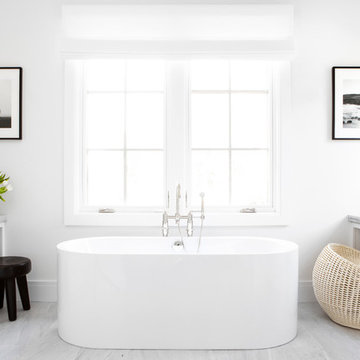
Architectural advisement, Interior Design, Custom Furniture Design & Art Curation by Chango & Co
Photography by Sarah Elliott
See the feature in Rue Magazine
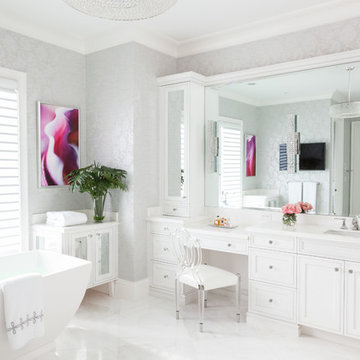
Dan Cutrona Photography
This is an example of a large classic ensuite bathroom in Miami with a submerged sink, recessed-panel cabinets, white cabinets, marble worktops, a freestanding bath, white tiles, grey walls and marble flooring.
This is an example of a large classic ensuite bathroom in Miami with a submerged sink, recessed-panel cabinets, white cabinets, marble worktops, a freestanding bath, white tiles, grey walls and marble flooring.
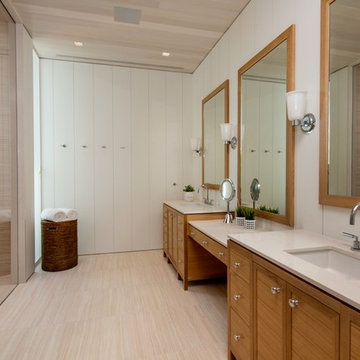
Design ideas for a large coastal ensuite bathroom in Toronto with medium wood cabinets, white walls, ceramic flooring, a hinged door, beige worktops, a built-in shower, beige tiles, a submerged sink, beige floors and shaker cabinets.
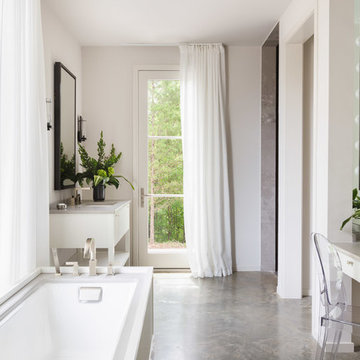
Alyssa Rosenheck, Photographer
Photo of a medium sized contemporary ensuite bathroom in Other with flat-panel cabinets, white walls, concrete flooring, a submerged sink, white cabinets, a submerged bath, grey floors and grey worktops.
Photo of a medium sized contemporary ensuite bathroom in Other with flat-panel cabinets, white walls, concrete flooring, a submerged sink, white cabinets, a submerged bath, grey floors and grey worktops.
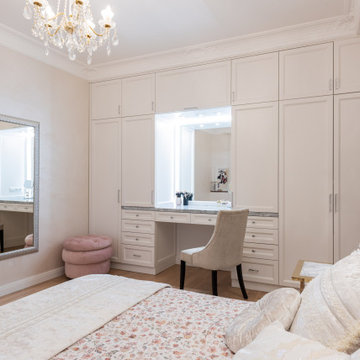
Работа тремя оттенками, пригушенных, пыльных тонов смягчает все окружающее пространство. Огромный встроенный шкаф вмещает все необходимое для активной жизни и поездок.Мягкие, нежные, велюровые ткани обволакивают, приглашают отдохнуть, уютно устроившись с книгой или планшетом, в конце учебного дня.
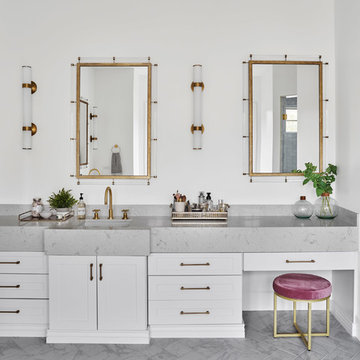
Roehner Ryan
This is an example of a large country ensuite bathroom in Phoenix with white cabinets, white walls, marble flooring, a submerged sink, engineered stone worktops, grey floors, grey worktops and recessed-panel cabinets.
This is an example of a large country ensuite bathroom in Phoenix with white cabinets, white walls, marble flooring, a submerged sink, engineered stone worktops, grey floors, grey worktops and recessed-panel cabinets.
20 Home Design Ideas, Pictures and Inspiration
1



















