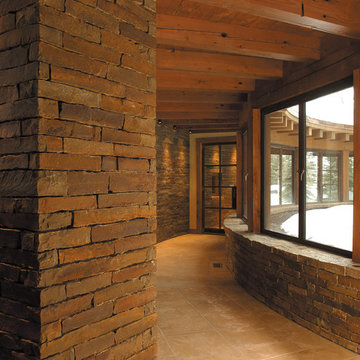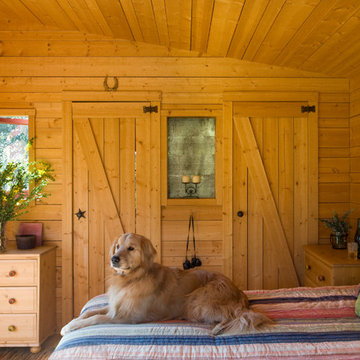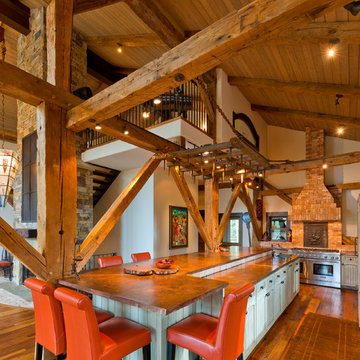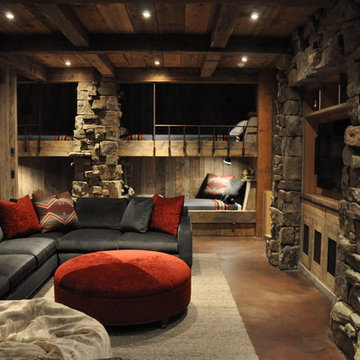122 Home Design Ideas, Pictures and Inspiration
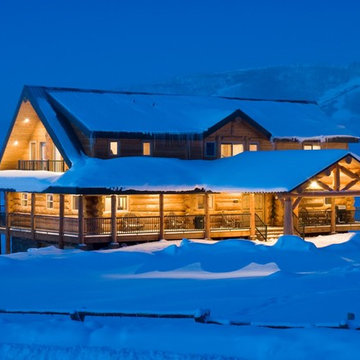
Full-scribe handcrafted log home
This is an example of a medium sized rustic house exterior in Boise.
This is an example of a medium sized rustic house exterior in Boise.
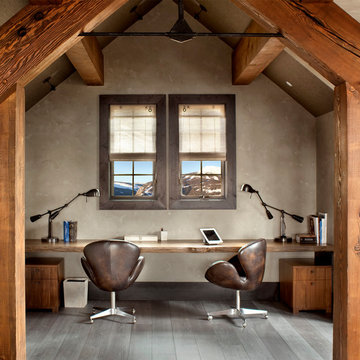
Gibeon Photography
This is an example of a rustic home office in Other with dark hardwood flooring, no fireplace, a built-in desk and grey walls.
This is an example of a rustic home office in Other with dark hardwood flooring, no fireplace, a built-in desk and grey walls.
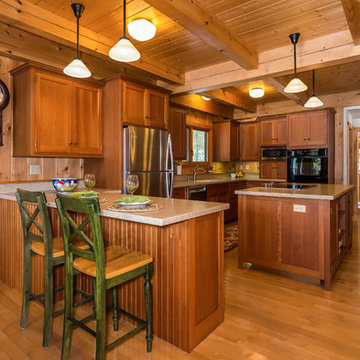
Rustic u-shaped kitchen in Boston with shaker cabinets, medium wood cabinets, stainless steel appliances, medium hardwood flooring, an island and brown floors.
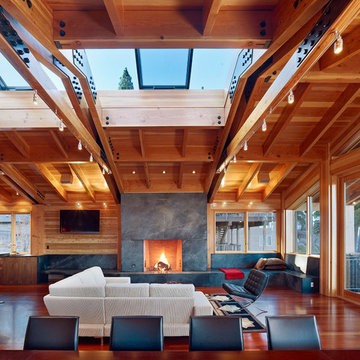
Small vacation house right on Lake Tahoe.
Photos by Bruce Damonte
Contemporary living room in San Francisco with a stone fireplace surround.
Contemporary living room in San Francisco with a stone fireplace surround.
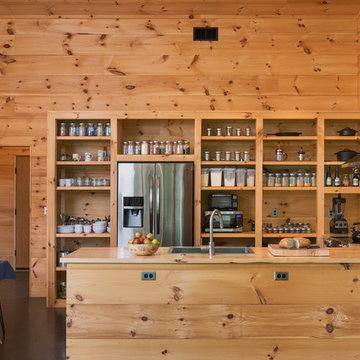
Interior built by Sweeney Design Build. Kitchen with custom open shelving. Built out of Pine.
Photo of a medium sized country u-shaped kitchen in Burlington with a built-in sink, open cabinets, wood worktops, wood splashback, stainless steel appliances, concrete flooring, a breakfast bar, black floors and medium wood cabinets.
Photo of a medium sized country u-shaped kitchen in Burlington with a built-in sink, open cabinets, wood worktops, wood splashback, stainless steel appliances, concrete flooring, a breakfast bar, black floors and medium wood cabinets.

Paul Owen of Owen Photo, http://owenphoto.net/.
Large classic living room in Minneapolis with a wood burning stove.
Large classic living room in Minneapolis with a wood burning stove.
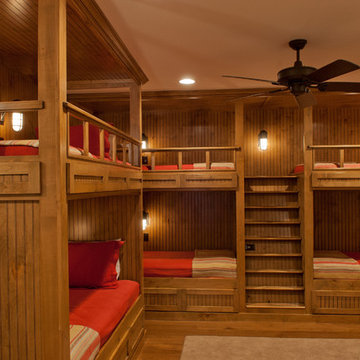
built onsite bunk beds with trundles
Inspiration for a large rustic guest bedroom in Kansas City with no fireplace.
Inspiration for a large rustic guest bedroom in Kansas City with no fireplace.

Photo of a rustic living room in Other with a stone fireplace surround, medium hardwood flooring, a standard fireplace and feature lighting.

area rug, arts and crafts, cabin, cathedral ceiling, large window, overstuffed, paprika, red sofa, rustic, stone coffee table, stone fireplace, tv over fireplace, wood ceiling,
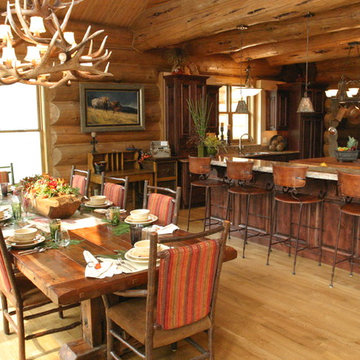
Elegant and rustic dining room with table for 10 remains cozy, warm and inviting. Rustic antler chandelier and warm tones brings earth to home. Additional seating at the island adds extra space for guests, or a casual space for everyday.
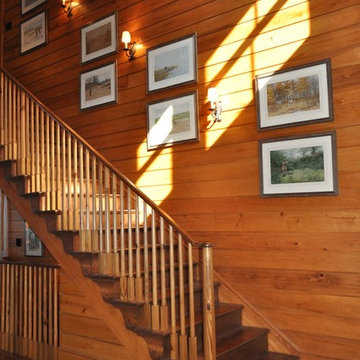
Design ideas for a traditional wood wood railing staircase in Atlanta with wood risers.
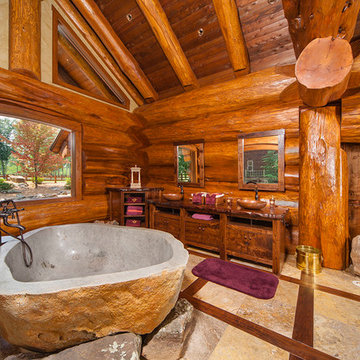
Joseph Hilliard
Inspiration for a rustic ensuite bathroom in Vancouver with medium wood cabinets, a freestanding bath, a vessel sink, wooden worktops and flat-panel cabinets.
Inspiration for a rustic ensuite bathroom in Vancouver with medium wood cabinets, a freestanding bath, a vessel sink, wooden worktops and flat-panel cabinets.

Landmarkphotodesign.com
Inspiration for a brown and expansive traditional two floor house exterior in Minneapolis with stone cladding, a shingle roof and a grey roof.
Inspiration for a brown and expansive traditional two floor house exterior in Minneapolis with stone cladding, a shingle roof and a grey roof.

Design-Susan M. Niblo
Photo-Roger Wade
This is an example of a classic house exterior in New York with stone cladding.
This is an example of a classic house exterior in New York with stone cladding.

See Interior photos and furnishings at Mountain Log Homes & Interiors
Design ideas for a large and brown rustic house exterior in Denver with wood cladding and three floors.
Design ideas for a large and brown rustic house exterior in Denver with wood cladding and three floors.

Headwaters Camp Custom Designed Cabin by Dan Joseph Architects, LLC, PO Box 12770 Jackson Hole, Wyoming, 83001 - PH 1-800-800-3935 - info@djawest.com
info@djawest.com
122 Home Design Ideas, Pictures and Inspiration
2




















