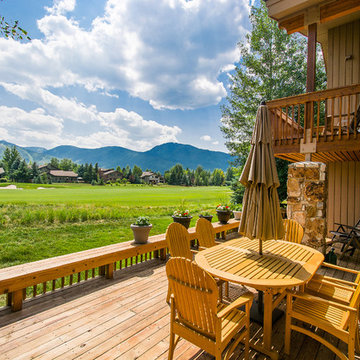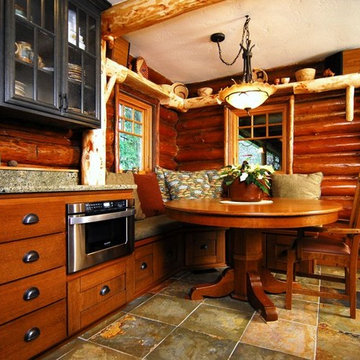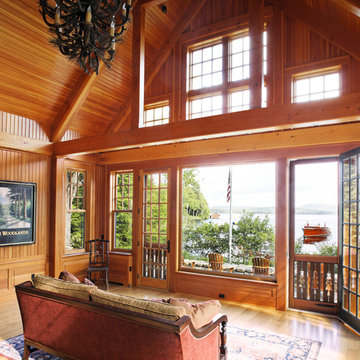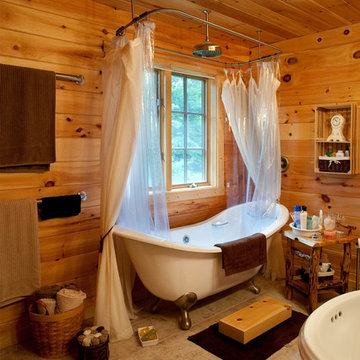122 Home Design Ideas, Pictures and Inspiration
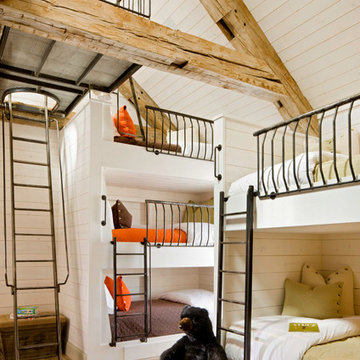
This is an example of a rustic gender neutral kids' bedroom in Denver with white walls and light hardwood flooring.
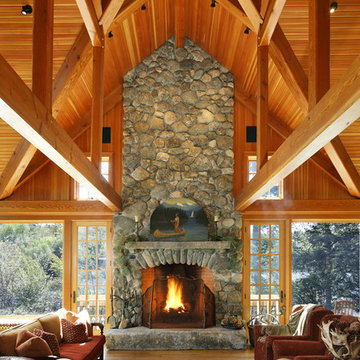
Rustic open plan games room in Boston with a standard fireplace and a stone fireplace surround.
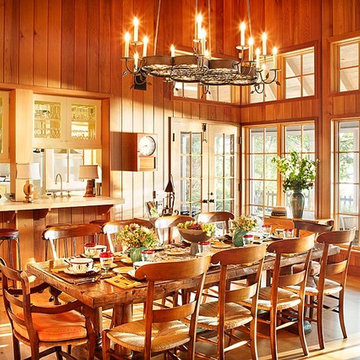
Designer: Jean Alan
Design Assistant: Jody Trombley
Photo of a rustic kitchen/dining room in Chicago with medium hardwood flooring.
Photo of a rustic kitchen/dining room in Chicago with medium hardwood flooring.

Heidi Long, Longviews Studios, Inc.
Design ideas for a large rustic foyer in Denver with concrete flooring, a single front door, a light wood front door and beige walls.
Design ideas for a large rustic foyer in Denver with concrete flooring, a single front door, a light wood front door and beige walls.

Trent Bell
This is an example of a rustic u-shaped kitchen in Portland Maine with a belfast sink, red cabinets, soapstone worktops, stainless steel appliances, medium hardwood flooring and window splashback.
This is an example of a rustic u-shaped kitchen in Portland Maine with a belfast sink, red cabinets, soapstone worktops, stainless steel appliances, medium hardwood flooring and window splashback.
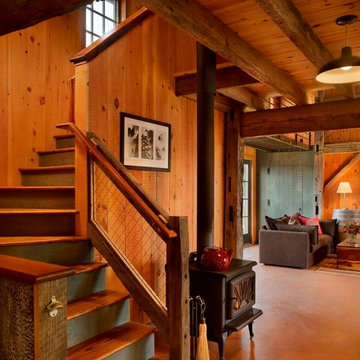
Halkin Photography, LLC
Inspiration for a rustic wood l-shaped staircase in Philadelphia.
Inspiration for a rustic wood l-shaped staircase in Philadelphia.
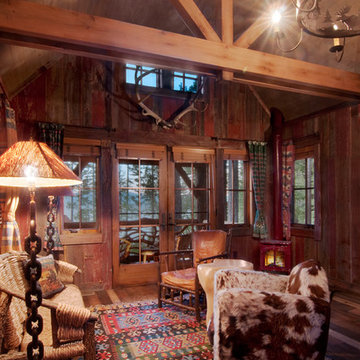
Photo by Asa Gilmore
This is an example of a rustic living room in Sacramento with brown walls and dark hardwood flooring.
This is an example of a rustic living room in Sacramento with brown walls and dark hardwood flooring.

This is an example of a rustic formal open plan living room in Minneapolis with dark hardwood flooring, a standard fireplace, a stone fireplace surround, beige walls and a wall mounted tv.
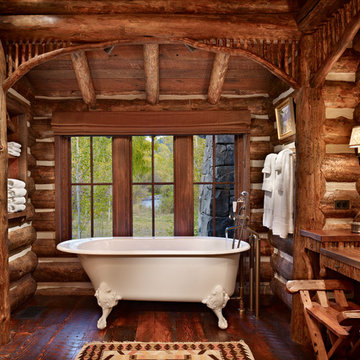
This is an example of a rustic bathroom in Other with a claw-foot bath.
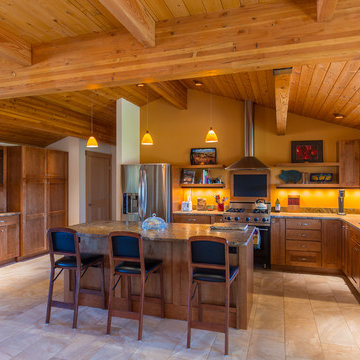
Photo by John Hainline
Large rustic kitchen in Portland with a submerged sink, shaker cabinets, medium wood cabinets, stainless steel appliances and an island.
Large rustic kitchen in Portland with a submerged sink, shaker cabinets, medium wood cabinets, stainless steel appliances and an island.

To optimize the views of the lake and maximize natural ventilation this 8,600 square-foot woodland oasis accomplishes just that and more. A selection of local materials of varying scales for the exterior and interior finishes, complements the surrounding environment and boast a welcoming setting for all to enjoy. A perfect combination of skirl siding and hand dipped shingles unites the exterior palette and allows for the interior finishes of aged pine paneling and douglas fir trim to define the space.
This residence, houses a main-level master suite, a guest suite, and two upper-level bedrooms. An open-concept scheme creates a kitchen, dining room, living room and screened porch perfect for large family gatherings at the lake. Whether you want to enjoy the beautiful lake views from the expansive deck or curled up next to the natural stone fireplace, this stunning lodge offers a wide variety of spatial experiences.
Photographer: Joseph St. Pierre
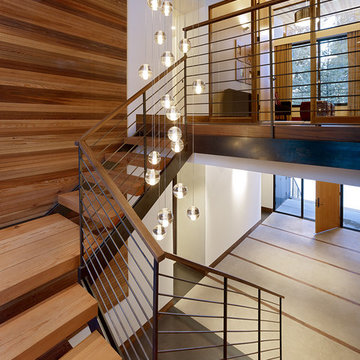
This is an example of a midcentury wood staircase in Sacramento with open risers.
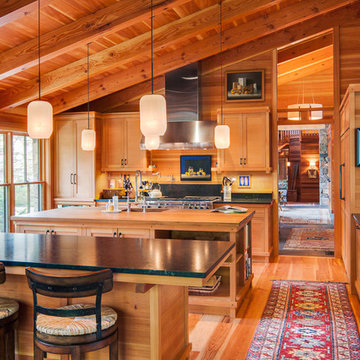
Jeff Roberts Photography
Design ideas for a rustic kitchen in Portland Maine with a submerged sink, shaker cabinets, medium wood cabinets, integrated appliances, medium hardwood flooring and multiple islands.
Design ideas for a rustic kitchen in Portland Maine with a submerged sink, shaker cabinets, medium wood cabinets, integrated appliances, medium hardwood flooring and multiple islands.
Concept Photography
This is an example of a nautical foyer in Vancouver with a glass front door.
This is an example of a nautical foyer in Vancouver with a glass front door.
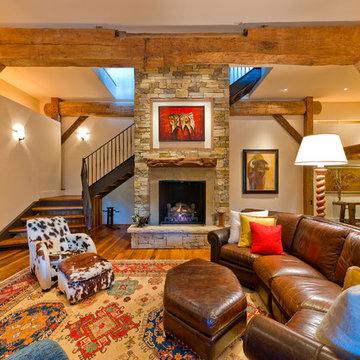
Design ideas for a traditional fully buried basement in Denver with a stone fireplace surround, a standard fireplace, medium hardwood flooring, beige walls, orange floors and a chimney breast.
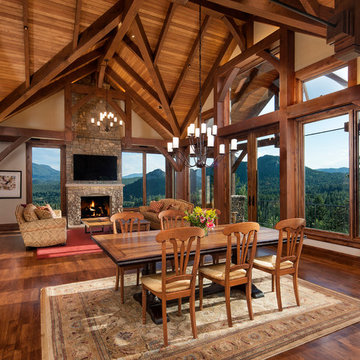
Design ideas for a rustic open plan dining room in Denver with beige walls and dark hardwood flooring.
122 Home Design Ideas, Pictures and Inspiration
3




















