Home Gym with Grey Walls Ideas and Designs
Refine by:
Budget
Sort by:Popular Today
181 - 200 of 1,080 photos
Item 1 of 2
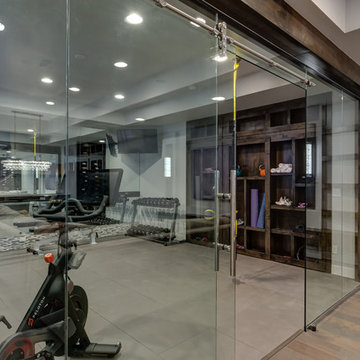
©Finished Basement Company
Inspiration for a large classic home climbing wall in Denver with grey walls and beige floors.
Inspiration for a large classic home climbing wall in Denver with grey walls and beige floors.
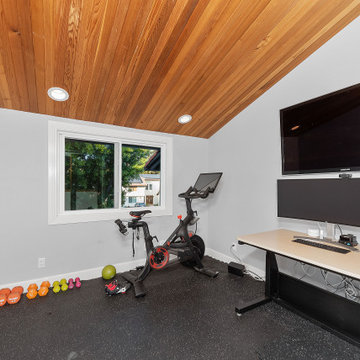
Unique opportunity to live your best life in this architectural home. Ideally nestled at the end of a serene cul-de-sac and perfectly situated at the top of a knoll with sweeping mountain, treetop, and sunset views- some of the best in all of Westlake Village! Enter through the sleek mahogany glass door and feel the awe of the grand two story great room with wood-clad vaulted ceilings, dual-sided gas fireplace, custom windows w/motorized blinds, and gleaming hardwood floors. Enjoy luxurious amenities inside this organic flowing floorplan boasting a cozy den, dream kitchen, comfortable dining area, and a masterpiece entertainers yard. Lounge around in the high-end professionally designed outdoor spaces featuring: quality craftsmanship wood fencing, drought tolerant lush landscape and artificial grass, sleek modern hardscape with strategic landscape lighting, built in BBQ island w/ plenty of bar seating and Lynx Pro-Sear Rotisserie Grill, refrigerator, and custom storage, custom designed stone gas firepit, attached post & beam pergola ready for stargazing, cafe lights, and various calming water features—All working together to create a harmoniously serene outdoor living space while simultaneously enjoying 180' views! Lush grassy side yard w/ privacy hedges, playground space and room for a farm to table garden! Open concept luxe kitchen w/SS appliances incl Thermador gas cooktop/hood, Bosch dual ovens, Bosch dishwasher, built in smart microwave, garden casement window, customized maple cabinetry, updated Taj Mahal quartzite island with breakfast bar, and the quintessential built-in coffee/bar station with appliance storage! One bedroom and full bath downstairs with stone flooring and counter. Three upstairs bedrooms, an office/gym, and massive bonus room (with potential for separate living quarters). The two generously sized bedrooms with ample storage and views have access to a fully upgraded sumptuous designer bathroom! The gym/office boasts glass French doors, wood-clad vaulted ceiling + treetop views. The permitted bonus room is a rare unique find and has potential for possible separate living quarters. Bonus Room has a separate entrance with a private staircase, awe-inspiring picture windows, wood-clad ceilings, surround-sound speakers, ceiling fans, wet bar w/fridge, granite counters, under-counter lights, and a built in window seat w/storage. Oversized master suite boasts gorgeous natural light, endless views, lounge area, his/hers walk-in closets, and a rustic spa-like master bath featuring a walk-in shower w/dual heads, frameless glass door + slate flooring. Maple dual sink vanity w/black granite, modern brushed nickel fixtures, sleek lighting, W/C! Ultra efficient laundry room with laundry shoot connecting from upstairs, SS sink, waterfall quartz counters, and built in desk for hobby or work + a picturesque casement window looking out to a private grassy area. Stay organized with the tastefully handcrafted mudroom bench, hooks, shelving and ample storage just off the direct 2 car garage! Nearby the Village Homes clubhouse, tennis & pickle ball courts, ample poolside lounge chairs, tables, and umbrellas, full-sized pool for free swimming and laps, an oversized children's pool perfect for entertaining the kids and guests, complete with lifeguards on duty and a wonderful place to meet your Village Homes neighbors. Nearby parks, schools, shops, hiking, lake, beaches, and more. Live an intentionally inspired life at 2228 Knollcrest — a sprawling architectural gem!
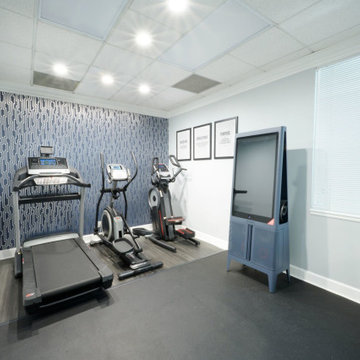
This is an example of a medium sized modern multi-use home gym in Atlanta with grey walls, vinyl flooring and grey floors.

In the exercise/weight room, we installed a reclaimed maple gym floor. As you can see from the picture below, we used the original basketball paint lines from the original court. We installed two, custom murals from photos of the client’s college alma mater. Both the weight room and the gym floor were wrapped in a tempered glass boundary to provide an open feel to the space.

Photo of a large traditional multi-use home gym in Other with grey walls, concrete flooring and grey floors.
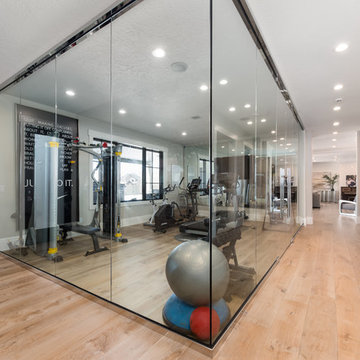
FX Home Tours
Interior Design: Osmond Design
Inspiration for a medium sized traditional home weight room in Salt Lake City with grey walls, light hardwood flooring and brown floors.
Inspiration for a medium sized traditional home weight room in Salt Lake City with grey walls, light hardwood flooring and brown floors.

Large classic multi-use home gym in Salt Lake City with grey walls, light hardwood flooring, beige floors and feature lighting.

Design ideas for a medium sized classic multi-use home gym in Cleveland with grey floors, grey walls and feature lighting.
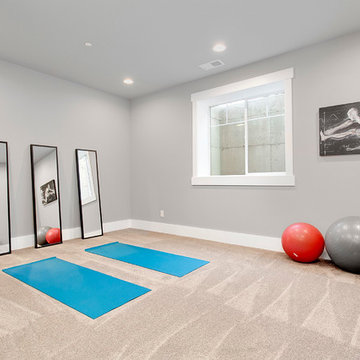
Set up this home gym as a yoga studio or with exercise equipment.
Inspiration for a large traditional home yoga studio in Seattle with grey walls, carpet and beige floors.
Inspiration for a large traditional home yoga studio in Seattle with grey walls, carpet and beige floors.
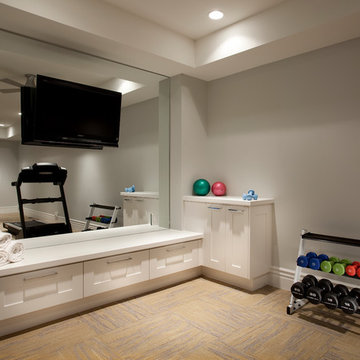
Joshua Caldwell
Inspiration for a medium sized traditional home weight room in Salt Lake City with grey walls and feature lighting.
Inspiration for a medium sized traditional home weight room in Salt Lake City with grey walls and feature lighting.
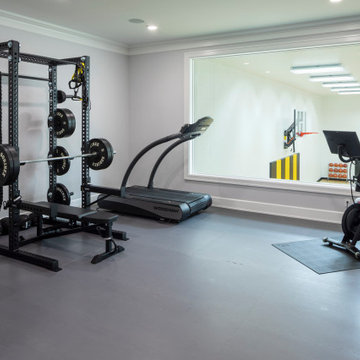
Martha O'Hara Interiors, Interior Design & Photo Styling | L Cramer Builders, Builder | Troy Thies, Photography | Murphy & Co Design, Architect |
Please Note: All “related,” “similar,” and “sponsored” products tagged or listed by Houzz are not actual products pictured. They have not been approved by Martha O’Hara Interiors nor any of the professionals credited. For information about our work, please contact design@oharainteriors.com.
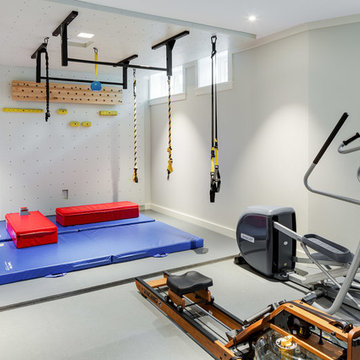
LDa Architecture & Interiors
Photographer: Greg Premru
Traditional home climbing wall in Boston with grey walls and grey floors.
Traditional home climbing wall in Boston with grey walls and grey floors.
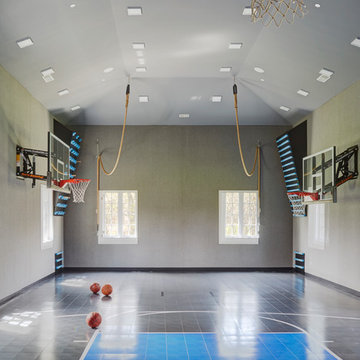
Photo Credit: Kaskel Photo
This is an example of an expansive modern indoor sports court in Chicago with grey walls and blue floors.
This is an example of an expansive modern indoor sports court in Chicago with grey walls and blue floors.
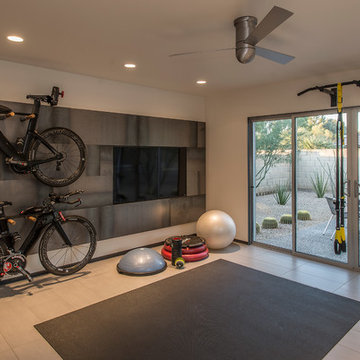
This is an example of a medium sized contemporary home yoga studio in Phoenix with grey walls.

Builder: John Kraemer & Sons | Architecture: Rehkamp/Larson Architects | Interior Design: Brooke Voss | Photography | Landmark Photography
Design ideas for an urban home weight room in Minneapolis with grey walls, blue floors and feature lighting.
Design ideas for an urban home weight room in Minneapolis with grey walls, blue floors and feature lighting.
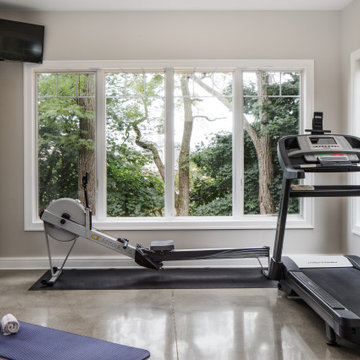
This workout room is located in the lower level of the home. Patio doors open to a covered walkout patio. Large windows outline the space.
Medium sized classic multi-use home gym in Milwaukee with grey walls, concrete flooring and grey floors.
Medium sized classic multi-use home gym in Milwaukee with grey walls, concrete flooring and grey floors.
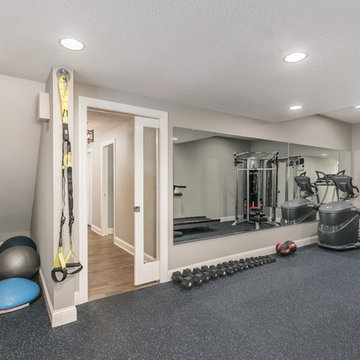
Inspiration for a medium sized classic multi-use home gym in Minneapolis with grey walls, cork flooring and blue floors.
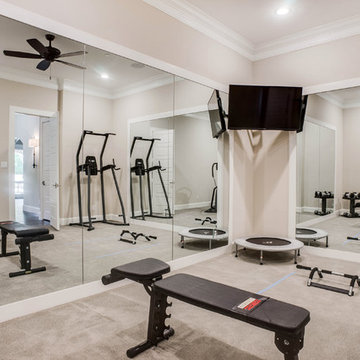
Inspiration for a large traditional multi-use home gym in Dallas with grey walls, carpet and grey floors.
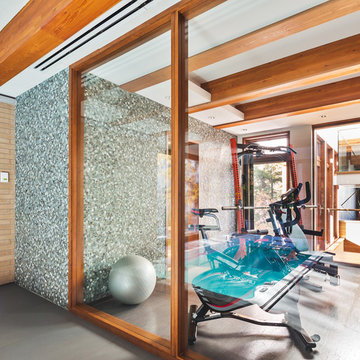
Indoor gym with glass walls and glass tile mosaic _ gymnase intérieur avec cloison de verre et mosaïque en pâte de verre
photo: Ulysse B. Lemerise Architectes: Dufour Ducharme architectes Design: Paule Bourbonnais de reference design
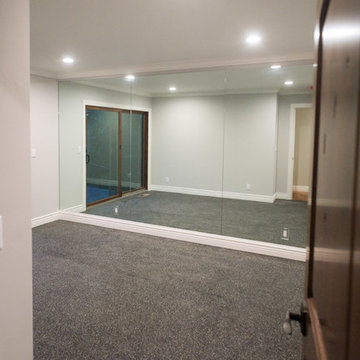
Photo of a small traditional multi-use home gym in San Francisco with grey walls, carpet and grey floors.
Home Gym with Grey Walls Ideas and Designs
10