Home Gym with Grey Walls Ideas and Designs
Refine by:
Budget
Sort by:Popular Today
121 - 140 of 1,080 photos
Item 1 of 2
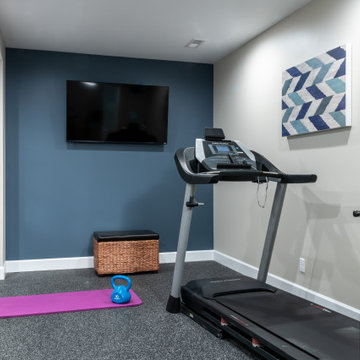
Large traditional home gym in St Louis with grey walls, vinyl flooring and brown floors.
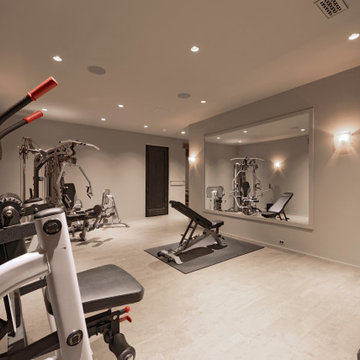
This is an example of a large traditional home weight room in DC Metro with grey walls, ceramic flooring and beige floors.
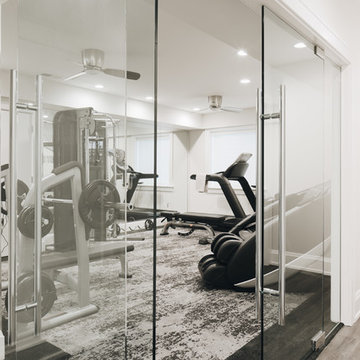
Photo by Stoffer Photography
Design ideas for a small modern multi-use home gym in Chicago with grey walls, carpet and multi-coloured floors.
Design ideas for a small modern multi-use home gym in Chicago with grey walls, carpet and multi-coloured floors.
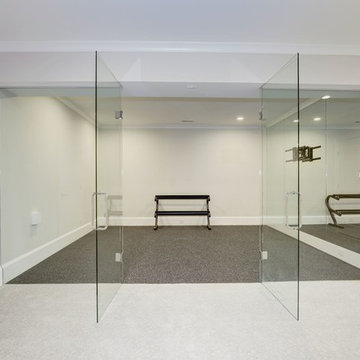
Beautiful new construction home by BrandBern Construction company on an infill lot in Bethesda, MD
Kevin Scrimgeour
Design ideas for a medium sized traditional home weight room in DC Metro with grey walls, carpet and black floors.
Design ideas for a medium sized traditional home weight room in DC Metro with grey walls, carpet and black floors.
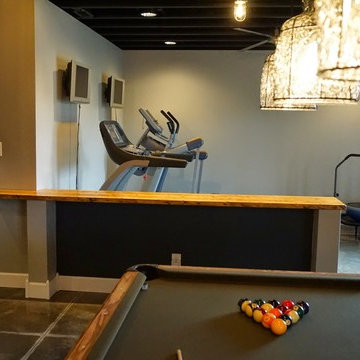
Self
Photo of a small modern multi-use home gym in Louisville with grey walls and concrete flooring.
Photo of a small modern multi-use home gym in Louisville with grey walls and concrete flooring.
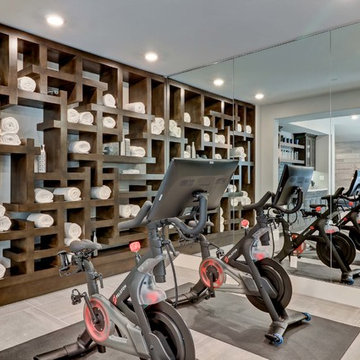
This is an example of a traditional multi-use home gym in Orange County with grey walls, grey floors and a feature wall.
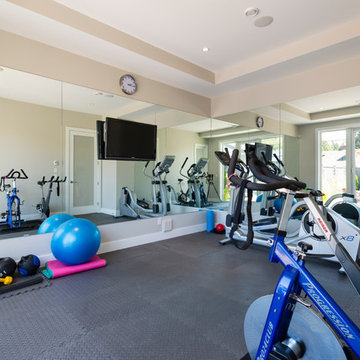
This waterfront custom home in Delta was designed to give a bright open feel and take advantage of the beautiful water views. A light, bright almost beachy feel was brought into the space by use of bright whites, with hints of natural greys and neutrals. Pops of colour were used on furniture pieces. Complete with chef’s kitchen and large patio doors out to the stamped concrete back patio, this home was built for entertaining. Large gatherings can easily flow out onto the patio which includes a hot tub, gas fire pit and low maintenance artificial turf. The master ensuite boasts a large walk in shower, spacious dark wood double vanity and the bedroom with an oversized window, has a fantastic view of the ocean. A home that feels makes you feel like you are on vacation- everyday!
Photos- Paul Grdina
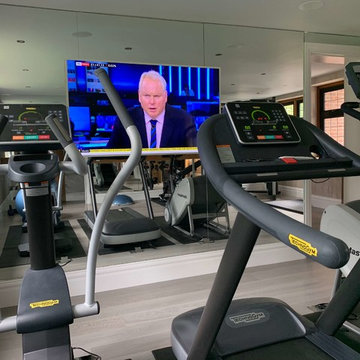
Design Brief: A highly motivation Gym area with SkyQ and AppleTV feeds as well as Apple Music Streaming with extreme ease of use a priority.
Wow Factors:
Flush mount 65 inch TV fitted directly to a full mirror wall which can either be a "Framed Painting" or a fully functioning high end TV, at the touch of a button. Superb sound both in the Gym and the Steam/Shower/Rooms.
Control features: The lighting and audio visual system can also be controlled by the iPad or iPhone as well as traditional wall switches or remotes - whichever the Client prefers. The Client can define their own "Scenes" for each room to suit their mood.
The End Result: Simple to use, ultimate luxury for under £20,000.
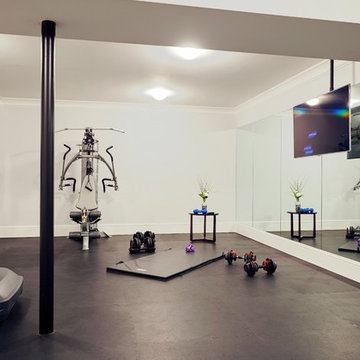
Chris Harder
Inspiration for a medium sized modern multi-use home gym in New York with grey walls and black floors.
Inspiration for a medium sized modern multi-use home gym in New York with grey walls and black floors.
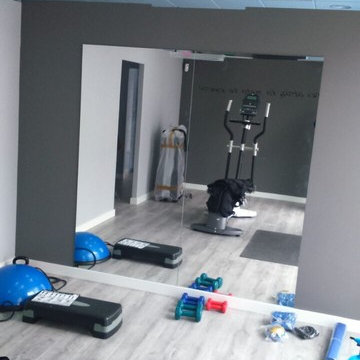
Photo of a small traditional multi-use home gym in Madrid with grey walls and painted wood flooring.
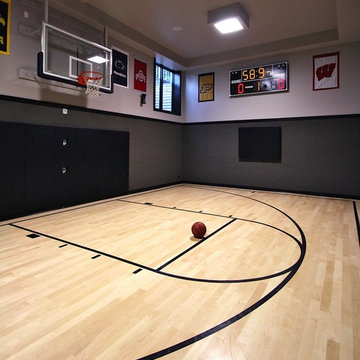
Inspiration for a large modern indoor sports court in Chicago with grey walls, light hardwood flooring and beige floors.
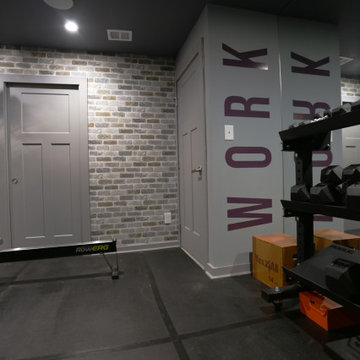
This lower level space was inspired by Film director, write producer, Quentin Tarantino. Starting with the acoustical panels disguised as posters, with films by Tarantino himself. We included a sepia color tone over the original poster art and used this as a color palate them for the entire common area of this lower level. New premium textured carpeting covers most of the floor, and on the ceiling, we added LED lighting, Madagascar ebony beams, and a two-tone ceiling paint by Sherwin Williams. The media stand houses most of the AV equipment and the remaining is integrated into the walls using architectural speakers to comprise this 7.1.4 Dolby Atmos Setup. We included this custom sectional with performance velvet fabric, as well as a new table and leather chairs for family game night. The XL metal prints near the new regulation pool table creates an irresistible ambiance, also to the neighboring reclaimed wood dart board area. The bathroom design include new marble tile flooring and a premium frameless shower glass. The luxury chevron wallpaper gives this space a kiss of sophistication. Finalizing this lounge we included a gym with rubber flooring, fitness rack, row machine as well as custom mural which infuses visual fuel to the owner’s workout. The Everlast speedbag is positioned in the perfect place for those late night or early morning cardio workouts. Lastly, we included Polk Audio architectural ceiling speakers meshed with an SVS micros 3000, 800-Watt subwoofer.
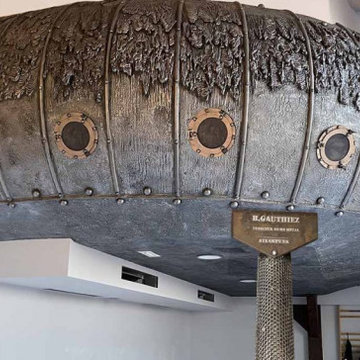
Salle de yoga en inclusion d'une salle de cardio training, inspiration steampunk Jules Vernes, nautilus, décoration métallique avec coulées métallisées, verrous, customisation poteaux et poutres
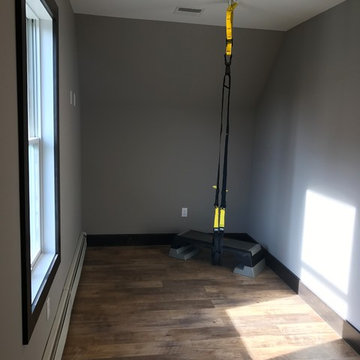
Our owners were looking to upgrade their master bedroom into a hotel-like oasis away from the world with a rustic "ski lodge" feel. The bathroom was gutted, we added some square footage from a closet next door and created a vaulted, spa-like bathroom space with a feature soaking tub. We connected the bedroom to the sitting space beyond to make sure both rooms were able to be used and work together. Added some beams to dress up the ceilings along with a new more modern soffit ceiling complete with an industrial style ceiling fan. The master bed will be positioned at the actual reclaimed barn-wood wall...The gas fireplace is see-through to the sitting area and ties the large space together with a warm accent. This wall is coated in a beautiful venetian plaster. Also included 2 walk-in closet spaces (being fitted with closet systems) and an exercise room.
Pros that worked on the project included: Holly Nase Interiors, S & D Renovations (who coordinated all of the construction), Agentis Kitchen & Bath, Veneshe Master Venetian Plastering, Stoves & Stuff Fireplaces
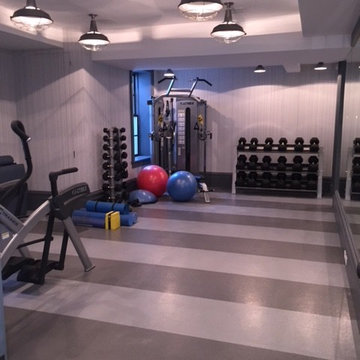
Design ideas for a large traditional multi-use home gym in New York with grey walls.
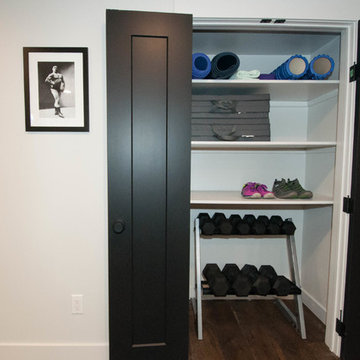
Nicole Reid Photography
Medium sized classic multi-use home gym in Edmonton with grey walls, dark hardwood flooring and brown floors.
Medium sized classic multi-use home gym in Edmonton with grey walls, dark hardwood flooring and brown floors.
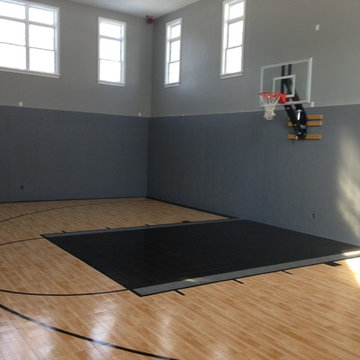
Custom Indoor home basketball gymnasium. Interlocking Plastic Tile
Design ideas for a medium sized classic indoor sports court in Boston with light hardwood flooring and grey walls.
Design ideas for a medium sized classic indoor sports court in Boston with light hardwood flooring and grey walls.
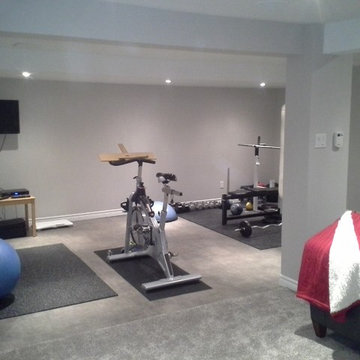
Design ideas for a medium sized classic home weight room in Ottawa with grey walls and carpet.
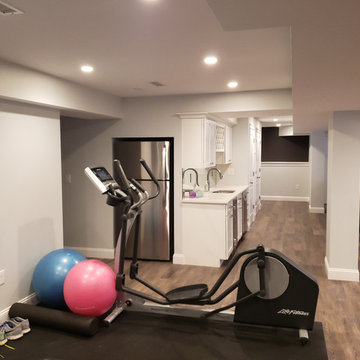
This is another photo from a different angle as I'm standing in the workout area.
Inspiration for a small classic home gym in Boston with grey walls, vinyl flooring and black floors.
Inspiration for a small classic home gym in Boston with grey walls, vinyl flooring and black floors.
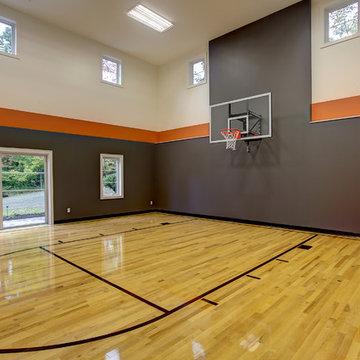
Photo of a traditional indoor sports court in Grand Rapids with grey walls, light hardwood flooring and yellow floors.
Home Gym with Grey Walls Ideas and Designs
7