Home Gym with Vinyl Flooring Ideas and Designs
Refine by:
Budget
Sort by:Popular Today
41 - 60 of 416 photos
Item 1 of 2
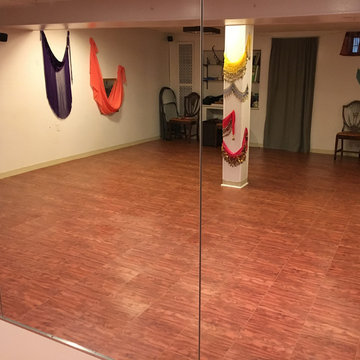
"We installed this floor last fall as part of a remodel of most of our house, including this dance studio. Now that the remodel is done and the room is cleaned up, I can say that I LOVE LOVE LOVE this floor! So many awesome things to say about it:
1) Installation was so easy it's crazy. Once the underlayment was down, we just set a few pieces in place at one time and then walked around and snapped them into place. It was even a little fun. We did sometimes have to give it a sharp thwack but, even so, installation was simple. The hardest part was bending over repeatedly to lay new ones but there's no avoiding that.
2) The floor is warm on our tootsies in a room that we keep cold.
3) Barefoot, socks, or sneakers, we have no problems at all. The floor isn't too sticky or too slippery. Side note: it is absolutely in place; no movement at all.
4) Because of the underlayment and the sprung quality of the floor, it's really comfortable to dance on. We use the studio for Zumba, in addition to belly dance, and high-impact moves don't hurt us at all.
5) And ... it looks awesome! This floor is beautiful and I'm so proud of it! Wish we had done it years ago!" - Robin
https://www.greatmats.com/tiles/raised-floor-tiles-max.php

Home Gym with step windows and mirror detail
This is an example of a medium sized coastal home yoga studio in Other with vinyl flooring, brown floors and grey walls.
This is an example of a medium sized coastal home yoga studio in Other with vinyl flooring, brown floors and grey walls.
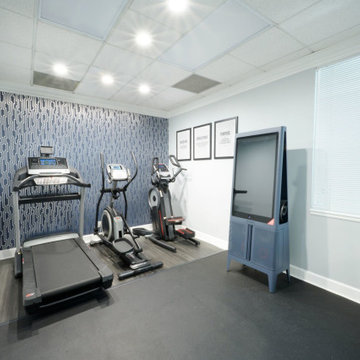
This is an example of a medium sized modern multi-use home gym in Atlanta with grey walls, vinyl flooring and grey floors.
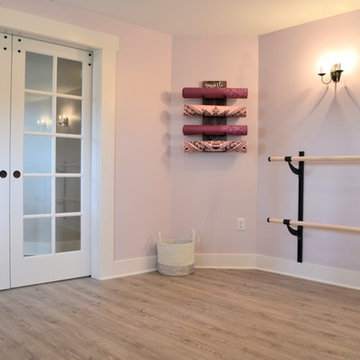
Photo of a medium sized farmhouse home yoga studio in Detroit with purple walls and vinyl flooring.

Custom home gym with space for multi-use & activities.
Design ideas for a contemporary multi-use home gym in Chicago with beige walls, vinyl flooring and exposed beams.
Design ideas for a contemporary multi-use home gym in Chicago with beige walls, vinyl flooring and exposed beams.

David O. Marlow
This is an example of an expansive contemporary home gym in Denver with brown walls, vinyl flooring and grey floors.
This is an example of an expansive contemporary home gym in Denver with brown walls, vinyl flooring and grey floors.
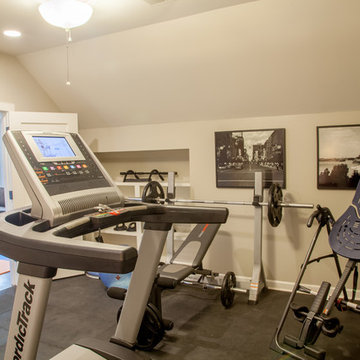
Troy Glasgow
Photo of a small traditional home weight room in Nashville with beige walls, vinyl flooring and grey floors.
Photo of a small traditional home weight room in Nashville with beige walls, vinyl flooring and grey floors.

The Holloway blends the recent revival of mid-century aesthetics with the timelessness of a country farmhouse. Each façade features playfully arranged windows tucked under steeply pitched gables. Natural wood lapped siding emphasizes this homes more modern elements, while classic white board & batten covers the core of this house. A rustic stone water table wraps around the base and contours down into the rear view-out terrace.
Inside, a wide hallway connects the foyer to the den and living spaces through smooth case-less openings. Featuring a grey stone fireplace, tall windows, and vaulted wood ceiling, the living room bridges between the kitchen and den. The kitchen picks up some mid-century through the use of flat-faced upper and lower cabinets with chrome pulls. Richly toned wood chairs and table cap off the dining room, which is surrounded by windows on three sides. The grand staircase, to the left, is viewable from the outside through a set of giant casement windows on the upper landing. A spacious master suite is situated off of this upper landing. Featuring separate closets, a tiled bath with tub and shower, this suite has a perfect view out to the rear yard through the bedroom's rear windows. All the way upstairs, and to the right of the staircase, is four separate bedrooms. Downstairs, under the master suite, is a gymnasium. This gymnasium is connected to the outdoors through an overhead door and is perfect for athletic activities or storing a boat during cold months. The lower level also features a living room with a view out windows and a private guest suite.
Architect: Visbeen Architects
Photographer: Ashley Avila Photography
Builder: AVB Inc.

Spacecrafting Photography
Photo of a medium sized classic home yoga studio in Minneapolis with beige walls, vinyl flooring and black floors.
Photo of a medium sized classic home yoga studio in Minneapolis with beige walls, vinyl flooring and black floors.

A retired couple desired a valiant master suite in their “forever home”. After living in their mid-century house for many years, they approached our design team with a concept to add a 3rd story suite with sweeping views of Puget sound. Our team stood atop the home’s rooftop with the clients admiring the view that this structural lift would create in enjoyment and value. The only concern was how they and their dear-old dog, would get from their ground floor garage entrance in the daylight basement to this new suite in the sky?
Our CAPS design team specified universal design elements throughout the home, to allow the couple and their 120lb. Pit Bull Terrier to age in place. A new residential elevator added to the westside of the home. Placing the elevator shaft on the exterior of the home minimized the need for interior structural changes.
A shed roof for the addition followed the slope of the site, creating tall walls on the east side of the master suite to allow ample daylight into rooms without sacrificing useable wall space in the closet or bathroom. This kept the western walls low to reduce the amount of direct sunlight from the late afternoon sun, while maximizing the view of the Puget Sound and distant Olympic mountain range.
The master suite is the crowning glory of the redesigned home. The bedroom puts the bed up close to the wide picture window. While soothing violet-colored walls and a plush upholstered headboard have created a bedroom that encourages lounging, including a plush dog bed. A private balcony provides yet another excuse for never leaving the bedroom suite, and clerestory windows between the bedroom and adjacent master bathroom help flood the entire space with natural light.
The master bathroom includes an easy-access shower, his-and-her vanities with motion-sensor toe kick lights, and pops of beachy blue in the tile work and on the ceiling for a spa-like feel.
Some other universal design features in this master suite include wider doorways, accessible balcony, wall mounted vanities, tile and vinyl floor surfaces to reduce transition and pocket doors for easy use.
A large walk-through closet links the bedroom and bathroom, with clerestory windows at the high ceilings The third floor is finished off with a vestibule area with an indoor sauna, and an adjacent entertainment deck with an outdoor kitchen & bar.

Inspiration for a small multi-use home gym in Tampa with white walls, vinyl flooring and grey floors.

As a builder of custom homes primarily on the Northshore of Chicago, Raugstad has been building custom homes, and homes on speculation for three generations. Our commitment is always to the client. From commencement of the project all the way through to completion and the finishing touches, we are right there with you – one hundred percent. As your go-to Northshore Chicago custom home builder, we are proud to put our name on every completed Raugstad home.

This exercise room is perfect for your daily yoga practice! Right off the basement family room the glass doors allow to close the room off without making the space feel smaller.

Cross-Fit Gym for all of your exercise needs.
Photos: Reel Tour Media
Large modern multi-use home gym in Chicago with white walls, vinyl flooring, black floors and a coffered ceiling.
Large modern multi-use home gym in Chicago with white walls, vinyl flooring, black floors and a coffered ceiling.
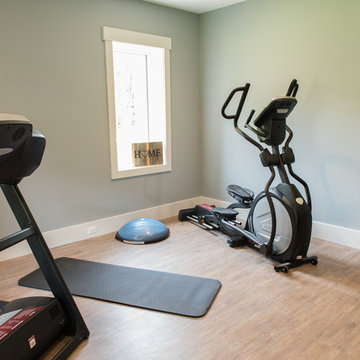
Inspiration for a medium sized classic home gym in Charleston with grey walls, vinyl flooring and brown floors.

Spacecrafting Photography
Inspiration for an expansive classic indoor sports court in Minneapolis with grey walls, vinyl flooring and grey floors.
Inspiration for an expansive classic indoor sports court in Minneapolis with grey walls, vinyl flooring and grey floors.
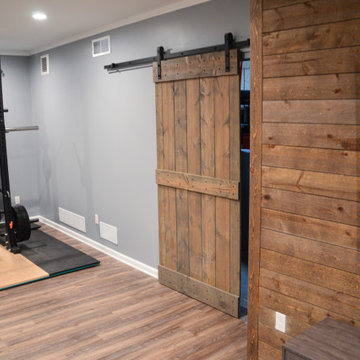
Design ideas for a medium sized traditional home weight room in Detroit with vinyl flooring and brown floors.
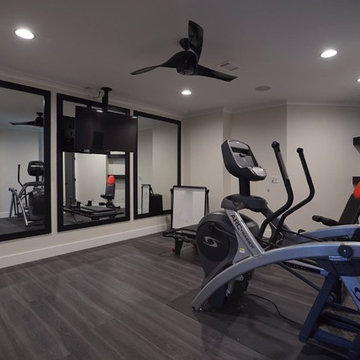
Inspiration for a medium sized urban multi-use home gym in DC Metro with grey walls and vinyl flooring.
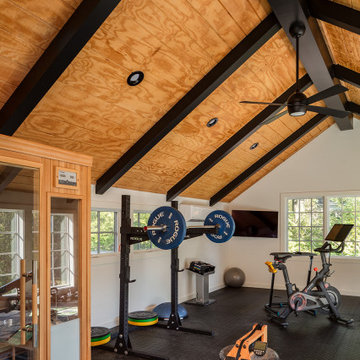
Inspiration for a large classic multi-use home gym in Columbus with white walls, vinyl flooring, black floors and exposed beams.
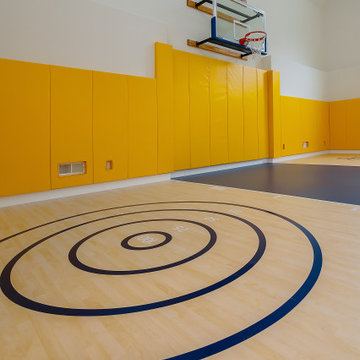
This is an example of a large traditional indoor sports court in Philadelphia with yellow walls, vinyl flooring, blue floors and a vaulted ceiling.
Home Gym with Vinyl Flooring Ideas and Designs
3