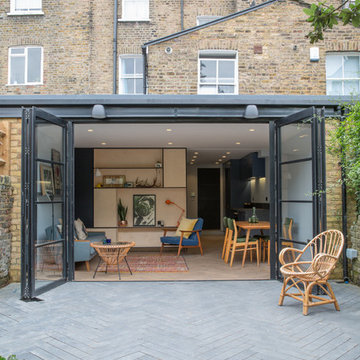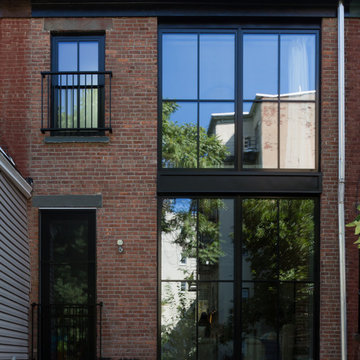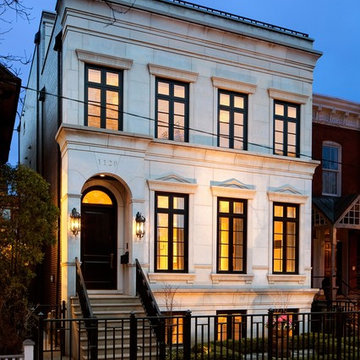House Exterior - Tiny House and Terraced House Ideas and Designs
Refine by:
Budget
Sort by:Popular Today
1 - 20 of 6,836 photos
Item 1 of 3

New project for the extension and refurbishment of a victorian house located in the heart of Hammersmith’s beautiful Brackenbury Village area.
Design Studies in Progress!
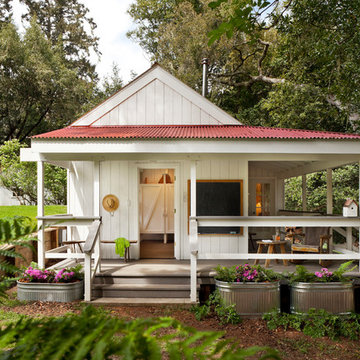
Photos by Jeff Zaruba. Marin County Tiny House.
Inspiration for a white country bungalow tiny house in San Francisco.
Inspiration for a white country bungalow tiny house in San Francisco.

Gut renovation of 1880's townhouse. New vertical circulation and dramatic rooftop skylight bring light deep in to the middle of the house. A new stair to roof and roof deck complete the light-filled vertical volume. Programmatically, the house was flipped: private spaces and bedrooms are on lower floors, and the open plan Living Room, Dining Room, and Kitchen is located on the 3rd floor to take advantage of the high ceiling and beautiful views. A new oversized front window on 3rd floor provides stunning views across New York Harbor to Lower Manhattan.
The renovation also included many sustainable and resilient features, such as the mechanical systems were moved to the roof, radiant floor heating, triple glazed windows, reclaimed timber framing, and lots of daylighting.
All photos: Lesley Unruh http://www.unruhphoto.com/

Screens not in yet on rear porch. Still need window bracket supports under window overhang. Finished siding.
Small and white farmhouse two floor tiny house in Minneapolis with metal cladding, a pitched roof and a metal roof.
Small and white farmhouse two floor tiny house in Minneapolis with metal cladding, a pitched roof and a metal roof.

This is an example of a small and black modern two floor tiny house in Other with metal cladding, a lean-to roof and a metal roof.
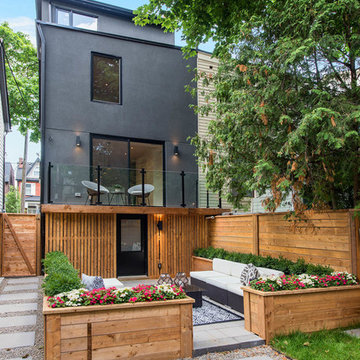
Design ideas for a gey contemporary terraced house in Toronto with three floors and mixed cladding.

Medium sized and beige contemporary two floor terraced house with stone cladding, a lean-to roof and a metal roof.
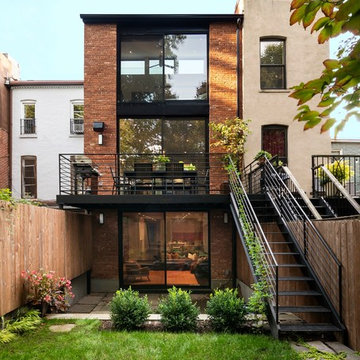
Photo: Bjorg Magnea
Photo of a contemporary brick terraced house in New York with three floors.
Photo of a contemporary brick terraced house in New York with three floors.

Photo of a medium sized contemporary terraced house in DC Metro with three floors, mixed cladding and a flat roof.
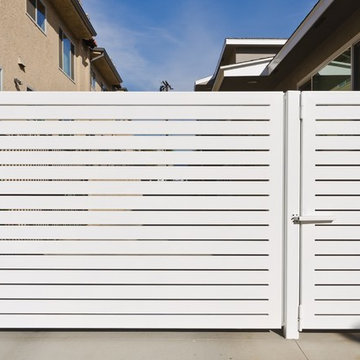
Pacific Garage Doors & Gates
Burbank & Glendale's Highly Preferred Garage Door & Gate Services
Location: North Hollywood, CA 91606
Inspiration for a large and beige contemporary render terraced house in Los Angeles with three floors, a hip roof and a shingle roof.
Inspiration for a large and beige contemporary render terraced house in Los Angeles with three floors, a hip roof and a shingle roof.

Beautiful French inspired home in the heart of Lincoln Park Chicago.
Rising amidst the grand homes of North Howe Street, this stately house has more than 6,600 SF. In total, the home has seven bedrooms, six full bathrooms and three powder rooms. Designed with an extra-wide floor plan (21'-2"), achieved through side-yard relief, and an attached garage achieved through rear-yard relief, it is a truly unique home in a truly stunning environment.
The centerpiece of the home is its dramatic, 11-foot-diameter circular stair that ascends four floors from the lower level to the roof decks where panoramic windows (and views) infuse the staircase and lower levels with natural light. Public areas include classically-proportioned living and dining rooms, designed in an open-plan concept with architectural distinction enabling them to function individually. A gourmet, eat-in kitchen opens to the home's great room and rear gardens and is connected via its own staircase to the lower level family room, mud room and attached 2-1/2 car, heated garage.
The second floor is a dedicated master floor, accessed by the main stair or the home's elevator. Features include a groin-vaulted ceiling; attached sun-room; private balcony; lavishly appointed master bath; tremendous closet space, including a 120 SF walk-in closet, and; an en-suite office. Four family bedrooms and three bathrooms are located on the third floor.
This home was sold early in its construction process.
Nathan Kirkman

Prairie Cottage- Florida Cracker inspired 4 square cottage
This is an example of a small and brown country bungalow tiny house in Tampa with wood cladding, a pitched roof, a metal roof, a grey roof and board and batten cladding.
This is an example of a small and brown country bungalow tiny house in Tampa with wood cladding, a pitched roof, a metal roof, a grey roof and board and batten cladding.

Medium sized and white modern render terraced house in Cologne with a pitched roof and a tiled roof.
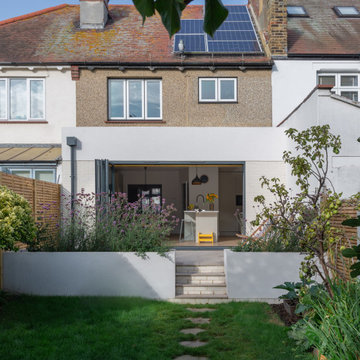
View of the rear extension showing the bi-folding doors opening up to create a flowing space between the inside and outside.
The raised beds and steps help frame the garden space and the sunny terrace all summer long.

We painted the windows and doors in a dark green brown at our Cotswolds Cottage project. Interior Design by Imperfect Interiors
Armada Cottage is available to rent at www.armadacottagecotswolds.co.uk

Prairie Cottage- Florida Cracker inspired 4 square cottage
Photo of a small and brown country bungalow tiny house in Tampa with wood cladding, a pitched roof, a metal roof, a grey roof and board and batten cladding.
Photo of a small and brown country bungalow tiny house in Tampa with wood cladding, a pitched roof, a metal roof, a grey roof and board and batten cladding.
House Exterior - Tiny House and Terraced House Ideas and Designs
1

