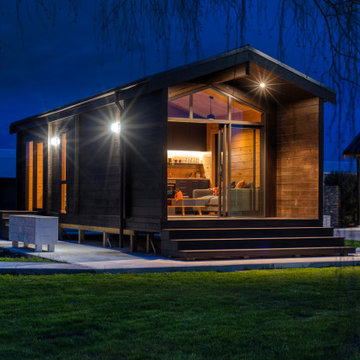House Exterior - Tiny House and Terraced House Ideas and Designs
Refine by:
Budget
Sort by:Popular Today
61 - 80 of 6,849 photos
Item 1 of 3
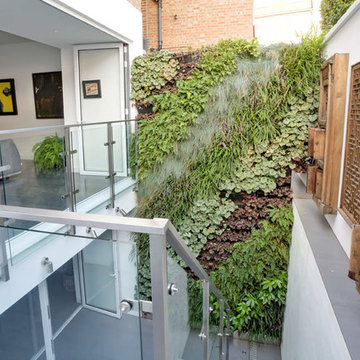
On one side a 'living wall' ties the two levels together and, amongst other things, softens the acoustics in what could otherwise feel more like a gloomy and echoing light well.
Photographer: Bruce Hemming

Erik Bishoff Photography
Inspiration for a small and gey contemporary bungalow tiny house in Other with wood cladding, a lean-to roof and a metal roof.
Inspiration for a small and gey contemporary bungalow tiny house in Other with wood cladding, a lean-to roof and a metal roof.

A scandinavian modern inspired Cabin in the woods makes a perfect retreat from the city.
Design ideas for a small and brown scandi bungalow tiny house in Seattle with wood cladding, a pitched roof, a metal roof and a black roof.
Design ideas for a small and brown scandi bungalow tiny house in Seattle with wood cladding, a pitched roof, a metal roof and a black roof.
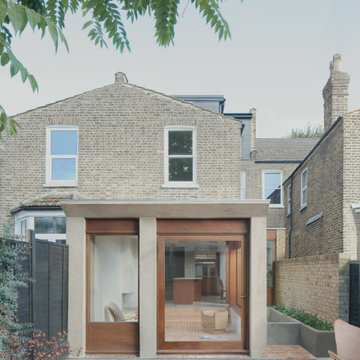
Rear extension to Victorian terraced house in modern design with large doors and windows.
Inspiration for a medium sized modern rear house exterior in London.
Inspiration for a medium sized modern rear house exterior in London.
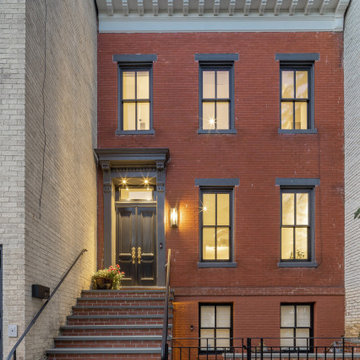
We completely gutted and renovated this historic DC
rowhouse and added a rear addition and a roof deck, accessed by stairs to an enclosed structure.
The client wanted to maintain a formal, traditional feel at the front of the house and add bolder and contemporary design at the back.
We removed the existing partial rear addition, landings, walkways, and retaining walls. The new 3-story rear addition is across the entire width of the house, extending out 24-feet.
Our original front entry design did not have a planter. However, the HPRB insisted on a planting area to maintain that original element of the house.
The charcoal gray color at the trim and the front door had to be approved by HPRB. HPRB also had to review and approve our new code-compliant steps and railings to the front door.
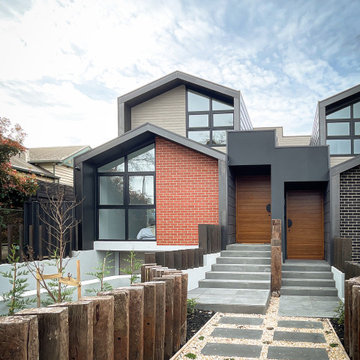
Inspiration for a medium sized and brown contemporary brick terraced house in Melbourne with three floors, a pitched roof, a shingle roof, a black roof and shingles.

FineCraft Contractors, Inc.
Harrison Design
Design ideas for a small and gey modern two floor render tiny house in DC Metro with a pitched roof, a metal roof and a black roof.
Design ideas for a small and gey modern two floor render tiny house in DC Metro with a pitched roof, a metal roof and a black roof.
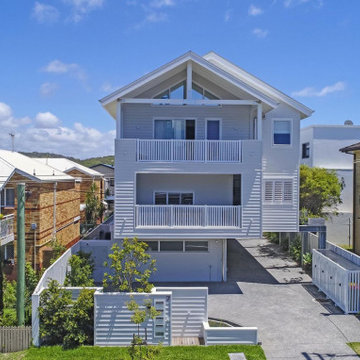
Villa 2/7 Twenty Fifth Avenue, Palm Beach, Qld 4221
Design ideas for a medium sized and white contemporary terraced house in Gold Coast - Tweed with three floors, concrete fibreboard cladding, a pitched roof and a metal roof.
Design ideas for a medium sized and white contemporary terraced house in Gold Coast - Tweed with three floors, concrete fibreboard cladding, a pitched roof and a metal roof.
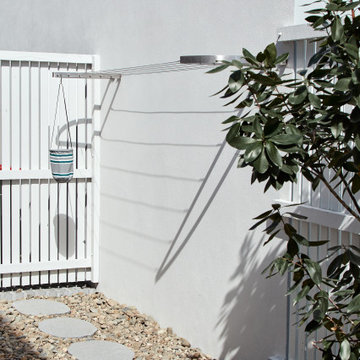
This wall mounted 6 line clothesline into brick utilises this 2400mm space perfectly.
Each bracket is 200mm wide and cables are DUPLEX to withstand the salty winds with the beach only a 5 minute walk away.
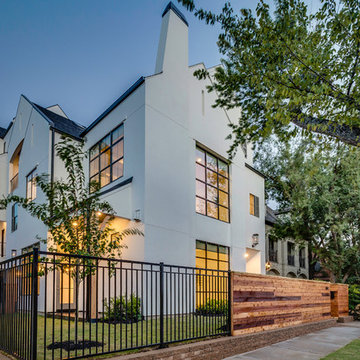
White classic render terraced house in Houston with three floors, a pitched roof and a shingle roof.
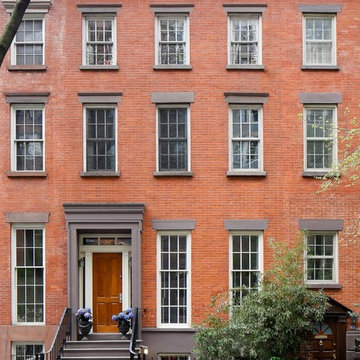
Front Exterior Restoration; Rear Exterior Extension; Interior Design
This is an example of a red classic brick terraced house in New York with three floors and a flat roof.
This is an example of a red classic brick terraced house in New York with three floors and a flat roof.
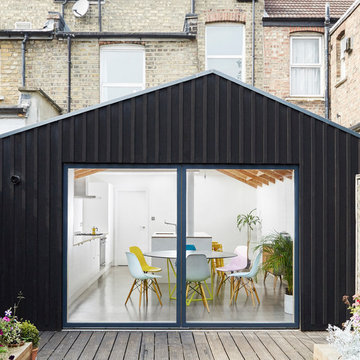
In collaboration with Merrett Houmøller Architects
Design ideas for a medium sized and black contemporary terraced house in London with wood cladding, three floors and a pitched roof.
Design ideas for a medium sized and black contemporary terraced house in London with wood cladding, three floors and a pitched roof.
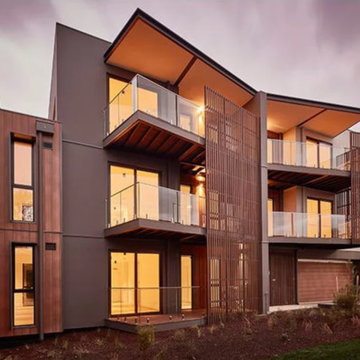
Glen Iris Townhouses | Image 4 of 4
Once the footings were installed and the stumps were welded, the client proceeded to install the modules. In just three weeks the project was completed.

Inspiration for a small and red traditional two floor brick terraced house in DC Metro with a flat roof.
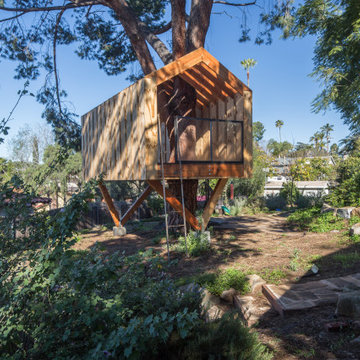
A creative design project - architecturally designed treehouse!
Inspiration for a small bungalow tiny house in San Diego with wood cladding and an orange house.
Inspiration for a small bungalow tiny house in San Diego with wood cladding and an orange house.
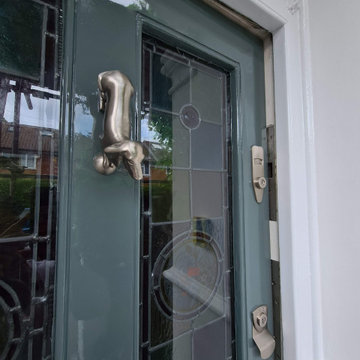
Full front exterior restoration, from windows to door !! With all dust free sanding system, hand painted High Gloss Front door by www.midecor.co.uk
Photo of a medium sized and gey classic two floor brick and front terraced house in London with a pitched roof, a tiled roof and a black roof.
Photo of a medium sized and gey classic two floor brick and front terraced house in London with a pitched roof, a tiled roof and a black roof.

Front of Building
Inspiration for a medium sized and brown scandi terraced house in Minneapolis with three floors, mixed cladding, a pitched roof, a metal roof and a black roof.
Inspiration for a medium sized and brown scandi terraced house in Minneapolis with three floors, mixed cladding, a pitched roof, a metal roof and a black roof.

FPArchitects have restored and refurbished a four-storey grade II listed Georgian mid terrace in London's Limehouse, turning the gloomy and dilapidated house into a bright and minimalist family home.
Located within the Lowell Street Conservation Area and on one of London's busiest roads, the early 19th century building was the subject of insensitive extensive works in the mid 1990s when much of the original fabric and features were lost.
FPArchitects' ambition was to re-establish the decorative hierarchy of the interiors by stripping out unsympathetic features and insert paired down decorative elements that complement the original rusticated stucco, round-headed windows and the entrance with fluted columns.
Ancillary spaces are inserted within the original cellular layout with minimal disruption to the fabric of the building. A side extension at the back, also added in the mid 1990s, is transformed into a small pavilion-like Dining Room with minimal sliding doors and apertures for overhead natural light.
Subtle shades of colours and materials with fine textures are preferred and are juxtaposed to dark floors in veiled reference to the Regency and Georgian aesthetics.
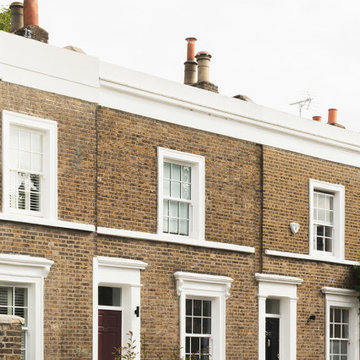
This early-Victorian house forms part of ‘Park Terrace’ and is set within the La Retraite Conservation Area in Lambeth. Our clients wanted to increase floor area and adapt their home to better suit modern living.
House Exterior - Tiny House and Terraced House Ideas and Designs
4
