House Exterior with a Brown Roof and a Grey Roof Ideas and Designs
Refine by:
Budget
Sort by:Popular Today
1 - 20 of 21,805 photos
Item 1 of 3

Design ideas for a multi-coloured contemporary two floor detached house in Other with mixed cladding, a lean-to roof and a grey roof.

We were challenged to restore and breathe new life into a beautiful but neglected Grade II* listed home.
The sympathetic renovation saw the introduction of two new bathrooms, a larger kitchen extension and new roof. We also restored neglected but beautiful heritage features, such as the 300-year-old windows and historic joinery and plasterwork.

The Goat Shed - Devon.
The house was finished with a grey composite cladding with authentic local stone to ensure the building nestled into the environment well, with a country/rustic appearance with close references to its original site use of an agricultural building.

New project for the extension and refurbishment of a victorian house located in the heart of Hammersmith’s beautiful Brackenbury Village area.
Design Studies in Progress!

This is an example of a yellow traditional brick and front house exterior in London with three floors, a pitched roof, a tiled roof and a brown roof.

The Guemes Island cabin is designed with a SIPS roof and foundation built with ICF. The exterior walls are highly insulated to bring the home to a new passive house level of construction. The highly efficient exterior envelope of the home helps to reduce the amount of energy needed to heat and cool the home, thus creating a very comfortable environment in the home.
Design by: H2D Architecture + Design
www.h2darchitects.com
Photos: Chad Coleman Photography
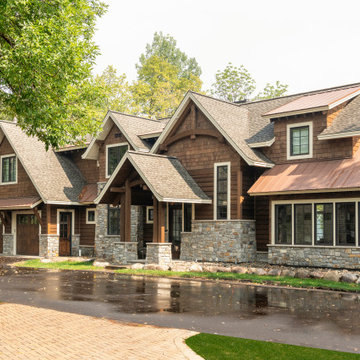
Lake House - Nisswa, MN
Large and brown rustic two floor detached house in Minneapolis with a pitched roof, a shingle roof and a brown roof.
Large and brown rustic two floor detached house in Minneapolis with a pitched roof, a shingle roof and a brown roof.
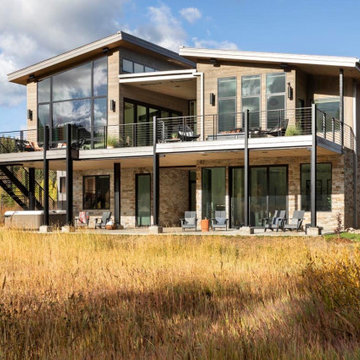
This is an example of a large and brown rustic two floor detached house in Denver with mixed cladding, a metal roof and a grey roof.
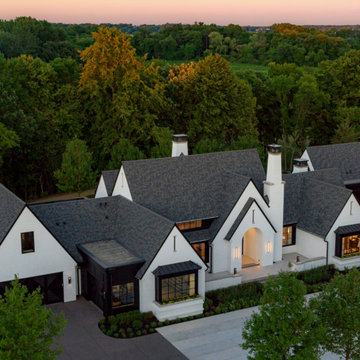
Modern European exterior
Inspiration for a medium sized and white modern detached house in Minneapolis with a grey roof and three floors.
Inspiration for a medium sized and white modern detached house in Minneapolis with a grey roof and three floors.

This is the renovated design which highlights the vaulted ceiling that projects through to the exterior.
Photo of a small and gey retro bungalow detached house in Chicago with concrete fibreboard cladding, a hip roof, a shingle roof, a grey roof and shiplap cladding.
Photo of a small and gey retro bungalow detached house in Chicago with concrete fibreboard cladding, a hip roof, a shingle roof, a grey roof and shiplap cladding.

Complete exterior remodel for three homes on the same property. These houses got a complete exterior and interior remodel, D&G Exteriors oversaw the exterior work. A little bit about the project:
Roof: All three houses got a new roof using Certainteed Landmark Shingles, ice and water, and synthetic underlayment.
Siding: For siding, we removed all the old layers of siding, exposing some areas of rot that had developed. After fixing those areas, we proceeded with the installation of new cedar shingles. As part of the installation, we applied weather barrier, a “breather” membrane to provide drainage and airflow for the shingles, and all new flashing details. All trim
Windows: All windows on all three houses were replaced with new Harvey vinyl windows. We used new construction windows instead of replacement windows so we could properly waterproof them.
Deck: All three houses got a new deck and remodeled porch as well. We used Azek composite decking and railing systems.
Additional: The houses also got new doors and gutters.
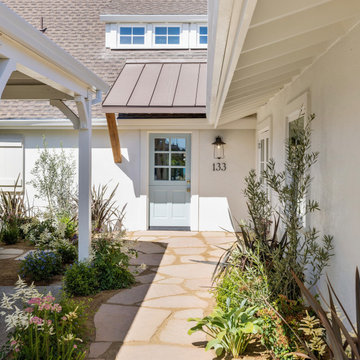
Hand cut meandering stone pathways lead to redesigned entry with a new raised seam roof, salvaged timber, and charming dutch door & coastal lantern.
This is an example of a white beach style two floor render detached house in Other with a pitched roof, a shingle roof and a brown roof.
This is an example of a white beach style two floor render detached house in Other with a pitched roof, a shingle roof and a brown roof.
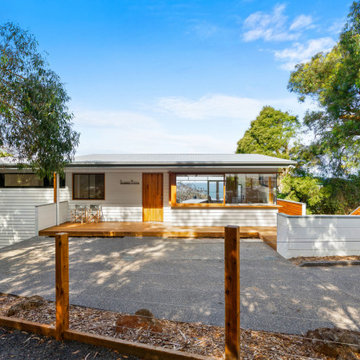
Inspiration for a white midcentury two floor detached house in Geelong with wood cladding, a pitched roof, a metal roof and a grey roof.

We painted the windows and doors in a dark green brown at our Cotswolds Cottage project. Interior Design by Imperfect Interiors
Armada Cottage is available to rent at www.armadacottagecotswolds.co.uk

Photo of an expansive and gey farmhouse two floor detached house in Charlotte with stone cladding, a pitched roof, a mixed material roof, a grey roof and board and batten cladding.

Photo of a medium sized and gey modern two floor detached house in Seattle with wood cladding, a lean-to roof, a metal roof, a grey roof and board and batten cladding.

Design ideas for a large and white traditional two floor detached house in San Francisco with wood cladding, a pitched roof, a shingle roof, a grey roof and shingles.

Large and red rural two floor detached house in Seattle with concrete fibreboard cladding, a pitched roof, a metal roof, a grey roof and board and batten cladding.

Welcome to Juban Parc! Our beautiful community is the answer to all of your dreams when building your new DSLD home. Our 3 to 4 bedroom homes include many amenities inside and out, such as 3cm granite countertops with undermount sinks, Birch cabinets with hardware, fully sodded lots with landscaping, and architectural 30-year shingles.

Medium sized and white rural bungalow front detached house in Dallas with mixed cladding, a mixed material roof, a grey roof and board and batten cladding.
House Exterior with a Brown Roof and a Grey Roof Ideas and Designs
1