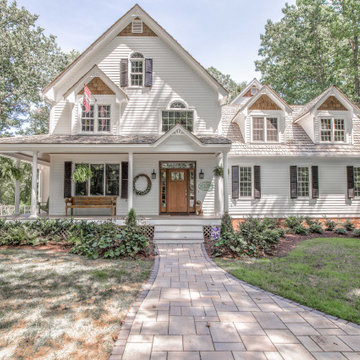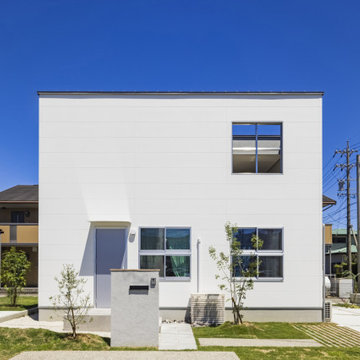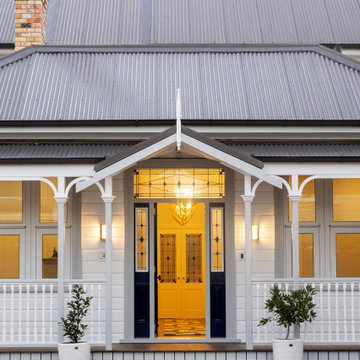House Exterior with a Grey Roof and Shiplap Cladding Ideas and Designs
Refine by:
Budget
Sort by:Popular Today
1 - 20 of 2,707 photos
Item 1 of 3

Фасад дома облицован скандинавской тонкопиленой доской с поднятым ворсом, окрашенной на производстве.
Оконные откосы и декор — из сухой строганой доски толщиной 45мм.

This charming two-story home located in Glen Allen VA really stands out with its wood accents. We painted the siding in Sherwin William Extra White - very traditional and will never go out of style. In particular, the white siding really accentuates the wood door. The shutters are Sherwin Williams Tricorn Black for additional contrast.

真っ白なキューブ型の住まい。白とグレーというシンプルな配色は、爽やかで洗練された印象を持たせます。空を見上げると十字窓が印象的なアクセントに。
Inspiration for a white traditional two floor detached house in Other with mixed cladding, a flat roof, a metal roof, a grey roof and shiplap cladding.
Inspiration for a white traditional two floor detached house in Other with mixed cladding, a flat roof, a metal roof, a grey roof and shiplap cladding.

Inspiration for a medium sized and white modern two floor detached house in DC Metro with mixed cladding, a flat roof, a shingle roof, a grey roof and shiplap cladding.

Custom Craftsman Homes With more contemporary design style, Featuring interior and exterior design elements that show the traditionally Craftsman design with wood accents and stone. The entryway leads into 4,000 square foot home with an spacious open floor plan.

This typical east coast 3BR 2 BA traditional home in a lovely suburban neighborhood enjoys modern convenience with solar. The SunPower solar system installed on this model home supplies all of the home's power needs and looks simply beautiful on this classic home. We've installed thousands of similar systems across the US and just love to see old homes modernizing into the clean, renewable (and cost saving) age.

Large and gey rural two floor detached house in Other with mixed cladding, a pitched roof, a grey roof, shiplap cladding and a mixed material roof.

This is the renovated design which highlights the vaulted ceiling that projects through to the exterior.
Photo of a small and gey retro bungalow detached house in Chicago with concrete fibreboard cladding, a hip roof, a shingle roof, a grey roof and shiplap cladding.
Photo of a small and gey retro bungalow detached house in Chicago with concrete fibreboard cladding, a hip roof, a shingle roof, a grey roof and shiplap cladding.

Medium sized and white classic bungalow detached house in San Francisco with wood cladding, a pitched roof, a mixed material roof, a grey roof and shiplap cladding.

Brown and large contemporary bungalow front detached house in Los Angeles with wood cladding, a hip roof, a metal roof, a grey roof and shiplap cladding.

New Craftsman style home, approx 3200sf on 60' wide lot. Views from the street, highlighting front porch, large overhangs, Craftsman detailing. Photos by Robert McKendrick Photography.

This is an example of a medium sized and gey contemporary two floor semi-detached house in Philadelphia with concrete fibreboard cladding, a shingle roof, a grey roof and shiplap cladding.

Design ideas for a large and gey modern split-level rear detached house in Providence with mixed cladding, a pitched roof, a metal roof, a grey roof and shiplap cladding.

This is an example of a medium sized and brown modern bungalow detached house in Raleigh with wood cladding, a lean-to roof, a metal roof, a grey roof and shiplap cladding.

Contemporary Exterior
Design ideas for a multi-coloured contemporary two floor front detached house in Toronto with mixed cladding, a shingle roof, a grey roof and shiplap cladding.
Design ideas for a multi-coloured contemporary two floor front detached house in Toronto with mixed cladding, a shingle roof, a grey roof and shiplap cladding.

This 1960s split-level home desperately needed a change - not bigger space, just better. We removed the walls between the kitchen, living, and dining rooms to create a large open concept space that still allows a clear definition of space, while offering sight lines between spaces and functions. Homeowners preferred an open U-shape kitchen rather than an island to keep kids out of the cooking area during meal-prep, while offering easy access to the refrigerator and pantry. Green glass tile, granite countertops, shaker cabinets, and rustic reclaimed wood accents highlight the unique character of the home and family. The mix of farmhouse, contemporary and industrial styles make this house their ideal home.
Outside, new lap siding with white trim, and an accent of shake shingles under the gable. The new red door provides a much needed pop of color. Landscaping was updated with a new brick paver and stone front stoop, walk, and landscaping wall.

Accessory Dwelling Unit - street view
Photo of a small and gey contemporary two floor semi-detached house in Philadelphia with concrete fibreboard cladding, a pitched roof, a shingle roof, a grey roof and shiplap cladding.
Photo of a small and gey contemporary two floor semi-detached house in Philadelphia with concrete fibreboard cladding, a pitched roof, a shingle roof, a grey roof and shiplap cladding.

This classic New Zealand Devonport villa has been lovingly restored to it's grand state. With a wrap around deck leading too large decks on both sides this house now provides a great experience of indoor/outdoor flow.

This is the renovated design which highlights the vaulted ceiling that projects through to the exterior.
Photo of a small and gey retro bungalow detached house in Chicago with concrete fibreboard cladding, a hip roof, a shingle roof, a grey roof and shiplap cladding.
Photo of a small and gey retro bungalow detached house in Chicago with concrete fibreboard cladding, a hip roof, a shingle roof, a grey roof and shiplap cladding.

Here is an architecturally built house from the early 1970's which was brought into the new century during this complete home remodel by adding a garage space, new windows triple pane tilt and turn windows, cedar double front doors, clear cedar siding with clear cedar natural siding accents, clear cedar garage doors, galvanized over sized gutters with chain style downspouts, standing seam metal roof, re-purposed arbor/pergola, professionally landscaped yard, and stained concrete driveway, walkways, and steps.
House Exterior with a Grey Roof and Shiplap Cladding Ideas and Designs
1