House Exterior with a Grey Roof and Shiplap Cladding Ideas and Designs
Refine by:
Budget
Sort by:Popular Today
101 - 120 of 2,712 photos
Item 1 of 3
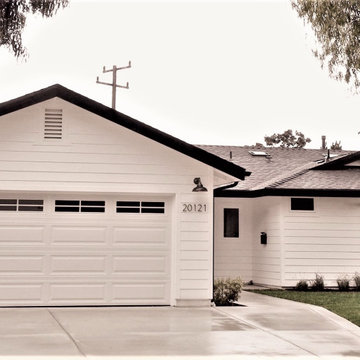
Medium sized and white rural bungalow detached house in Salt Lake City with a shingle roof, concrete fibreboard cladding, a pitched roof, a grey roof and shiplap cladding.
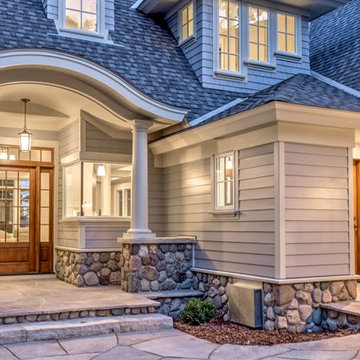
Photo of a medium sized and gey classic two floor detached house in Other with wood cladding, a pitched roof, a shingle roof, a grey roof and shiplap cladding.

This is an example of a white contemporary bungalow tiny house in Los Angeles with wood cladding, a butterfly roof, a shingle roof, a grey roof and shiplap cladding.

Photo of a medium sized and white victorian two floor semi-detached house in San Francisco with wood cladding, a flat roof, a green roof, a grey roof and shiplap cladding.
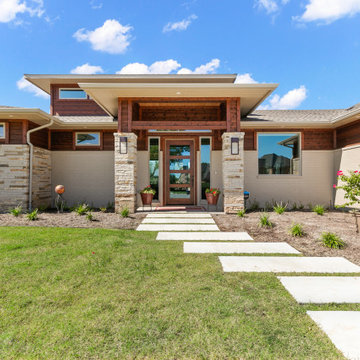
Featuring eye-catching forward-facing contemporary garage doors, this home makes the most of it's location in all the right ways. A center tower with clerestory windows elevates the whole design, and the sleek front entry tower invite you to come inside.
Exterior materials: painted brick, manufactured stone, cedar siding, architectural composite shingles.
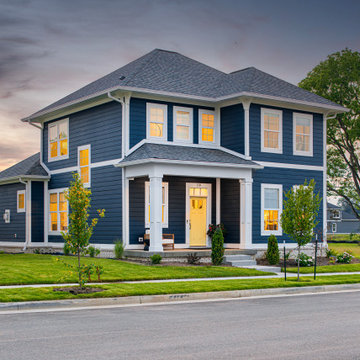
Welcome to our newest model home located in Provenance! This gorgeous contemporary home features 3 beds and 2.5 baths.
Medium sized and blue contemporary two floor detached house in Indianapolis with vinyl cladding, a shingle roof, a grey roof and shiplap cladding.
Medium sized and blue contemporary two floor detached house in Indianapolis with vinyl cladding, a shingle roof, a grey roof and shiplap cladding.
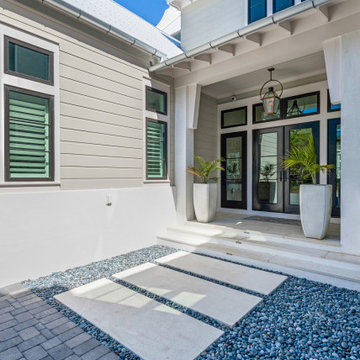
Inspiration for a large and white coastal two floor detached house in Other with a lean-to roof, a metal roof, a grey roof, mixed cladding and shiplap cladding.
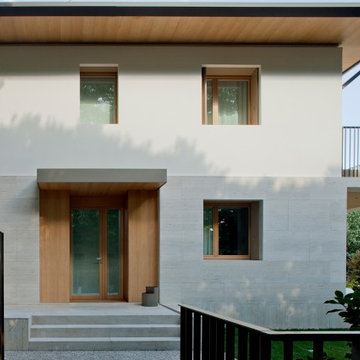
Il fronte principale
This is an example of a medium sized and beige retro detached house in Venice with three floors, stone cladding, a hip roof, a metal roof, a grey roof and shiplap cladding.
This is an example of a medium sized and beige retro detached house in Venice with three floors, stone cladding, a hip roof, a metal roof, a grey roof and shiplap cladding.
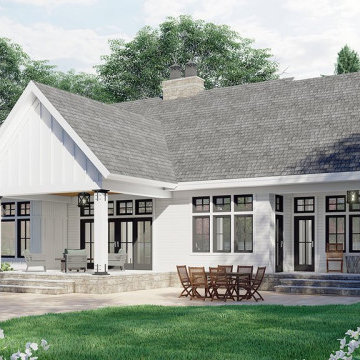
Check out this sweet modern farmhouse plan! It gives you a big open floor plan and large island kitchen. Don't miss the luxurious master suite.
Photo of a medium sized and white farmhouse bungalow detached house with wood cladding, a pitched roof, a mixed material roof, a grey roof and shiplap cladding.
Photo of a medium sized and white farmhouse bungalow detached house with wood cladding, a pitched roof, a mixed material roof, a grey roof and shiplap cladding.

Removed the aluminum siding, installed batt insulation, plywood sheathing, moisture barrier, flashing, new Allura fiber cement siding, Atrium vinyl replacement windows, and Provia Signet Series Fiberglass front door with Emtek Mortise Handleset, and Provia Legacy Series Steel back door with Emtek Mortise Handleset! Installed new seamless aluminum gutters & downspouts. Painted exterior with Sherwin-Williams paint!
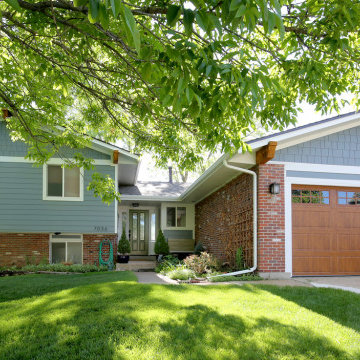
This 1970s home still had its original siding! No amount of paint could improve the existing T1-11 wood composite siding. The old siding not only look bad but it would not withstand many more years of Colorado’s climate. It was time to replace all of this home’s siding!
Colorado Siding Repair installed James Hardie fiber cement lap siding and HardieShingle® siding in Boothbay Blue with Arctic White trim. Those corbels were original to the home. We removed the existing paint and stained them to match the homeowner’s brand new garage door. The transformation is utterly jaw-dropping! With our help, this home went from drab and dreary 1970s split-level to a traditional, craftsman Colorado dream! What do you think about this Colorado home makeover?
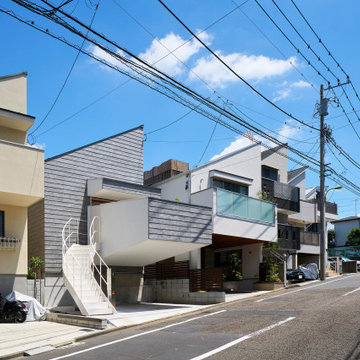
前面道路側に向かってバルコニーを大きく引き出して、空中に庭のような場所をつくっている。
そこはプライバシーやセキュリティが配慮された6.5畳分のスペースで、アウトドアダイニングを楽しんだり、植物を並べたり、夜風にあたりながらビールを飲んだり、天気のいい日にイスを出して読書したり、多用途に使える。その下に、建主の愛車をちょうど収めることもできる。
外部階段で直にアクセスするバルコニーは玄関ポーチを兼ねていて、そこから1階のホール・ダイニング・リビングへと徐々に下りながら空間が連続している。すべて合わせると31畳の広さで、一番奥のリビングの天井高さは3.1mになる。
1階から2階は、本棚や収納スペースを備えた階段室を介して斜めに吹き抜けている。家全体がスキップフロアで繋がっていて、建主家族4人が互いの気配を感じられると同時に、2階個室に設けた内装ガラス窓の開閉で居心地を調整できる構成になっている。
敷地は間口が6m、面積が30坪で、周囲には似た土地が並んでいた。法的条件からするとそこに建つ住宅のアウトラインも必然的に周囲と似たものになる状況だが、バルコニーには自由度が残されていたため、その作り方によって敷地と住宅の長所を最大限に引き出したいと考えた。
前面道路の向かいには植栽が整った低層の老人ホームがあり、敷地から見ると空への抜けが気持ち良い。したがって引き出したバルコニー腰壁の高さを先端で1.1mまで徐々に下げて開放感を持たせつつ、向かいの植栽を借景することにした。老人ホームは建ったばかりなのでしばらく風景は変わらないはずで、それは建主がこの敷地を購入した理由のひとつでもあった。竣工後から、さっそく様々な植物がバルコニーに持ち込まれていて、賑やかな雰囲気が生まれつつある。
1階は両脇に隣家が迫っているが、2階は隣家の屋根越しに日当たりがよく、そこから吹き抜けを伝って1階に柔らかな光が届く。窓を開ければ風が1階から2階へと通り抜けてゆく。吹き抜けの純度を高めるために、2階を支える見え掛かりの柱を取りやめて、代わりに鉄骨階段で支える構造としている。
内装は外装と連続感を持たせつつ、タイル・木・セメント系・塗装・リノリウムなどの素材を床・壁・天井で使い分けている。建主が素材選びに熱心だったこともあり、組み合わせの検討は念入りに行った。全体としてはシンプルで統一的な印象でありながら、各部に着目すると実は様々な表現や使い方が見えてくる、そんな奥行きを感じられる空間になればと考えた。
もっとも検討に時間をかけた外壁は質感のあるセメント系素材で包むように仕上げ、「引き出して」いる部分を異素材の塗装で切り替えている。
切り替え部分はシャープに見せるために既製品を使わず、工事現場で職人と相談して板金で専用に製作した。
アウトラインを街並みに馴染ませながら、独自の住み心地と存在感を持たせようと試みている。

Step into a world of elegance and sophistication with this stunning modern art deco cottage that we call Verdigris. The attention to detail is evident in every room, from the statement lighting to the bold brass features. Overall, this renovated 1920’s cottage is a testament to our designers, showcasing the power of design to transform a space into a work of art.
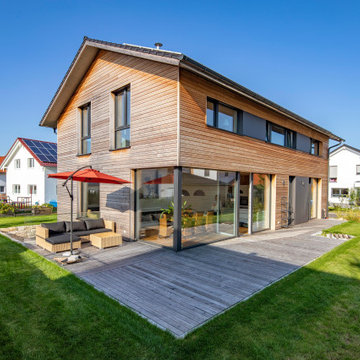
Inspiration for a contemporary two floor detached house in Munich with wood cladding, a pitched roof, a tiled roof, a grey roof and shiplap cladding.
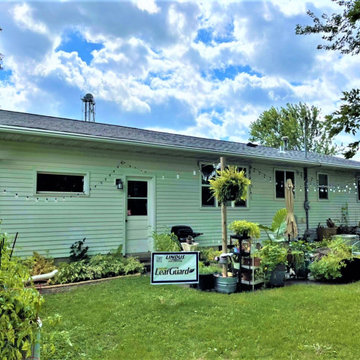
LeafGuard® Brand Gutters are backed by a “No Clog Warranty” that is applied to both you and the next owner of your home. In the unlikely event that your gutters do ever become clogged, then our team will come to your home and clean them out at no cost to you.
After her project was completed, Anne left us the following online review, "When I was getting quotes, I was very impressed with the sales pitch. It was very informative and helped me understand exactly what I was getting."
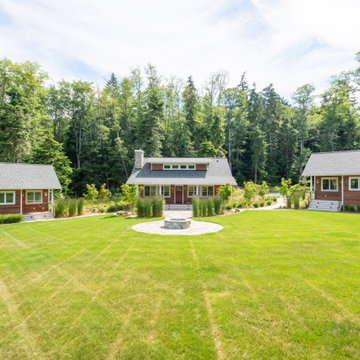
This family camp on Whidbey Island is designed with a main cabin and two small sleeping cabins. The main cabin is a one story with a loft and includes two bedrooms and a kitchen. The cabins are arranged in a semi circle around the open meadow.
Designed by: H2D Architecture + Design
www.h2darchitects.com
Photos by: Chad Coleman Photography
#whidbeyisland
#whidbeyislandarchitect
#h2darchitects
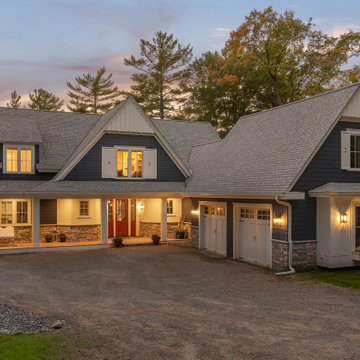
This expansive lake home sits on a beautiful lot with south western exposure. Hale Navy and White Dove are a stunning combination with all of the surrounding greenery. Marvin Windows were used throughout the home. Showstopper Red was used on the front door and sidelights. Custom shutters with Anchor cutouts bring a bit of whimsy to the front elevation.

The large roof overhang shades the windows from the high summer sun but allows winter light to penetrate deep into the interior. The living room and bedroom open up to the outdoors through large glass doors.
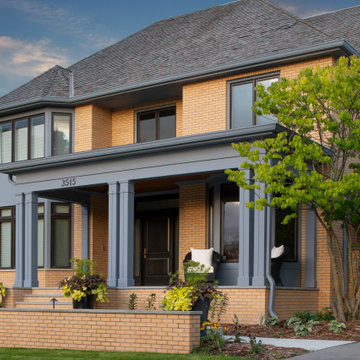
An exterior transformation.
Design ideas for a large and beige classic two floor brick detached house in Minneapolis with a hip roof, a shingle roof, a grey roof and shiplap cladding.
Design ideas for a large and beige classic two floor brick detached house in Minneapolis with a hip roof, a shingle roof, a grey roof and shiplap cladding.
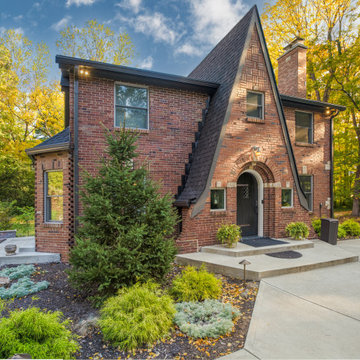
Sometimes, we see nothing but potential.
Design ideas for a large and gey rustic brick detached house in Indianapolis with three floors, a pitched roof, a shingle roof, a grey roof and shiplap cladding.
Design ideas for a large and gey rustic brick detached house in Indianapolis with three floors, a pitched roof, a shingle roof, a grey roof and shiplap cladding.
House Exterior with a Grey Roof and Shiplap Cladding Ideas and Designs
6