House Exterior with a Grey Roof and Shiplap Cladding Ideas and Designs
Refine by:
Budget
Sort by:Popular Today
81 - 100 of 2,712 photos
Item 1 of 3

Side view of a restored Queen Anne Victorian with wrap-around porch, hexagonal tower and attached solarium that encloses an indoor pool. Shows new side entrance and u-shaped addition housing mudroom, bath, laundry, and extended kitchen. Side yard has formal landscape, wide paths, and a patio enclosed by a stone seating wall.
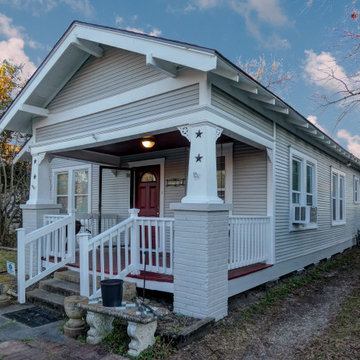
This is a basic intercity bungalow that had not been well maintained. We replaced the roof, replaced the damaged siding and repainted the house with Sherwin Williams Paint.
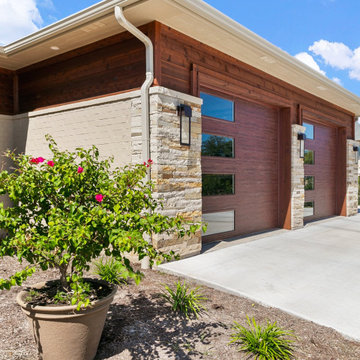
Detail view of the contemporary garage doors.
Design ideas for a medium sized and beige contemporary bungalow painted brick detached house in Dallas with a hip roof, a shingle roof, a grey roof and shiplap cladding.
Design ideas for a medium sized and beige contemporary bungalow painted brick detached house in Dallas with a hip roof, a shingle roof, a grey roof and shiplap cladding.
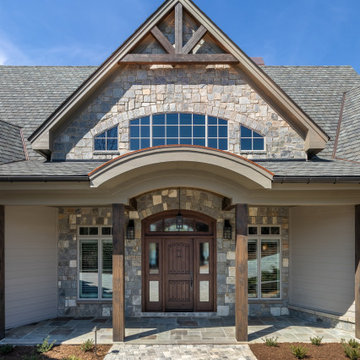
Photo of a beige rustic bungalow detached house in Other with stone cladding, a pitched roof, a shingle roof, a grey roof and shiplap cladding.
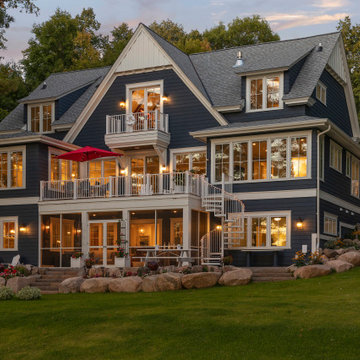
This expansive lake home sits on a beautiful lot with south western exposure. Hale Navy and White Dove are a stunning combination with all of the surrounding greenery. Marvin Windows were used throughout the home.
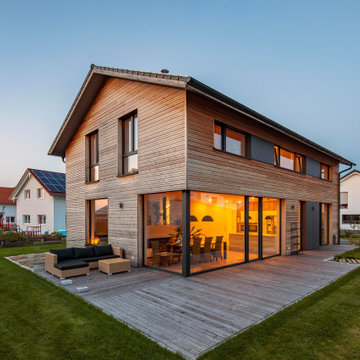
Contemporary two floor detached house in Munich with wood cladding, a pitched roof, a tiled roof, a grey roof and shiplap cladding.
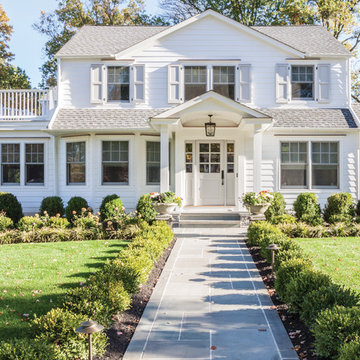
Design ideas for a white traditional two floor detached house in New York with vinyl cladding, a pitched roof, a shingle roof, a grey roof and shiplap cladding.
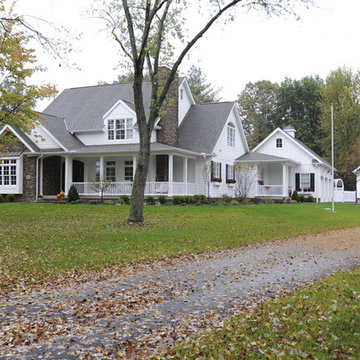
Design ideas for a white rustic detached house with three floors, mixed cladding, a pitched roof, a shingle roof, a grey roof and shiplap cladding.

Проект особняка 400м2 в стиле прерий(Ф.Л.Райт)
Расположен среди вековых елей в лесном массиве подмосковья.
Характерная "парящая" кровля и угловые окна делают эту архитектуру максимально воздушной.
Внутри "openspace" гостиная-кухня,6 спален, кабинет
Четкое разделение центральным блоком с обслуживающими помещениями на зоны активного и пассивного времяпровождения
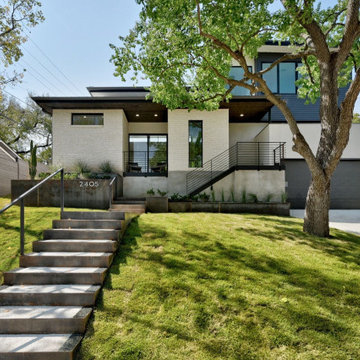
Medium sized and white midcentury two floor detached house in Austin with stone cladding, a flat roof, a metal roof, a grey roof and shiplap cladding.

The classic MCM fin details on the side yard patio had disappeared through the years and were discovered during the historic renovation process via archival photographs and renderings. They were meticulously detailed and implemented by the direction of the architect, and the character they add to the home is indisputable. While not structural, they do add both a unique design detail and shade element to the patio and help to filter the light into the home's interior. The wood cladding on the exterior of the home had been painted over through the years and was restored back to its original, natural state. Classic exterior furnishings mixed with some modern day currents help to make this a home both for entertaining or just relaxing with family.
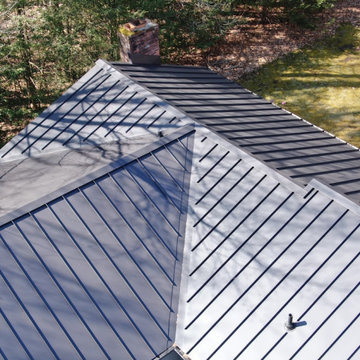
Closeup of the ridgeline connections and protrusions on this Standing Seam metal roof installation on a contemporary residence in Killingworth, CT. For this installation, we specified an installed 2600 square feet of Englert matte black 24 gauge steel standing seam. We also replaced all the running trim with cellular PVC and installed new gutters. The combination of the standing seam steel and PVC trim creates an enduring and aesthetically pleasing roof which brings great curb appeal to this home.

Before and After: 6 Weeks Cosmetic Renovation On A Budget
Cosmetic renovation of an old 1960's house in Launceston Tasmania. Alenka and her husband builder renovated this house on a very tight budget without the help of any other tradesman. It was a warn-down older house with closed layout kitchen and no real character. With the right colour choices, smart decoration and 6 weeks of hard work, they brought the house back to life, restoring its old charm. The house was sold in 2018 for a record street price.
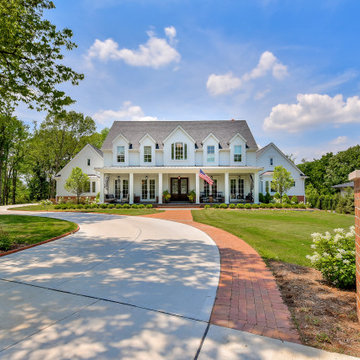
Two story modern Colonial home with large front entry porch and flanking double gables creating a private courtyard.
Large and white classic two floor detached house in Chicago with wood cladding, a pitched roof, a shingle roof, a grey roof and shiplap cladding.
Large and white classic two floor detached house in Chicago with wood cladding, a pitched roof, a shingle roof, a grey roof and shiplap cladding.
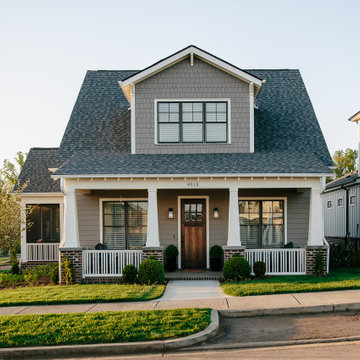
Inspiration for a medium sized and gey traditional two floor detached house in Other with concrete fibreboard cladding, a pitched roof, a shingle roof, a grey roof and shiplap cladding.
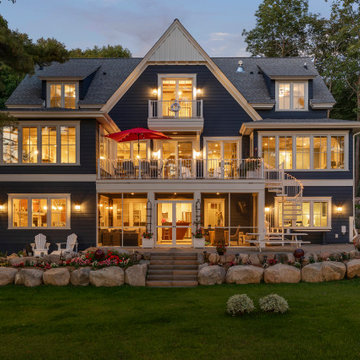
This expansive lake home sits on a beautiful lot with south western exposure. Hale Navy and White Dove are a stunning combination with all of the surrounding greenery. Marvin Windows were used throughout the home.
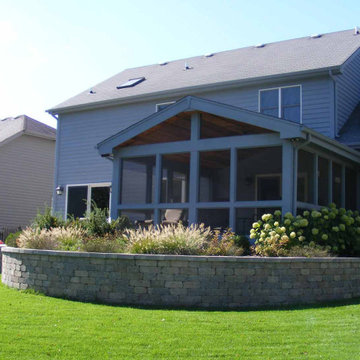
Medium sized and blue classic two floor detached house in Chicago with concrete fibreboard cladding, a hip roof, a tiled roof, a grey roof and shiplap cladding.
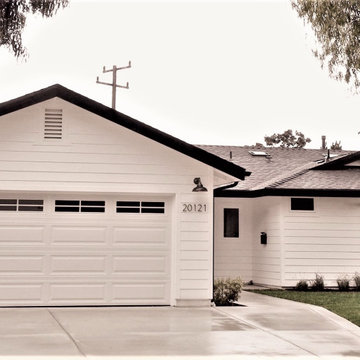
Medium sized and white rural bungalow detached house in Salt Lake City with a shingle roof, concrete fibreboard cladding, a pitched roof, a grey roof and shiplap cladding.
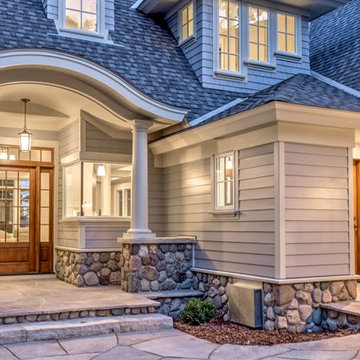
Photo of a medium sized and gey classic two floor detached house in Other with wood cladding, a pitched roof, a shingle roof, a grey roof and shiplap cladding.

This is an example of a white contemporary bungalow tiny house in Los Angeles with wood cladding, a butterfly roof, a shingle roof, a grey roof and shiplap cladding.
House Exterior with a Grey Roof and Shiplap Cladding Ideas and Designs
5