House Exterior with Three Floors and Mixed Cladding Ideas and Designs
Refine by:
Budget
Sort by:Popular Today
121 - 140 of 11,664 photos
Item 1 of 3
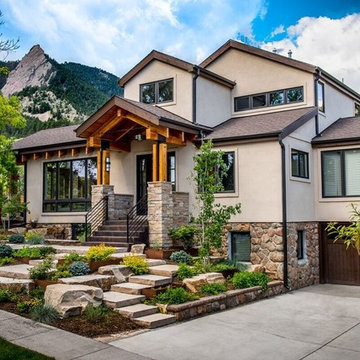
This is an example of an expansive and beige rustic house exterior in Denver with three floors, mixed cladding and a pitched roof.
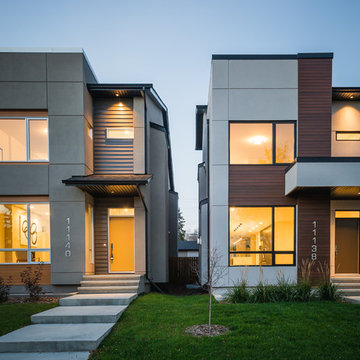
Randy Savoie
Design ideas for a small and gey modern house exterior in Edmonton with three floors, mixed cladding and a flat roof.
Design ideas for a small and gey modern house exterior in Edmonton with three floors, mixed cladding and a flat roof.
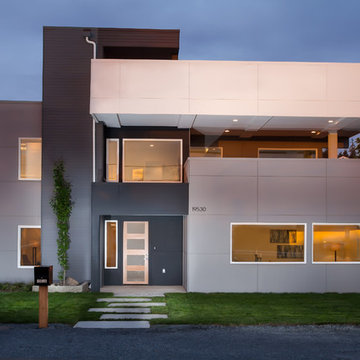
This is an example of a large and gey modern house exterior in Seattle with three floors, mixed cladding and a flat roof.
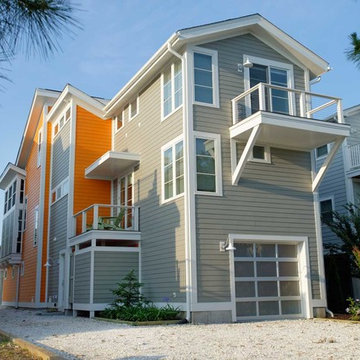
This new, ocean-view home is built on a residential street two blocks from of the Atlantic Ocean. The home was designed to balance the owners’ desire for a modern beach-house style while still belonging to and enhancing the established neighborhood of original cottages and newer, three-story homes. Designed for a 40-foot wide lot, the home makes the most of the narrow, 26-foot-wide buildable area through the use of cantilevered decks and porches. The home’s scale is kept in proportion to the original houses on the street by limiting the front to two stories and by setting the roof deck behind a gabled parapet wall. Integrity® All Ultrex® windows and doors were specified for this house because of their durability to stand up to the harsh, coastal environment and meet the strict impact zone ratings.
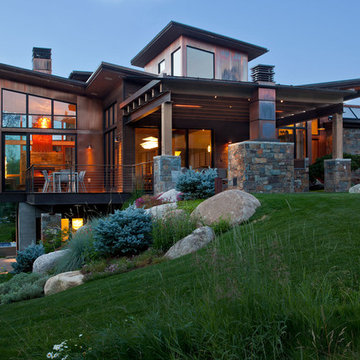
This Japanese inspired ranch home in Lake Creek is LEED® Gold certified and features angled roof lines with stone, copper and wood siding.
Photo of an expansive and brown rustic house exterior in Denver with three floors, mixed cladding and a lean-to roof.
Photo of an expansive and brown rustic house exterior in Denver with three floors, mixed cladding and a lean-to roof.
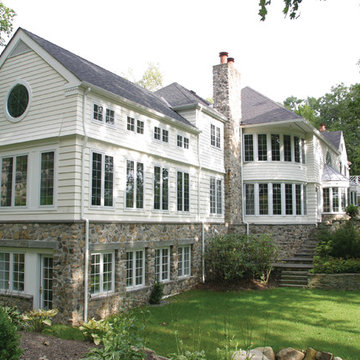
This is an example of a large and white classic detached house in Tampa with three floors, mixed cladding, a pitched roof and a shingle roof.
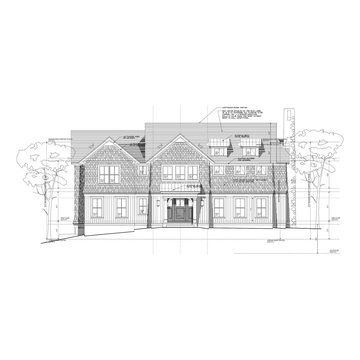
32 Mayflower Pkwy | Westport, CT 06880
Inspiration for a large and gey beach style house exterior in New York with three floors, mixed cladding and a hip roof.
Inspiration for a large and gey beach style house exterior in New York with three floors, mixed cladding and a hip roof.
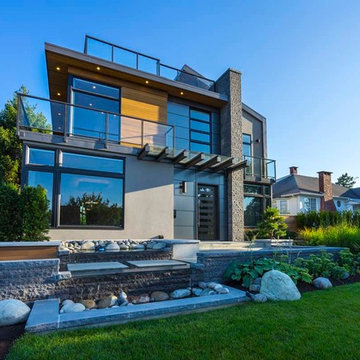
Photo of a medium sized and gey contemporary detached house in Vancouver with three floors, mixed cladding and a flat roof.
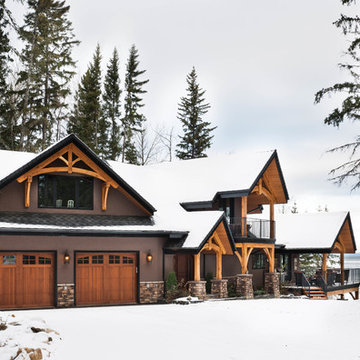
Exterior of a lakeside timber frame home is inviting with custom timber trusses and quick access to the covered deck.
Photos: Copyright Heidi Long, Longview Studios, Inc.
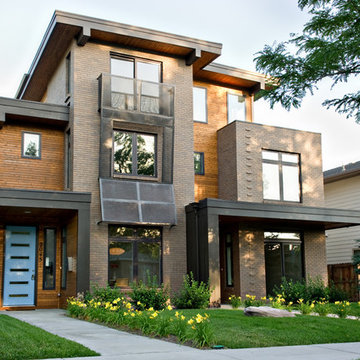
Inspiration for a contemporary semi-detached house in Denver with three floors, mixed cladding and a flat roof.
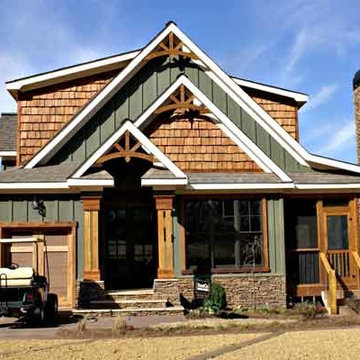
Photo of a medium sized and green rustic house exterior in Atlanta with three floors and mixed cladding.
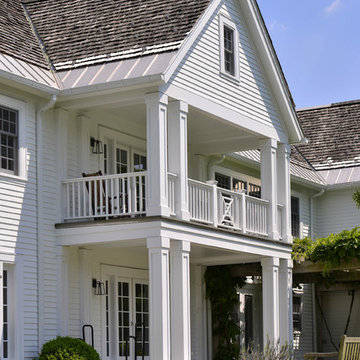
Architecture as a Backdrop for Living™
©2015 Carol Kurth Architecture, PC
www.carolkurtharchitects.com (914) 234-2595 | Bedford, NY Photography by Peter Krupenye
Construction by Legacy Construction Northeast
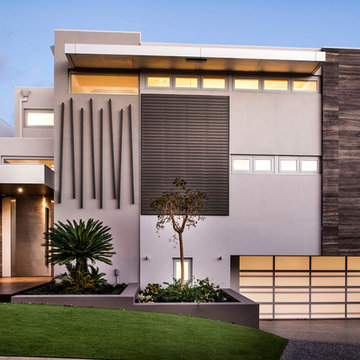
Joel Barbitia
Photo of an expansive and beige contemporary house exterior in Perth with three floors, mixed cladding and a flat roof.
Photo of an expansive and beige contemporary house exterior in Perth with three floors, mixed cladding and a flat roof.
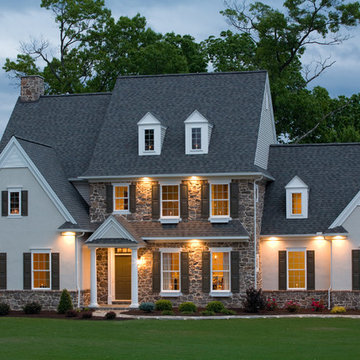
Jeremy Hess Photography
www.jeremyhessphotography.com
Classic house exterior in Philadelphia with three floors and mixed cladding.
Classic house exterior in Philadelphia with three floors and mixed cladding.

Sunny skies, warm days, and a new place to make memories
Photo of a large and gey modern terraced house in Portland with three floors, mixed cladding, a pitched roof and a shingle roof.
Photo of a large and gey modern terraced house in Portland with three floors, mixed cladding, a pitched roof and a shingle roof.

Inspiration for a medium sized and black rustic detached house in Toronto with three floors, mixed cladding, a pitched roof, a metal roof, a red roof and shiplap cladding.
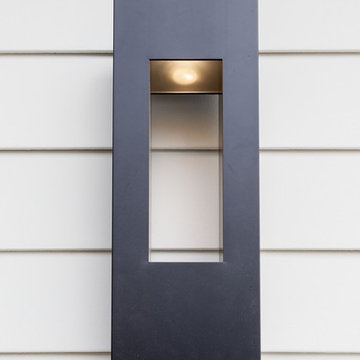
This is an example of a white contemporary detached house in DC Metro with three floors, mixed cladding and a mixed material roof.
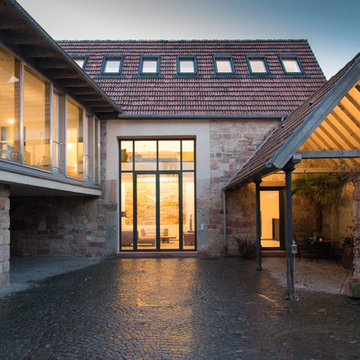
Large and brown country detached house in Other with three floors, mixed cladding, a pitched roof and a tiled roof.
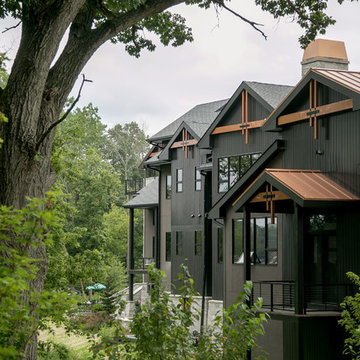
Lowell Custom Homes, Lake Geneva, Wi., Call it a Modern Contemporary Lodge or Post Modern Scottish architecture this home was a true collaboration between the homeowner, builder and architect. The homeowner had a vision and definite idea about how this home needed to function and from there the design evolved with impeccable detail for all of its simplicity. The entire home is accessible and includes an in-law apartment. S.Photography and Styling
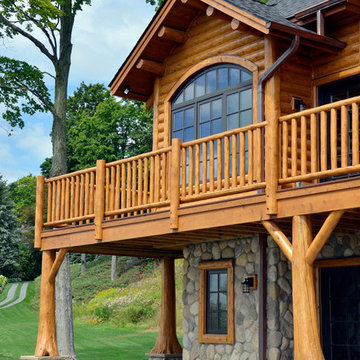
Natural blend of stone and Cedar.
Design ideas for a large and brown rustic detached house in Other with three floors, mixed cladding, a pitched roof and a shingle roof.
Design ideas for a large and brown rustic detached house in Other with three floors, mixed cladding, a pitched roof and a shingle roof.
House Exterior with Three Floors and Mixed Cladding Ideas and Designs
7