House Exterior with Three Floors and Mixed Cladding Ideas and Designs
Refine by:
Budget
Sort by:Popular Today
1 - 20 of 11,666 photos
Item 1 of 3

Hidden within a clearing in a Grade II listed arboretum in Hampshire, this highly efficient new-build family home was designed to fully embrace its wooded location.
Surrounded by woods, the site provided both the potential for a unique perspective and also a challenge, due to the trees limiting the amount of natural daylight. To overcome this, we placed the guest bedrooms and ancillary spaces on the ground floor and elevated the primary living areas to the lighter first and second floors.
The entrance to the house is via a courtyard to the north of the property. Stepping inside, into an airy entrance hall, an open oak staircase rises up through the house.
Immediately beyond the full height glazing across the hallway, a newly planted acer stands where the two wings of the house part, drawing the gaze through to the gardens beyond. Throughout the home, a calming muted colour palette, crafted oak joinery and the gentle play of dappled light through the trees, creates a tranquil and inviting atmosphere.
Upstairs, the landing connects to a formal living room on one side and a spacious kitchen, dining and living area on the other. Expansive glazing opens on to wide outdoor terraces that span the width of the building, flooding the space with daylight and offering a multi-sensory experience of the woodland canopy. Porcelain tiles both inside and outside create a seamless continuity between the two.
At the top of the house, a timber pavilion subtly encloses the principal suite and study spaces. The mood here is quieter, with rooflights bathing the space in light and large picture windows provide breathtaking views over the treetops.
The living area on the first floor and the master suite on the upper floor function as a single entity, to ensure the house feels inviting, even when the guest bedrooms are unoccupied.
Outside, and opposite the main entrance, the house is complemented by a single storey garage and yoga studio, creating a formal entrance courtyard to the property. Timber decking and raised beds sit to the north of the studio and garage.
The buildings are predominantly constructed from timber, with offsite fabrication and precise on-site assembly. Highly insulated, the choice of materials prioritises the reduction of VOCs, with wood shaving insulation and an Air Source Heat Pump (ASHP) to minimise both operational and embodied carbon emissions.

Design ideas for a brown and large rustic detached house in Other with three floors, mixed cladding, a pitched roof and a shingle roof.

Denver Modern with natural stone accents.
This is an example of a medium sized and gey contemporary detached house in Denver with three floors, a flat roof and mixed cladding.
This is an example of a medium sized and gey contemporary detached house in Denver with three floors, a flat roof and mixed cladding.
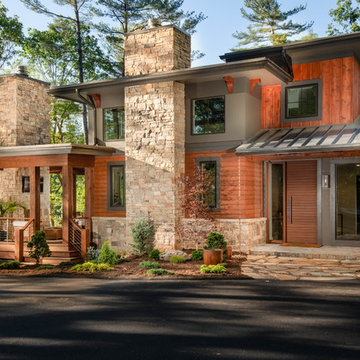
Design ideas for a large and multi-coloured rustic detached house in Other with three floors, mixed cladding, a lean-to roof and a metal roof.
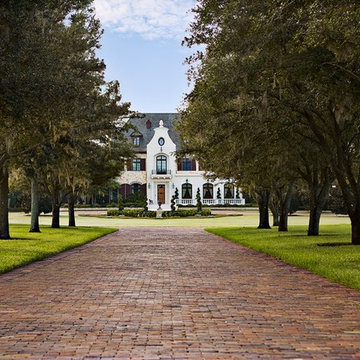
Photography by Jorge Alvarez.
Photo of an expansive and white classic detached house in Tampa with three floors, mixed cladding, a hip roof and a shingle roof.
Photo of an expansive and white classic detached house in Tampa with three floors, mixed cladding, a hip roof and a shingle roof.
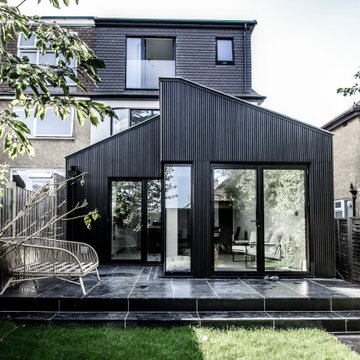
The unsual setting of the property on a hill in Kingston, along with tricky planning considerations, meant that we had to achieve a space split into different floor levels and with an irregular shape. This allowed us to create diverse spaces inside and out maximizing the natural light ingress on the east and south whilst optimizing the connection between internal and external areas. Vaulted ceilings, crisp finishes, minimalistic lines, modern windows and doors, and a sharp composite cladding resulted in an elegant, airy, and well-lighted dream home.

Large and white contemporary detached house in Barcelona with three floors, mixed cladding, a flat roof, a mixed material roof and a white roof.
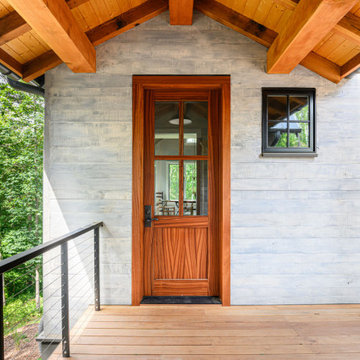
Inspiration for a gey rustic detached house in Other with a pitched roof, a metal roof, three floors and mixed cladding.

Photo of a multi-coloured rustic detached house in Minneapolis with three floors, mixed cladding, a pitched roof and a mixed material roof.

This is an example of a large and gey modern detached house in Sacramento with three floors, mixed cladding and a pitched roof.

Multi-coloured contemporary detached house in San Francisco with three floors, mixed cladding and a flat roof.
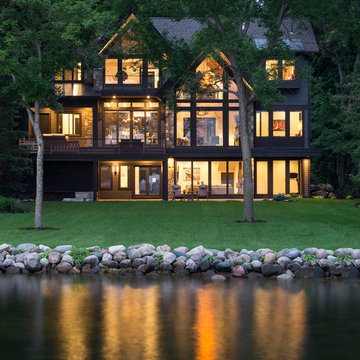
Spacecrafting
This is an example of a gey country detached house in Minneapolis with three floors, mixed cladding, a pitched roof and a shingle roof.
This is an example of a gey country detached house in Minneapolis with three floors, mixed cladding, a pitched roof and a shingle roof.
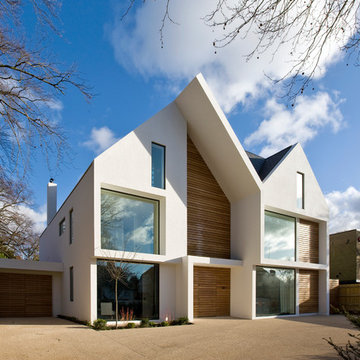
This is an example of a large and white contemporary detached house in London with three floors and mixed cladding.
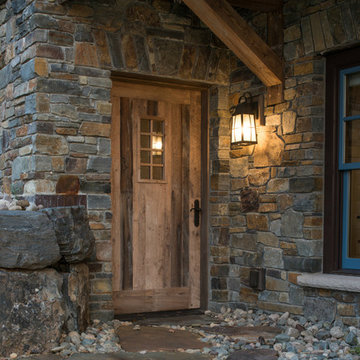
Scott Amundson
Photo of an expansive and brown rustic detached house in Minneapolis with three floors, mixed cladding, a pitched roof and a mixed material roof.
Photo of an expansive and brown rustic detached house in Minneapolis with three floors, mixed cladding, a pitched roof and a mixed material roof.
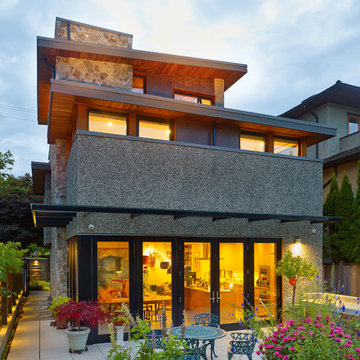
Photo: Martin Knowles
Photo of a gey and medium sized contemporary detached house in Vancouver with three floors, mixed cladding and a flat roof.
Photo of a gey and medium sized contemporary detached house in Vancouver with three floors, mixed cladding and a flat roof.
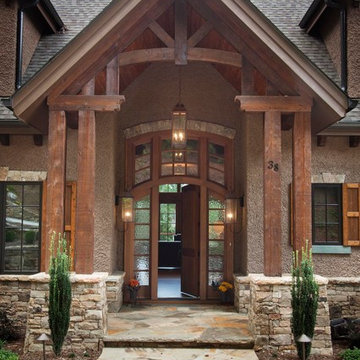
J. Weiland Photography-
Breathtaking Beauty and Luxurious Relaxation awaits in this Massive and Fabulous Mountain Retreat. The unparalleled Architectural Degree, Design & Style are credited to the Designer/Architect, Mr. Raymond W. Smith, https://www.facebook.com/Raymond-W-Smith-Residential-Designer-Inc-311235978898996/, the Interior Designs to Marina Semprevivo, and are an extent of the Home Owners Dreams and Lavish Good Tastes. Sitting atop a mountain side in the desirable gated-community of The Cliffs at Walnut Cove, https://cliffsliving.com/the-cliffs-at-walnut-cove, this Skytop Beauty reaches into the Sky and Invites the Stars to Shine upon it. Spanning over 6,000 SF, this Magnificent Estate is Graced with Soaring Ceilings, Stone Fireplace and Wall-to-Wall Windows in the Two-Story Great Room and provides a Haven for gazing at South Asheville’s view from multiple vantage points. Coffered ceilings, Intricate Stonework and Extensive Interior Stained Woodwork throughout adds Dimension to every Space. Multiple Outdoor Private Bedroom Balconies, Decks and Patios provide Residents and Guests with desired Spaciousness and Privacy similar to that of the Biltmore Estate, http://www.biltmore.com/visit. The Lovely Kitchen inspires Joy with High-End Custom Cabinetry and a Gorgeous Contrast of Colors. The Striking Beauty and Richness are created by the Stunning Dark-Colored Island Cabinetry, Light-Colored Perimeter Cabinetry, Refrigerator Door Panels, Exquisite Granite, Multiple Leveled Island and a Fun, Colorful Backsplash. The Vintage Bathroom creates Nostalgia with a Cast Iron Ball & Claw-Feet Slipper Tub, Old-Fashioned High Tank & Pull Toilet and Brick Herringbone Floor. Garden Tubs with Granite Surround and Custom Tile provide Peaceful Relaxation. Waterfall Trickles and Running Streams softly resound from the Outdoor Water Feature while the bench in the Landscape Garden calls you to sit down and relax a while.
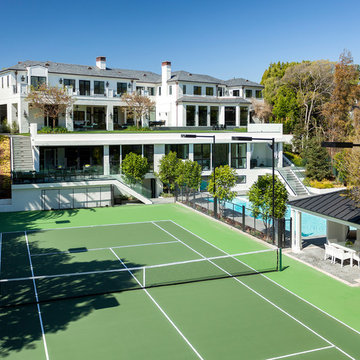
Inspiration for an expansive and white classic detached house in Los Angeles with three floors, mixed cladding, a hip roof and a shingle roof.
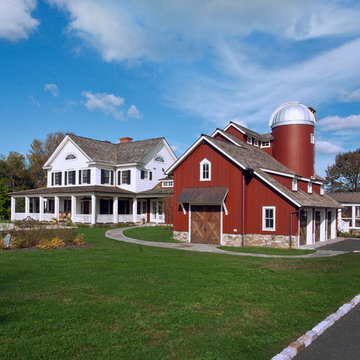
Farmhouse with attached barn converted to garage, living space, and observatory silo.
This is an example of an expansive and white rural house exterior in New York with three floors, mixed cladding and a pitched roof.
This is an example of an expansive and white rural house exterior in New York with three floors, mixed cladding and a pitched roof.
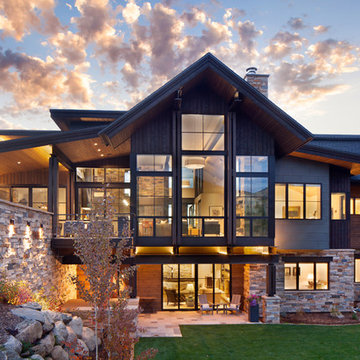
Gibeon Photography
Inspiration for a large and gey traditional detached house in Denver with three floors, mixed cladding, a pitched roof and a shingle roof.
Inspiration for a large and gey traditional detached house in Denver with three floors, mixed cladding, a pitched roof and a shingle roof.
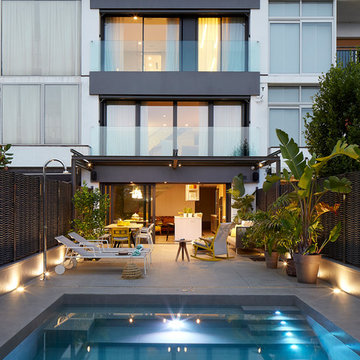
Jordi Miralles
Design ideas for a medium sized and white contemporary house exterior in Barcelona with three floors, mixed cladding and a flat roof.
Design ideas for a medium sized and white contemporary house exterior in Barcelona with three floors, mixed cladding and a flat roof.
House Exterior with Three Floors and Mixed Cladding Ideas and Designs
1