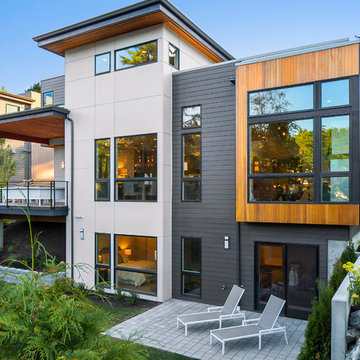House Exterior with Three Floors and Mixed Cladding Ideas and Designs
Refine by:
Budget
Sort by:Popular Today
21 - 40 of 11,664 photos
Item 1 of 3
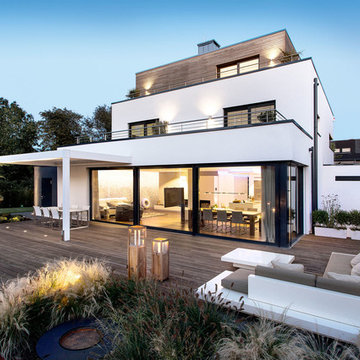
Gayer Fotografie GbR
Design ideas for a large and white contemporary detached house in Bremen with three floors, mixed cladding and a flat roof.
Design ideas for a large and white contemporary detached house in Bremen with three floors, mixed cladding and a flat roof.

Twilight exterior of Modern Home by Alexander Modern Homes in Muscle Shoals Alabama, and Phil Kean Design by Birmingham Alabama based architectural and interiors photographer Tommy Daspit. See more of his work at http://tommydaspit.com
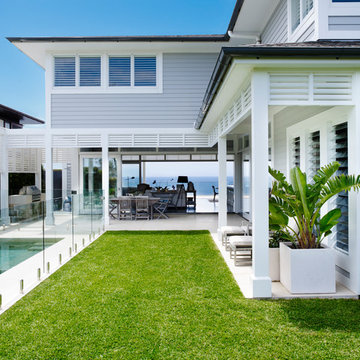
Hamptons Style beach house designed and built by Stritt Design and Construction on Sydney's Northern Beaches.
Pool with landscaped backyard to ocean view through house.

LIV Sotheby's International Realty
Expansive and brown rustic semi-detached house in Denver with three floors, mixed cladding, a lean-to roof and a metal roof.
Expansive and brown rustic semi-detached house in Denver with three floors, mixed cladding, a lean-to roof and a metal roof.
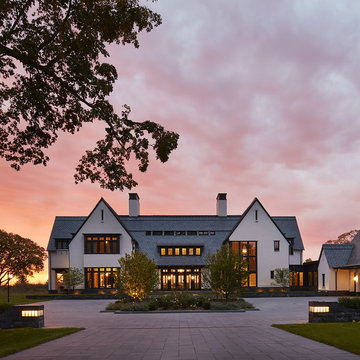
Builder: John Kraemer & Sons | Architect: TEA2 Architects | Interiors: Sue Weldon | Landscaping: Keenan & Sveiven | Photography: Corey Gaffer
Design ideas for an expansive and white classic detached house in Minneapolis with mixed cladding, three floors and a shingle roof.
Design ideas for an expansive and white classic detached house in Minneapolis with mixed cladding, three floors and a shingle roof.
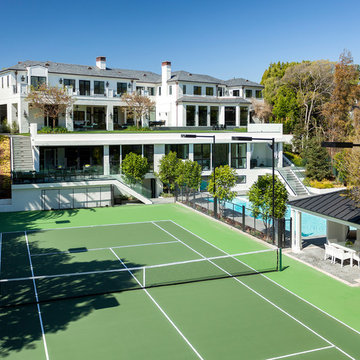
Inspiration for an expansive and white classic detached house in Los Angeles with three floors, mixed cladding, a hip roof and a shingle roof.

A split level rear extension, clad with black zinc and cedar battens. Narrow frame sliding doors create a flush opening between inside and out, while a glazed corner window offers oblique views across the new terrace. Inside, the kitchen is set level with the main house, whilst the dining area is level with the garden, which creates a fabulous split level interior.
This project has featured in Grand Designs and Living Etc magazines.
Photographer: David Butler
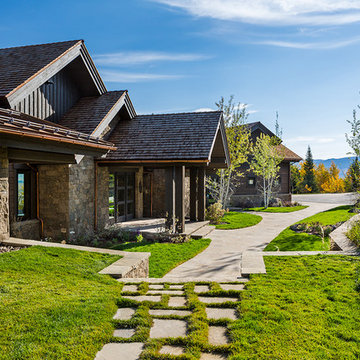
Karl Neumann Photography
Photo of an expansive and brown rustic detached house in Other with three floors, mixed cladding, a pitched roof and a shingle roof.
Photo of an expansive and brown rustic detached house in Other with three floors, mixed cladding, a pitched roof and a shingle roof.
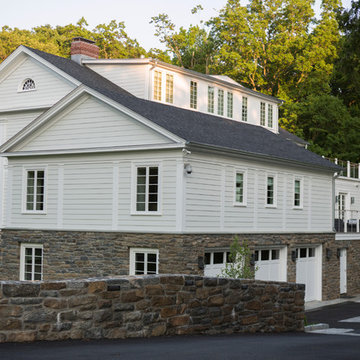
Jim Fuhrmann Photography | Complete remodel and expansion of an existing Greenwich estate to provide for a lifestyle of comforts, security and the latest amenities of a lower Fairfield County estate.
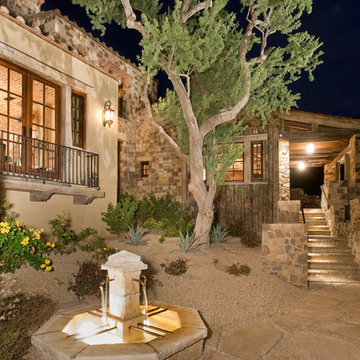
High Res Media
Photo of an expansive and beige mediterranean house exterior in Phoenix with three floors and mixed cladding.
Photo of an expansive and beige mediterranean house exterior in Phoenix with three floors and mixed cladding.
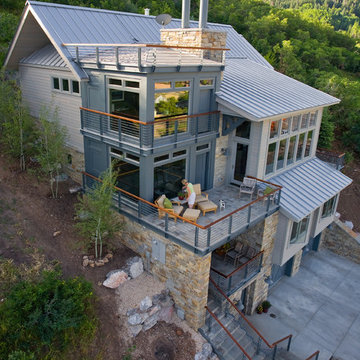
Photo of a large and beige modern house exterior in Salt Lake City with three floors, mixed cladding and a pitched roof.
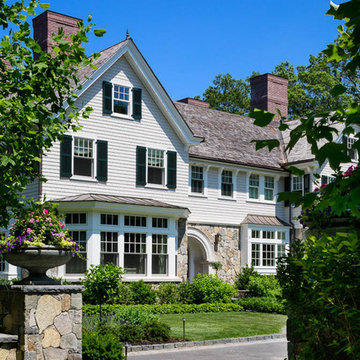
Greg Premru
Photo of an expansive and gey traditional house exterior in Boston with three floors, mixed cladding and a pitched roof.
Photo of an expansive and gey traditional house exterior in Boston with three floors, mixed cladding and a pitched roof.
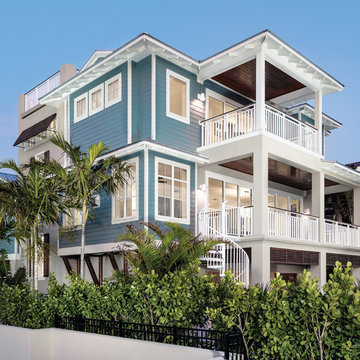
This home was featured in the May 2016 edition of HOME & DESIGN Magazine. To see the rest of the home tour as well as other luxury homes featured, visit http://www.homeanddesign.net/coastal-craftsman/
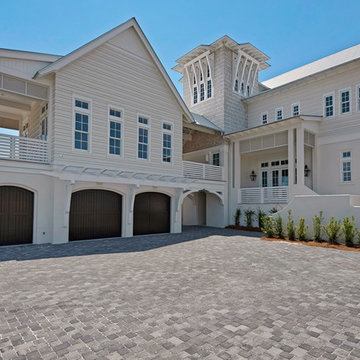
Will Sullivan - Emerald Coast Real Estate Photography
Photo of an expansive and white beach style house exterior in Miami with three floors, mixed cladding and a pitched roof.
Photo of an expansive and white beach style house exterior in Miami with three floors, mixed cladding and a pitched roof.
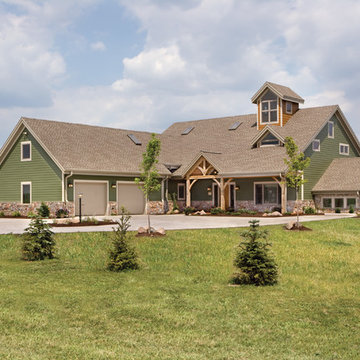
Built on 67-acres of Ohio farmland, this timber frame home's exterior design resembles the barn style look and feel that has influenced generations of dairy farmers in the family's lineage. Photo Credit: Roger Wade Studios
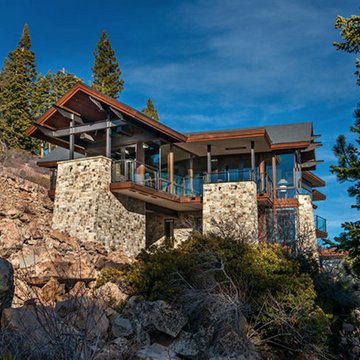
Expansive and multi-coloured rustic detached house in Sacramento with three floors, mixed cladding, a pitched roof and a shingle roof.
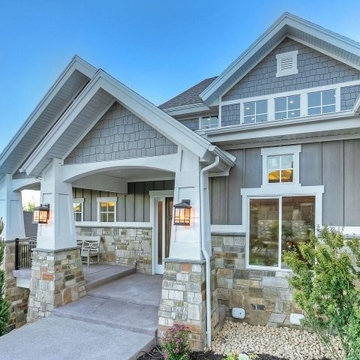
Front exterior of Parade Home.
Design ideas for a medium sized and gey traditional house exterior in Salt Lake City with three floors, mixed cladding and a mansard roof.
Design ideas for a medium sized and gey traditional house exterior in Salt Lake City with three floors, mixed cladding and a mansard roof.
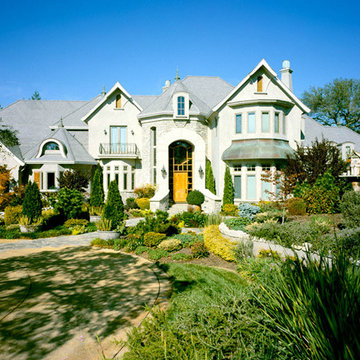
This is an example of an expansive and gey classic house exterior in Sacramento with three floors, mixed cladding and a hip roof.
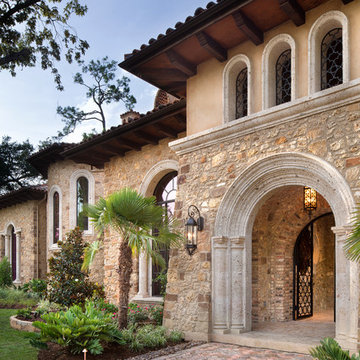
Piston Design
Design ideas for an expansive and brown mediterranean house exterior in Houston with three floors and mixed cladding.
Design ideas for an expansive and brown mediterranean house exterior in Houston with three floors and mixed cladding.
House Exterior with Three Floors and Mixed Cladding Ideas and Designs
2
