House Exterior with Three Floors and Mixed Cladding Ideas and Designs
Refine by:
Budget
Sort by:Popular Today
141 - 160 of 11,664 photos
Item 1 of 3

brass shingle finished
Inspiration for a medium sized and beige contemporary rear house exterior in London with three floors, mixed cladding, a flat roof and a mixed material roof.
Inspiration for a medium sized and beige contemporary rear house exterior in London with three floors, mixed cladding, a flat roof and a mixed material roof.
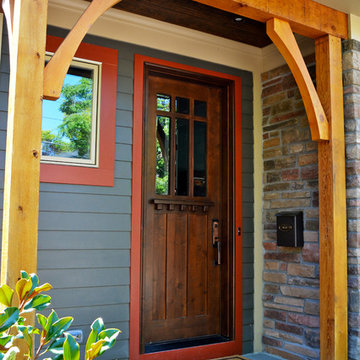
Arts and Crafts style front door on a timber frame row house. Photo by Maggie Mueller.
Large and blue traditional house exterior in Cincinnati with three floors, mixed cladding and a pitched roof.
Large and blue traditional house exterior in Cincinnati with three floors, mixed cladding and a pitched roof.
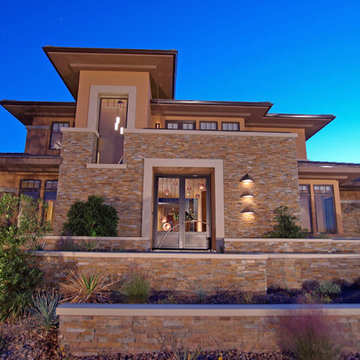
Expansive and brown traditional house exterior in Las Vegas with three floors, mixed cladding and a flat roof.
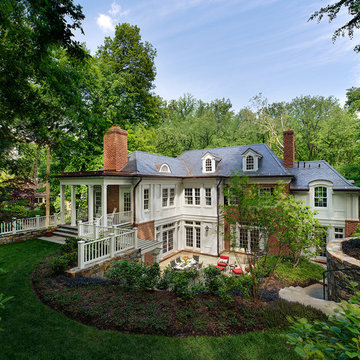
courtyard, dignified, elegantly decorated, entertaining space, family home, majestic,
Our client was drawn to the property in Wesley Heights as it was in an established neighborhood of stately homes, on a quiet street with views of park. They wanted a traditional home for their young family with great entertaining spaces that took full advantage of the site.
The site was the challenge. The natural grade of the site was far from traditional. The natural grade at the rear of the property was about thirty feet above the street level. Large mature trees provided shade and needed to be preserved.
The solution was sectional. The first floor level was elevated from the street by 12 feet, with French doors facing the park. We created a courtyard at the first floor level that provide an outdoor entertaining space, with French doors that open the home to the courtyard.. By elevating the first floor level, we were able to allow on-grade parking and a private direct entrance to the lower level pub "Mulligans". An arched passage affords access to the courtyard from a shared driveway with the neighboring homes, while the stone fountain provides a focus.
A sweeping stone stair anchors one of the existing mature trees that was preserved and leads to the elevated rear garden. The second floor master suite opens to a sitting porch at the level of the upper garden, providing the third level of outdoor space that can be used for the children to play.
The home's traditional language is in context with its neighbors, while the design allows each of the three primary levels of the home to relate directly to the outside.
Builder: Peterson & Collins, Inc
Photos © Anice Hoachlander
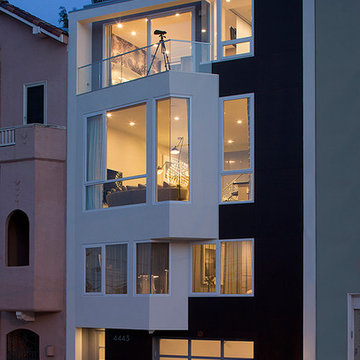
Photo by Eric Rorer
Design ideas for a gey contemporary flat in San Francisco with three floors and mixed cladding.
Design ideas for a gey contemporary flat in San Francisco with three floors and mixed cladding.
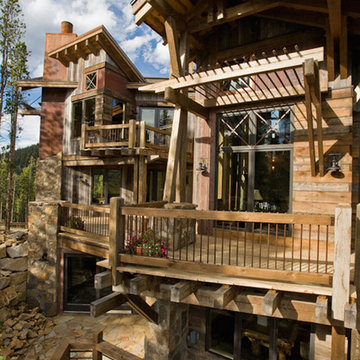
A unique Mining Themed Home Designed and Built by Trilogy Partners in Breckenridge Colorado on the Breckenridge Golf Course. This home was the grand prize winner of the 2008 Summit County Parade of Homes winning every major award. Also featured in Forbes Magazine. 5 Bedrooms 6 baths 5500 square feet with a three car garage. All exterior finishes are of reclaimed barn wood. Authentic timber frame structure. Interior by Trilogy Partners, additional interiors by Interiors by Design
Michael Rath, John Rath, Clay Schwarck Photography
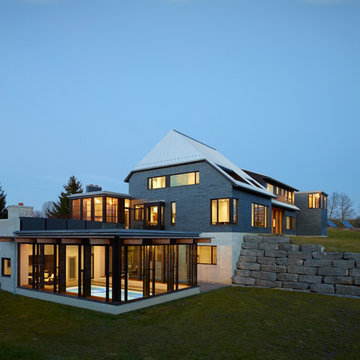
Photography: Shai Gil
This is an example of a large and gey contemporary detached house in Toronto with three floors, mixed cladding and a half-hip roof.
This is an example of a large and gey contemporary detached house in Toronto with three floors, mixed cladding and a half-hip roof.
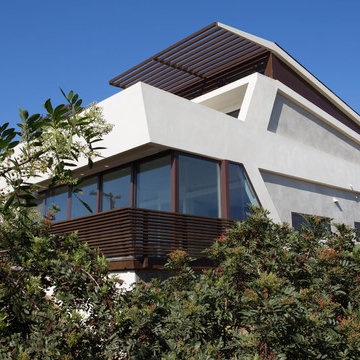
Exterior view of southwest corner.
Photo: Juintow Lin
Design ideas for a large and beige contemporary house exterior in San Diego with three floors and mixed cladding.
Design ideas for a large and beige contemporary house exterior in San Diego with three floors and mixed cladding.
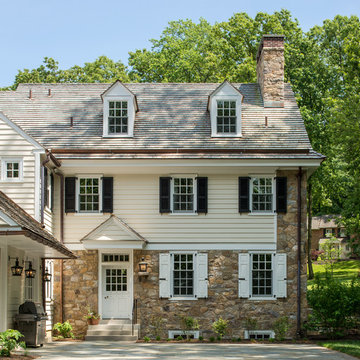
Angle Eye Photography
Beige and large traditional detached house in Philadelphia with three floors, a pitched roof, mixed cladding and a shingle roof.
Beige and large traditional detached house in Philadelphia with three floors, a pitched roof, mixed cladding and a shingle roof.
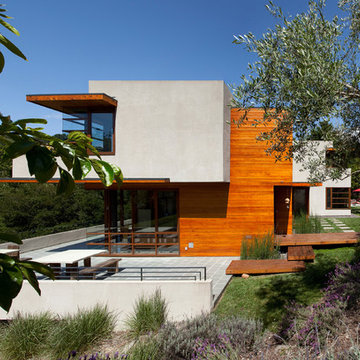
Russell Abraham
This is an example of a large modern house exterior in San Francisco with three floors, mixed cladding and a flat roof.
This is an example of a large modern house exterior in San Francisco with three floors, mixed cladding and a flat roof.

Inspiration for a large and brown rustic detached house in Salt Lake City with three floors, mixed cladding, a pitched roof and a shingle roof.

Design ideas for a medium sized and gey midcentury detached house in Other with three floors, mixed cladding, a lean-to roof and a metal roof.

Design ideas for a brown and large rustic detached house in Other with three floors, mixed cladding, a pitched roof and a shingle roof.

Charming and timeless, 5 bedroom, 3 bath, freshly-painted brick Dutch Colonial nestled in the quiet neighborhood of Sauer’s Gardens (in the Mary Munford Elementary School district)! We have fully-renovated and expanded this home to include the stylish and must-have modern upgrades, but have also worked to preserve the character of a historic 1920’s home. As you walk in to the welcoming foyer, a lovely living/sitting room with original fireplace is on your right and private dining room on your left. Go through the French doors of the sitting room and you’ll enter the heart of the home – the kitchen and family room. Featuring quartz countertops, two-toned cabinetry and large, 8’ x 5’ island with sink, the completely-renovated kitchen also sports stainless-steel Frigidaire appliances, soft close doors/drawers and recessed lighting. The bright, open family room has a fireplace and wall of windows that overlooks the spacious, fenced back yard with shed. Enjoy the flexibility of the first-floor bedroom/private study/office and adjoining full bath. Upstairs, the owner’s suite features a vaulted ceiling, 2 closets and dual vanity, water closet and large, frameless shower in the bath. Three additional bedrooms (2 with walk-in closets), full bath and laundry room round out the second floor. The unfinished basement, with access from the kitchen/family room, offers plenty of storage.

The exterior entry features tall windows surrounded by stone and a wood door.
Medium sized and white country detached house in Grand Rapids with three floors, mixed cladding, a pitched roof, a shingle roof, board and batten cladding and a grey roof.
Medium sized and white country detached house in Grand Rapids with three floors, mixed cladding, a pitched roof, a shingle roof, board and batten cladding and a grey roof.
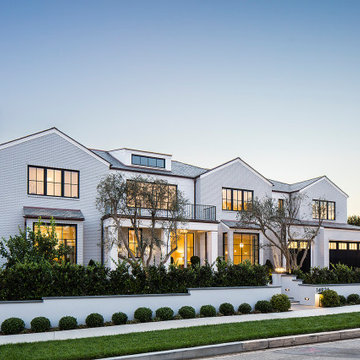
This is an example of a large classic detached house in Los Angeles with three floors and mixed cladding.

This is an example of a medium sized and black urban semi-detached house in Denver with three floors, mixed cladding, a lean-to roof and a metal roof.
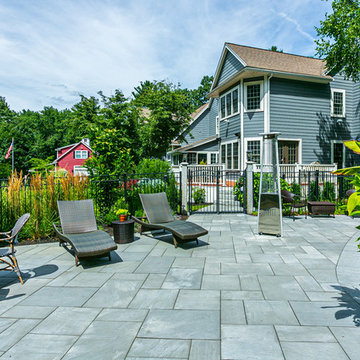
Everlast Composite Siding and Marvin Windows replacement project in North Reading, MA 01864. The customer previously had vinyl clapboards that required replacement due to fading and peeling, but also to satisfy the customer's desire for better curb appeal. They desired a low maintenance siding option that did not require painting, but maintained the natural appearance of wood. We also completed their pool house and barn with new Everlast Composite Siding and trim.

Inspiration for an expansive and gey modern terraced house in San Francisco with three floors, mixed cladding, a flat roof and a mixed material roof.
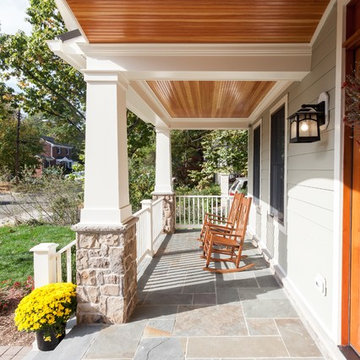
Design ideas for a green traditional detached house in DC Metro with three floors, mixed cladding and a shingle roof.
House Exterior with Three Floors and Mixed Cladding Ideas and Designs
8