House Exterior with Three Floors and Mixed Cladding Ideas and Designs
Refine by:
Budget
Sort by:Popular Today
101 - 120 of 11,664 photos
Item 1 of 3
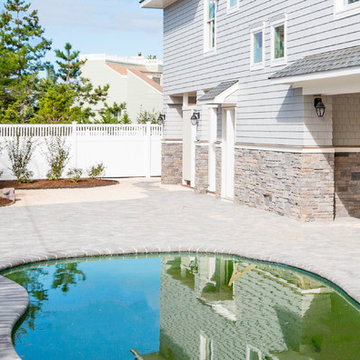
We designed this Loveladies, LBI back yard with aesthetics in mind. Construction is just about complete. All images by graphicus14.com
Expansive and gey traditional house exterior in New York with a pitched roof, three floors and mixed cladding.
Expansive and gey traditional house exterior in New York with a pitched roof, three floors and mixed cladding.
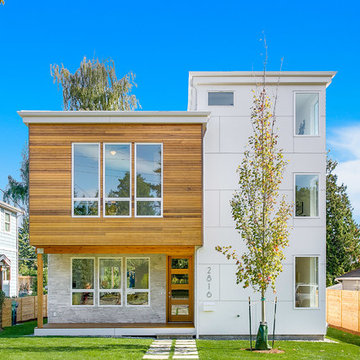
HD Estates
Inspiration for a white and medium sized contemporary house exterior in Seattle with three floors, mixed cladding and a flat roof.
Inspiration for a white and medium sized contemporary house exterior in Seattle with three floors, mixed cladding and a flat roof.
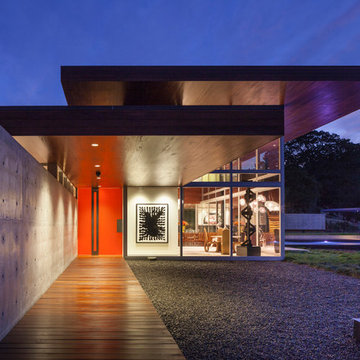
Russell Abraham Photography
This is an example of a large and brown modern house exterior in San Francisco with three floors, mixed cladding and a flat roof.
This is an example of a large and brown modern house exterior in San Francisco with three floors, mixed cladding and a flat roof.
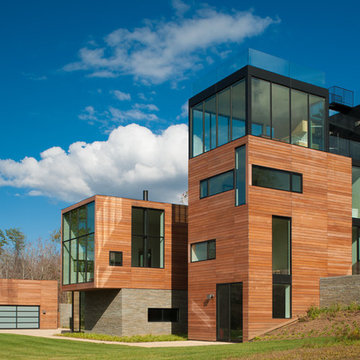
Maxwell MacKenzie
Inspiration for a brown modern house exterior in DC Metro with three floors, mixed cladding and a flat roof.
Inspiration for a brown modern house exterior in DC Metro with three floors, mixed cladding and a flat roof.
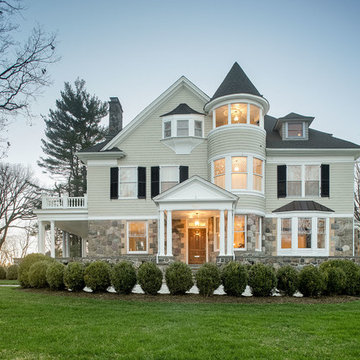
Studio 1200 was hired to renovate this beautiful Victorian in Summit, New Jersey.
Photo of a beige classic house exterior in New York with three floors and mixed cladding.
Photo of a beige classic house exterior in New York with three floors and mixed cladding.

Inspiration for a medium sized and multi-coloured classic semi-detached house in Atlanta with three floors, mixed cladding, a pitched roof and a shingle roof.
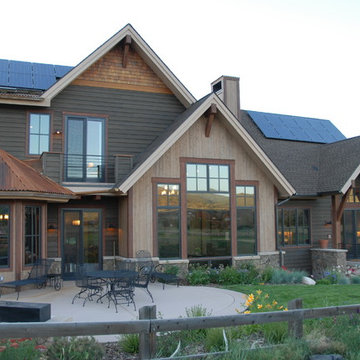
Inspiration for a large and gey classic house exterior in Denver with three floors, mixed cladding and a pitched roof.
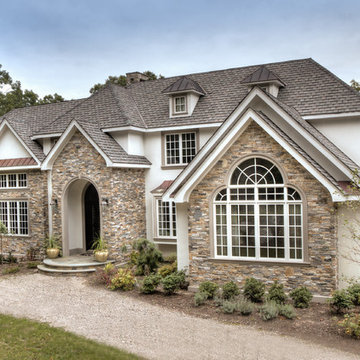
Photos by: Jaime Martorano
Design ideas for a large and multi-coloured mediterranean detached house in Boston with three floors, mixed cladding, a hip roof and a tiled roof.
Design ideas for a large and multi-coloured mediterranean detached house in Boston with three floors, mixed cladding, a hip roof and a tiled roof.
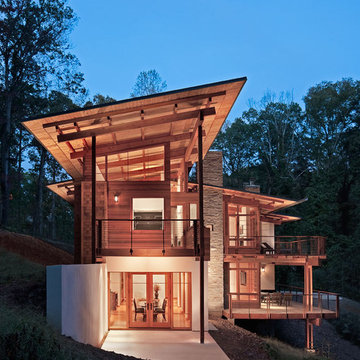
Photo Credit: Rion Rizzo/Creative Sources Photography
Expansive and brown contemporary house exterior in Atlanta with three floors, mixed cladding and a lean-to roof.
Expansive and brown contemporary house exterior in Atlanta with three floors, mixed cladding and a lean-to roof.
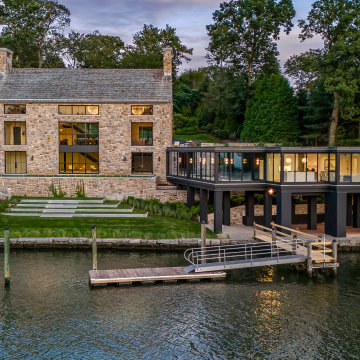
Photo of a multi-coloured contemporary detached house in New York with three floors and mixed cladding.

https://www.lowellcustomhomes.com
Photo by www.aimeemazzenga.com
Interior Design by www.northshorenest.com
Relaxed luxury on the shore of beautiful Geneva Lake in Wisconsin.

A custom, craftsman-style lake house
Photo by Ashley Avila Photography
Design ideas for a large and blue traditional detached house in Grand Rapids with three floors, mixed cladding, a pitched roof, a shingle roof, a black roof and shingles.
Design ideas for a large and blue traditional detached house in Grand Rapids with three floors, mixed cladding, a pitched roof, a shingle roof, a black roof and shingles.
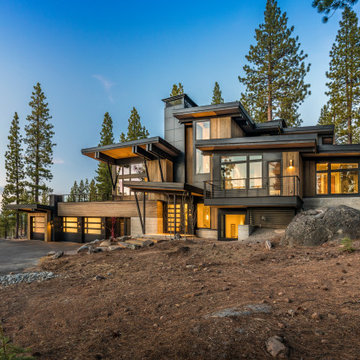
Design ideas for a multi-coloured rustic detached house in Other with three floors and mixed cladding.
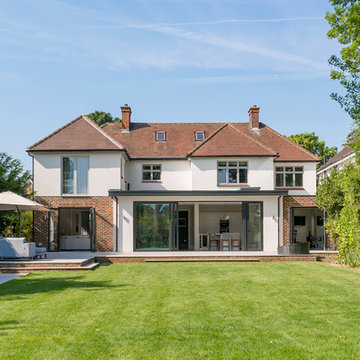
Complete refurbishment of ground and first floor to create a beautiful family home.
Interior designed by Judy Turner Design.
Photos by William Eckersley.
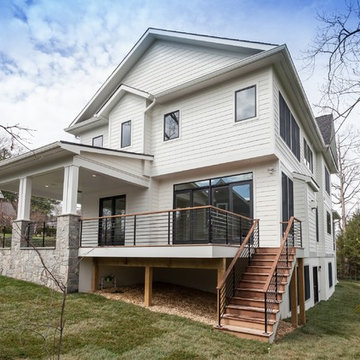
Inspiration for a white contemporary detached house in DC Metro with three floors, mixed cladding and a mixed material roof.
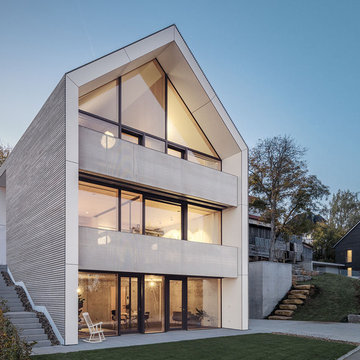
Jürgen Pollak
Inspiration for a medium sized and beige modern detached house in Stuttgart with three floors, mixed cladding and a pitched roof.
Inspiration for a medium sized and beige modern detached house in Stuttgart with three floors, mixed cladding and a pitched roof.
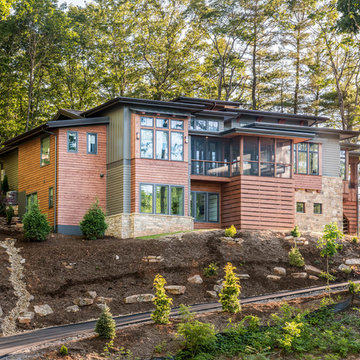
Design ideas for a large and multi-coloured rustic detached house in Other with mixed cladding and three floors.
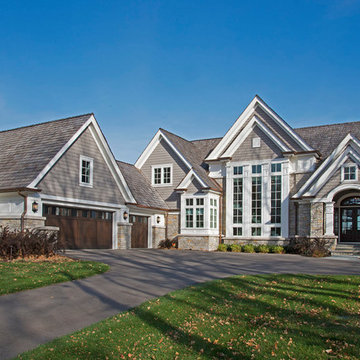
In partnership with Charles Cudd Co.
Photo by John Hruska
Orono MN, Architectural Details, Architecture, JMAD, Jim McNeal, Shingle Style Home, Transitional Design
Exterior Stone, Exterior Shingles, Exterior White Trim, Front Entry, Driveway, Garage
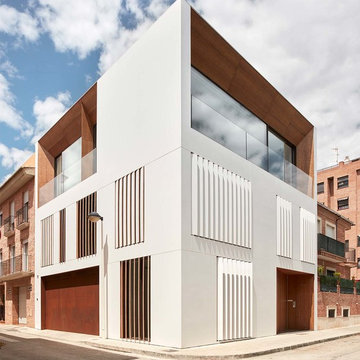
Mariela Apollonio
Design ideas for a large and white modern terraced house in Other with three floors, mixed cladding and a flat roof.
Design ideas for a large and white modern terraced house in Other with three floors, mixed cladding and a flat roof.
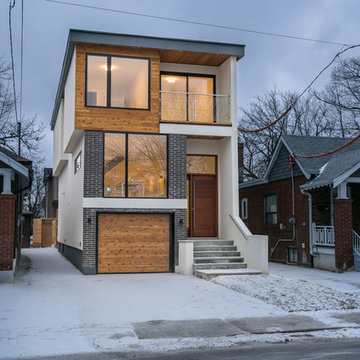
Developer & Listing Realtor: Anastasia Florin
Photographer: Rob Howloka
Inspiration for a large and multi-coloured modern detached house in Toronto with three floors, mixed cladding and a flat roof.
Inspiration for a large and multi-coloured modern detached house in Toronto with three floors, mixed cladding and a flat roof.
House Exterior with Three Floors and Mixed Cladding Ideas and Designs
6