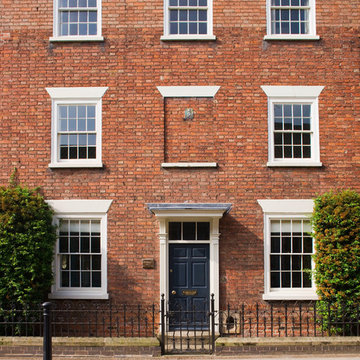House Exterior with Three Floors Ideas and Designs
Sort by:Popular Today
121 - 140 of 64,566 photos
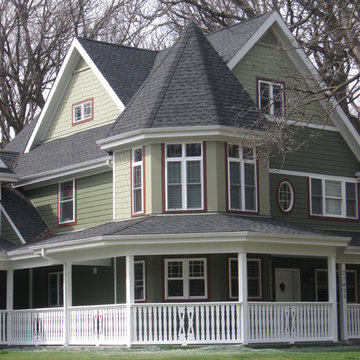
IDCI
Green victorian house exterior in Chicago with three floors, concrete fibreboard cladding and a pitched roof.
Green victorian house exterior in Chicago with three floors, concrete fibreboard cladding and a pitched roof.
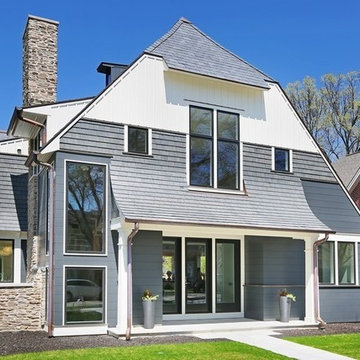
Inspiration for a gey country house exterior in Chicago with three floors, wood cladding and a pitched roof.
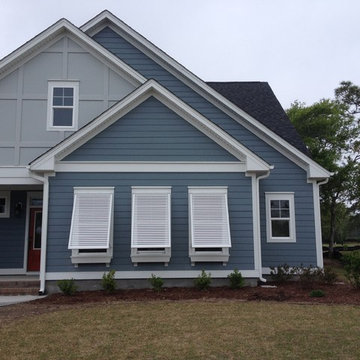
Bahama Shutters enhance the tropical look of your home while offering everyday use and protection. While still allowing a cool coastal breeze, the Bahama Shutter provides shading protection from the sun. The added privacy benefit of Bahama Shutters eliminates the need for interior window blinds or shutters, while still allowing in light and air flow in the closed position.
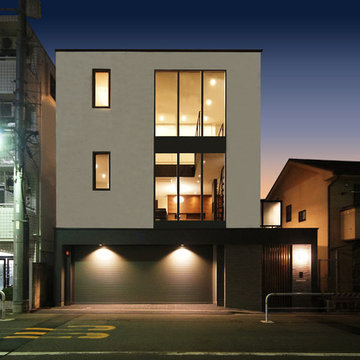
大きく設けた窓が印象的なシンプルモダンの外観
This is an example of a medium sized and white modern house exterior in Tokyo with three floors and a flat roof.
This is an example of a medium sized and white modern house exterior in Tokyo with three floors and a flat roof.
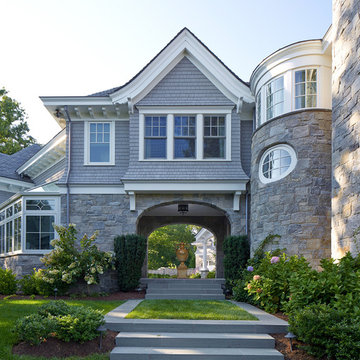
Phillip Ennis
Gey classic house exterior in New York with three floors and stone cladding.
Gey classic house exterior in New York with three floors and stone cladding.

Builder: Denali Custom Homes - Architectural Designer: Alexander Design Group - Interior Designer: Studio M Interiors - Photo: Spacecrafting Photography
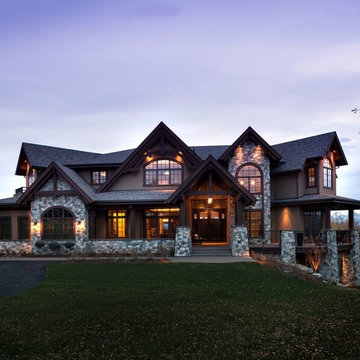
Inspiration for a large and beige traditional house exterior in Calgary with three floors and mixed cladding.
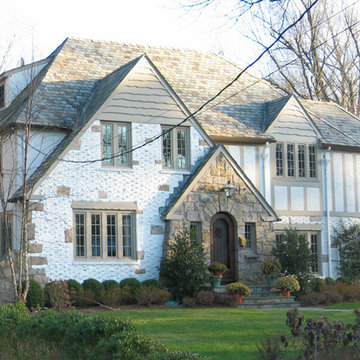
Photo of a white and large classic detached house in New York with three floors, a hip roof, mixed cladding and a shingle roof.
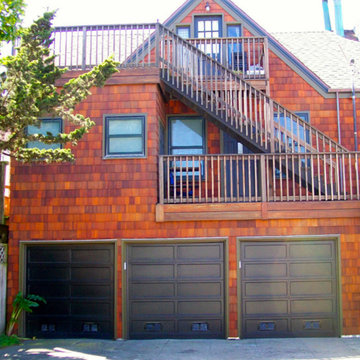
Design ideas for a medium sized and brown rustic house exterior in San Francisco with three floors, wood cladding and a pitched roof.
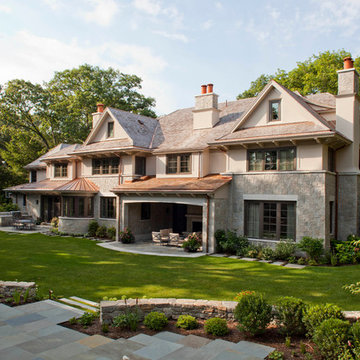
Exterior of Wellesley Country Home project. Architect: Morehouse MacDonald & Associates. Landscape Design: Gregory Lombardi Design. Photo: Sam Gray Photography
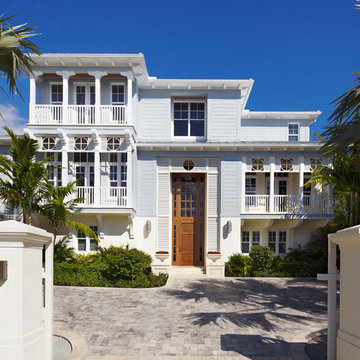
Brantley Photography
Inspiration for a blue world-inspired house exterior in Miami with three floors, wood cladding and a flat roof.
Inspiration for a blue world-inspired house exterior in Miami with three floors, wood cladding and a flat roof.

2016 MBIA Gold Award Winner: From whence an old one-story house once stood now stands this 5,000+ SF marvel that Finecraft built in the heart of Bethesda, MD.
Thomson & Cooke Architects
Susie Soleimani Photography
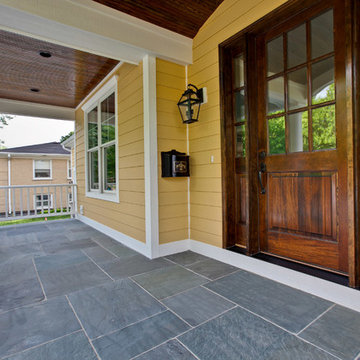
Palo Dubrk Photography, Mcnaughton Brothers Development
Photo of a yellow traditional house exterior in Chicago with three floors and concrete fibreboard cladding.
Photo of a yellow traditional house exterior in Chicago with three floors and concrete fibreboard cladding.
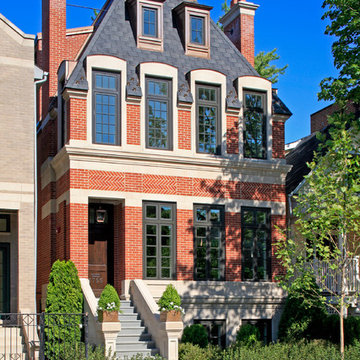
This gracious property in the award-winning Blaine school district - and just off the Southport Corridor - marries an old world European design sensibility with contemporary technologies and unique artisan details. With more than 5,200 square feet, the home has four bedrooms and three bathrooms on the second floor, including a luxurious master suite with a private terrace.
The house also boasts a distinct foyer; formal living and dining rooms designed in an open-plan concept; an expansive, eat-in, gourmet kitchen which is open to the first floor great room; lower-level family room; an attached, heated, 2-½ car garage with roof deck; a penthouse den and roof deck; and two additional rooms on the lower level which could be used as bedrooms, home offices or exercise rooms. The home, designed with an extra-wide floorplan, achieved through side yard relief, also has considerable, professionally-landscaped outdoor living spaces.
This brick and limestone residence has been designed with family-functional experiences and classically proportioned spaces in mind. Highly-efficient environmental technologies have been integrated into the design and construction and the plan also takes into consideration the incorporation of all types of advanced communications systems.
The home went under contract in less than 45 days in 2011.
Jim Yochum
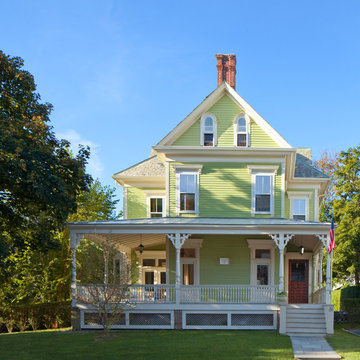
© Anthony Crisafulli 2014
This is an example of a large and green victorian house exterior in Providence with three floors and a pitched roof.
This is an example of a large and green victorian house exterior in Providence with three floors and a pitched roof.

This 2,000 square foot vacation home is located in the rocky mountains. The home was designed for thermal efficiency and to maximize flexibility of space. Sliding panels convert the two bedroom home into 5 separate sleeping areas at night, and back into larger living spaces during the day. The structure is constructed of SIPs (structurally insulated panels). The glass walls, window placement, large overhangs, sunshade and concrete floors are designed to take advantage of passive solar heating and cooling, while the masonry thermal mass heats and cools the home at night.
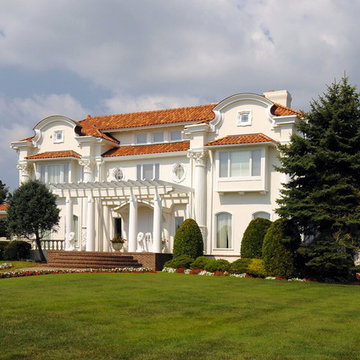
Ludowici Revovation Award -2009 First Place East Coast. Third Place Nationally. Photo: Lou Handwerker
Design ideas for an expansive and beige mediterranean render detached house in New York with three floors, a hip roof and a shingle roof.
Design ideas for an expansive and beige mediterranean render detached house in New York with three floors, a hip roof and a shingle roof.
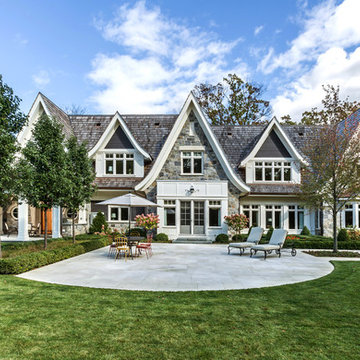
With an expansive backyard for the client's children, this house will be a timeless residence for the family for generations to come.
Design ideas for a large and gey detached house in Milwaukee with three floors, stone cladding, a pitched roof and a mixed material roof.
Design ideas for a large and gey detached house in Milwaukee with three floors, stone cladding, a pitched roof and a mixed material roof.
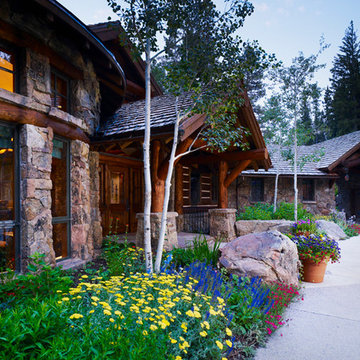
The exterior entry court is built into the hillside. The drive enters under a log roof structure into the courtyard.
Large and brown rustic house exterior in Denver with three floors, wood cladding and a pitched roof.
Large and brown rustic house exterior in Denver with three floors, wood cladding and a pitched roof.
House Exterior with Three Floors Ideas and Designs
7
