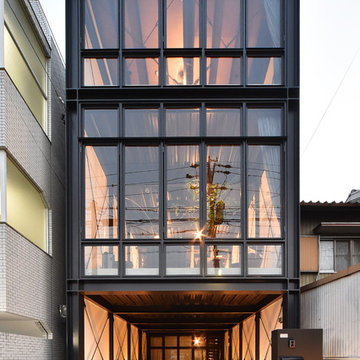House Exterior with Three Floors Ideas and Designs
Refine by:
Budget
Sort by:Popular Today
141 - 160 of 64,593 photos
Item 1 of 2
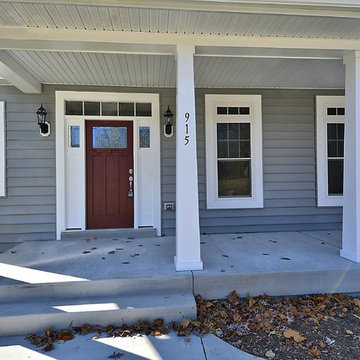
Photo of a medium sized and blue classic house exterior in DC Metro with three floors and vinyl cladding.
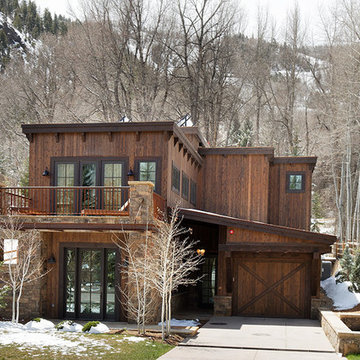
This stone and wood home on Ute Avenue in Aspen, Colorado, is both modern and classic in feel. The combination of stone and wood materials with modern lines and architectural elements has created a home the fits into this historic mountain time while setting the trends of the time.
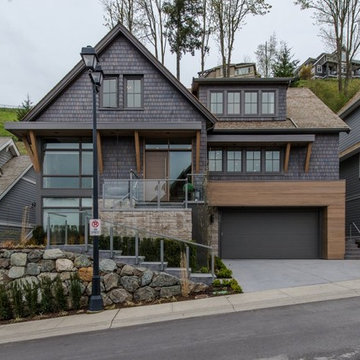
Photo of a large and gey traditional house exterior in Vancouver with three floors, wood cladding and a hip roof.
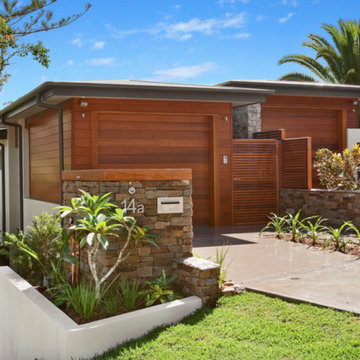
Design ideas for a large and brown contemporary house exterior in Sydney with wood cladding, a hip roof and three floors.
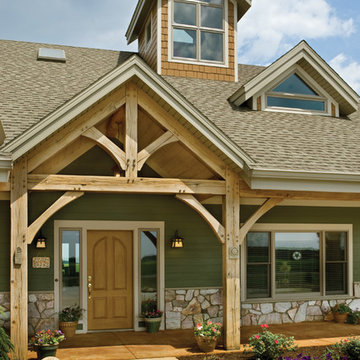
Caramel-stained tiles lead up to a recessed entryway of this timber frame farm house, creating the perfect space for a porch.
Photo Credit: Roger Wade Studios
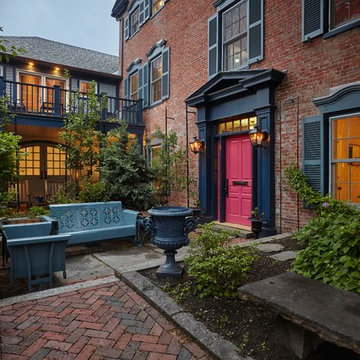
Red and large classic brick house exterior in Portland Maine with three floors and a hip roof.
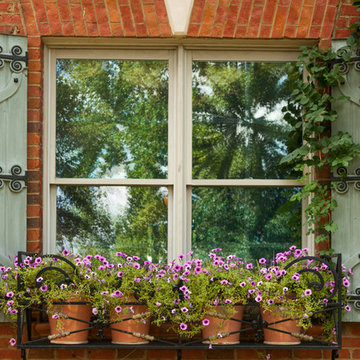
Eckard Photographic
Inspiration for an expansive farmhouse brick house exterior in Charlotte with three floors.
Inspiration for an expansive farmhouse brick house exterior in Charlotte with three floors.
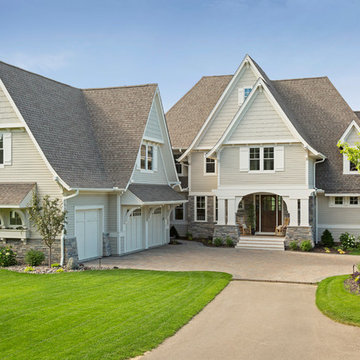
Spacecrafting
Photo of a beige and expansive classic house exterior in Minneapolis with three floors and vinyl cladding.
Photo of a beige and expansive classic house exterior in Minneapolis with three floors and vinyl cladding.
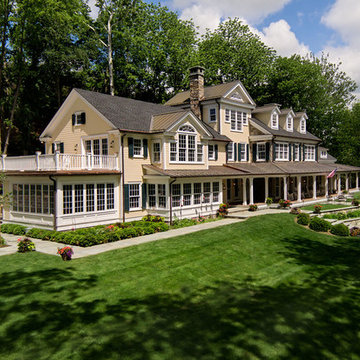
rob karosis
Expansive and yellow country detached house in New York with three floors, wood cladding, a pitched roof and a shingle roof.
Expansive and yellow country detached house in New York with three floors, wood cladding, a pitched roof and a shingle roof.
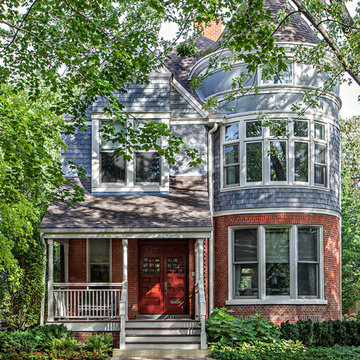
This light, airy Queen Ann home features hardwood floors throughout and integrates original architectural elements when possible.
Inspiration for a blue traditional house exterior in Chicago with three floors, mixed cladding and a pitched roof.
Inspiration for a blue traditional house exterior in Chicago with three floors, mixed cladding and a pitched roof.
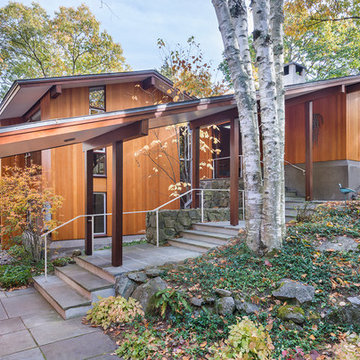
This house west of Boston was originally designed in 1958 by the great New England modernist, Henry Hoover. He built his own modern home in Lincoln in 1937, the year before the German émigré Walter Gropius built his own world famous house only a few miles away. By the time this 1958 house was built, Hoover had matured as an architect; sensitively adapting the house to the land and incorporating the clients wish to recreate the indoor-outdoor vibe of their previous home in Hawaii.
The house is beautifully nestled into its site. The slope of the roof perfectly matches the natural slope of the land. The levels of the house delicately step down the hill avoiding the granite ledge below. The entry stairs also follow the natural grade to an entry hall that is on a mid level between the upper main public rooms and bedrooms below. The living spaces feature a south- facing shed roof that brings the sun deep in to the home. Collaborating closely with the homeowner and general contractor, we freshened up the house by adding radiant heat under the new purple/green natural cleft slate floor. The original interior and exterior Douglas fir walls were stripped and refinished.
Photo by: Nat Rea Photography
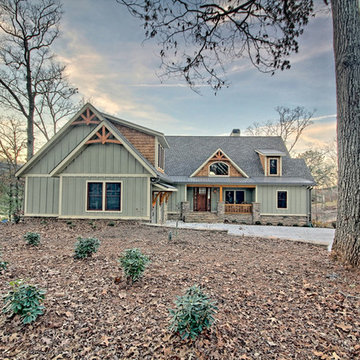
Kurtis Miller - KM Pics
Inspiration for a green traditional house exterior in Atlanta with three floors and concrete fibreboard cladding.
Inspiration for a green traditional house exterior in Atlanta with three floors and concrete fibreboard cladding.
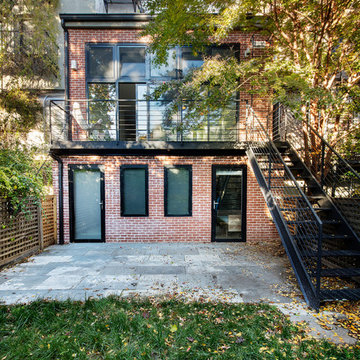
An exterior view of the townhouse extension. Black windows contrast against the brick building. A custom steel railing and and stairs connect the kitchen to the yard.
Photo by Charlie Bennet
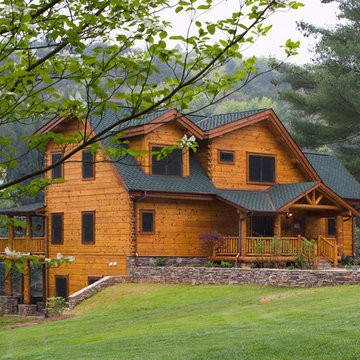
This is an example of a large and brown rustic detached house in Other with three floors, wood cladding, a hip roof and a shingle roof.
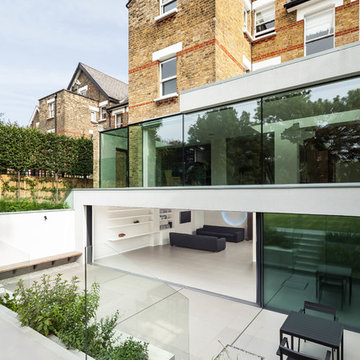
Photo by Simon Maxwell
White and large contemporary glass and rear extension in London with a flat roof and three floors.
White and large contemporary glass and rear extension in London with a flat roof and three floors.
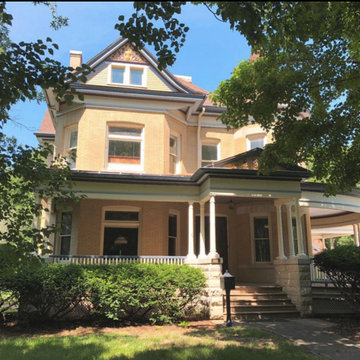
The entry is always narrow in the Victorian Style with the grandness on the veranda. the color scheme consists of seven colors, emphasizing every detail of this embellished home. Exterior Queen Anne Victorian, Fairfield, Iowa. Belltown Design. Photography by Corelee Dey and Sharon Schmidt.
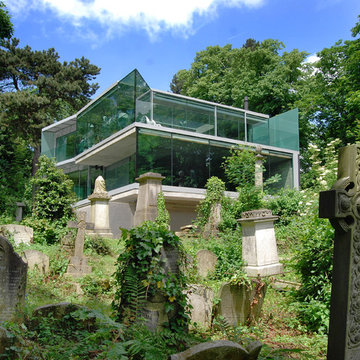
View of house from Highgate Cemetery
Photography: Lyndon Douglas
Design ideas for a large and gey contemporary glass house exterior in London with three floors.
Design ideas for a large and gey contemporary glass house exterior in London with three floors.
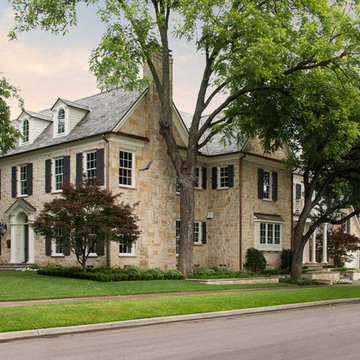
Jason Jones
Photo of a large and beige classic render house exterior in Dallas with three floors.
Photo of a large and beige classic render house exterior in Dallas with three floors.
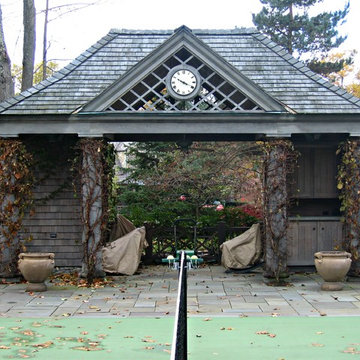
Exterior tennis courts
Photo of an expansive country house exterior in New York with three floors and stone cladding.
Photo of an expansive country house exterior in New York with three floors and stone cladding.
House Exterior with Three Floors Ideas and Designs
8
