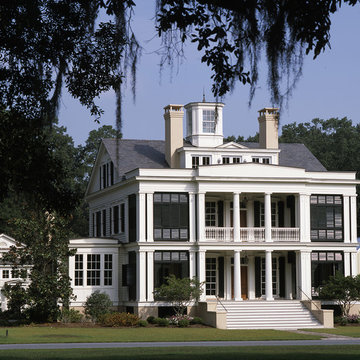House Exterior with Three Floors Ideas and Designs
Refine by:
Budget
Sort by:Popular Today
161 - 180 of 64,566 photos
Item 1 of 2
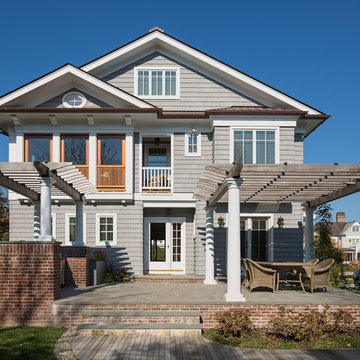
Exterior South Elevation
Sam Oberter Photography
This is an example of a large and gey traditional detached house in New York with three floors, vinyl cladding, a pitched roof and a mixed material roof.
This is an example of a large and gey traditional detached house in New York with three floors, vinyl cladding, a pitched roof and a mixed material roof.

Design ideas for a green classic house exterior in Baltimore with three floors, a hip roof and a metal roof.
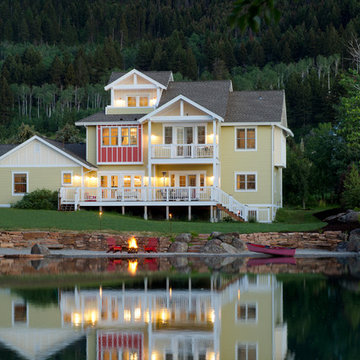
Located on a private mountain pond, this home is reflective of a Floridian beach home. With bright colors and and open airy feel, this home brings the beach to Montana.
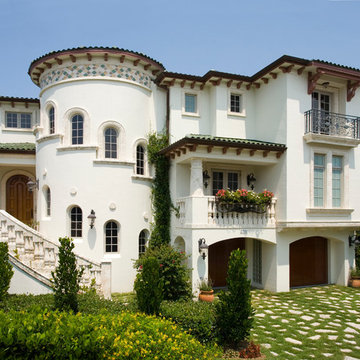
This home has a masonry structure with impact rated clad wood windows and a clay tile roof. It sits on a small beachfront lot. The exterior stone is fossilized coral. The driveway is random fossilized coral with irrigated grass placed between the stones. The exterior is in a fairly traditional Mediterranean style but the interior is more modern and eclectic. Frank Bapte
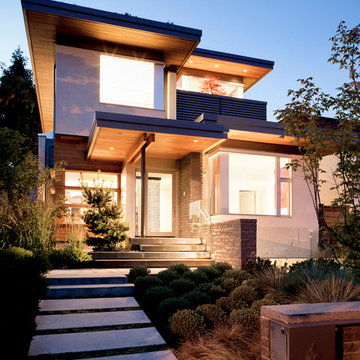
Photography: Lucas Finlay
Medium sized and gey contemporary house exterior in Vancouver with three floors, mixed cladding and a flat roof.
Medium sized and gey contemporary house exterior in Vancouver with three floors, mixed cladding and a flat roof.
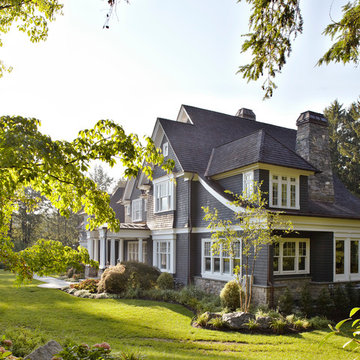
Photo of a large and gey classic house exterior in New York with three floors, wood cladding and a pitched roof.
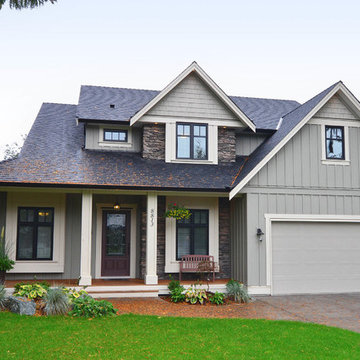
SeeVirtual Marketing & Photography
www.seevirtual360.com
This is an example of a green traditional house exterior in Vancouver with mixed cladding, three floors and a pitched roof.
This is an example of a green traditional house exterior in Vancouver with mixed cladding, three floors and a pitched roof.
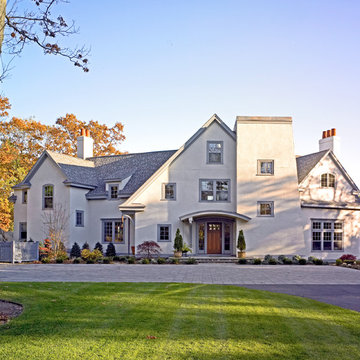
Greg Premru
Design ideas for a large and beige nautical render house exterior in Boston with three floors and a pitched roof.
Design ideas for a large and beige nautical render house exterior in Boston with three floors and a pitched roof.

Zane Williams
Inspiration for a large and brown bohemian detached house in Other with wood cladding, three floors, a pitched roof, a shingle roof and a brown roof.
Inspiration for a large and brown bohemian detached house in Other with wood cladding, three floors, a pitched roof, a shingle roof and a brown roof.
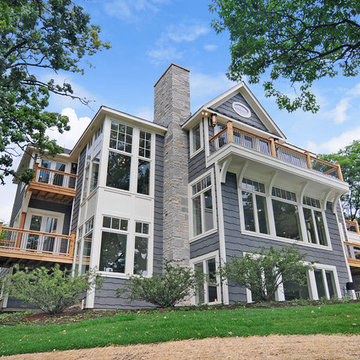
Floor to ceiling windows and wrap around decks combined with an award-winning layout ensure that this custom home captured every possible view of beautiful Lake Benedict!
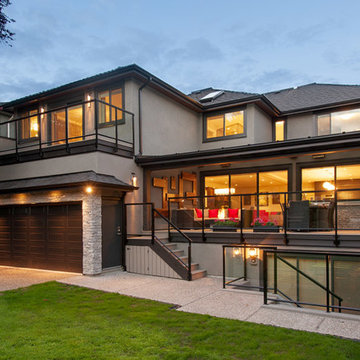
Renovated to have a glass covered outdoor living with built in speakers, heating, fireplace, bbq, dining area and lighting. Perfect for year round use. 1000 sqt added to this home. Upstairs master deck aslo expanded
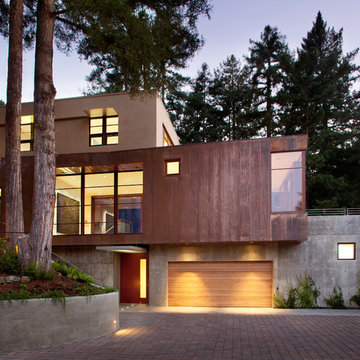
This double-height space, the spatial core of the house, has a large bay of windows focused on a grove of redwood trees just 10 feet away.
Photographer: Paul Dyer
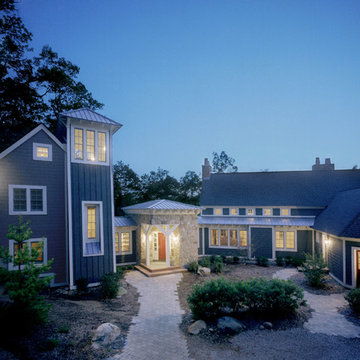
Many old farmsteads in our region were comprised of several buildings that all faced inward towards one another. Our client wanted their new home to have that same communal, almost village-like feel.
Fred Golden Photography
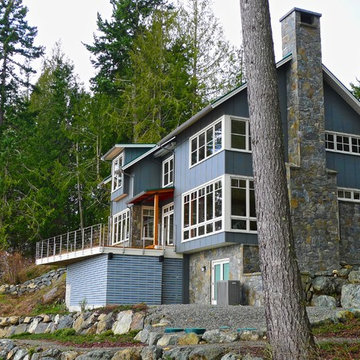
Tom Kuniholm
Medium sized and blue coastal house exterior in Vancouver with a pitched roof, three floors and wood cladding.
Medium sized and blue coastal house exterior in Vancouver with a pitched roof, three floors and wood cladding.
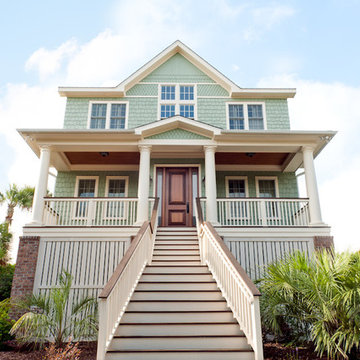
Imagine waking up to the view of the ocean every day. That was a dream of our homeowners and thanks to Arnett Construction, this dream is now a reality. Climb the stairs into the front entry and see the spectacular view from the windows. The natural light in the kitchen illuminates the custom counter tops. The master bath is huge and full of custom features. A real, dream come true, wrap around back porch that leads directly onto the beach.
Bette Walker Photography
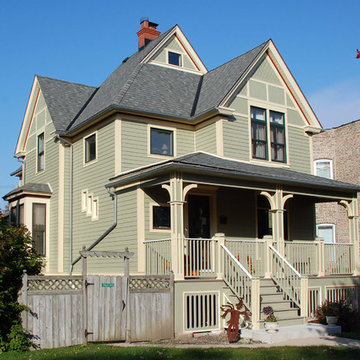
This Chicago, IL Victorian Style Home was remodeled by Siding & Windows Group with James HardiePlank Select Cedarmill Lap Siding in ColorPlus Technology Color Soft Green and HardieTrim Smooth Boards in ColorPlus Technology Color Sail Cloth. We also remodeled the Front Porch with Wood Columns in two Colors, Wood Railings and installed a new Roof. Also replaced old windows with Integrity from Marvin Windows with top and bottom frieze boards.
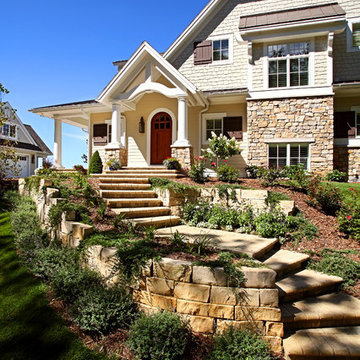
Shingle-style details and handsome stone accents give this contemporary home the look of days gone by while maintaining all of the convenience of today. Equally at home as a main residence or second home, it features graceful pillars at the entrance that lead into a roomy foyer, kitchen and large living room with a long bank of windows designed to capture a view. Not far away is a private retreat/master bedroom suite and cozy study perfect for reading or relaxing. Family-focused spaces are upstairs, including four additional bedrooms. A large screen porch and expansive outdoor deck allow outdoor entertaining.
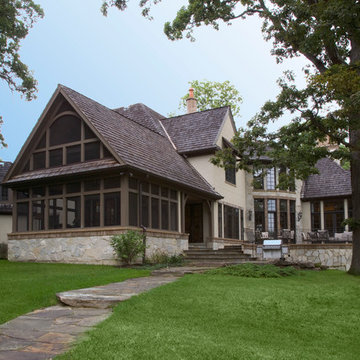
Photography by Linda Oyama Bryan. http://pickellbuilders.com. Stone and Cedar Screened Porch with Cathedral Ceiling and flagstone walkway.

Inspiration for a small and brown rustic house exterior in Boston with wood cladding, three floors and a pitched roof.
House Exterior with Three Floors Ideas and Designs
9
