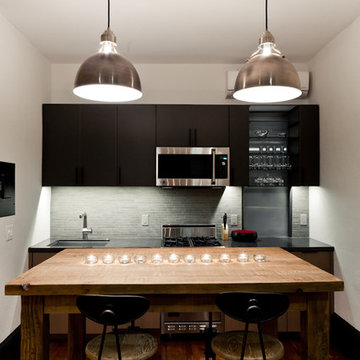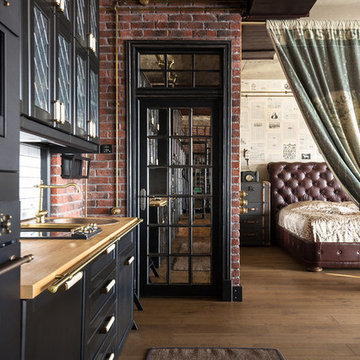Industrial Black Kitchen Ideas and Designs
Refine by:
Budget
Sort by:Popular Today
181 - 200 of 3,695 photos
Item 1 of 3
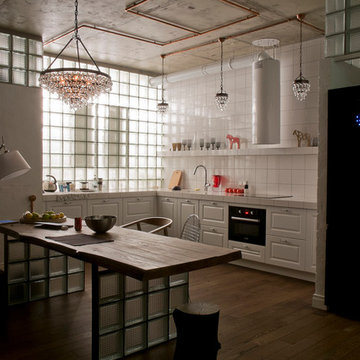
Design ideas for an urban open plan kitchen in Moscow with white cabinets, tile countertops, white splashback, black appliances and dark hardwood flooring.
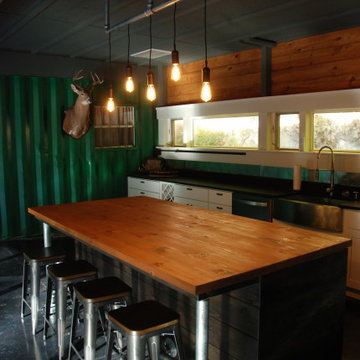
A vacation home made from shipping containers needed to be updated, moisture issues resolved, and given a masculine but warm look to be inviting to him and her. Custom-designed and built island and light fixture.
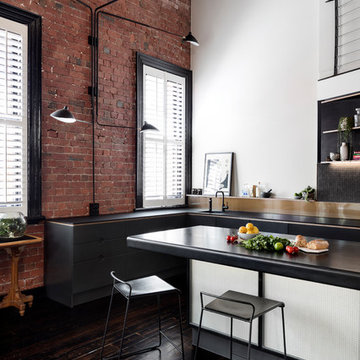
Kitchen designed, renovated and styled by Design + Diplomacy. Photography by Dylan Lark of Aspect11.
Photo of an urban l-shaped kitchen in Melbourne with a submerged sink, flat-panel cabinets, black cabinets, black splashback, mosaic tiled splashback, dark hardwood flooring, an island, brown floors and black worktops.
Photo of an urban l-shaped kitchen in Melbourne with a submerged sink, flat-panel cabinets, black cabinets, black splashback, mosaic tiled splashback, dark hardwood flooring, an island, brown floors and black worktops.

View of an L-shaped kitchen with a central island in a side return extension in a Victoria house which has a sloping glazed roof. The shaker style cabinets with beaded frames are painted in Little Greene Obsidian Green. The handles a brass d-bar style. The worktop on the perimeter units is Iroko wood and the island worktop is honed, pencil veined Carrara marble. A single bowel sink sits in the island with a polished brass tap with a rinse spout. Vintage Holophane pendant lights sit above the island. The black painted sash windows are surrounded by non-bevelled white metro tiles with a dark grey grout. A Wolf gas hob sits above double Neff ovens with a black, Falcon extractor hood over the hob. The flooring is hexagon shaped, cement encaustic tiles. Black Anglepoise wall lights give directional lighting.
Charlie O'Beirne - Lukonic Photography
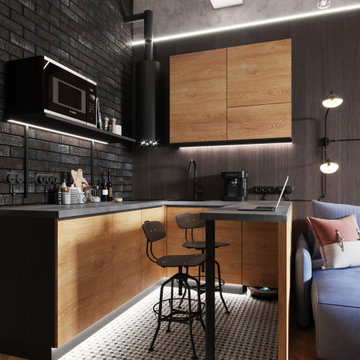
кухня в апартаментах 22 кв.м. в стиле лофт для студента
This is an example of an industrial kitchen in Moscow.
This is an example of an industrial kitchen in Moscow.

Medium sized industrial galley open plan kitchen in Paris with an island, a submerged sink, beaded cabinets, black cabinets, wood worktops, beige splashback, wood splashback, black appliances, light hardwood flooring, beige floors and beige worktops.

This is an example of a medium sized urban galley kitchen/diner in DC Metro with a submerged sink, flat-panel cabinets, black cabinets, black splashback, stone slab splashback, integrated appliances, concrete flooring, an island, grey floors, wood worktops and brown worktops.
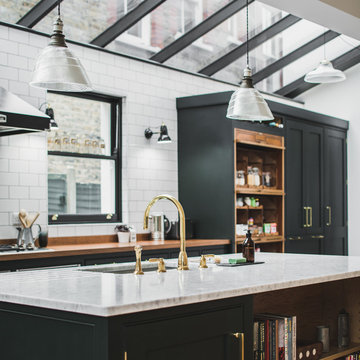
View of an L-shaped kitchen with a central island in a side return extension in a Victoria house which has a sloping glazed roof. The shaker style cabinets with beaded frames are painted in Little Greene Obsidian Green. The handles a brass d-bar style. The worktop on the perimeter units is Iroko wood and the island worktop is honed, pencil veined Carrara marble. A single bowel sink sits in the island with a polished brass tap with a rinse spout. Vintage Holophane pendant lights sit above the island. An open book shelf forms part of a breakfast bar on the dining area side of the island. The black painted sash windows are surrounded by non-bevelled white metro tiles with a dark grey grout. A Wolf gas hob sits above double Neff ovens with a black, Falcon extractor hood over the hob. Black Anglepoise wall lights give directional lighting over the worktop.
Charlie O'Beirne - Lukonic Photography

«Брутальный лофт» в Московской новостройке.
Создать ощущение настоящего лофта в интерьере не так просто, как может показаться! В этом стиле нет ничего случайного, все продумано досконально и до мелочей. Сочетание фактур, цвета, материала, это не просто игра, а дизайнерский подход к каждой детали.
В Московской новостройке, площадь которой 83 кв м, мне удалось осуществить все задуманное и создать интерьер с настроением в стиле лофт!
Зоны кухни и гостиной визуально разграничивают предметы мебели и декора. Стены отделаны декоративным кирпичом и штукатуркой с эффектом состаренной поверхности.

Inspiration for a medium sized industrial single-wall kitchen/diner in Columbus with an integrated sink, open cabinets, grey cabinets, concrete worktops, grey splashback, cement tile splashback, stainless steel appliances, concrete flooring, an island, grey floors and grey worktops.

Design ideas for an industrial u-shaped kitchen with a belfast sink, shaker cabinets, black cabinets, red splashback, brick splashback, stainless steel appliances, light hardwood flooring, an island and white worktops.

Josie Withers
Design ideas for an expansive urban galley kitchen pantry in Other with a double-bowl sink, shaker cabinets, grey cabinets, composite countertops, black splashback, metro tiled splashback, stainless steel appliances, concrete flooring, an island, grey floors and white worktops.
Design ideas for an expansive urban galley kitchen pantry in Other with a double-bowl sink, shaker cabinets, grey cabinets, composite countertops, black splashback, metro tiled splashback, stainless steel appliances, concrete flooring, an island, grey floors and white worktops.
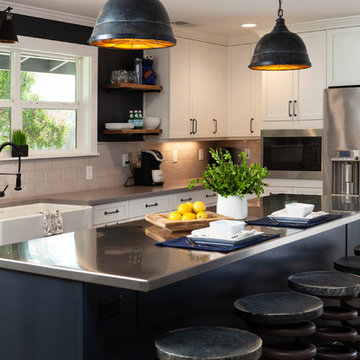
Ron Putnam
This is an example of a large industrial open plan kitchen in Other with a belfast sink, recessed-panel cabinets, white cabinets, engineered stone countertops, beige splashback, porcelain splashback, stainless steel appliances, an island, brown floors, beige worktops and vinyl flooring.
This is an example of a large industrial open plan kitchen in Other with a belfast sink, recessed-panel cabinets, white cabinets, engineered stone countertops, beige splashback, porcelain splashback, stainless steel appliances, an island, brown floors, beige worktops and vinyl flooring.
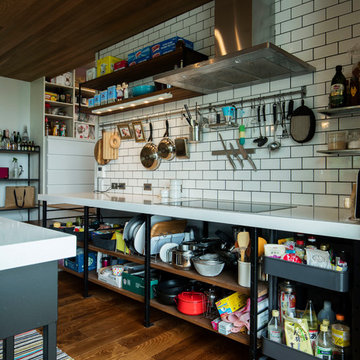
Large industrial galley open plan kitchen in Other with an integrated sink, open cabinets, black cabinets, granite worktops, white splashback, metro tiled splashback, black appliances, dark hardwood flooring, an island, brown floors and white worktops.
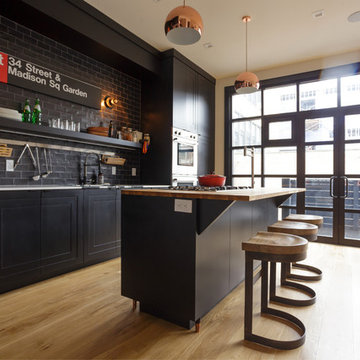
This is an example of a medium sized urban galley open plan kitchen in Philadelphia with a submerged sink, shaker cabinets, black cabinets, wood worktops, grey splashback, metro tiled splashback, stainless steel appliances, light hardwood flooring and an island.

This is an example of a large urban galley open plan kitchen in New York with shaker cabinets, medium wood cabinets, wood worktops, concrete flooring, grey floors and an island.
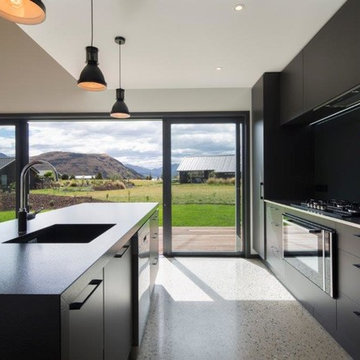
Artistic Photography
Medium sized industrial galley kitchen in Dunedin with black cabinets, granite worktops, concrete flooring and an island.
Medium sized industrial galley kitchen in Dunedin with black cabinets, granite worktops, concrete flooring and an island.
Industrial Black Kitchen Ideas and Designs
10
