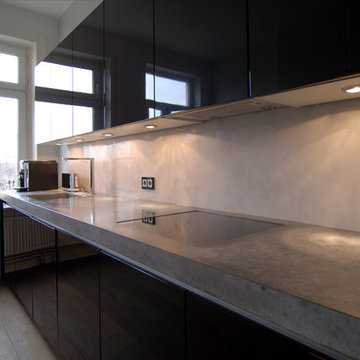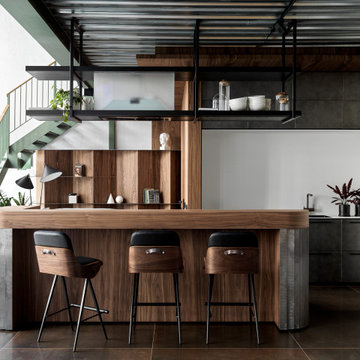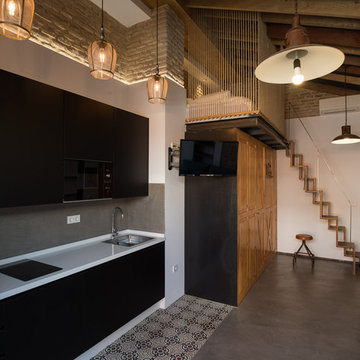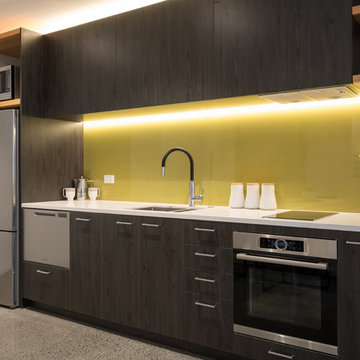Industrial Black Kitchen Ideas and Designs
Refine by:
Budget
Sort by:Popular Today
221 - 240 of 3,707 photos
Item 1 of 3
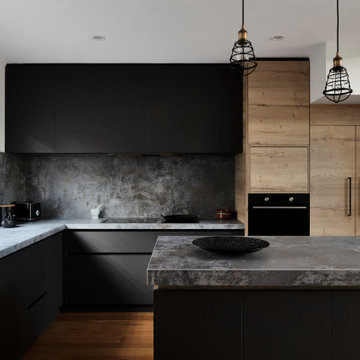
Kitchen space - after photo.
Features:
- Dual sink
- Integrated Fridge
- Seamless timber and matte black modern industrial cabinetry
- Industrial pendant lighting
- Matching black and stone kitchen appliances
- Mounted oven & dishwasher
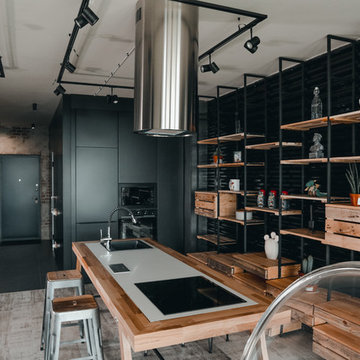
Автор: Архитектор, Швецов Евгений.
www.shvetsovdesign.com
Фотограф: Инна Минелли.
Design ideas for an industrial single-wall open plan kitchen in Yekaterinburg with a built-in sink, open cabinets and an island.
Design ideas for an industrial single-wall open plan kitchen in Yekaterinburg with a built-in sink, open cabinets and an island.
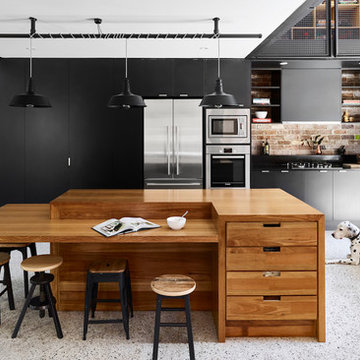
Toby Scott
This is an example of a large industrial l-shaped kitchen pantry in Sunshine Coast with a submerged sink, black cabinets, wood worktops, brick splashback, stainless steel appliances, concrete flooring and an island.
This is an example of a large industrial l-shaped kitchen pantry in Sunshine Coast with a submerged sink, black cabinets, wood worktops, brick splashback, stainless steel appliances, concrete flooring and an island.
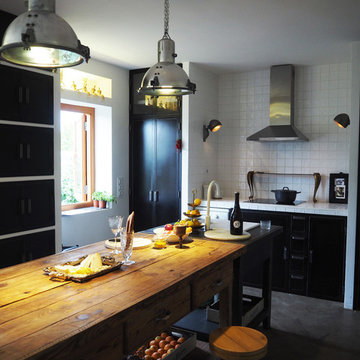
Karin Högberg & Sara Pérez © 2015 Houzz
This is an example of a medium sized industrial single-wall open plan kitchen in Madrid with flat-panel cabinets, an island and black cabinets.
This is an example of a medium sized industrial single-wall open plan kitchen in Madrid with flat-panel cabinets, an island and black cabinets.
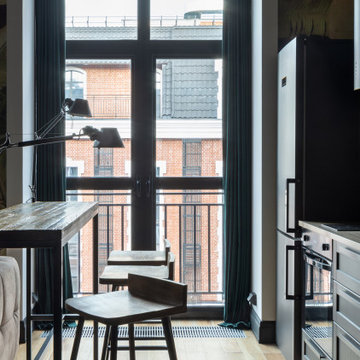
Small urban single-wall open plan kitchen in Moscow with a built-in sink, raised-panel cabinets, black cabinets, laminate countertops, black appliances, light hardwood flooring, an island, beige floors and beige worktops.
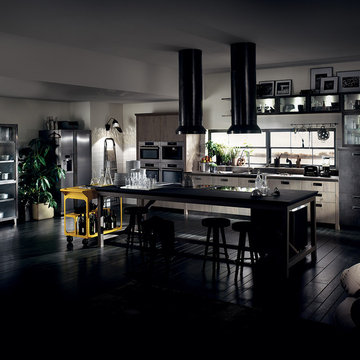
Composizione isola con ante Rovere nodato Ruxe Grey, Rovere Nodato laccate Tempera Green e telaio in Acciaio Drip Metal con vetro retinato
Island composition with doors in Ruxe Grey knotted Oak, Green Tempera lacquered knotted Oak and Drip Metal Steel frame with wired glass.
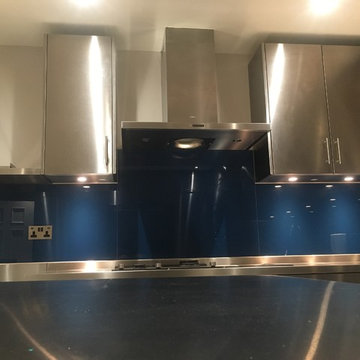
Design ideas for an industrial kitchen in Hertfordshire with a double-bowl sink, flat-panel cabinets, stainless steel cabinets, stainless steel worktops and an island.
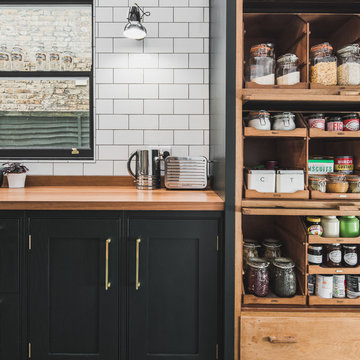
View of a perimeter run of shaker style kitchen cabinets with beaded frames painted in Little Greene Obsidian Green with an Iroko wood worktop and brass d bar handles. White flat, matt metro tiles with dark grey grout fill the wall with an Anglepoise black wall light adding directional lighting. A Vintage haberdashery units has been incorporated into a tall cabinet housing to provide open storage.
Charlie O'Beirne - Lukonic Photography

Floating Shelves from Etsy.
Medium sized industrial u-shaped kitchen/diner in Detroit with a submerged sink, raised-panel cabinets, black cabinets, granite worktops, white splashback, mosaic tiled splashback, stainless steel appliances, light hardwood flooring, multicoloured worktops and a vaulted ceiling.
Medium sized industrial u-shaped kitchen/diner in Detroit with a submerged sink, raised-panel cabinets, black cabinets, granite worktops, white splashback, mosaic tiled splashback, stainless steel appliances, light hardwood flooring, multicoloured worktops and a vaulted ceiling.

This project was a gut renovation of a loft on Park Ave. South in Manhattan – it’s the personal residence of Andrew Petronio, partner at KA Design Group. Bilotta Senior Designer, Jeff Eakley, has worked with KA Design for 20 years. When it was time for Andrew to do his own kitchen, working with Jeff was a natural choice to bring it to life. Andrew wanted a modern, industrial, European-inspired aesthetic throughout his NYC loft. The allotted kitchen space wasn’t very big; it had to be designed in such a way that it was compact, yet functional, to allow for both plenty of storage and dining. Having an island look out over the living room would be too heavy in the space; instead they opted for a bar height table and added a second tier of cabinets for extra storage above the walls, accessible from the black-lacquer rolling library ladder. The dark finishes were selected to separate the kitchen from the rest of the vibrant, art-filled living area – a mix of dark textured wood and a contrasting smooth metal, all custom-made in Bilotta Collection Cabinetry. The base cabinets and refrigerator section are a horizontal-grained rift cut white oak with an Ebony stain and a wire-brushed finish. The wall cabinets are the focal point – stainless steel with a dark patina that brings out black and gold hues, picked up again in the blackened, brushed gold decorative hardware from H. Theophile. The countertops by Eastern Stone are a smooth Black Absolute; the backsplash is a black textured limestone from Artistic Tile that mimics the finish of the base cabinets. The far corner is all mirrored, elongating the room. They opted for the all black Bertazzoni range and wood appliance panels for a clean, uninterrupted run of cabinets.
Designer: Jeff Eakley with Andrew Petronio partner at KA Design Group. Photographer: Stefan Radtke
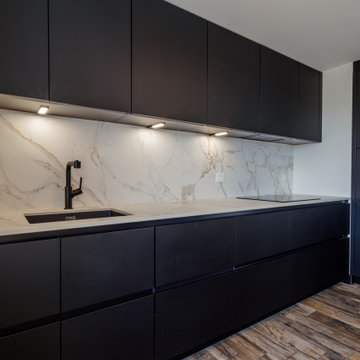
Photo de l'ensemble du projet cuisine.
Cuisine Bauformat Allemande, sans poignées, avec plan de travail et crédences en Dekton Entzo
This is an example of a medium sized urban l-shaped kitchen/diner in Lyon with an integrated sink, flat-panel cabinets, black cabinets, granite worktops, white splashback, ceramic splashback, black appliances, laminate floors, an island, brown floors, white worktops and a drop ceiling.
This is an example of a medium sized urban l-shaped kitchen/diner in Lyon with an integrated sink, flat-panel cabinets, black cabinets, granite worktops, white splashback, ceramic splashback, black appliances, laminate floors, an island, brown floors, white worktops and a drop ceiling.
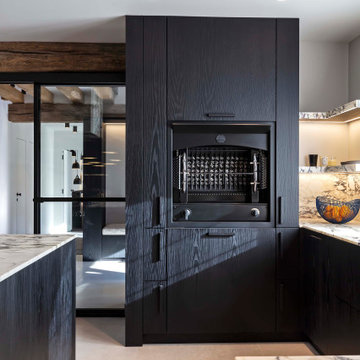
Inspiration for a large urban u-shaped open plan kitchen in Paris with a submerged sink, flat-panel cabinets, black cabinets, marble worktops, marble splashback, black appliances, ceramic flooring, an island and beige floors.
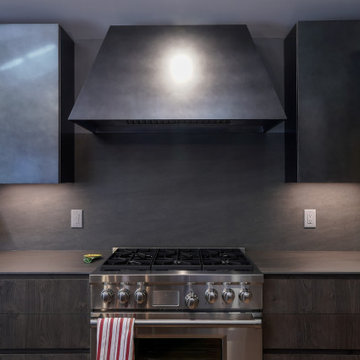
DOCA kitchen and wet bar with 4 finishes:
- Burl oak wood.
- Porcelain doors and drawers.
- Gunmetal gray color metallic lacquer doors and 2 hoods.
- Aluminum frame glass doors.
All, with Neolith porcelain counters and backsplash.
Built-in under-cabinet LED lights.
Julien sinks, with built-in sponge drawer.
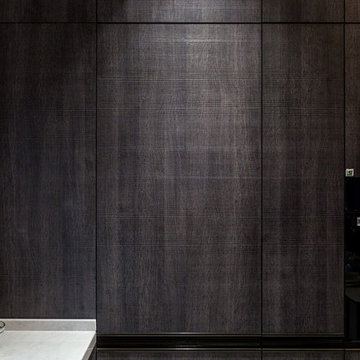
Кухня наших клиентов Бруно + Фаворит. Горизонтальную систему хранения,заменили вертикальной. В результате часть боковой стены, практически до двери, заняли высокие шкафы в корпусах из ЛДСП цвета «венге». За фактурными фасадами из экомассива с красивым глубоким рельефом расположены антресольные шкафчики и выдвижные ящики. Кроме того, в «мертвых углах» установлены выкатные сетки LeMans, а рядом с духовым шкафом расположена диспенса – цельная выкатная сетка. Здесь же и встраиваемая техника: поднятая на комфортную высоту духовка и вместительный холодильник.
Вдоль стены с окном разместилась рабочая зона. Ее длина 3,5 метра.
В отличие от шкафа-колонны, в основной рабочей зоне гладкие фасады из МДФ с интегрированными ручками. Пространство за ними тоже не пустует: здесь и выдвижные ящики, и отделение для двойного мусорного ведра с сеткой для хранения чистящих средств, и глубокие полки для кухонной утвари. Выдвижные ящики – с удобными лотками для хранения столовых приборов и необходимых хозяйственных мелочей. Выдвигаются и задвигаются ящики мягко и плавно благодаря доводчикам.Столешница с интегрированной мойкой сделаны из акрилового камня. Чтобы подчеркнуть единство образа, стену за рабочей зоной и окно оформили тонкими плитами из того же материала.

Matte black kitchen counters made of Honed Petit Granite and a blackened steel backsplash provide a sleek low-maintenance space for food preparation.
Dan Arnold Photo
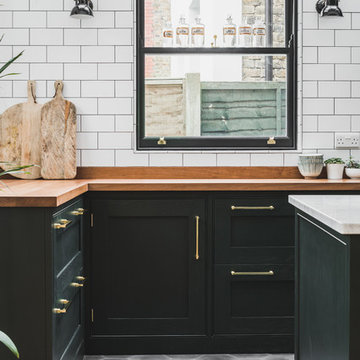
A View of the corner of an L-shaped kitchen with a central island. The shaker style cabinets with beaded frames are painted in Little Greene Obsidian Green. The handles a brass d-bar style. The worktop on the perimter units is Iroko wood and the island worktop is honed, pencil veined Carrara marble. The black painted sash windows are surrounded by non-bevelled white metro tiles with a dark grey grout. The flooring is hexagon shaped, cement encaustic tiles. Black Anglepoise wall lights give directional lighting. A lush large palm plant adds foliage. Rustic wood chopping boards, green striped bowels and potted succulents add interest to the worktop.
Charlie O'Beirne - Lukonic Photography
Industrial Black Kitchen Ideas and Designs
12
