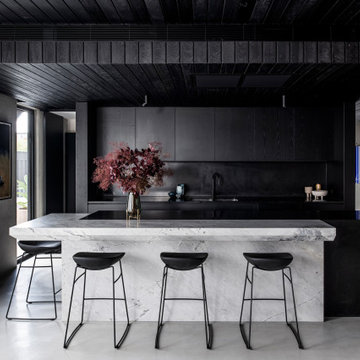Industrial Black Kitchen Ideas and Designs
Refine by:
Budget
Sort by:Popular Today
141 - 160 of 3,691 photos
Item 1 of 3
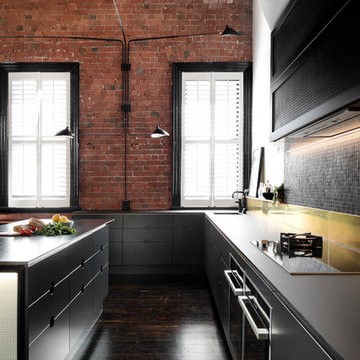
Kitchen designed, renovated and styled by Design + Diplomacy. Photography by Dylan Lark of Aspect11.
Design ideas for an industrial kitchen in Melbourne.
Design ideas for an industrial kitchen in Melbourne.
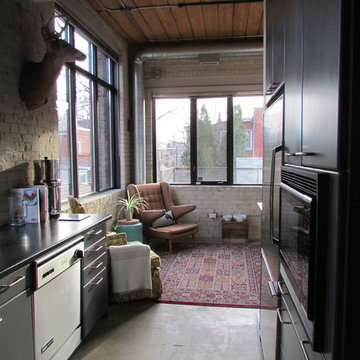
Jenn Hannotte © 2013 Houzz
Photo of an industrial kitchen in Toronto.
Photo of an industrial kitchen in Toronto.
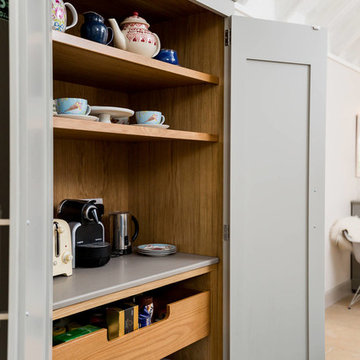
An internal Quartz shelf catches any spills from the coffee machine and room for a toaster creates a good breakfasting area with cereals stored below.

Inspiration for a medium sized industrial l-shaped enclosed kitchen in Other with an integrated sink, flat-panel cabinets, granite worktops, grey splashback, cement tile splashback, stainless steel appliances, concrete flooring, no island, grey floors, grey worktops and black cabinets.
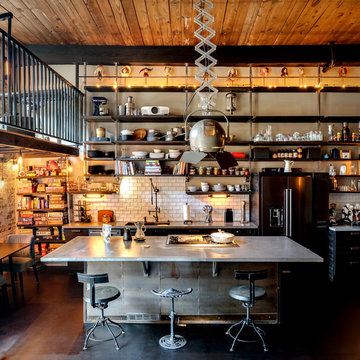
Dan Settle Photography
Industrial kitchen/diner in Atlanta with a submerged sink, distressed cabinets, concrete worktops, white splashback, metro tiled splashback, stainless steel appliances, concrete flooring, an island, black floors and grey worktops.
Industrial kitchen/diner in Atlanta with a submerged sink, distressed cabinets, concrete worktops, white splashback, metro tiled splashback, stainless steel appliances, concrete flooring, an island, black floors and grey worktops.

INT2 architecture
This is an example of a small urban single-wall kitchen/diner in Saint Petersburg with flat-panel cabinets, wood worktops, brown splashback, wood splashback, painted wood flooring, brown worktops, a single-bowl sink, stainless steel appliances and beige floors.
This is an example of a small urban single-wall kitchen/diner in Saint Petersburg with flat-panel cabinets, wood worktops, brown splashback, wood splashback, painted wood flooring, brown worktops, a single-bowl sink, stainless steel appliances and beige floors.

Medium sized urban galley kitchen/diner in Columbus with an integrated sink, flat-panel cabinets, light wood cabinets, concrete worktops, stainless steel appliances, concrete flooring, an island, grey floors and black worktops.

Кухонный гарнитур на всю высоту помещения с библиотечной лестницей для удобного доступа на антресольные секции
This is an example of a medium sized urban single-wall open plan kitchen in Saint Petersburg with a submerged sink, recessed-panel cabinets, medium wood cabinets, concrete worktops, grey splashback, stone slab splashback, black appliances, porcelain flooring, an island, grey floors, grey worktops and a feature wall.
This is an example of a medium sized urban single-wall open plan kitchen in Saint Petersburg with a submerged sink, recessed-panel cabinets, medium wood cabinets, concrete worktops, grey splashback, stone slab splashback, black appliances, porcelain flooring, an island, grey floors, grey worktops and a feature wall.

ALl Black Kitchen in Black Fenix, with recessed Handles in Black and 12mm Fenix Top
Small industrial galley enclosed kitchen in Atlanta with a built-in sink, flat-panel cabinets, black cabinets, laminate countertops, black splashback, wood splashback, black appliances, medium hardwood flooring, no island, brown floors, black worktops and a coffered ceiling.
Small industrial galley enclosed kitchen in Atlanta with a built-in sink, flat-panel cabinets, black cabinets, laminate countertops, black splashback, wood splashback, black appliances, medium hardwood flooring, no island, brown floors, black worktops and a coffered ceiling.
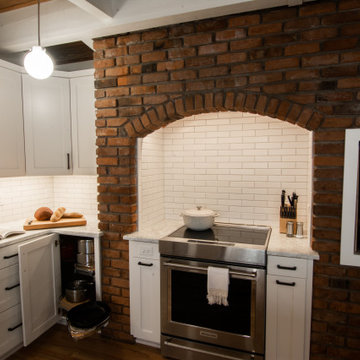
These clients love to bake, and this remodel features a built-in nook for the bread oven, and pantry with deep drawers to hold bins of flour. We also removed a wall between the Kitchen and Dining room and improved the lighting with new globe pendants over the island.

«Брутальный лофт» в Московской новостройке.
Создать ощущение настоящего лофта в интерьере не так просто, как может показаться! В этом стиле нет ничего случайного, все продумано досконально и до мелочей. Сочетание фактур, цвета, материала, это не просто игра, а дизайнерский подход к каждой детали.
В Московской новостройке, площадь которой 83 кв м, мне удалось осуществить все задуманное и создать интерьер с настроением в стиле лофт!
Зоны кухни и гостиной визуально разграничивают предметы мебели и декора. Стены отделаны декоративным кирпичом и штукатуркой с эффектом состаренной поверхности.

Inspiration for an urban u-shaped kitchen in Salt Lake City with shaker cabinets, blue cabinets, white splashback, metro tiled splashback, integrated appliances, cement flooring, an island, multi-coloured floors and white worktops.

Custom Family lodge with full bar, dual sinks, concrete countertops, wood floors.
This is an example of an expansive industrial u-shaped open plan kitchen in Dallas with a belfast sink, green cabinets, concrete worktops, white splashback, brick splashback, stainless steel appliances, light hardwood flooring, an island, beige floors and flat-panel cabinets.
This is an example of an expansive industrial u-shaped open plan kitchen in Dallas with a belfast sink, green cabinets, concrete worktops, white splashback, brick splashback, stainless steel appliances, light hardwood flooring, an island, beige floors and flat-panel cabinets.
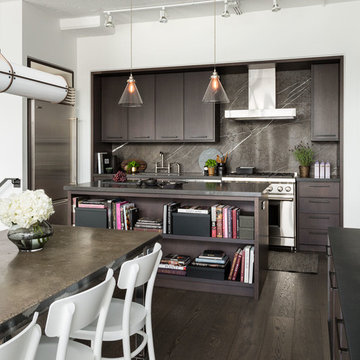
Donna Griffith Photography
Medium sized industrial l-shaped kitchen/diner in Toronto with a submerged sink, flat-panel cabinets, dark wood cabinets, marble worktops, stone slab splashback, stainless steel appliances, dark hardwood flooring, an island, brown splashback and brown floors.
Medium sized industrial l-shaped kitchen/diner in Toronto with a submerged sink, flat-panel cabinets, dark wood cabinets, marble worktops, stone slab splashback, stainless steel appliances, dark hardwood flooring, an island, brown splashback and brown floors.

Windows and door panels reaching for the 12 foot ceilings flood this kitchen with natural light. Custom stainless cabinetry with an integral sink and commercial style faucet carry out the industrial theme of the space.
Photo by Lincoln Barber

Design ideas for an urban u-shaped kitchen/diner in Other with recessed-panel cabinets, black cabinets, wood worktops, white splashback, metro tiled splashback, black appliances, concrete flooring and an island.
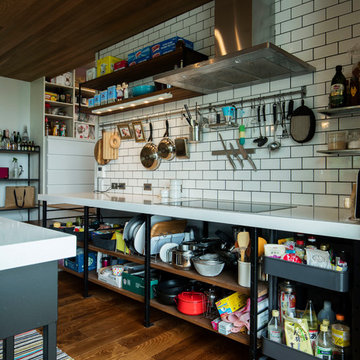
Large industrial galley open plan kitchen in Other with an integrated sink, open cabinets, black cabinets, granite worktops, white splashback, metro tiled splashback, black appliances, dark hardwood flooring, an island, brown floors and white worktops.

Jenn Baker
Design ideas for a large industrial l-shaped open plan kitchen in Dallas with a submerged sink, flat-panel cabinets, light wood cabinets, marble worktops, white splashback, wood splashback, stainless steel appliances, concrete flooring and an island.
Design ideas for a large industrial l-shaped open plan kitchen in Dallas with a submerged sink, flat-panel cabinets, light wood cabinets, marble worktops, white splashback, wood splashback, stainless steel appliances, concrete flooring and an island.
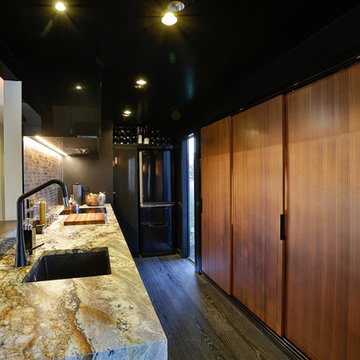
Black steel, walls and ceiling wrap around the kitchen - which is emulated in the kitchen cabinetry, sink and mixer.
The granite benchtop has a waterfall end and brings all the tones together. Copper clad Sliding doors house the pantry and bar.
Kitchen Designer: Hayley Dryland, August & Co Design
Photgrpahy: Jamie Cobel
Industrial Black Kitchen Ideas and Designs
8
