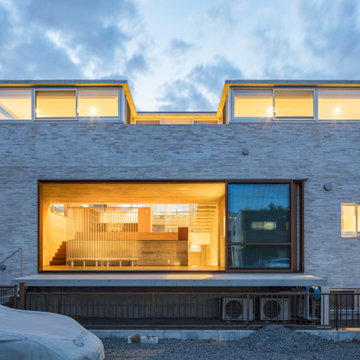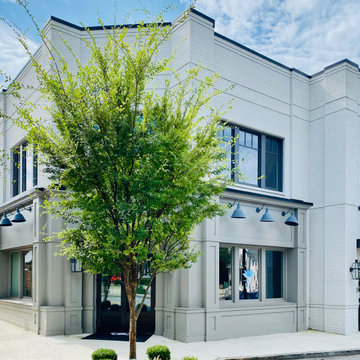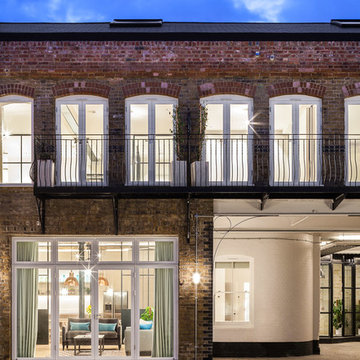Industrial Brick House Exterior Ideas and Designs
Refine by:
Budget
Sort by:Popular Today
121 - 140 of 314 photos
Item 1 of 3
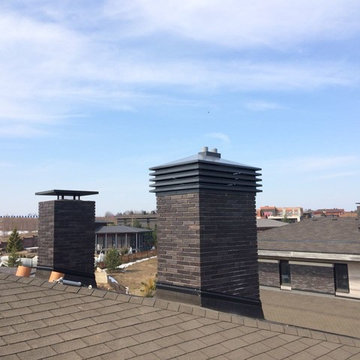
Large and black urban split-level brick detached house in Moscow with a hip roof and a shingle roof.
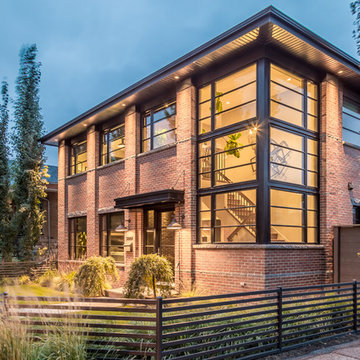
Design ideas for a brown urban two floor brick detached house in Calgary with a flat roof.
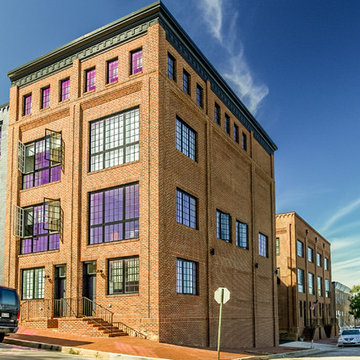
This is an example of an urban brick house exterior in Baltimore with three floors.
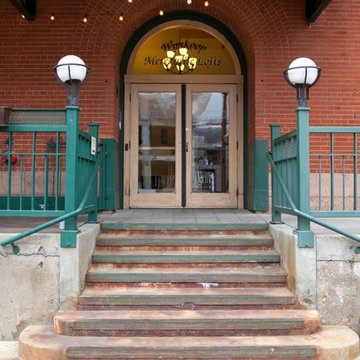
Emily Minton Redfield
Photo of a red and medium sized industrial brick house exterior in Denver with three floors.
Photo of a red and medium sized industrial brick house exterior in Denver with three floors.
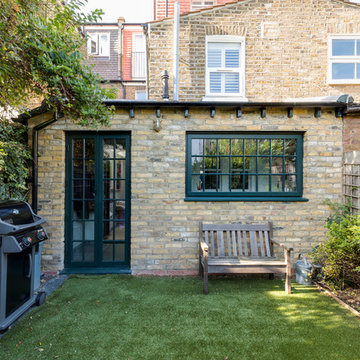
Gorgeously small rear extension to house artists den with pitched roof and bespoke hardwood industrial style window and french doors.
Internally finished with natural stone flooring, painted brick walls, industrial style wash basin, desk, shelves and sash windows to kitchen area.
Chris Snook
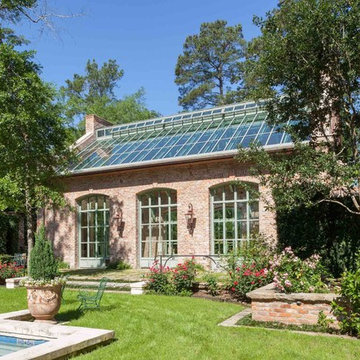
Benjamin Hill Photography
Expansive and red urban bungalow brick house exterior in Houston with a pitched roof.
Expansive and red urban bungalow brick house exterior in Houston with a pitched roof.
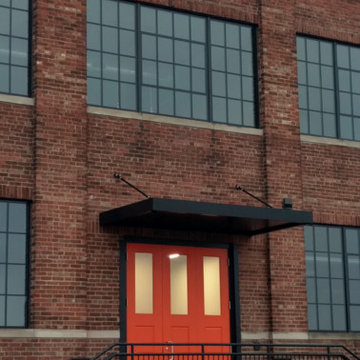
Resident entrance
Photo of an industrial brick flat in Chicago with three floors, a flat roof and a mixed material roof.
Photo of an industrial brick flat in Chicago with three floors, a flat roof and a mixed material roof.
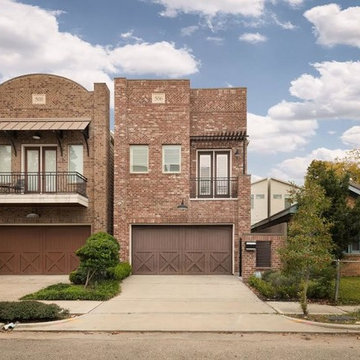
Medium sized and red urban two floor brick terraced house in Houston with a flat roof.
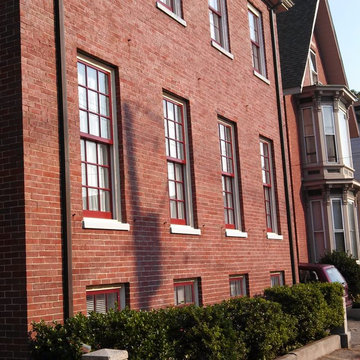
Marvin aluminum clad windows supplied by Marvin Design Gallery by Eldredge
This is an example of an urban brick house exterior in Portland Maine.
This is an example of an urban brick house exterior in Portland Maine.
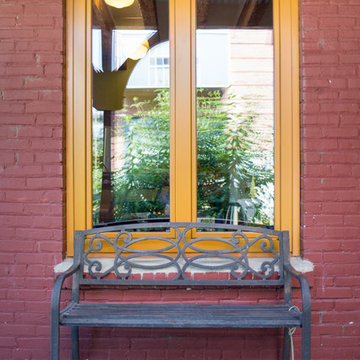
A unique historic renovation. Our windows maintain the historic look with modern performance. Equipped with tilt and turn, wood aluminum triple-pane, Glo European Windows.
The Glo wood aluminum triple pane windows were chosen for this historic renovation to maintain comfortable temperatures and provide clear views. Our client wanted to match the historic aesthetic and continue their goal of energy efficient updates. High performance values with multiple air seals were required to keep the building comfortable through Missoula's changing weather. Warm wood interior frames were selected and the original paint color chosen to match the original design aesthetic, while durable aluminum frames provide protection from the elements.
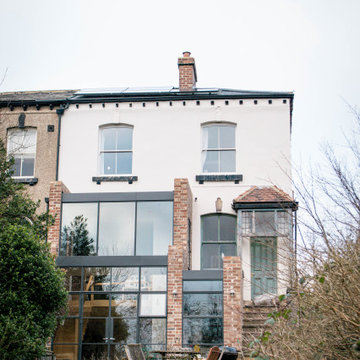
Two storey rear extension to a Victorian property that sits on a site with a large level change. The extension has a large double height space that connects the entrance and lounge areas to the Kitchen/Dining/Living and garden below. The space is filled with natural light due to the large expanses of crittall glazing, also allowing for amazing views over the landscape that falls away. Extension and house remodel by Butterfield Architecture Ltd.
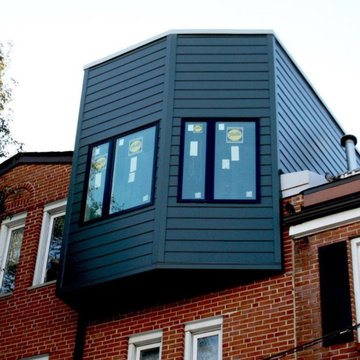
Five Star Contractors, Inc., Malvern, Pennsylvania, 2022 Regional CotY Award Winner, Residential Exterior $50,000 to $100,000
Urban brick and front detached house in Philadelphia with three floors, a flat roof and shiplap cladding.
Urban brick and front detached house in Philadelphia with three floors, a flat roof and shiplap cladding.
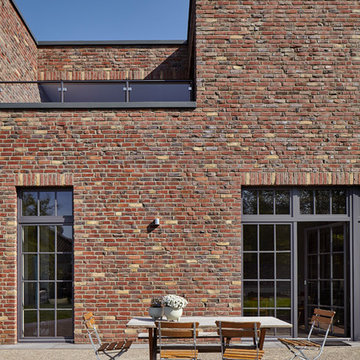
Fotos: Lioba Schneider Architekturfotografie I Architekt: K3-Planungsstudio
Brown industrial brick detached house in Cologne with a flat roof.
Brown industrial brick detached house in Cologne with a flat roof.
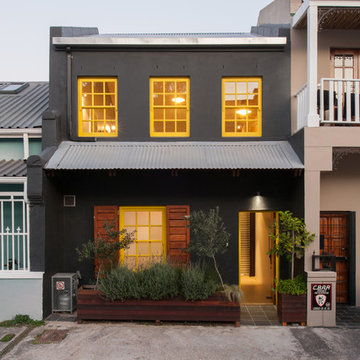
Barak Mizrachi Architects
Photo by, Johann Lourens
Design ideas for a gey industrial brick house exterior in Other with three floors and a lean-to roof.
Design ideas for a gey industrial brick house exterior in Other with three floors and a lean-to roof.
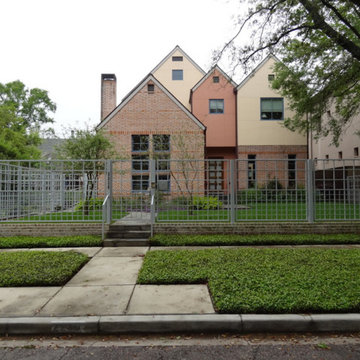
Inspiration for a medium sized and beige urban two floor brick house exterior in Houston with a pitched roof.
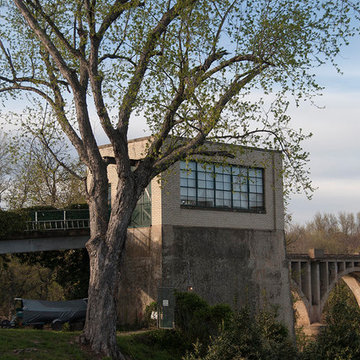
Industrial water pumping station converted to an apartment on the Rappahannock River. Photo by Eric Marth
This is an example of a medium sized and gey urban brick flat in DC Metro with three floors and a flat roof.
This is an example of a medium sized and gey urban brick flat in DC Metro with three floors and a flat roof.
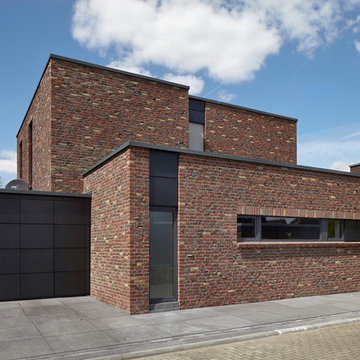
http://www.liobaschneider.de/
Photo of a medium sized and multi-coloured industrial two floor brick detached house in Cologne with a flat roof.
Photo of a medium sized and multi-coloured industrial two floor brick detached house in Cologne with a flat roof.
Industrial Brick House Exterior Ideas and Designs
7
