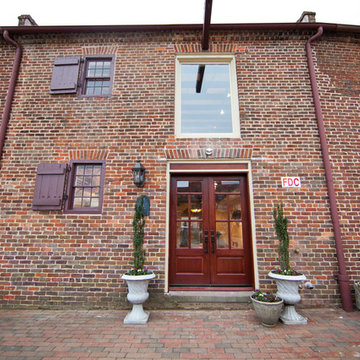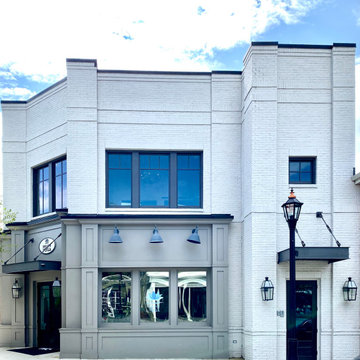Industrial Brick House Exterior Ideas and Designs
Refine by:
Budget
Sort by:Popular Today
161 - 180 of 314 photos
Item 1 of 3
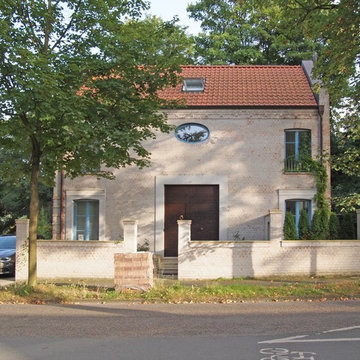
Andreas Mecklenburg
Photo of an urban brick house exterior in Dortmund with a pitched roof.
Photo of an urban brick house exterior in Dortmund with a pitched roof.
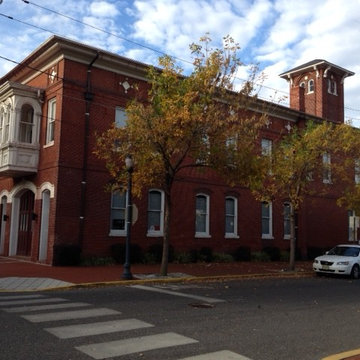
Renovation of Historic Firehouse into 4 industrial lofts
including a working artists Studio ..Architect developed ,
designed and built project
Inspiration for a medium sized urban brick house exterior in DC Metro with three floors and a hip roof.
Inspiration for a medium sized urban brick house exterior in DC Metro with three floors and a hip roof.
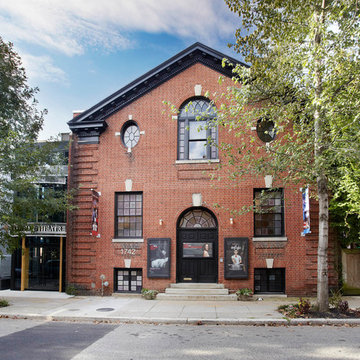
Photo of a large and red industrial two floor brick detached house in San Francisco with a flat roof and a metal roof.
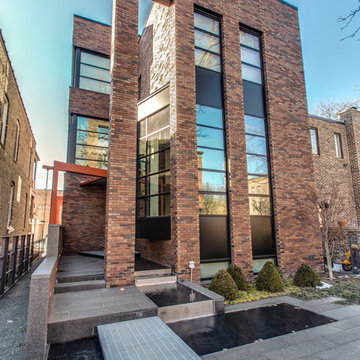
The fountain is a natural element in the industrial style of the house. A bridge leads over the water to the entryway, which is beneath the painted steel beams.
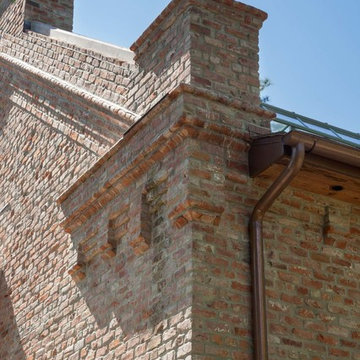
Benjamin Hill Photography
Inspiration for an expansive and red urban bungalow brick house exterior in Houston with a pitched roof.
Inspiration for an expansive and red urban bungalow brick house exterior in Houston with a pitched roof.
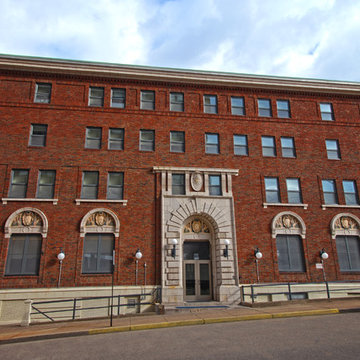
McKeesport Downtown Housing, formerly a YMCA, is an 84-unit SRO for people at risk of homelessness. The old brick and terracotta building was important historically for McKeesport. The decision to design the project to Passive House criteria actually went a long way to making the pro-forma work. This project was the first large scale retrofit to be designed to meet Passive House Standards in the US. Another major concern of the project team was to maintain the historic charm of the building.
Space was at a premium and a reorganization of space allowed for making larger resident rooms. Through a community process with various stakeholders, amenities were identified and added to the project, including a community room, a bike storage area, exterior smoking balconies, single-user rest rooms, a bed bug room for non-toxic treatment of bed bugs, and communal kitchens to provide healthy options for food. The renovation includes new additional lighting, air-conditioning, make-up air and ventilation systems, an elevator, and cooking facilities. A cold-weather shelter, 60-day emergency housing, bridge housing, and section 8 apartment rentals make up the housing programs within the shelter. Thoughtful Balance designed the interiors, and selected the furniture for durability and resistance to bed bugs.
The project team worked closely with Zola Windows to specify a unique uPVC window that not only offers passive house performance levels at an affordable cost, but also harmonizes with the building’s historic aesthetic. Zola’s American Heritage SDH (simulated double hung) from the popular, budget-friendly Thermo uPVC line was specified for the project. The windows implemented in this project feature a lower tilt & turn window and a fixed upper for maximum airtightness and thermal performance. The implementation of these windows helped the project team achieve a very significant energy consumption reduction of at least 75%.
Photographer: Alexander Denmarsh
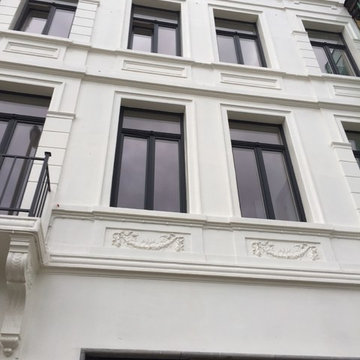
Wooden windows for apartment building in Antwerpen
Fenêtres en bois pour immeuble à Antwerpen
Design ideas for a medium sized and white urban brick flat in Lyon with three floors and a pitched roof.
Design ideas for a medium sized and white urban brick flat in Lyon with three floors and a pitched roof.
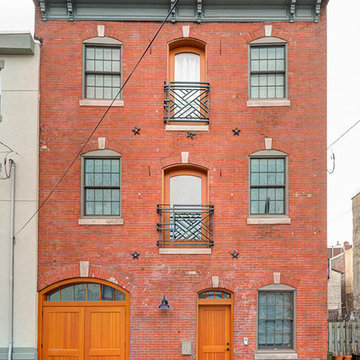
Design ideas for a large and red industrial brick house exterior in Philadelphia with three floors and a flat roof.
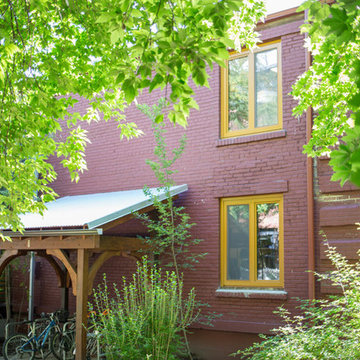
A unique historic renovation. Our windows maintain the historic look with modern performance. Equipped with tilt and turn, wood aluminum triple-pane, Glo European Windows.
The Glo wood aluminum triple pane windows were chosen for this historic renovation to maintain comfortable temperatures and provide clear views. Our client wanted to match the historic aesthetic and continue their goal of energy efficient updates. High performance values with multiple air seals were required to keep the building comfortable through Missoula's changing weather. Warm wood interior frames were selected and the original paint color chosen to match the original design aesthetic, while durable aluminum frames provide protection from the elements.
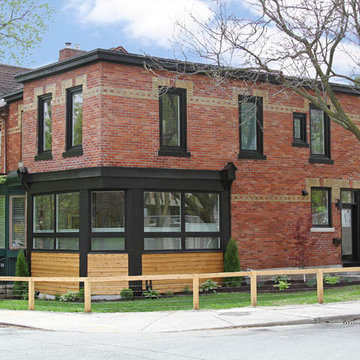
A complete restoration inside and outside of an old corner store on Degrassi St., converted into a home.
This is an example of a medium sized and red urban two floor brick detached house in Toronto with a flat roof and a mixed material roof.
This is an example of a medium sized and red urban two floor brick detached house in Toronto with a flat roof and a mixed material roof.
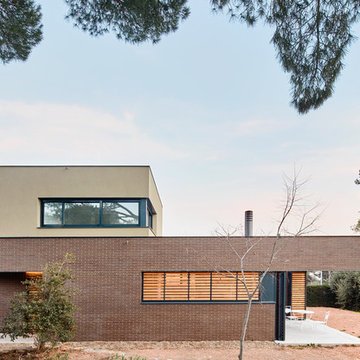
Photo of a medium sized and beige urban two floor brick house exterior in Other with a flat roof.
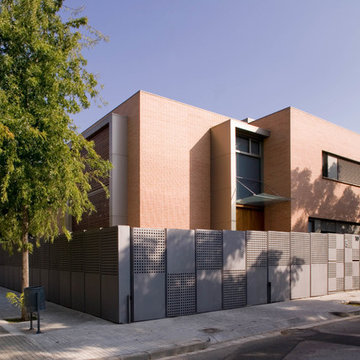
This is an example of a medium sized and brown urban brick house exterior in Barcelona with three floors and a flat roof.
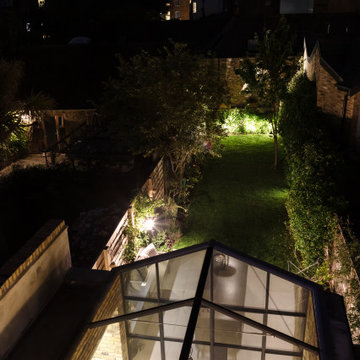
Small and beige urban brick terraced house in London with a pitched roof and a mixed material roof.
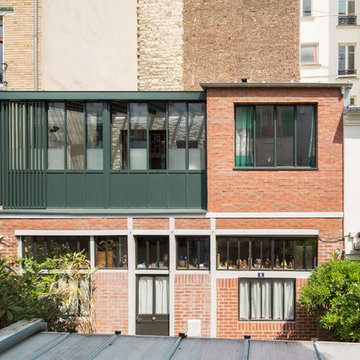
Giaime Meloni
Inspiration for an urban two floor brick terraced house in Paris with a metal roof.
Inspiration for an urban two floor brick terraced house in Paris with a metal roof.
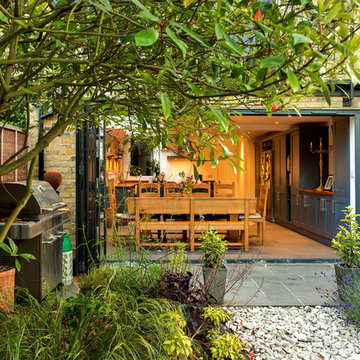
Fine House Photography
This is an example of a medium sized and brown urban brick terraced house in London with three floors, a pitched roof and a tiled roof.
This is an example of a medium sized and brown urban brick terraced house in London with three floors, a pitched roof and a tiled roof.
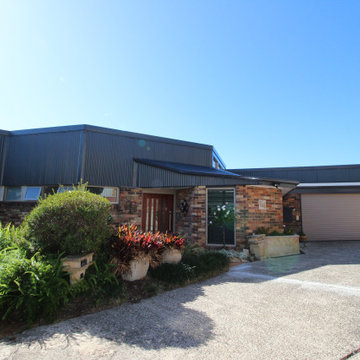
Brick exterior walls with colorbond metal roofing and colorbond panelift garage door
Design ideas for a large and brown urban split-level brick detached house in Sydney with a lean-to roof and a metal roof.
Design ideas for a large and brown urban split-level brick detached house in Sydney with a lean-to roof and a metal roof.
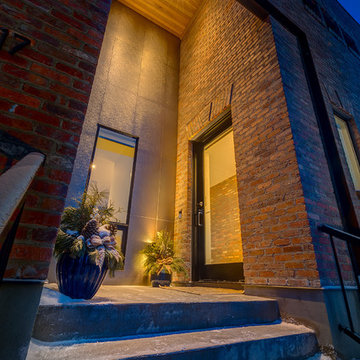
The front entry at dusk: glass door, wide steps, high exterior "ceiling". Note the shiny porcelain tile application to the left of the door, one of the many subtle surprises in this wonderful home.
(Rob Moroto, Calgary Photos)
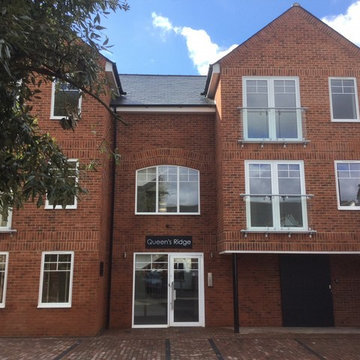
ELAINE CAMPLING
This is an example of a red industrial brick flat in Surrey with three floors, a pitched roof and a tiled roof.
This is an example of a red industrial brick flat in Surrey with three floors, a pitched roof and a tiled roof.
Industrial Brick House Exterior Ideas and Designs
9
