Industrial Dining Room with All Types of Ceiling Ideas and Designs
Refine by:
Budget
Sort by:Popular Today
161 - 180 of 348 photos
Item 1 of 3
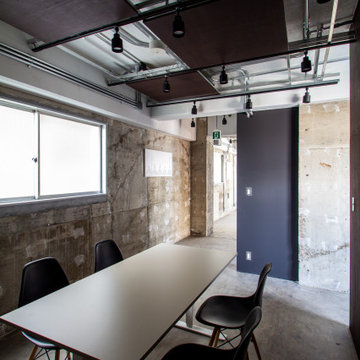
コンクリートが、実は太古から使われている原初的な素材だという事を時間します。プリミティブな空間です。
Small industrial enclosed dining room in Other with grey walls, concrete flooring, grey floors and a coffered ceiling.
Small industrial enclosed dining room in Other with grey walls, concrete flooring, grey floors and a coffered ceiling.
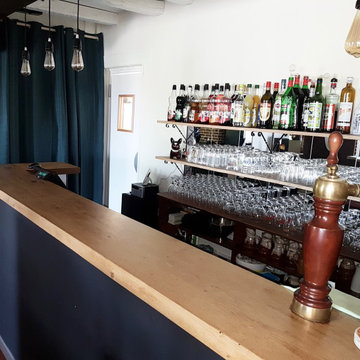
Le bar : il y avait des colombages tout le long.
Pour un gain de temps et d'argent, nous l'avons plaqué et recouvert d'un noir mâte Glycéro (peinture très bonne tenue).
Les étagères en bois foncé ont été remplacées par du frêne brut recouvert d'une huile de protection. Afin de donner une belle perspective, une crédence en miroirs a été posée entre les deux étagères.
De plus un rideau en lin bleu canard a été installé devant le compteur électrique.
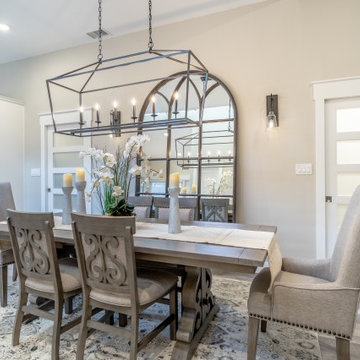
Open dining area is grounded with an area rug and a large mirror and flanked by pocket doors with frosted glass. Black metal sliding doors serve to delineate the office.
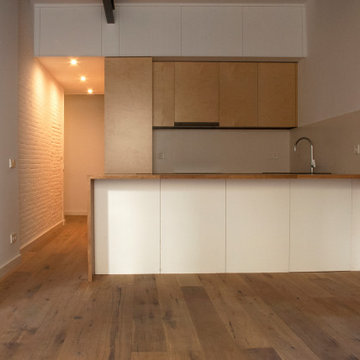
cocina abierta al comedor
Medium sized industrial open plan dining room in Barcelona with white walls, medium hardwood flooring, a vaulted ceiling and brick walls.
Medium sized industrial open plan dining room in Barcelona with white walls, medium hardwood flooring, a vaulted ceiling and brick walls.
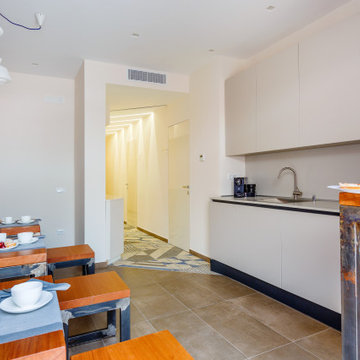
Una struttura ricettiva accogliente alla ricerca di un linguaggio stilistico originale dal sapore mediterraneo. Antiche riggiole napoletane, riproposte in maniera destrutturata in maxi formati, definiscono il linguaggio comunicativo dell’intera struttura.
La struttura è configurata su due livelli fuori terra più un terrazzo solarium posto in copertura.
La scala di accesso al piano primo, realizzata su progetto, è costituita da putrelle in ferro naturale fissate a sbalzo rispetto alla muratura portante perimetrale e passamano dal disegno essenziale.
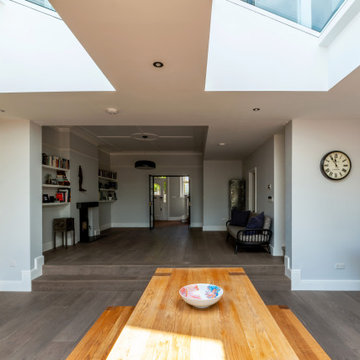
Design ideas for an expansive industrial open plan dining room with white walls, medium hardwood flooring, brown floors, a vaulted ceiling, brick walls and a feature wall.
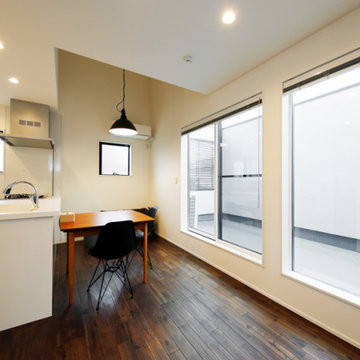
リビングダイニングに沿って並んだ大きな窓の向こうは、空に向かう抜け感が心地いい広々としたバルコニー。敷地に限りのある都心の狭小立地にも周辺の視線を気にすることなく、開放感を満喫するくつろぎの空間を演出しています。
Design ideas for a small urban open plan dining room in Tokyo Suburbs with white walls, dark hardwood flooring, brown floors, a wallpapered ceiling and wallpapered walls.
Design ideas for a small urban open plan dining room in Tokyo Suburbs with white walls, dark hardwood flooring, brown floors, a wallpapered ceiling and wallpapered walls.
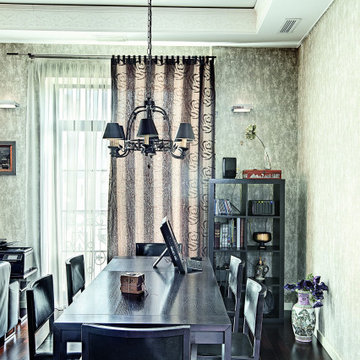
Photo of a medium sized urban open plan dining room in Moscow with grey walls, dark hardwood flooring, black floors, a drop ceiling and wallpapered walls.
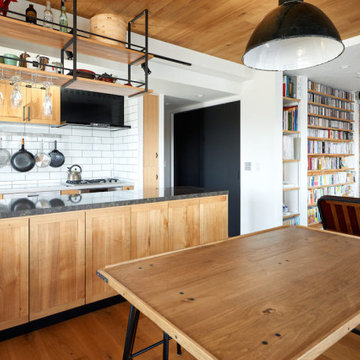
Photo of an urban dining room in Other with medium hardwood flooring and a wood ceiling.
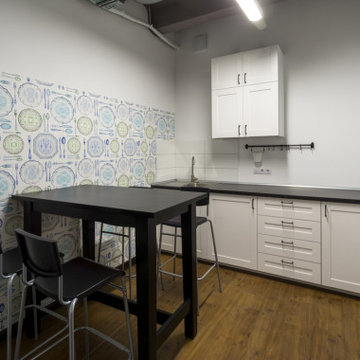
Photo of a large industrial dining room in Other with banquette seating, multi-coloured walls, lino flooring, no fireplace, brown floors, exposed beams and wallpapered walls.
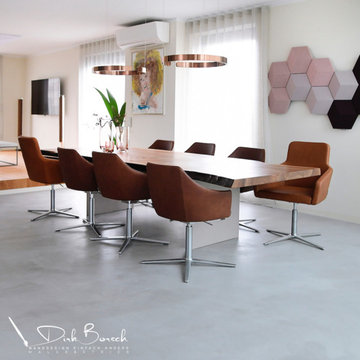
In einer Loft Penthouse Wohnung in Köln durften wir auf insgesamt 180 qm Flächen unseren robusten, pflegeleichten Designspachtelboden, der tatsächlich von Hand auf gespachtelt wird und mit einer Aufbauhöhe von nur 3mm auch auf Ihre vorhandenen Fliesen möglich, gestalten. Ein Antirissgewebe wird bei uns immer mit eingearbeitet. In Bäder und Nassräumen ist eine vorherige Abdichtung immer inklusive. Durch spezielle Versiegelungen wahlweise in matt, glänzend, supermatt oder Satin werden Ihre Oberflächen perfekt geschützt. Selbstverständlich erhalten Sie bei uns die Pflegemittel für Ihren Boden gleich dazu.
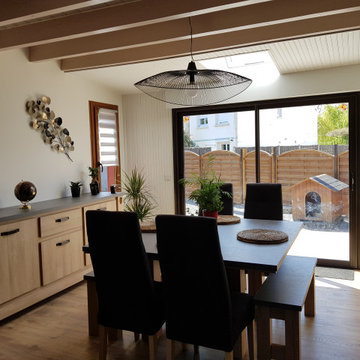
Après relooking
Medium sized industrial open plan dining room in Nantes with beige walls, laminate floors, no fireplace, exposed beams and panelled walls.
Medium sized industrial open plan dining room in Nantes with beige walls, laminate floors, no fireplace, exposed beams and panelled walls.
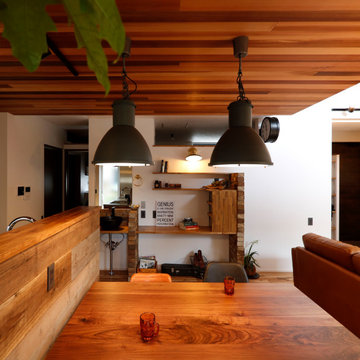
Industrial open plan dining room in Other with white walls, dark hardwood flooring, brown floors, a wood ceiling and wallpapered walls.
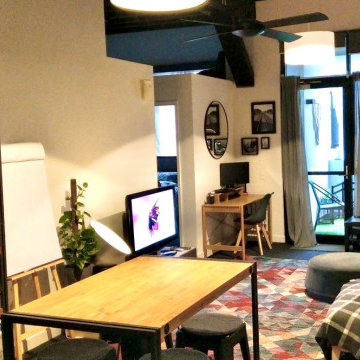
One Living/Dining/Kitchen Space
Inspiration for a small urban open plan dining room in Perth with white walls, carpet, blue floors and exposed beams.
Inspiration for a small urban open plan dining room in Perth with white walls, carpet, blue floors and exposed beams.
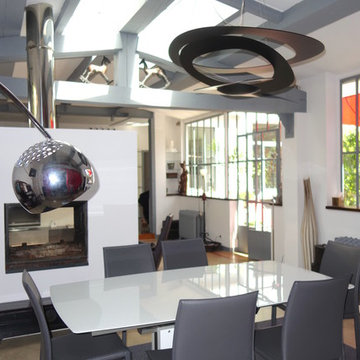
Inspiration for an urban dining room in Marseille with white walls, concrete flooring, a two-sided fireplace and exposed beams.
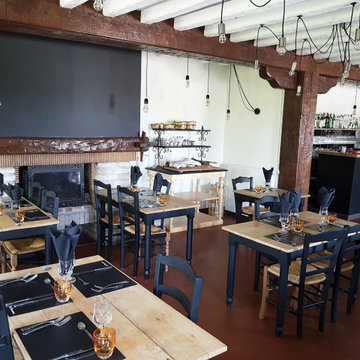
Le mobilier : toujours dans un souci de consommer moins, j’ai proposé aux clients de relooker tables et chaises afin qu’ils s’adaptent au décor. Les plateaux de table ont été poncés à blanc puis protégés par un vernis bateau (moins contraignant que de l’huile, où il faut au minimum, une fois par an, en remettre afin d’avoir une protection optimale) et les pieds, pour le côté industriel, ont été repeins en noir (avec la peinture Horus de chez Guittet, petite merveille pour ce qui est de l’accroche et du maintien).
Concernant les chaises, elles venaient d’une des manufactures de paillage de Fayl-Billot (qualité +++), je ne voulais donc pas m’en séparer. Pour leur donner un brin de modernité, nous avons juste repeins l’arrière des chaises, ce qui avait deux avantages :
Plus original que si nous avions repeins l’intégralité des chaises.
Les pieds avant étant énormément sollicités par les chocs, la peinture se serait rapidement écaillée ; ce qui aurait demandé énormément de travail à mes clients pour les entretenir chaque année.
Ce projet a été réalisé il y a 4 ans et ni les chaises, ni les tables n’ont eu besoin d’un petit coup de rafraichissement.
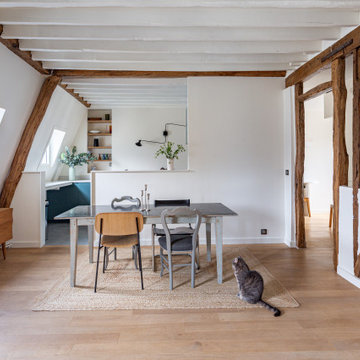
Medium sized urban open plan dining room in Paris with white walls, light hardwood flooring, no fireplace and exposed beams.
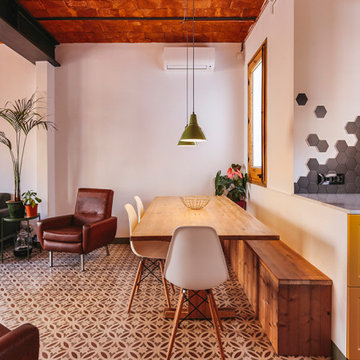
Design ideas for a small industrial open plan dining room in Barcelona with white walls, ceramic flooring, red floors and exposed beams.
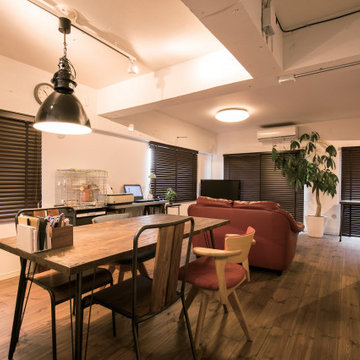
収納がすっきり収まり、採光を生かす間取りに生まれ変わったことで「一日中家でゆっくり過ごせます」とご夫妻。見せる収納と隠す収納を的確に選別したことで使いやすく効率的になったとのこと。
Industrial dining room in Fukuoka with white walls, dark hardwood flooring, exposed beams and wallpapered walls.
Industrial dining room in Fukuoka with white walls, dark hardwood flooring, exposed beams and wallpapered walls.
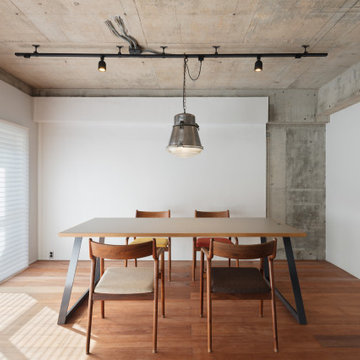
Medium sized industrial open plan dining room in Fukuoka with white walls, dark hardwood flooring and exposed beams.
Industrial Dining Room with All Types of Ceiling Ideas and Designs
9