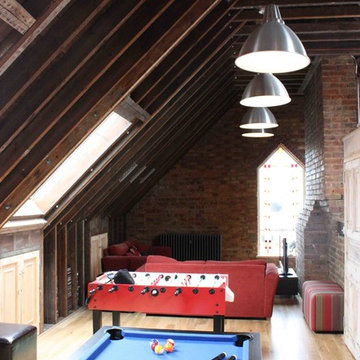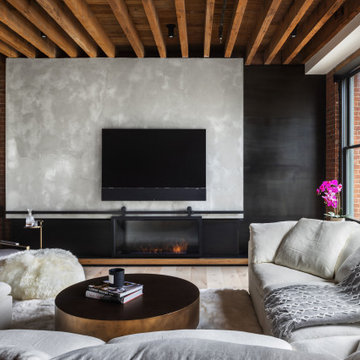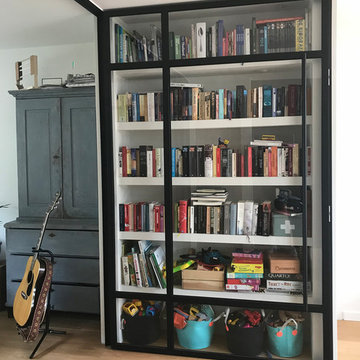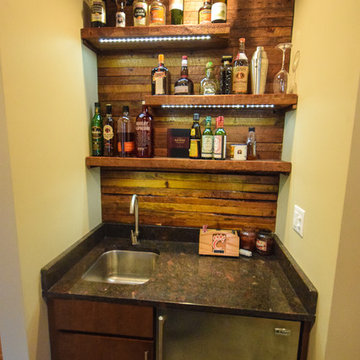Industrial Games Room Ideas and Designs
Refine by:
Budget
Sort by:Popular Today
1 - 20 of 5,295 photos
Item 1 of 2

Michael Stadler - Stadler Studio
This is an example of a large urban open plan games room in Seattle with a game room, medium hardwood flooring, a wall mounted tv and multi-coloured walls.
This is an example of a large urban open plan games room in Seattle with a game room, medium hardwood flooring, a wall mounted tv and multi-coloured walls.
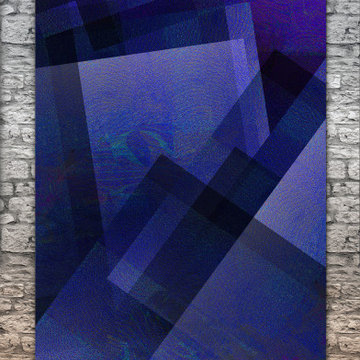
Beautiful layers of indigo purple geometric structures blend together. This modern geometric abstract art print has many shapes and forms for you to escape into. A diverse assortment of vivid deep indigo, purple and violets mix together with black. Bring this abstract artwork on your wall and give your space a refreshing ultra contemporary feel.
Premium metallic print with a sharp, vibrant and exceptionally rich color. It provides the depth and pop of color you are looking for.
Limited to 10 editions in this style. This artwork may be found on other online galleries, but not of this quality print.
• Premium metallic print
• Includes print only (no frame)
• limited to 10 editions
• Colorful, vibrant shades of blue
Art is a premium metallic print, face mounted under a sleek and modern ⅛” acrylic glass. Art arrives ready to hang with a sturdy aluminum cleat hanging system and floats ¾” off the wall for a contemporary look.
The acrylic glass provides UV protection. Sunlight will not damage the art. The inks used are rated to last 100 years. All art includes hanging material with instructions for your wall.
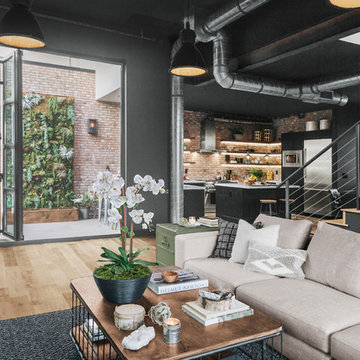
Photo of a large industrial open plan games room with black walls, medium hardwood flooring and beige floors.
Find the right local pro for your project

After extensive residential re-developments in the surrounding area, the property had become landlocked inside a courtyard, difficult to access and in need of a full refurbishment. Limited access through a gated entrance made it difficult for large vehicles to enter the site and the close proximity of neighbours made it important to limit disruption where possible.
Complex negotiations were required to gain a right of way for access and to reinstate services across third party land requiring an excavated 90m trench as well as planning permission for the building’s new use. This added to the logistical complexities of renovating a historical building with major structural problems on a difficult site. Reduced access required a kit of parts that were fabricated off site, with each component small and light enough for two people to carry through the courtyard.
Working closely with a design engineer, a series of complex structural interventions were implemented to minimise visible structure within the double height space. Embedding steel A-frame trusses with cable rod connections and a high-level perimeter ring beam with concrete corner bonders hold the original brick envelope together and support the recycled slate roof.
The interior of the house has been designed with an industrial feel for modern, everyday living. Taking advantage of a stepped profile in the envelope, the kitchen sits flush, carved into the double height wall. The black marble splash back and matched oak veneer door fronts combine with the spruce panelled staircase to create moments of contrasting materiality.
With space at a premium and large numbers of vacant plots and undeveloped sites across London, this sympathetic conversion has transformed an abandoned building into a double height light-filled house that improves the fabric of the surrounding site and brings life back to a neglected corner of London.
Interior Stylist: Emma Archer
Photographer: Rory Gardiner

Greg Hadley
Large industrial games room in DC Metro with a freestanding tv, white walls, medium hardwood flooring, no fireplace and feature lighting.
Large industrial games room in DC Metro with a freestanding tv, white walls, medium hardwood flooring, no fireplace and feature lighting.
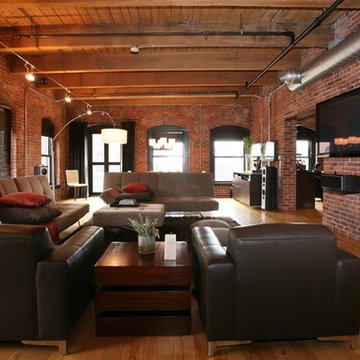
Living Room
This is an example of an industrial open plan games room in Boston with red walls, medium hardwood flooring and a wall mounted tv.
This is an example of an industrial open plan games room in Boston with red walls, medium hardwood flooring and a wall mounted tv.

Photos by Julia Robbs for Homepolish
This is an example of an industrial open plan games room in Other with red walls, concrete flooring, grey floors and a wall mounted tv.
This is an example of an industrial open plan games room in Other with red walls, concrete flooring, grey floors and a wall mounted tv.
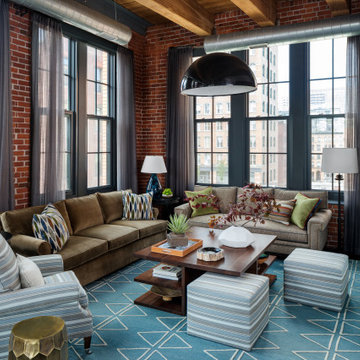
Our Cambridge interior design studio gave a warm and welcoming feel to this converted loft featuring exposed-brick walls and wood ceilings and beams. Comfortable yet stylish furniture, metal accents, printed wallpaper, and an array of colorful rugs add a sumptuous, masculine vibe.
---
Project designed by Boston interior design studio Dane Austin Design. They serve Boston, Cambridge, Hingham, Cohasset, Newton, Weston, Lexington, Concord, Dover, Andover, Gloucester, as well as surrounding areas.
For more about Dane Austin Design, see here: https://daneaustindesign.com/
To learn more about this project, see here:
https://daneaustindesign.com/luxury-loft
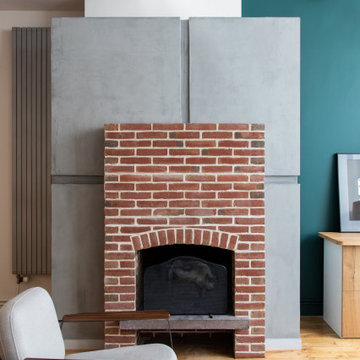
Design ideas for a medium sized industrial open plan games room in Paris with a reading nook, green walls, light hardwood flooring, a standard fireplace, a brick fireplace surround and brown floors.
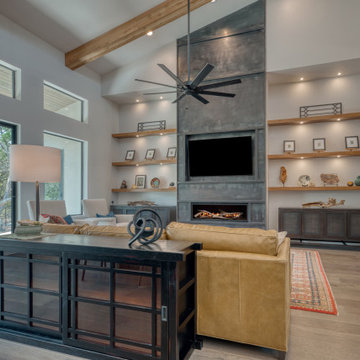
Design ideas for a large industrial open plan games room in Austin with grey walls, light hardwood flooring, a ribbon fireplace, a metal fireplace surround, a built-in media unit and brown floors.
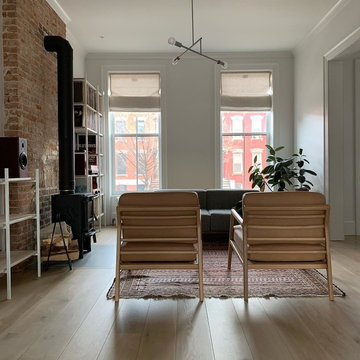
Inspiration for a medium sized industrial enclosed games room in New York with white walls, light hardwood flooring, a wood burning stove, white floors, a brick fireplace surround and no tv.
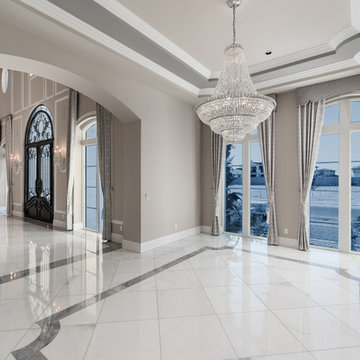
World Renowned Architecture Firm Fratantoni Design created this beautiful home! They design home plans for families all over the world in any size and style. They also have in-house Interior Designer Firm Fratantoni Interior Designers and world class Luxury Home Building Firm Fratantoni Luxury Estates! Hire one or all three companies to design and build and or remodel your home!
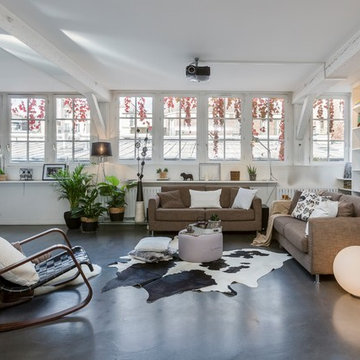
Mathieu Fiol
Photo of an urban open plan games room in Paris with white walls, concrete flooring and grey floors.
Photo of an urban open plan games room in Paris with white walls, concrete flooring and grey floors.
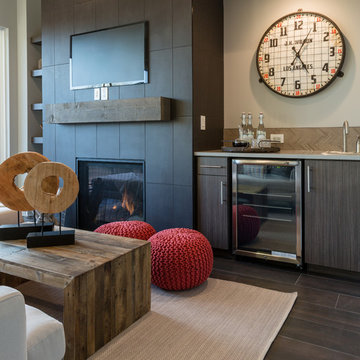
kathy peden photography
Medium sized industrial open plan games room in Denver with a standard fireplace, a tiled fireplace surround, a wall mounted tv, brown walls and ceramic flooring.
Medium sized industrial open plan games room in Denver with a standard fireplace, a tiled fireplace surround, a wall mounted tv, brown walls and ceramic flooring.
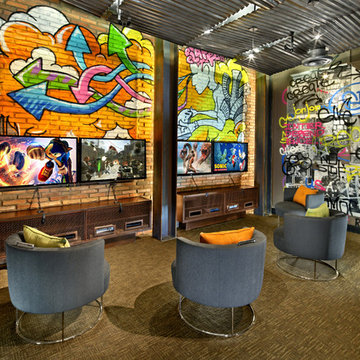
Game Room
Randy Smith Photo
Design ideas for an industrial games room in Miami with green floors.
Design ideas for an industrial games room in Miami with green floors.
Industrial Games Room Ideas and Designs

Toby Scott
Photo of a medium sized urban mezzanine games room in Sunshine Coast with multi-coloured walls, concrete flooring, a wood burning stove, a concrete fireplace surround and a wall mounted tv.
Photo of a medium sized urban mezzanine games room in Sunshine Coast with multi-coloured walls, concrete flooring, a wood burning stove, a concrete fireplace surround and a wall mounted tv.
1
