Industrial Kitchen with a Breakfast Bar Ideas and Designs
Refine by:
Budget
Sort by:Popular Today
1 - 20 of 1,387 photos
Item 1 of 3

Scavolini Liberamente Collection. Metal Cooper Lacquered and Powder Pink lacquered units with a worktop by Topcret of hand-coated cement in Forest Brown.
A lovely modern industrial styled design in contrast to the Victorian property. A very cohesive colour scheme was needed to achieve the clients desired result of a masculine style with plenty of warmth.

Inspiration for a medium sized industrial u-shaped open plan kitchen in Lyon with a breakfast bar, a submerged sink, beaded cabinets, light wood cabinets, wood worktops, integrated appliances, ceramic flooring, grey floors and beige worktops.

Naturstein hat eine besondere Wirkung, wenn er eine gewisse, massive Stärke zeigt. Auch bei Küchenarbeitsplatten ist dies möglich. Ist es technisch nicht möglich, massive Stücke einzubauen, kann die massive Optik durch Verkleben dünnerer Platten erreicht werden. Hier wurde die Wirkung des Blocks noch durch den flächenbündigen Einsatz von Spüle, Kochfeld und Steckdoseneinsatz unterstützt. Das Material Bateig Azul, einen spanischen Kalksandstein, könnte man fast für Beton halten, wenn nicht die fein geschliffene Oberfläche diesen speziellen warme Sandstein-Touch hätte.

«Брутальный лофт» в Московской новостройке.
Создать ощущение настоящего лофта в интерьере не так просто, как может показаться! В этом стиле нет ничего случайного, все продумано досконально и до мелочей. Сочетание фактур, цвета, материала, это не просто игра, а дизайнерский подход к каждой детали.
В Московской новостройке, площадь которой 83 кв м, мне удалось осуществить все задуманное и создать интерьер с настроением в стиле лофт!
Зоны кухни и гостиной визуально разграничивают предметы мебели и декора. Стены отделаны декоративным кирпичом и штукатуркой с эффектом состаренной поверхности.
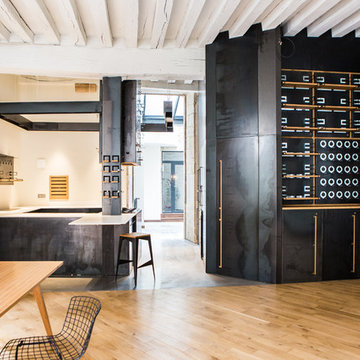
Photo of an industrial u-shaped kitchen/diner in Dijon with flat-panel cabinets, black cabinets, white splashback, concrete flooring, a breakfast bar, grey floors and white worktops.

Urban galley kitchen in Le Havre with flat-panel cabinets, medium wood cabinets, wood worktops, grey splashback, brick splashback, stainless steel appliances, concrete flooring, a breakfast bar and grey floors.
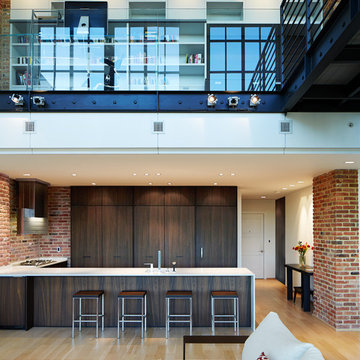
poliform sagart studio
Photo of a medium sized urban l-shaped open plan kitchen in DC Metro with a submerged sink, flat-panel cabinets, dark wood cabinets, composite countertops, red splashback, stainless steel appliances, light hardwood flooring, a breakfast bar, brick splashback and beige floors.
Photo of a medium sized urban l-shaped open plan kitchen in DC Metro with a submerged sink, flat-panel cabinets, dark wood cabinets, composite countertops, red splashback, stainless steel appliances, light hardwood flooring, a breakfast bar, brick splashback and beige floors.
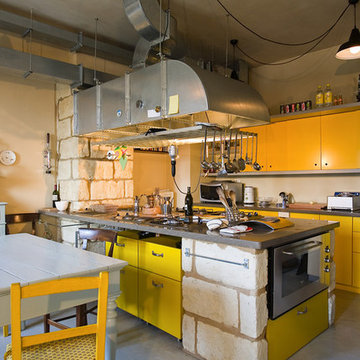
Inspiration for an urban kitchen/diner in Milan with flat-panel cabinets, yellow cabinets, stainless steel appliances, concrete flooring and a breakfast bar.

Photo: Turykina Maria © 2015 Houzz
Inspiration for a small urban u-shaped open plan kitchen in Moscow with flat-panel cabinets, white cabinets, light hardwood flooring, a breakfast bar, multi-coloured splashback and coloured appliances.
Inspiration for a small urban u-shaped open plan kitchen in Moscow with flat-panel cabinets, white cabinets, light hardwood flooring, a breakfast bar, multi-coloured splashback and coloured appliances.

Небольшая кухня с островом
This is an example of an industrial grey and black u-shaped open plan kitchen in Moscow with grey cabinets, laminate countertops, beige splashback, laminate floors, grey floors, beige worktops, flat-panel cabinets, black appliances and a breakfast bar.
This is an example of an industrial grey and black u-shaped open plan kitchen in Moscow with grey cabinets, laminate countertops, beige splashback, laminate floors, grey floors, beige worktops, flat-panel cabinets, black appliances and a breakfast bar.

Photo of an urban u-shaped kitchen in Moscow with flat-panel cabinets, blue cabinets, integrated appliances, a breakfast bar, grey floors and black worktops.

Our clients came to us looking to remodel their condo. They wanted to use this second space as a studio for their parents and guests when they came to visit. Our client found the space to be extremely outdated and wanted to complete a remodel, including new plumbing and electrical. The condo is in an Art-Deco building and the owners wanted to stay with the same style. The cabinet doors in the kitchen were reclaimed wood from a salvage yard. In the bathroom we kept a classic, clean design.

James Stewart
This is an example of a medium sized industrial galley open plan kitchen in Phoenix with a double-bowl sink, flat-panel cabinets, granite worktops, porcelain splashback, stainless steel appliances, a breakfast bar, medium hardwood flooring, medium wood cabinets and grey splashback.
This is an example of a medium sized industrial galley open plan kitchen in Phoenix with a double-bowl sink, flat-panel cabinets, granite worktops, porcelain splashback, stainless steel appliances, a breakfast bar, medium hardwood flooring, medium wood cabinets and grey splashback.

Warm and welcoming are just two of the words that first come to mind when you set your eyes on this stunning space. Known for its culture and art exhibitions, Whitechapel is a vibrant district in the East End of London and this property reflects just that.
If you’re a fan of The Main Company, you will know that we are passionate about rustic, reclaimed materials and this space comprises everything that we love, mixing natural textures like concrete, brick, and wood, and the end result is outstanding.
Floor to ceiling Crittal style windows create a light and airy space, allowing the homeowners to go for darker, bolder accent colours throughout the penthouse apartment. The kitchen cabinetry has a Brushed Brass Finish, complementing the surrounding exposed brick perfectly, adding a vintage feel to the space along with other features such as a classic Butler sink. The handless cupboards add a modern touch, creating a kitchen that will last for years to come. The handless cabinetry and solid oaks drawers have been topped with concrete worktops as well as a concrete splashback beneath the Elica extractor.
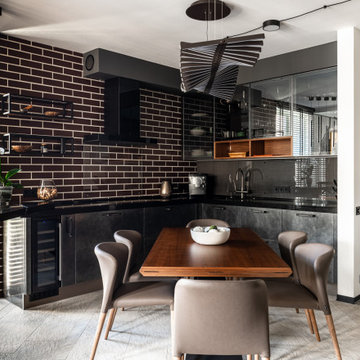
Кухня Industrial – эмаль под металл Grigio Ferro
Витрины – стекло Attico Grey
Открытые полки – шпон мат. Орех Американский
Полки из профильной трубы в отделке эмалью мат. Черного цвета
Брутальные ручки из нержавеющей стали производства Giulia Novars
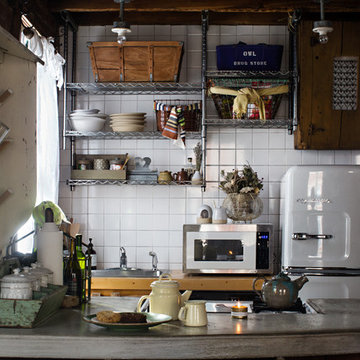
Photo: Sarah Dowlin © 2018 Houzz
Urban galley kitchen with a built-in sink, open cabinets, white splashback, white appliances, a breakfast bar and grey worktops.
Urban galley kitchen with a built-in sink, open cabinets, white splashback, white appliances, a breakfast bar and grey worktops.
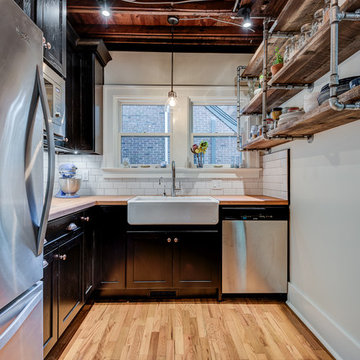
This style is all about raw textural beauty at its diverse best! Exposed beams unveil raised ceiling heights without effecting the structural integrity of the space. The floating gas pipe shelves are a great way of bringing industrial beauty to the kitchen while expanding the available shelf space! Apron front sink adds a layer of depth, functionality and design. White subway tile allows for clean lines and butcher block countertops draws all the raw elements together. Single pendant light adds for the industrial feel and all stainless steel appliances are the finishing touch to this kitchen design.
Buras Photography
#kitchendesign #gas #exposed #subwaytile #pendantlight #stainlesssteel #butchersblock #kitchendesigns #pendantlights #finishingtouches #integrity #ceiling #heights #floating #apron #functionality #countertops #appliances #beam #pipes #layers #sink #shelves
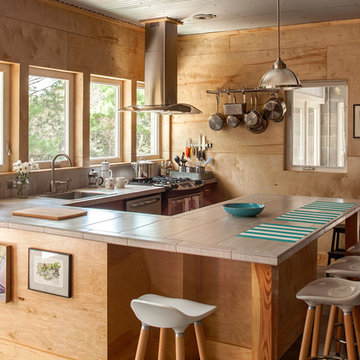
Photography by Jack Gardner
Design ideas for a medium sized industrial u-shaped open plan kitchen in Miami with light wood cabinets, tile countertops, stainless steel appliances, concrete flooring, a breakfast bar, a built-in sink, beige splashback and porcelain splashback.
Design ideas for a medium sized industrial u-shaped open plan kitchen in Miami with light wood cabinets, tile countertops, stainless steel appliances, concrete flooring, a breakfast bar, a built-in sink, beige splashback and porcelain splashback.
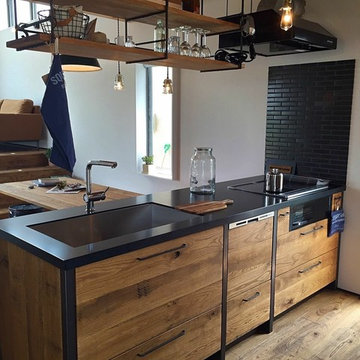
オリジナルキッチン
キッチン上部には使いやすいsquareオリジナル制作の
アイアン製シーリングラダーシェルフが標準設置
カフェのような収納、ディスプレイが完成します。
棚板はNEW足場板が標準装備
オプションでUSED足場板、オーク、ブラックチェリー、ウォールナットなどからお選びいただけます。

Medium sized industrial galley open plan kitchen in Turin with flat-panel cabinets, black cabinets, wood worktops, white splashback, coloured appliances, medium hardwood flooring, a breakfast bar, metro tiled splashback, a belfast sink and brown floors.
Industrial Kitchen with a Breakfast Bar Ideas and Designs
1