Eclectic Kitchen with a Breakfast Bar Ideas and Designs
Refine by:
Budget
Sort by:Popular Today
1 - 20 of 2,577 photos
Item 1 of 3

Photo of an eclectic galley kitchen in London with flat-panel cabinets, grey cabinets, multi-coloured splashback, black appliances, medium hardwood flooring, a breakfast bar, brown floors and black worktops.

This is an example of a large bohemian l-shaped open plan kitchen in London with an integrated sink, flat-panel cabinets, green cabinets, engineered stone countertops, grey splashback, engineered quartz splashback, black appliances, light hardwood flooring, a breakfast bar, grey worktops and feature lighting.

This kitchen proves small East sac bungalows can have high function and all the storage of a larger kitchen. A large peninsula overlooks the dining and living room for an open concept. A lower countertop areas gives prep surface for baking and use of small appliances. Geometric hexite tiles by fireclay are finished with pale blue grout, which complements the upper cabinets. The same hexite pattern was recreated by a local artist on the refrigerator panes. A textured striped linen fabric by Ralph Lauren was selected for the interior clerestory windows of the wall cabinets.

Small eclectic u-shaped open plan kitchen in Atlanta with flat-panel cabinets, medium wood cabinets and a breakfast bar.

This is an example of a small bohemian l-shaped kitchen/diner in Atlanta with a belfast sink, shaker cabinets, blue cabinets, engineered stone countertops, blue splashback, ceramic splashback, stainless steel appliances, medium hardwood flooring, a breakfast bar, brown floors and blue worktops.

Design ideas for a medium sized bohemian u-shaped open plan kitchen in New York with light wood cabinets, integrated appliances, light hardwood flooring, a breakfast bar, grey floors, white worktops, a submerged sink, shaker cabinets and marble worktops.
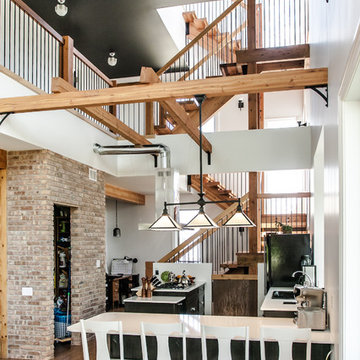
Reclaimed Fir timber beams, reclaimed wood staircase. Photo www.chanphoto.ca
Design ideas for a medium sized bohemian kitchen/diner in Other with black cabinets, black appliances, a submerged sink, shaker cabinets, engineered stone countertops, medium hardwood flooring, a breakfast bar and brown floors.
Design ideas for a medium sized bohemian kitchen/diner in Other with black cabinets, black appliances, a submerged sink, shaker cabinets, engineered stone countertops, medium hardwood flooring, a breakfast bar and brown floors.

Design by Heather Tissue; construction by Green Goods
Kitchen remodel featuring carmelized strand woven bamboo plywood, maple plywood and paint grade cabinets, custom bamboo doors, handmade ceramic tile, custom concrete countertops

Lisa Garcia Architecture + Interior Design
Design ideas for a medium sized eclectic galley kitchen/diner in DC Metro with a submerged sink, shaker cabinets, white cabinets, quartz worktops, white splashback, metro tiled splashback, stainless steel appliances, porcelain flooring and a breakfast bar.
Design ideas for a medium sized eclectic galley kitchen/diner in DC Metro with a submerged sink, shaker cabinets, white cabinets, quartz worktops, white splashback, metro tiled splashback, stainless steel appliances, porcelain flooring and a breakfast bar.

This is an example of a bohemian galley kitchen in London with flat-panel cabinets, medium wood cabinets, white splashback, stone slab splashback, integrated appliances, a breakfast bar, white floors and white worktops.

Small eclectic l-shaped open plan kitchen in Philadelphia with a built-in sink, shaker cabinets, wood worktops, ceramic splashback, stainless steel appliances, vinyl flooring, a breakfast bar, a timber clad ceiling, blue cabinets, multi-coloured splashback, beige floors and brown worktops.
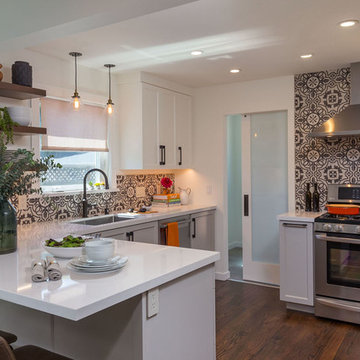
Scott DuBose Photography
Photo of a small eclectic u-shaped kitchen in San Francisco with shaker cabinets, grey cabinets, engineered stone countertops, porcelain splashback, stainless steel appliances, dark hardwood flooring, a breakfast bar, brown floors and white worktops.
Photo of a small eclectic u-shaped kitchen in San Francisco with shaker cabinets, grey cabinets, engineered stone countertops, porcelain splashback, stainless steel appliances, dark hardwood flooring, a breakfast bar, brown floors and white worktops.
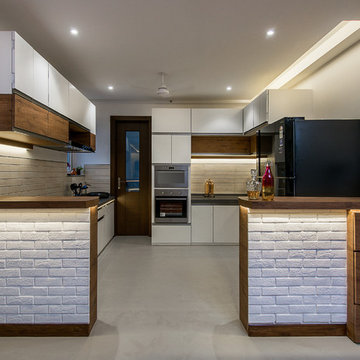
Nayan Soni
Inspiration for an eclectic kitchen in Bengaluru with flat-panel cabinets, grey floors, white cabinets, white splashback, black appliances and a breakfast bar.
Inspiration for an eclectic kitchen in Bengaluru with flat-panel cabinets, grey floors, white cabinets, white splashback, black appliances and a breakfast bar.
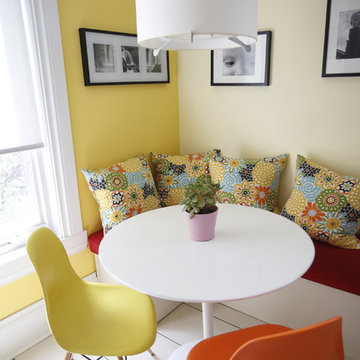
Anouk Vallieres
Design ideas for a medium sized bohemian l-shaped kitchen/diner in Montreal with a built-in sink, shaker cabinets, white cabinets, engineered stone countertops, multi-coloured splashback, ceramic splashback, stainless steel appliances, porcelain flooring and a breakfast bar.
Design ideas for a medium sized bohemian l-shaped kitchen/diner in Montreal with a built-in sink, shaker cabinets, white cabinets, engineered stone countertops, multi-coloured splashback, ceramic splashback, stainless steel appliances, porcelain flooring and a breakfast bar.

We designed this kitchen around a Wedgwood stove in a 1920s brick English farmhouse in Trestle Glenn. The concept was to mix classic design with bold colors and detailing.
Photography by: Indivar Sivanathan www.indivarsivanathan.com

Boho meets Portuguese design in a stunning transformation of this Van Ness tudor in the upper northwest neighborhood of Washington, DC. Our team’s primary objectives were to fill space with natural light, period architectural details, and cohesive selections throughout the main level and primary suite. At the entry, new archways are created to maximize light and flow throughout the main level while ensuring the space feels intimate. A new kitchen layout along with a peninsula grounds the chef’s kitchen while securing its part in the everyday living space. Well-appointed dining and living rooms infuse dimension and texture into the home, and a pop of personality in the powder room round out the main level. Strong raw wood elements, rich tones, hand-formed elements, and contemporary nods make an appearance throughout the newly renovated main level and primary suite of the home.

Design ideas for a large eclectic u-shaped kitchen in New York with a belfast sink, flat-panel cabinets, light wood cabinets, grey splashback, stainless steel appliances, concrete flooring, a breakfast bar, blue floors and black worktops.
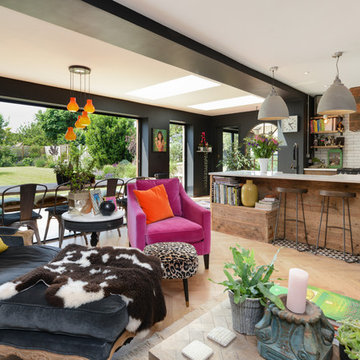
Large bohemian kitchen/diner in Kent with flat-panel cabinets, light wood cabinets, quartz worktops, white splashback, metro tiled splashback, light hardwood flooring, a breakfast bar and beige floors.
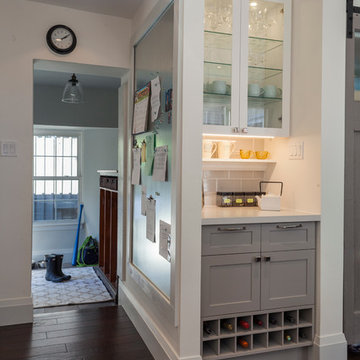
A new breakfast and wine bar was created where the old fridge had been. Keeping a side wall allowed for a large magnet board to organize this family's activities, conveniently located, yet out of sight from visitors.
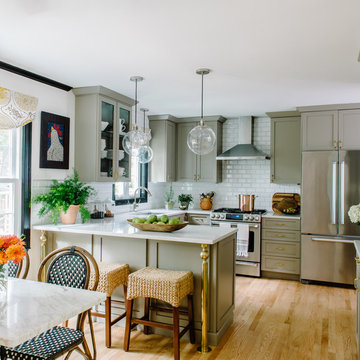
A complete kitchen redesign that improved the layout, functionality, and let the homeowner's personality shine. Mushroom colored shaker-style cabinets were paired with Silestone in lagoon. Brass and polished nickel accents temper the stainless appliances, warming up the space. Clear globe pendants keep the room from feeling heavy.
Photo by Robert Radifera
Eclectic Kitchen with a Breakfast Bar Ideas and Designs
1