Eclectic Kitchen with a Breakfast Bar Ideas and Designs
Refine by:
Budget
Sort by:Popular Today
141 - 160 of 2,573 photos
Item 1 of 3
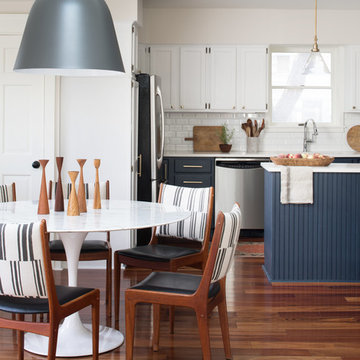
The small kitchen in this bungalow home was updated with fresh paint on existing cabinets, new quartz countertops, backsplash, hardware and lighting. The eating area was designated with an oversized pendant light for visual interest.
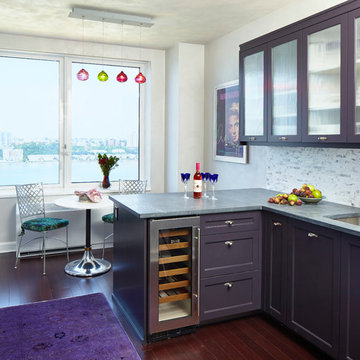
Inspiration for an eclectic grey and purple l-shaped kitchen/diner in New York with a submerged sink, purple cabinets, multi-coloured splashback, dark hardwood flooring, a breakfast bar and glass-front cabinets.
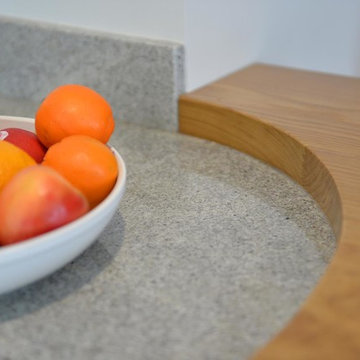
Mix timber and light coloured walls to achieve a Farmhouse look.
This is an example of a large bohemian u-shaped kitchen/diner in Other with a submerged sink, shaker cabinets, blue cabinets, quartz worktops, grey splashback, stainless steel appliances, slate flooring, a breakfast bar and grey floors.
This is an example of a large bohemian u-shaped kitchen/diner in Other with a submerged sink, shaker cabinets, blue cabinets, quartz worktops, grey splashback, stainless steel appliances, slate flooring, a breakfast bar and grey floors.
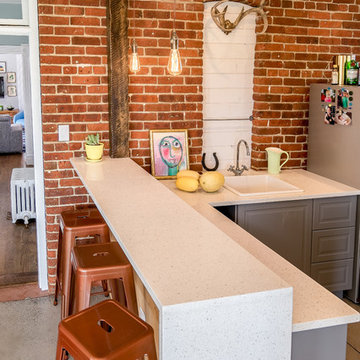
Inspiration for a medium sized bohemian l-shaped kitchen/diner in Denver with a built-in sink, raised-panel cabinets, grey cabinets, engineered stone countertops, red splashback, brick splashback, stainless steel appliances, concrete flooring, a breakfast bar and grey floors.

Small bohemian u-shaped open plan kitchen in Atlanta with a submerged sink, flat-panel cabinets, medium wood cabinets, granite worktops, white splashback, porcelain splashback, stainless steel appliances, medium hardwood flooring, a breakfast bar, brown floors and grey worktops.
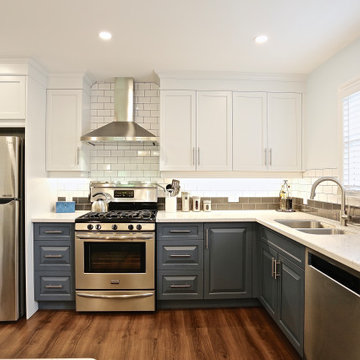
Nothing ordinary here! Two tone themed in the cabinetry and the backsplash. Base cabinets are raised panel finished in Blue lacquer and the upper wall cabinets are recessed panel finished in White Crane lacquer. Blue is even in the veining of the Caesarstone White Attica counter top.

Design ideas for an eclectic galley kitchen in New York with a submerged sink, light wood cabinets, stainless steel appliances, light hardwood flooring, a breakfast bar and white worktops.
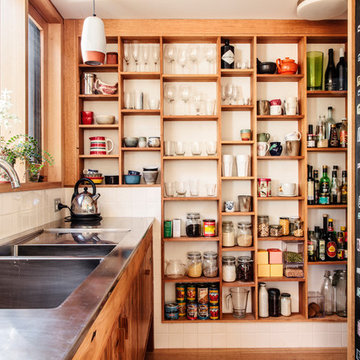
Home of Emily Wright of Nancybird. Timber open shelving and cabinets in the kitchen. Hand made sky blue ceramic tiles line the cooktop splash back. Stand alone cooktop. Carrara Marble benchtop, timber floor boards, hand made tiles, timber kitchen, open shelving, blackboard, walk-in pantry, stainless steel appliances
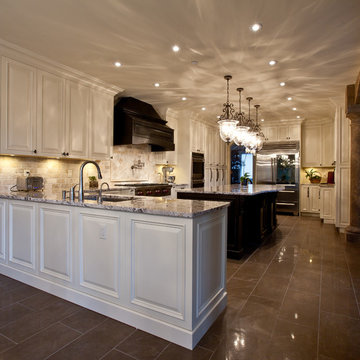
Antique white glazed kitchen with soft monochromatic wall colors featuring roman columns
This is an example of a large eclectic galley kitchen/diner in Vancouver with a submerged sink, raised-panel cabinets, white cabinets, granite worktops, beige splashback, stone tiled splashback, stainless steel appliances, slate flooring and a breakfast bar.
This is an example of a large eclectic galley kitchen/diner in Vancouver with a submerged sink, raised-panel cabinets, white cabinets, granite worktops, beige splashback, stone tiled splashback, stainless steel appliances, slate flooring and a breakfast bar.
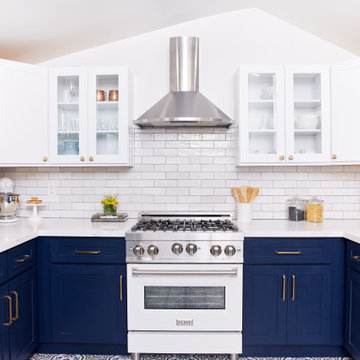
This is an example of a medium sized eclectic u-shaped open plan kitchen in Los Angeles with a belfast sink, shaker cabinets, blue cabinets, quartz worktops, beige splashback, stone tiled splashback, stainless steel appliances, ceramic flooring, a breakfast bar, multi-coloured floors, white worktops and a vaulted ceiling.
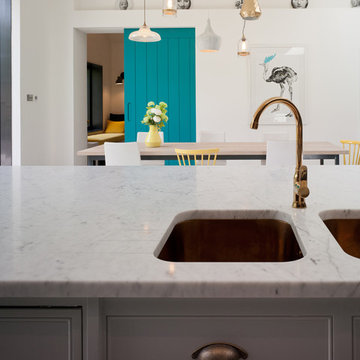
Photography by Siobhan Doran http://www.siobhandoran.com
This is an example of an eclectic l-shaped open plan kitchen in Kent with a built-in sink, marble worktops, a breakfast bar, flat-panel cabinets and black cabinets.
This is an example of an eclectic l-shaped open plan kitchen in Kent with a built-in sink, marble worktops, a breakfast bar, flat-panel cabinets and black cabinets.
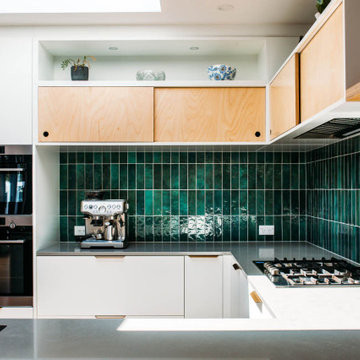
This is an example of a medium sized bohemian galley kitchen/diner in Wellington with a submerged sink, granite worktops, green splashback, ceramic splashback, black appliances, a breakfast bar and grey worktops.

We designed this cosy grey family kitchen with reclaimed timber and elegant brass finishes, to work better with our clients’ style of living. We created this new space by knocking down an internal wall, to greatly improve the flow between the two rooms.
Our clients came to us with the vision of creating a better functioning kitchen with more storage for their growing family. We were challenged to design a more cost-effective space after the clients received some architectural plans which they thought were unnecessary. Storage and open space were at the forefront of this design.
Previously, this space was two rooms, separated by a wall. We knocked through to open up the kitchen and create a more communal family living area. Additionally, we knocked through into the area under the stairs to make room for an integrated fridge freezer.
The kitchen features reclaimed iroko timber throughout. The wood is reclaimed from old school lab benches, with the graffiti sanded away to reveal the beautiful grain underneath. It’s exciting when a kitchen has a story to tell. This unique timber unites the two zones, and is seen in the worktops, homework desk and shelving.
Our clients had two growing children and wanted a space for them to sit and do their homework. As a result of the lack of space in the previous room, we designed a homework bench to fit between two bespoke units. Due to lockdown, the clients children had spent most of the year in the dining room completing their school work. They lacked space and had limited storage for the children’s belongings. By creating a homework bench, we gave the family back their dining area, and the units on either side are valuable storage space. Additionally, the clients are now able to help their children with their work whilst cooking at the same time. This is a hugely important benefit of this multi-functional space.
The beautiful tiled splashback is the focal point of the kitchen. The combination of the teal and vibrant yellow into the muted colour palette brightens the room and ties together all of the brass accessories. Golden tones combined with the dark timber give the kitchen a cosy ambiance, creating a relaxing family space.
The end result is a beautiful new family kitchen-diner. The transformation made by knocking through has been enormous, with the reclaimed timber and elegant brass elements the stars of the kitchen. We hope that it will provide the family with a warm and homely space for many years to come.
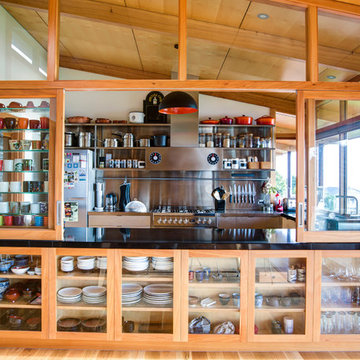
Kashiwa Photography
Design ideas for an eclectic u-shaped enclosed kitchen in Christchurch with glass-front cabinets, light wood cabinets, metallic splashback, metal splashback, stainless steel appliances and a breakfast bar.
Design ideas for an eclectic u-shaped enclosed kitchen in Christchurch with glass-front cabinets, light wood cabinets, metallic splashback, metal splashback, stainless steel appliances and a breakfast bar.
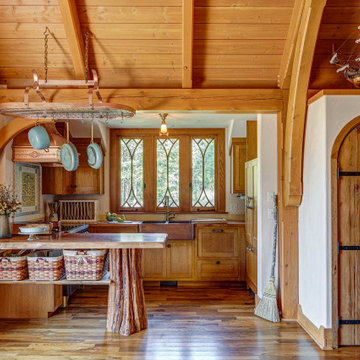
Kitchen in the Hobbit House at Dragonfly Knoll with wood cabinets, metal farmhouse sink, tile mosaic backsplash behind range, and tree trunk peninsula support.
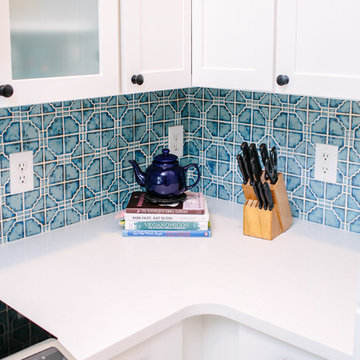
This remodel transformed a dark and tiny kitchen into a bright and fresh space with lots of function and working surface. This client's space was inherently tiny, and budget didn't quite allow for expansion. So, we had to make the most of what we had! In working with the existing footprint, we were able to introduce taller cabinetry, integrate convenient storage features in base cabinets, and install a massive countertop that provides substantial hosting and prepping surface from three sides. With an exceptionally pretty backsplash and a fun pop of color in the bar stools, this kitchen brings home a fresh transitional look that carries simplicity and convenience throughout.
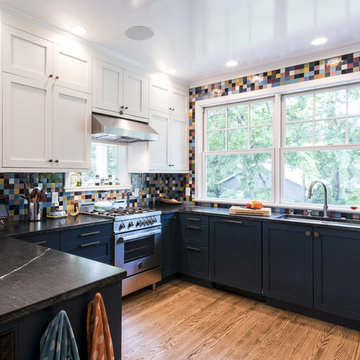
Photography by Andrew Hyslop
Medium sized bohemian u-shaped kitchen/diner in Louisville with a submerged sink, shaker cabinets, blue cabinets, soapstone worktops, multi-coloured splashback, ceramic splashback, stainless steel appliances, medium hardwood flooring and a breakfast bar.
Medium sized bohemian u-shaped kitchen/diner in Louisville with a submerged sink, shaker cabinets, blue cabinets, soapstone worktops, multi-coloured splashback, ceramic splashback, stainless steel appliances, medium hardwood flooring and a breakfast bar.
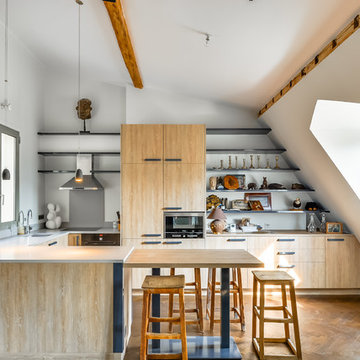
Meero
Inspiration for a large eclectic u-shaped kitchen/diner in Paris with flat-panel cabinets, light wood cabinets, medium hardwood flooring and a breakfast bar.
Inspiration for a large eclectic u-shaped kitchen/diner in Paris with flat-panel cabinets, light wood cabinets, medium hardwood flooring and a breakfast bar.

Boho meets Portuguese design in a stunning transformation of this Van Ness tudor in the upper northwest neighborhood of Washington, DC. Our team’s primary objectives were to fill space with natural light, period architectural details, and cohesive selections throughout the main level and primary suite. At the entry, new archways are created to maximize light and flow throughout the main level while ensuring the space feels intimate. A new kitchen layout along with a peninsula grounds the chef’s kitchen while securing its part in the everyday living space. Well-appointed dining and living rooms infuse dimension and texture into the home, and a pop of personality in the powder room round out the main level. Strong raw wood elements, rich tones, hand-formed elements, and contemporary nods make an appearance throughout the newly renovated main level and primary suite of the home.
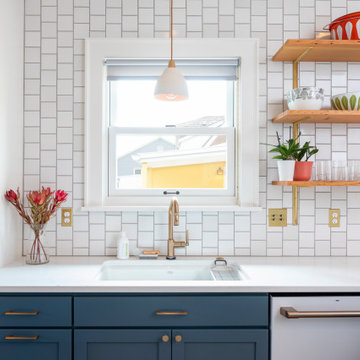
Kitchen sink with two-toned cabinets, open shelving, brass faucet and brass hardware
© Cindy Apple Photography
Design ideas for a medium sized eclectic l-shaped kitchen/diner in Seattle with a submerged sink, shaker cabinets, white cabinets, engineered stone countertops, white splashback, ceramic splashback, white appliances, medium hardwood flooring, a breakfast bar and white worktops.
Design ideas for a medium sized eclectic l-shaped kitchen/diner in Seattle with a submerged sink, shaker cabinets, white cabinets, engineered stone countertops, white splashback, ceramic splashback, white appliances, medium hardwood flooring, a breakfast bar and white worktops.
Eclectic Kitchen with a Breakfast Bar Ideas and Designs
8