Eclectic Kitchen with a Breakfast Bar Ideas and Designs
Refine by:
Budget
Sort by:Popular Today
161 - 180 of 2,575 photos
Item 1 of 3
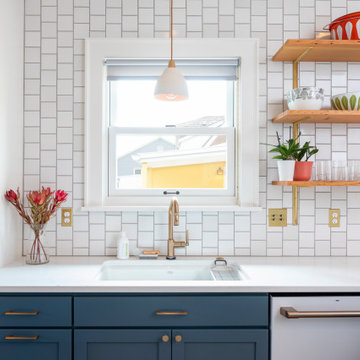
Kitchen sink with two-toned cabinets, open shelving, brass faucet and brass hardware
© Cindy Apple Photography
Design ideas for a medium sized eclectic l-shaped kitchen/diner in Seattle with a submerged sink, shaker cabinets, white cabinets, engineered stone countertops, white splashback, ceramic splashback, white appliances, medium hardwood flooring, a breakfast bar and white worktops.
Design ideas for a medium sized eclectic l-shaped kitchen/diner in Seattle with a submerged sink, shaker cabinets, white cabinets, engineered stone countertops, white splashback, ceramic splashback, white appliances, medium hardwood flooring, a breakfast bar and white worktops.
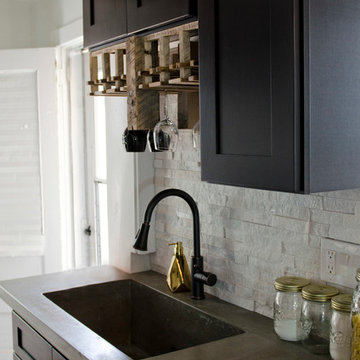
Shela Riley Photogrophy
Photo of a medium sized eclectic galley kitchen/diner in Other with an integrated sink, shaker cabinets, black cabinets, concrete worktops, white splashback, stone tiled splashback, stainless steel appliances, laminate floors and a breakfast bar.
Photo of a medium sized eclectic galley kitchen/diner in Other with an integrated sink, shaker cabinets, black cabinets, concrete worktops, white splashback, stone tiled splashback, stainless steel appliances, laminate floors and a breakfast bar.
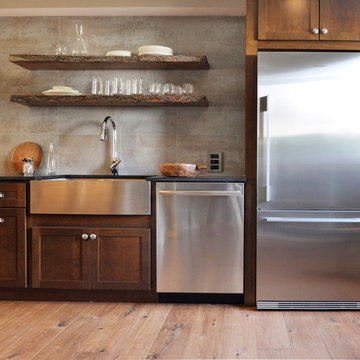
Inspiration for a small bohemian galley open plan kitchen in Burlington with a belfast sink, shaker cabinets, dark wood cabinets, composite countertops, grey splashback, porcelain splashback, stainless steel appliances, dark hardwood flooring and a breakfast bar.
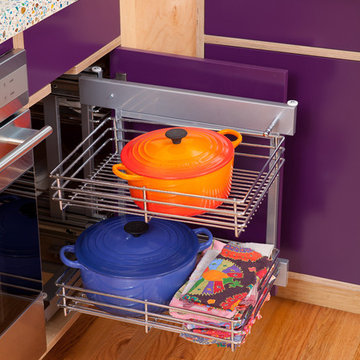
Design by Heather Tissue; construction by Green Goods
Kitchen remodel featuring carmelized strand woven bamboo plywood, maple plywood and paint grade cabinets, custom bamboo doors, handmade ceramic tile, custom concrete countertops
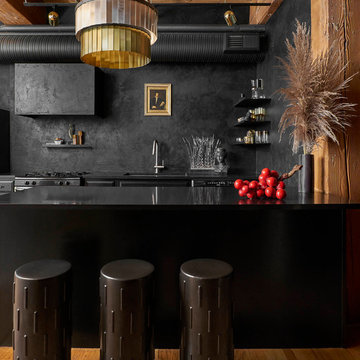
Photo of a medium sized bohemian galley kitchen in Chicago with a submerged sink, black cabinets, engineered stone countertops, black splashback, stainless steel appliances, light hardwood flooring, a breakfast bar and black worktops.
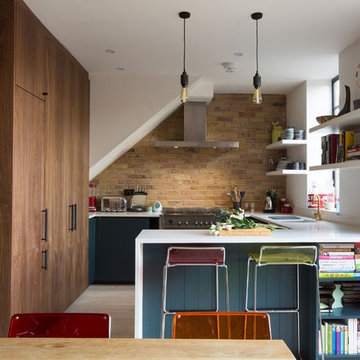
A "Home" should be the physical 'representation' of an individual's or several individuals' personalities. That is exactly what we achieved with this project. After presenting us with an amazing collection of mood boards with everything they aspirated to, we took onboard the core of what was being asked and ran with it.
We ended up gutting out the whole flat and re-designing a new layout that allowed for daylight, intimacy, colour, texture, glamour, luxury and so much attention to detail. All the joinery is bespoke.
Photography by Alex Maguire photography

Boho meets Portuguese design in a stunning transformation of this Van Ness tudor in the upper northwest neighborhood of Washington, DC. Our team’s primary objectives were to fill space with natural light, period architectural details, and cohesive selections throughout the main level and primary suite. At the entry, new archways are created to maximize light and flow throughout the main level while ensuring the space feels intimate. A new kitchen layout along with a peninsula grounds the chef’s kitchen while securing its part in the everyday living space. Well-appointed dining and living rooms infuse dimension and texture into the home, and a pop of personality in the powder room round out the main level. Strong raw wood elements, rich tones, hand-formed elements, and contemporary nods make an appearance throughout the newly renovated main level and primary suite of the home.
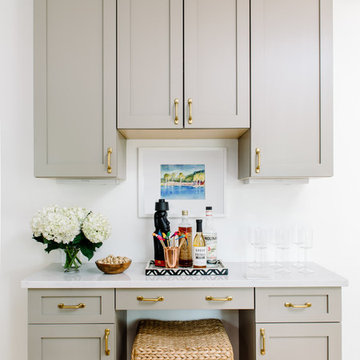
A small command center in the kitchen stands in for a bar for family get togethers.
Photo by Robert Radifera
This is an example of a medium sized eclectic u-shaped enclosed kitchen in Austin with a submerged sink, shaker cabinets, grey cabinets, engineered stone countertops, white splashback, metro tiled splashback, stainless steel appliances, light hardwood flooring and a breakfast bar.
This is an example of a medium sized eclectic u-shaped enclosed kitchen in Austin with a submerged sink, shaker cabinets, grey cabinets, engineered stone countertops, white splashback, metro tiled splashback, stainless steel appliances, light hardwood flooring and a breakfast bar.
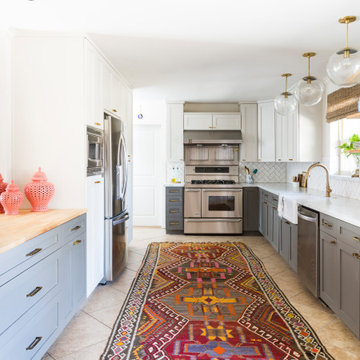
Our remodel plans focused on the spaces most important to our clients at this point in their lives, the kitchen and living areas, and the master suite. The original Master Bedroom was very small with a dark bath. By combining two bedrooms, the closets, and the tiny bathroom we were able to create a thoughtful master bath with soaking tub and two walk-in closets. In the kitchen we reworked the existing cabinets and kept the floors after seeing how the color transformed with the new cabinet colors.

This is an example of a small bohemian l-shaped kitchen pantry in Other with a belfast sink, beaded cabinets, white cabinets, engineered stone countertops, blue splashback, terracotta splashback, stainless steel appliances, medium hardwood flooring, a breakfast bar, brown floors and grey worktops.
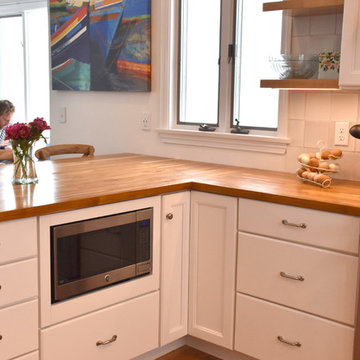
Microwave under counter in peninsula. Kitchen designed by Eleanor Merrill and CC Woodcrafters of New England. Teak butcher block counters by Lumber Liquidators, finished with clear polyurethane. Wellborn cabinets. Photo by Eleanor Merrill
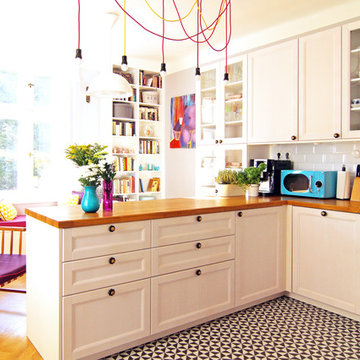
studio29
Design ideas for a medium sized bohemian u-shaped kitchen/diner in Other with a belfast sink, recessed-panel cabinets, white cabinets, wood worktops, white splashback, metro tiled splashback, black appliances, ceramic flooring and a breakfast bar.
Design ideas for a medium sized bohemian u-shaped kitchen/diner in Other with a belfast sink, recessed-panel cabinets, white cabinets, wood worktops, white splashback, metro tiled splashback, black appliances, ceramic flooring and a breakfast bar.
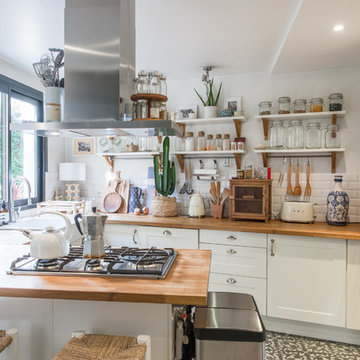
Jours & Nuits © 2017 Houzz
Inspiration for a bohemian u-shaped kitchen in Paris with a belfast sink, shaker cabinets, white cabinets, wood worktops, white splashback, metro tiled splashback, stainless steel appliances, a breakfast bar and grey floors.
Inspiration for a bohemian u-shaped kitchen in Paris with a belfast sink, shaker cabinets, white cabinets, wood worktops, white splashback, metro tiled splashback, stainless steel appliances, a breakfast bar and grey floors.
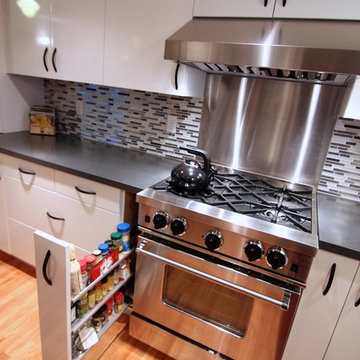
Medium sized bohemian galley kitchen/diner in Seattle with a built-in sink, flat-panel cabinets, white cabinets, laminate countertops, grey splashback, glass tiled splashback, stainless steel appliances, light hardwood flooring and a breakfast bar.
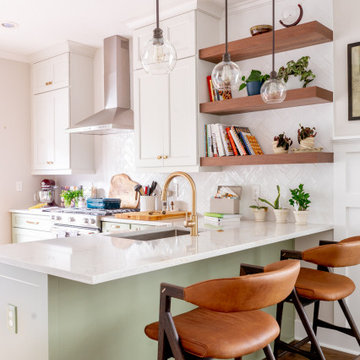
Photo of a small bohemian l-shaped kitchen/diner in Atlanta with a single-bowl sink, shaker cabinets, green cabinets, engineered stone countertops, white splashback, ceramic splashback, stainless steel appliances, medium hardwood flooring, a breakfast bar, brown floors and multicoloured worktops.
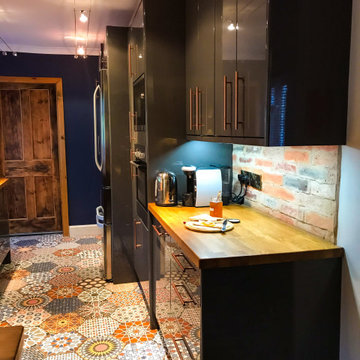
Medium sized eclectic galley kitchen/diner in London with a built-in sink, glass-front cabinets, grey cabinets, wood worktops, orange splashback, brick splashback, stainless steel appliances, porcelain flooring, a breakfast bar, multi-coloured floors and beige worktops.
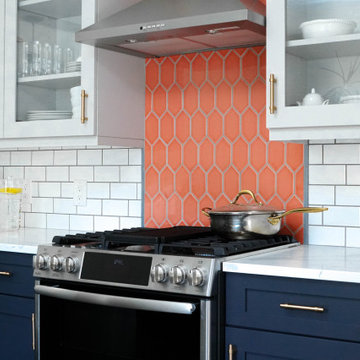
Eclectic kitchen featuring quartz countertops, butcher block countertops, champagne bronze metal finish, and a pop of color behind the range.
Medium sized eclectic l-shaped kitchen/diner in Detroit with a belfast sink, shaker cabinets, blue cabinets, orange splashback, ceramic splashback, stainless steel appliances, a breakfast bar and white worktops.
Medium sized eclectic l-shaped kitchen/diner in Detroit with a belfast sink, shaker cabinets, blue cabinets, orange splashback, ceramic splashback, stainless steel appliances, a breakfast bar and white worktops.
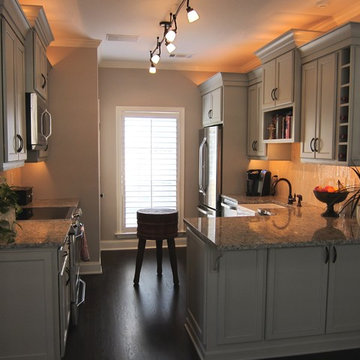
Transitional galley kitchen with edgy matchstick backsplash installed vertically.
St Cecelia light polished granite countertops.
Kitchens Unlimited, Dottie Petrilak

Inspiration for a bohemian kitchen in London with flat-panel cabinets, concrete worktops, dark hardwood flooring, a breakfast bar and brown floors.
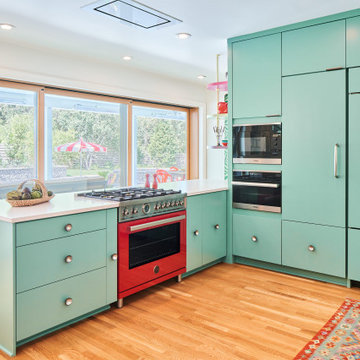
This is an example of a medium sized bohemian u-shaped open plan kitchen in Austin with flat-panel cabinets, composite countertops, integrated appliances, medium hardwood flooring, a breakfast bar and white worktops.
Eclectic Kitchen with a Breakfast Bar Ideas and Designs
9