Industrial Kitchen with Beige Cabinets Ideas and Designs
Refine by:
Budget
Sort by:Popular Today
21 - 40 of 254 photos
Item 1 of 3
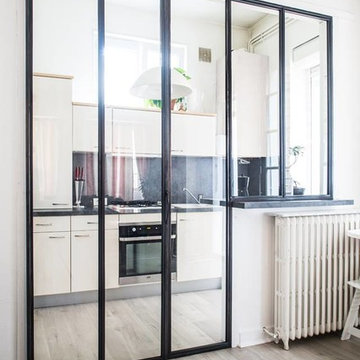
Les clients ont souhaité isoler phoniquement leur espace cuisine en conservant les perspectives de la pièce. Nous avons créé une verrière complètement intégrée à l'espace existant.
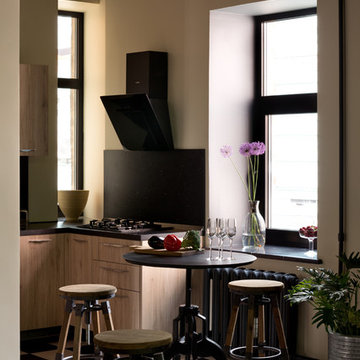
Андрей Авдеенко
Design ideas for a small urban u-shaped kitchen/diner in Other with a submerged sink, open cabinets, beige cabinets, composite countertops, black appliances, ceramic flooring and an island.
Design ideas for a small urban u-shaped kitchen/diner in Other with a submerged sink, open cabinets, beige cabinets, composite countertops, black appliances, ceramic flooring and an island.
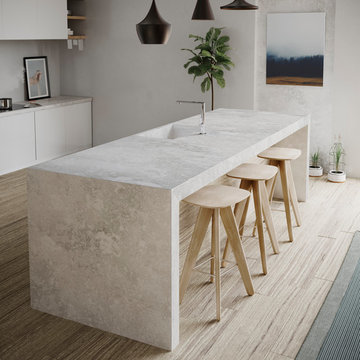
The new Silestone® Loft Series comprises of two news colours that offers a fresh and contemporary take on the industrial and architectural look of concrete and cement. The new colours boast an innovative new Silestone® texture; raw, in keeping with the industrial look and feel of cement and concrete.
An elegant take on poured concrete, Silestone® Silver Lake offers a soft and subtle design that evokes a sense of movement. Pared back and minimal, Silver Lake has a unique beauty that would suit both contemporary and traditional spaces, giving the effect of a soft grey patina.
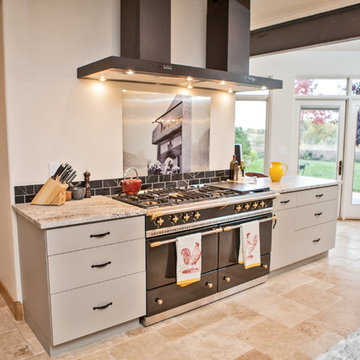
Large industrial l-shaped kitchen in Denver with a submerged sink, flat-panel cabinets, beige cabinets, granite worktops, integrated appliances, travertine flooring, an island, beige floors and multicoloured worktops.
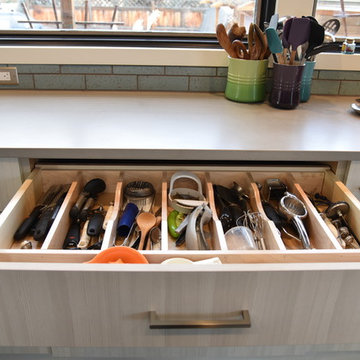
Custom walnut table, leather chairs, stainless appliances and textured melamine cabinet fronts - make up a mix of low sheen textures.
This is an example of a large urban l-shaped kitchen/diner in Denver with a single-bowl sink, flat-panel cabinets, beige cabinets, quartz worktops, blue splashback, brick splashback, stainless steel appliances, porcelain flooring, an island and grey floors.
This is an example of a large urban l-shaped kitchen/diner in Denver with a single-bowl sink, flat-panel cabinets, beige cabinets, quartz worktops, blue splashback, brick splashback, stainless steel appliances, porcelain flooring, an island and grey floors.
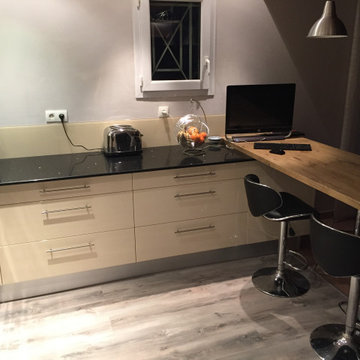
Cuisine beige / crème brillante avec plan de travail en Silestone (Cosentino). Lave vaisselles intégré à gauche du four en hauteur.
Large urban l-shaped open plan kitchen in Toulouse with an integrated sink, beaded cabinets, beige cabinets, quartz worktops, beige splashback, glass tiled splashback, integrated appliances, light hardwood flooring, a breakfast bar, grey floors, black worktops and exposed beams.
Large urban l-shaped open plan kitchen in Toulouse with an integrated sink, beaded cabinets, beige cabinets, quartz worktops, beige splashback, glass tiled splashback, integrated appliances, light hardwood flooring, a breakfast bar, grey floors, black worktops and exposed beams.
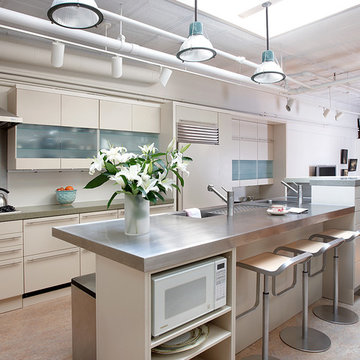
Photography by Hulya Kolabas
Photo of an industrial open plan kitchen in New York with an island, flat-panel cabinets, beige cabinets, stainless steel worktops, metallic splashback and integrated appliances.
Photo of an industrial open plan kitchen in New York with an island, flat-panel cabinets, beige cabinets, stainless steel worktops, metallic splashback and integrated appliances.
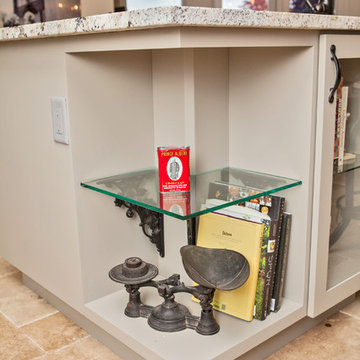
Inspiration for a large industrial l-shaped kitchen in Denver with a submerged sink, flat-panel cabinets, beige cabinets, granite worktops, integrated appliances, travertine flooring, an island, beige floors and multicoloured worktops.
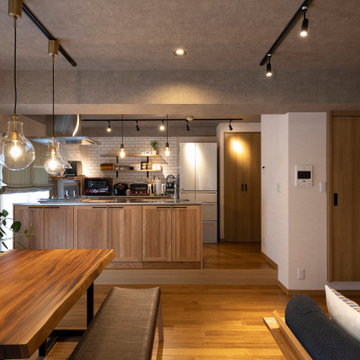
Medium sized industrial galley open plan kitchen in Other with shaker cabinets, beige cabinets, white splashback, metro tiled splashback, integrated appliances, medium hardwood flooring, an island, beige floors and grey worktops.
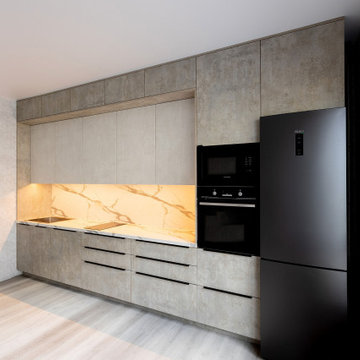
Превратите свою кухню в современное и яркое пространство с просторной кухней в белых и темно-желтых тонах. Каменные фасады кухни придают стильный штрих современному стилю лофт. Широкий и большой дизайн кухни предлагает достаточно места и высокие кухонные шкафы, чтобы максимально использовать дизайн интерьера. Улучшите свои кулинарные навыки с кухней, которая сочетает в себе стиль и функциональность.
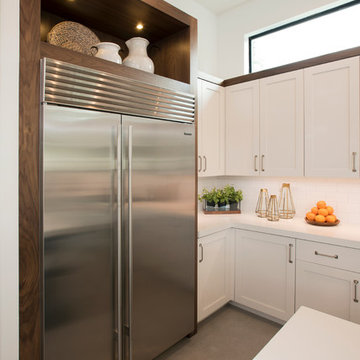
Located in the heart of Victoria Park neighborhood in Fort Lauderdale, FL, this kitchen is a play between clean, transitional shaker style with the edginess of a city loft. There is a crispness brought by the White Painted cabinets and warmth brought through the addition of Natural Walnut highlights. The grey concrete floors and subway-tile clad hood and back-splash ease more industrial elements into the design. The beautiful walnut trim woodwork, striking navy blue island and sleek waterfall counter-top live in harmony with the commanding presence of professional cooking appliances.
The warm and storied character of this kitchen is further reinforced by the use of unique floating shelves, which serve as display areas for treasured objects to bring a layer of history and personality to the Kitchen. It is not just a place for cooking, but a place for living, entertaining and loving.
Photo by: Matthew Horton
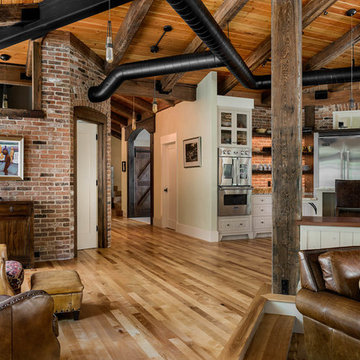
Rob Karosis
Inspiration for a medium sized urban single-wall kitchen pantry in Boston with raised-panel cabinets, beige cabinets, granite worktops, medium hardwood flooring, an island and stainless steel appliances.
Inspiration for a medium sized urban single-wall kitchen pantry in Boston with raised-panel cabinets, beige cabinets, granite worktops, medium hardwood flooring, an island and stainless steel appliances.
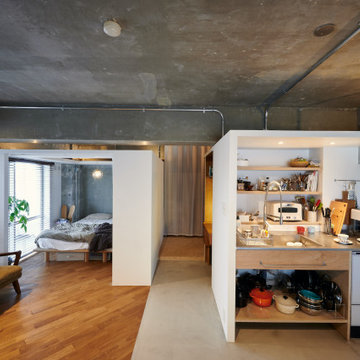
リビングとダイニング、キッチン、ベッドルームがゆるくつながっています。個室を家具の様につくり、ベッドルームの天井高さを抑えることでリビングの感覚的な解放感を持たせることを図りました。
Photo of a medium sized industrial single-wall open plan kitchen in Tokyo with an integrated sink, open cabinets, beige cabinets, stainless steel worktops, white splashback, tonge and groove splashback, white appliances, concrete flooring, no island, grey floors, grey worktops and a timber clad ceiling.
Photo of a medium sized industrial single-wall open plan kitchen in Tokyo with an integrated sink, open cabinets, beige cabinets, stainless steel worktops, white splashback, tonge and groove splashback, white appliances, concrete flooring, no island, grey floors, grey worktops and a timber clad ceiling.
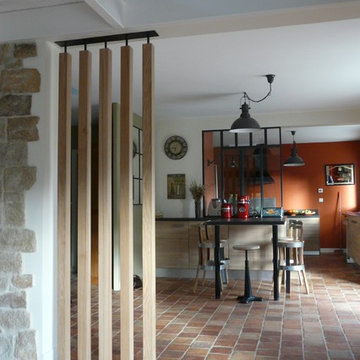
@Agence BFB
Inspiration for a large urban single-wall open plan kitchen in Rennes with beaded cabinets, beige cabinets, laminate countertops, black splashback and an island.
Inspiration for a large urban single-wall open plan kitchen in Rennes with beaded cabinets, beige cabinets, laminate countertops, black splashback and an island.
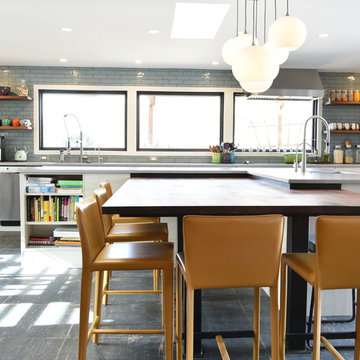
Custom walnut table, leather chairs, stainless appliances and textured melamine cabinet fronts - make up a mix of low sheen textures.
Inspiration for a large industrial l-shaped kitchen/diner in Denver with a single-bowl sink, flat-panel cabinets, beige cabinets, quartz worktops, blue splashback, brick splashback, stainless steel appliances, porcelain flooring, an island and grey floors.
Inspiration for a large industrial l-shaped kitchen/diner in Denver with a single-bowl sink, flat-panel cabinets, beige cabinets, quartz worktops, blue splashback, brick splashback, stainless steel appliances, porcelain flooring, an island and grey floors.
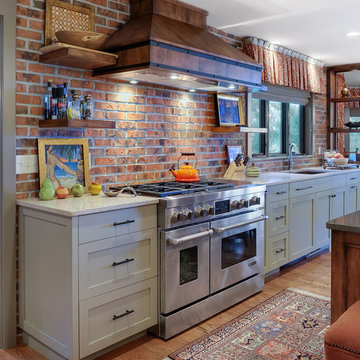
William Quarles
Photo of an industrial kitchen in Charleston with a submerged sink, shaker cabinets, beige cabinets, granite worktops, stainless steel appliances and light hardwood flooring.
Photo of an industrial kitchen in Charleston with a submerged sink, shaker cabinets, beige cabinets, granite worktops, stainless steel appliances and light hardwood flooring.
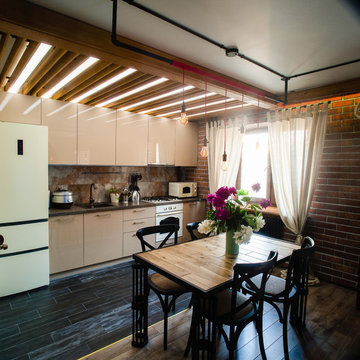
Интерьер кухни
Photo of a medium sized urban single-wall open plan kitchen in Other with a submerged sink, flat-panel cabinets, beige cabinets, composite countertops, brown splashback, porcelain splashback, white appliances, ceramic flooring and no island.
Photo of a medium sized urban single-wall open plan kitchen in Other with a submerged sink, flat-panel cabinets, beige cabinets, composite countertops, brown splashback, porcelain splashback, white appliances, ceramic flooring and no island.
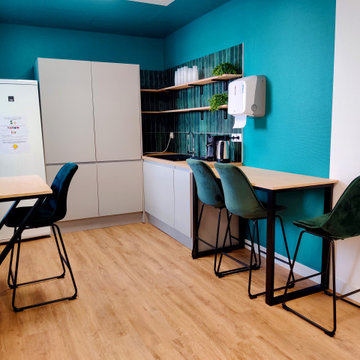
Voici un projet qui date de l'année dernière : le projet Idex.
On retrouvera un nouvel espace convivialité chaleureux et qui reflète l’écologie.
Dans une atmosphère feutrée, la pièce invite à la détente.
Les touches de bois et de métal viennent faire références aux chaufferies de bois.
Cette pièce est devenue un espace multifonction avec du mobilier sur-mesure modulable qui permet de changer la fonction de l’espace
en un instant !
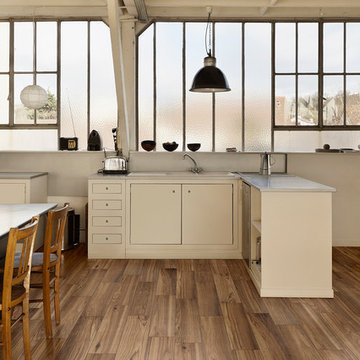
Photo features Knoxwood, Spice in 6x24 | Additional colors available: Ginger, Caraway and Nutmeg
As a wholesale importer and distributor of tile, brick, and stone, we maintain a significant inventory to supply dealers, designers, architects, and tile setters. Although we only sell to the trade, our showroom is open to the public for product selection.
We have five showrooms in the Northwest and are the premier tile distributor for Idaho, Montana, Wyoming, and Eastern Washington. Our corporate branch is located in Boise, Idaho.
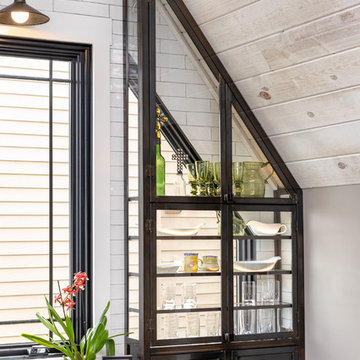
Design ideas for a medium sized urban l-shaped enclosed kitchen in Chicago with a double-bowl sink, flat-panel cabinets, beige cabinets, granite worktops, black splashback, stainless steel appliances, an island, beige floors, medium hardwood flooring and ceramic splashback.
Industrial Kitchen with Beige Cabinets Ideas and Designs
2