Industrial Kitchen with Beige Cabinets Ideas and Designs
Refine by:
Budget
Sort by:Popular Today
41 - 60 of 254 photos
Item 1 of 3
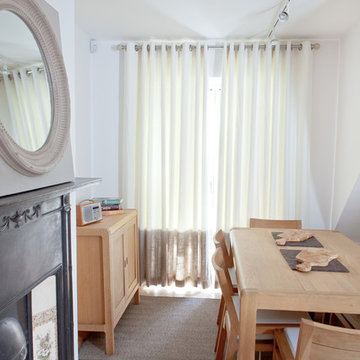
The dining table, chairs and sideboard were already in place so it was simply a question of drawing the style from the rest of the flat into the kitchen dining space. In small spaces it is a good idea to keep the flooring to one or two finishes and also use a few key fabrics in a couple of the rooms to make the space feel one rather than a series of unintegrated boxes. This classic look could be Scandanavian, could be industrial, could be Shaker and is in fact a little bit of all of them.
Photography: Adam Chandler
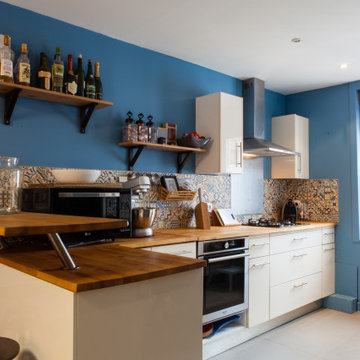
Photo - après
Inspiration for a medium sized urban single-wall open plan kitchen in Lille with a submerged sink, beige cabinets, wood worktops, multi-coloured splashback, cement tile splashback, stainless steel appliances, ceramic flooring, no island and grey floors.
Inspiration for a medium sized urban single-wall open plan kitchen in Lille with a submerged sink, beige cabinets, wood worktops, multi-coloured splashback, cement tile splashback, stainless steel appliances, ceramic flooring, no island and grey floors.

Urban l-shaped kitchen in Barcelona with flat-panel cabinets, beige cabinets, grey splashback, stainless steel appliances, brown floors, grey worktops and medium hardwood flooring.
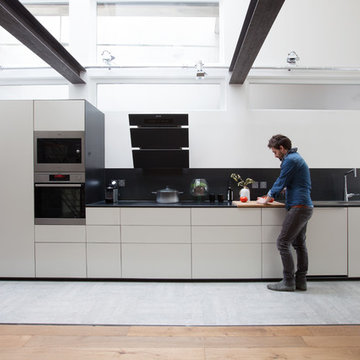
©photos Fabienne Delafraye
Inspiration for a medium sized industrial single-wall kitchen/diner in Paris with a built-in sink, flat-panel cabinets, beige cabinets, black splashback, stainless steel appliances, no island, stainless steel worktops and light hardwood flooring.
Inspiration for a medium sized industrial single-wall kitchen/diner in Paris with a built-in sink, flat-panel cabinets, beige cabinets, black splashback, stainless steel appliances, no island, stainless steel worktops and light hardwood flooring.
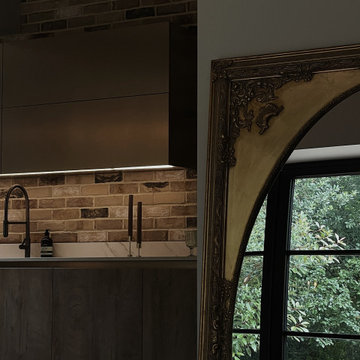
Large urban l-shaped kitchen/diner in London with a submerged sink, shaker cabinets, beige cabinets, engineered stone countertops, brown splashback, brick splashback, black appliances, medium hardwood flooring, an island, beige floors, grey worktops and feature lighting.
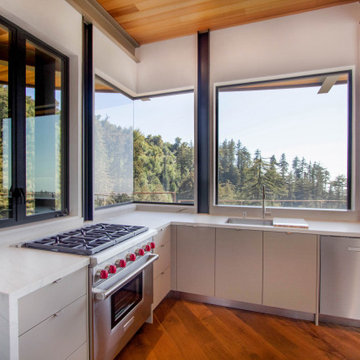
Kitchen designed and completed by Kitchen Studio of Monterey Peninsula, INC. Showcasing Neff Beautiful Living cabinetry and SubZero, Wolf, and Cove appliances
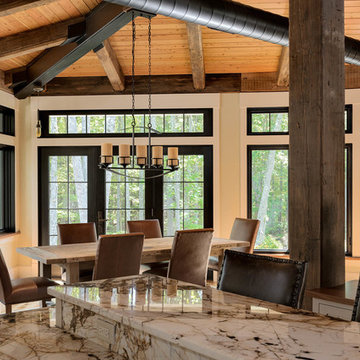
Rob Karosis
Medium sized industrial single-wall kitchen pantry in Boston with raised-panel cabinets, beige cabinets, granite worktops, medium hardwood flooring and an island.
Medium sized industrial single-wall kitchen pantry in Boston with raised-panel cabinets, beige cabinets, granite worktops, medium hardwood flooring and an island.
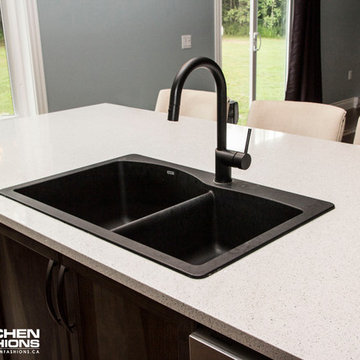
Inspiration for a medium sized industrial single-wall open plan kitchen in Toronto with a double-bowl sink, shaker cabinets, beige cabinets, engineered stone countertops, stainless steel appliances, medium hardwood flooring and an island.
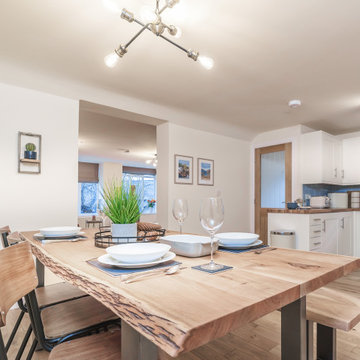
Photo of a medium sized industrial u-shaped kitchen/diner in Other with a single-bowl sink, shaker cabinets, beige cabinets, laminate countertops, blue splashback, ceramic splashback, integrated appliances, medium hardwood flooring, no island and brown worktops.
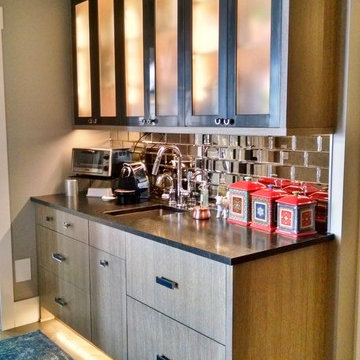
Inspiration for a medium sized industrial galley kitchen pantry in Chicago with a submerged sink, flat-panel cabinets, beige cabinets, granite worktops, glass tiled splashback, integrated appliances, medium hardwood flooring, an island, beige floors and black worktops.

収納豊富なシステムキッチン。
可動棚も造作しています。
Design ideas for a small urban single-wall kitchen/diner in Tokyo with an integrated sink, beige cabinets, stainless steel worktops, grey splashback, ceramic splashback, stainless steel appliances, ceramic flooring and grey floors.
Design ideas for a small urban single-wall kitchen/diner in Tokyo with an integrated sink, beige cabinets, stainless steel worktops, grey splashback, ceramic splashback, stainless steel appliances, ceramic flooring and grey floors.
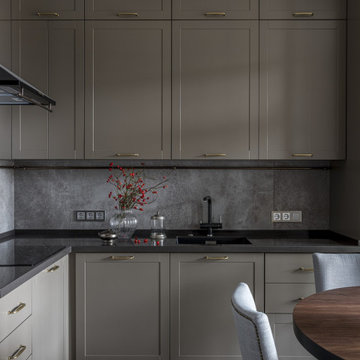
Inspiration for a small urban l-shaped kitchen/diner in Moscow with beige cabinets, grey splashback, light hardwood flooring, no island, beige floors and grey worktops.
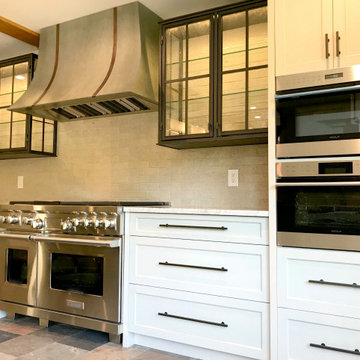
This beautiful Pocono Mountain home resides on over 200 acres and sits atop a cliff overlooking 3 waterfalls! Because the home already offered much rustic and wood elements, the kitchen was well balanced out with cleaner lines and an industrial look with many custom touches for a very custom home.
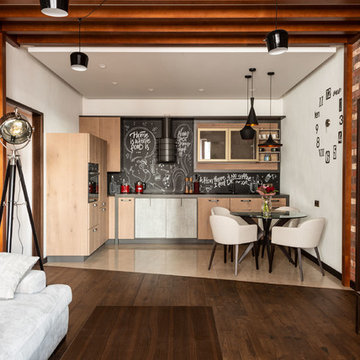
Фотограф Александр Камачкин
Medium sized urban l-shaped open plan kitchen in Moscow with a submerged sink, beige cabinets, black splashback, black appliances, porcelain flooring and grey worktops.
Medium sized urban l-shaped open plan kitchen in Moscow with a submerged sink, beige cabinets, black splashback, black appliances, porcelain flooring and grey worktops.
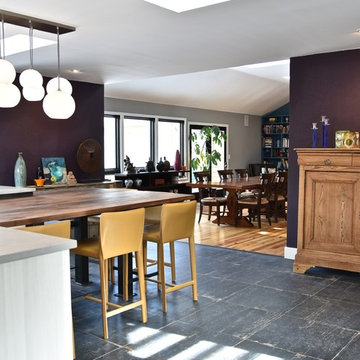
View from kitchen into dining room. Porcelain tile meets up with pine flooring.
Inspiration for a large urban l-shaped kitchen/diner in Denver with a single-bowl sink, flat-panel cabinets, beige cabinets, quartz worktops, blue splashback, brick splashback, stainless steel appliances, porcelain flooring, an island and grey floors.
Inspiration for a large urban l-shaped kitchen/diner in Denver with a single-bowl sink, flat-panel cabinets, beige cabinets, quartz worktops, blue splashback, brick splashback, stainless steel appliances, porcelain flooring, an island and grey floors.
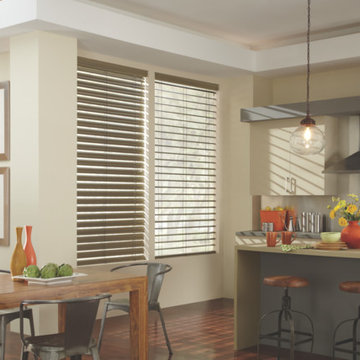
Photo of a medium sized urban l-shaped kitchen/diner in San Diego with flat-panel cabinets, beige cabinets, soapstone worktops, dark hardwood flooring and an island.
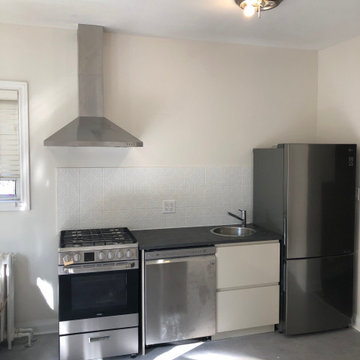
This is an example of a medium sized industrial single-wall kitchen in Toronto with a built-in sink, flat-panel cabinets, beige cabinets, soapstone worktops, black splashback, porcelain splashback, stainless steel appliances, concrete flooring, grey floors and black worktops.
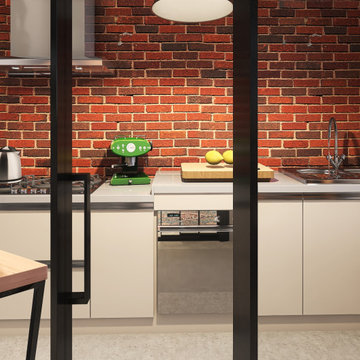
vista cucina
Photo of a small urban single-wall enclosed kitchen in Milan with a double-bowl sink, beige cabinets, stainless steel appliances, concrete flooring, no island, grey floors and laminate countertops.
Photo of a small urban single-wall enclosed kitchen in Milan with a double-bowl sink, beige cabinets, stainless steel appliances, concrete flooring, no island, grey floors and laminate countertops.
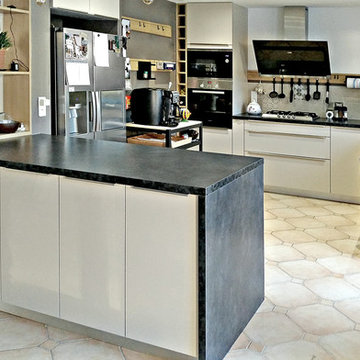
ne nouvelle rénovation totale réussie pour cette cuisine provençale qui a retrouvé du style et un esprit contemporain.
La cuisine existante était, comme souvent en Provence, constituée d’un plan de travail carrelé sur une structure en béton cellulaire, fermée par des portes massives et moulurées. Niches obsolètes, cintres inutiles et un manque total d’ergonomie ont poussé nos clients à revoir totalement la pièce.
Tout d’abord nous avons ouvert complètement la pièce en supprimant le passe-plat et toutes les structures en béton. Ensuite nous avons crée une séparation déco avec la niche ajourée permettant une transition visuellement plus douce entre l’entrée et la cuisine.
Les accessoires métal et bois sont un vrai atout pour cette cuisine, ils apportent une touche utile et déco à l’ensemble. Les décors et niches sur mesure en bois clair réchauffent l’ensemble mat beige très chic. Les grands casseroliers sont surlignés par des poignées profilées en inox brossé très élégantes et les carreaux de ciments de la crédence apportent un mélange de style très réussi.
Bien plus qu’un vendeur de mobilier, nous prenons en charge la totalité de votre projet, dans ce reportage nous avons réalisé la dépose de la cuisine, les démolitions, les reprises de plomberie et d’électricité, les peintures, la pose de la faïence murale et bien entendu de la cuisine…
N’hésitez pas à nous appeler pour prendre rendez-vous pour une étude personnalisée gratuite.
On vous laisse apprécier la suite avec les photos qui parlent d’elles-mêmes : la cuisine avant travaux, pendant le chantier, les 3D de la conception et bien sûr la cuisine terminée.
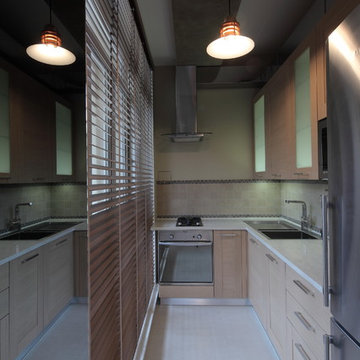
Зинон Разутдинов
Photo of a small industrial l-shaped kitchen/diner in Moscow with a submerged sink, shaker cabinets, beige cabinets, composite countertops, multi-coloured splashback, marble splashback, stainless steel appliances, porcelain flooring, no island, beige floors and white worktops.
Photo of a small industrial l-shaped kitchen/diner in Moscow with a submerged sink, shaker cabinets, beige cabinets, composite countertops, multi-coloured splashback, marble splashback, stainless steel appliances, porcelain flooring, no island, beige floors and white worktops.
Industrial Kitchen with Beige Cabinets Ideas and Designs
3