Industrial Kitchen with Black Cabinets Ideas and Designs
Refine by:
Budget
Sort by:Popular Today
121 - 140 of 2,106 photos
Item 1 of 3
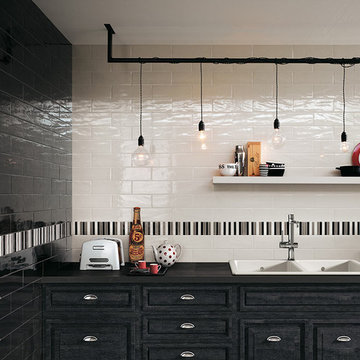
Walls are porcelain tile:
Manhattan, Black & White
Photo of an urban l-shaped kitchen in Seattle with a double-bowl sink, raised-panel cabinets, black cabinets, composite countertops, white splashback and metro tiled splashback.
Photo of an urban l-shaped kitchen in Seattle with a double-bowl sink, raised-panel cabinets, black cabinets, composite countertops, white splashback and metro tiled splashback.
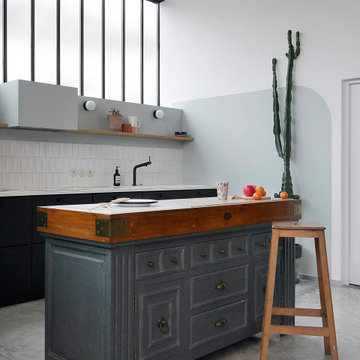
This is an example of an expansive industrial l-shaped open plan kitchen with a single-bowl sink, beaded cabinets, black cabinets, laminate countertops, white splashback, ceramic splashback, black appliances, concrete flooring, an island, grey floors and white worktops.
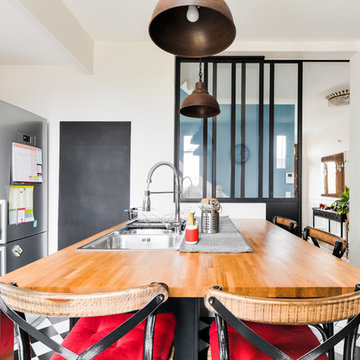
Fanny CATHELINEAU
Medium sized industrial galley enclosed kitchen in Paris with a double-bowl sink, shaker cabinets, black cabinets, wood worktops, white splashback, metro tiled splashback, stainless steel appliances, a breakfast bar, ceramic flooring, black floors and brown worktops.
Medium sized industrial galley enclosed kitchen in Paris with a double-bowl sink, shaker cabinets, black cabinets, wood worktops, white splashback, metro tiled splashback, stainless steel appliances, a breakfast bar, ceramic flooring, black floors and brown worktops.
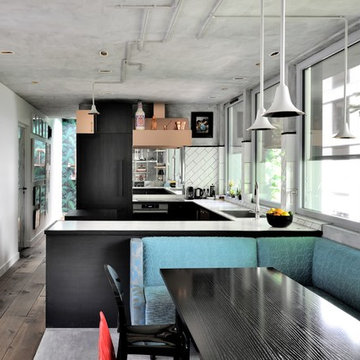
Frenchie Cristogatin
Industrial u-shaped kitchen/diner in Other with a built-in sink, flat-panel cabinets, black cabinets, white splashback, integrated appliances, medium hardwood flooring, a breakfast bar, grey floors and white worktops.
Industrial u-shaped kitchen/diner in Other with a built-in sink, flat-panel cabinets, black cabinets, white splashback, integrated appliances, medium hardwood flooring, a breakfast bar, grey floors and white worktops.
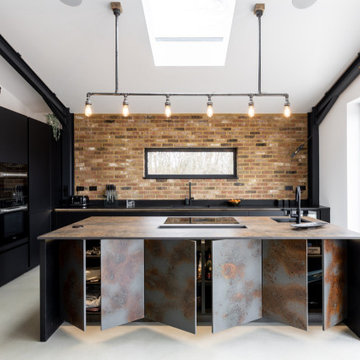
Working closely with the customers, we wanted to utilise the textures and features of the building and create something really special with a bold black colour scheme. The resulting kitchen design is a true handleless german kitchen by Rotpunkt with copper rails, two contrasting worktops and a stunning statement island.
To create some contrast to the black, the two worktops are different stones and finishes. The worktop on the island is Neolith Iron Corten, a sintered stone inspired by the colours of red oxide. It really adds warmth and visual interest to the space and carries similar tones to the exposed brickwork. The worktop against the brick work is black granite.
Not to be forgotten, the utility room was given the same minimalist style treatment and colour scheme, but for this room, the handleless doors are J Profile, and the worktop is black laminate.
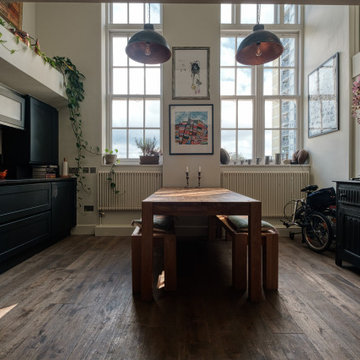
We helped this client to completely transform their old kitchen by sourcing stylish new doors for the cabinets, replacing the flooring with this aged natural wood, adding some statement pendant lights and of course, a good lick of paint.
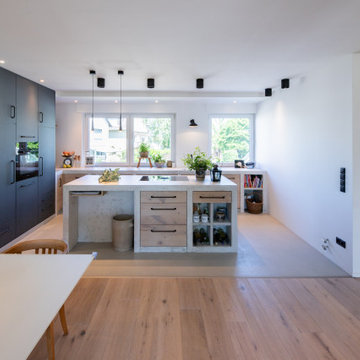
Wohnküche im modernen Industrial Style. Highlight ist sicherlich die Kombination aus moderner Küchen- und Möbeltechnik mit dem rustikalen Touch der gespachtelten Küchenarbeitsplatte.
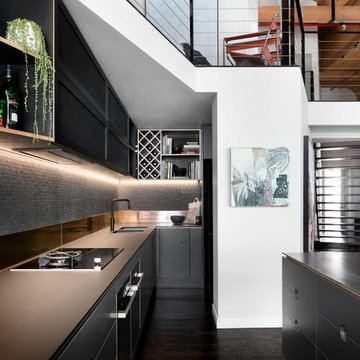
Kitchen designed, renovated and styled by Design + Diplomacy. Photography by Dylan Lark of Aspect11.
Inspiration for an urban galley kitchen in Melbourne with a submerged sink, flat-panel cabinets, black cabinets, grey splashback, mosaic tiled splashback, dark hardwood flooring, an island, brown floors and brown worktops.
Inspiration for an urban galley kitchen in Melbourne with a submerged sink, flat-panel cabinets, black cabinets, grey splashback, mosaic tiled splashback, dark hardwood flooring, an island, brown floors and brown worktops.
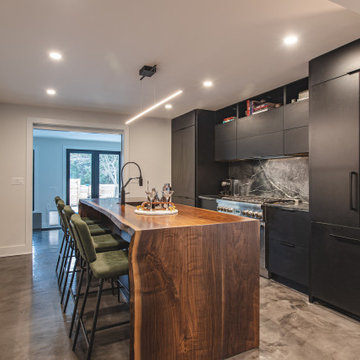
Photo of a medium sized industrial galley kitchen/diner in DC Metro with a submerged sink, flat-panel cabinets, black cabinets, soapstone worktops, black splashback, stone slab splashback, integrated appliances, concrete flooring, an island, grey floors and black worktops.

Black and gold modern downtown loft kitchen wet bar with gold sink and fixtures
Medium sized urban open plan kitchen in Denver with black cabinets, white splashback, stainless steel appliances, an island and black worktops.
Medium sized urban open plan kitchen in Denver with black cabinets, white splashback, stainless steel appliances, an island and black worktops.
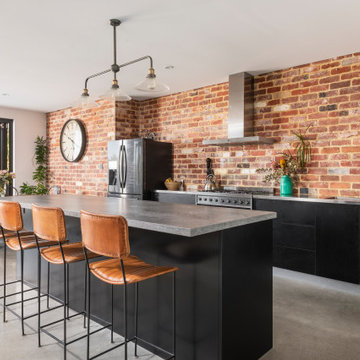
Medium sized urban galley open plan kitchen in Perth with a submerged sink, flat-panel cabinets, black cabinets, concrete worktops, red splashback, brick splashback, stainless steel appliances, concrete flooring, an island, grey floors and grey worktops.

Like many Berlin rental apartments, the kitchen was at first empty and not used to its potential. Characterised by a narrow and angled floor plan and lofty walls which dictate the layout options. The space’s northern orientation posed a challenge, causing it to lack natural light.
The aim was to create two distinct areas: the main area for cooking and a dinning area where the client can entertain a small group, eat and work.
Through a thoughtful approach, we addressed the unique attributes and size of the room, ensuring that every requirement of the occupant was taken into account.
The compact kitchen, spanning a mere 8 square meters, underwent a transformation that conquers spatial limitations and celebrate the individuality of Altbau apartments.
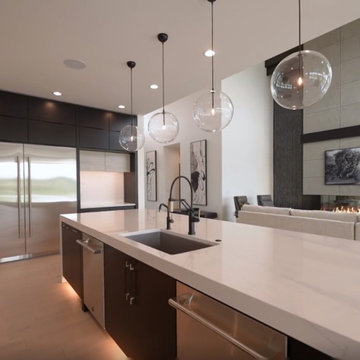
For a full video tour of this amazing house, visit https://listings.altitudemotion.com/v/bjrmC4d
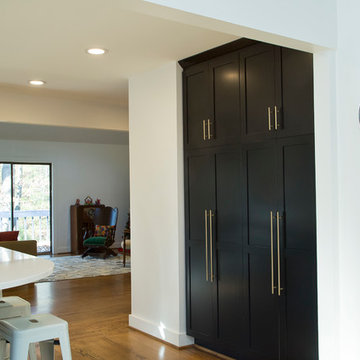
This beautiful black and white kitchen has great walnut and bronze touches that make the space feel warm and inviting. The black base cabinets ground the space while the white wall cabinets and herringbone subway tile keep the space light and bright.
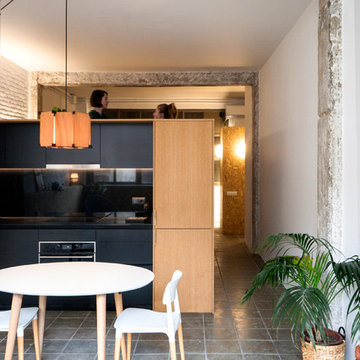
A partir de aquí la intervención se agrupó toda en un mismo gesto. Un gran cofre/mueble que contiene una habitación, la cocina, armarios y la zona de lavandería. La habitación se alza 80cm del suelo, consiguiendo vistas y privacidad al mismo tiempo. El resto se agrupa a su alrededor.
En la imagen se puede observar la zona de la cocina.
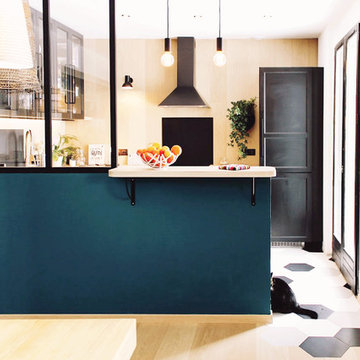
Alexandra Barluet
Inspiration for a medium sized urban u-shaped kitchen/diner with a double-bowl sink, glass-front cabinets, black cabinets, wood worktops, black splashback, wood splashback, stainless steel appliances and ceramic flooring.
Inspiration for a medium sized urban u-shaped kitchen/diner with a double-bowl sink, glass-front cabinets, black cabinets, wood worktops, black splashback, wood splashback, stainless steel appliances and ceramic flooring.
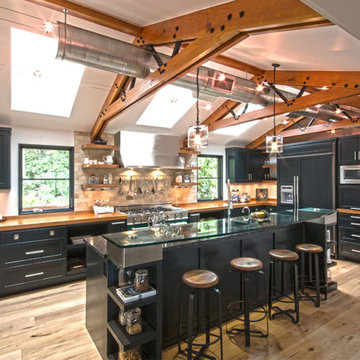
Christopher Davison, AIA
Design ideas for a large industrial l-shaped kitchen/diner in Austin with a submerged sink, shaker cabinets, black cabinets, wood worktops, beige splashback, stone tiled splashback, stainless steel appliances, light hardwood flooring and an island.
Design ideas for a large industrial l-shaped kitchen/diner in Austin with a submerged sink, shaker cabinets, black cabinets, wood worktops, beige splashback, stone tiled splashback, stainless steel appliances, light hardwood flooring and an island.
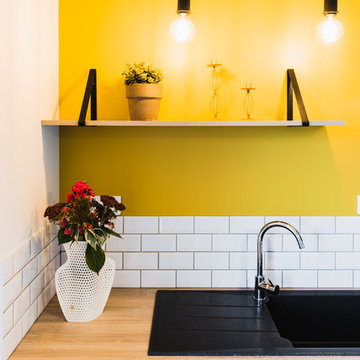
Photo of a medium sized industrial l-shaped open plan kitchen in Reims with a submerged sink, black cabinets, wood worktops, white splashback, metro tiled splashback, black appliances and no island.

Inspiration for a medium sized industrial l-shaped enclosed kitchen in Other with an integrated sink, flat-panel cabinets, granite worktops, grey splashback, cement tile splashback, stainless steel appliances, concrete flooring, no island, grey floors, grey worktops and black cabinets.

Medium sized industrial galley kitchen/diner in Columbus with a built-in sink, recessed-panel cabinets, black cabinets, wood worktops, brown splashback, brick splashback, black appliances, medium hardwood flooring, an island, grey floors and brown worktops.
Industrial Kitchen with Black Cabinets Ideas and Designs
7