Industrial Kitchen with Black Cabinets Ideas and Designs
Refine by:
Budget
Sort by:Popular Today
161 - 180 of 2,086 photos
Item 1 of 3

Photo of a medium sized industrial galley kitchen/diner in Perth with concrete flooring, an integrated sink, flat-panel cabinets, black cabinets, concrete worktops, red splashback, brick splashback, stainless steel appliances, an island, grey floors and grey worktops.
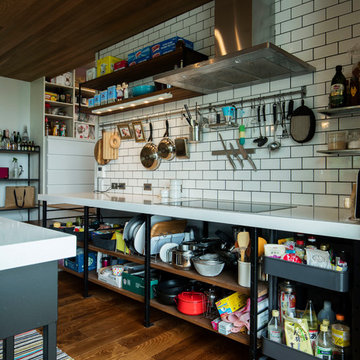
Large industrial galley open plan kitchen in Other with an integrated sink, open cabinets, black cabinets, granite worktops, white splashback, metro tiled splashback, black appliances, dark hardwood flooring, an island, brown floors and white worktops.

StudioBell
Design ideas for an industrial galley kitchen in Nashville with a belfast sink, flat-panel cabinets, black cabinets, black splashback, dark hardwood flooring, no island, brown floors and black worktops.
Design ideas for an industrial galley kitchen in Nashville with a belfast sink, flat-panel cabinets, black cabinets, black splashback, dark hardwood flooring, no island, brown floors and black worktops.

Photo of an urban galley open plan kitchen in Gloucestershire with a submerged sink, shaker cabinets, black cabinets, wood worktops, red splashback, brick splashback, stainless steel appliances, concrete flooring, an island and grey floors.
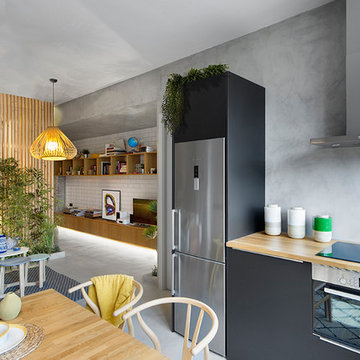
Inspiration for an urban open plan kitchen in Barcelona with flat-panel cabinets, black cabinets, wood worktops, grey splashback, concrete flooring and grey floors.
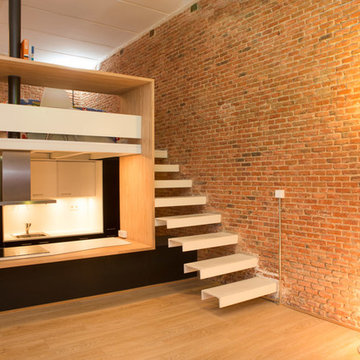
Yen Chen y Beriot, Bernaridin arquitectos
This is an example of a medium sized industrial galley open plan kitchen in Madrid with flat-panel cabinets, black cabinets, white splashback, medium hardwood flooring and no island.
This is an example of a medium sized industrial galley open plan kitchen in Madrid with flat-panel cabinets, black cabinets, white splashback, medium hardwood flooring and no island.
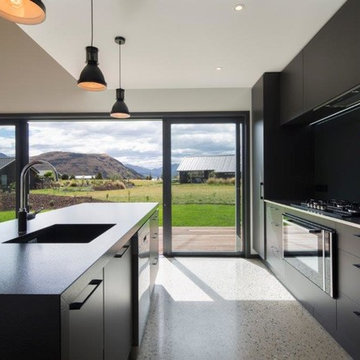
Artistic Photography
Medium sized industrial galley kitchen in Dunedin with black cabinets, granite worktops, concrete flooring and an island.
Medium sized industrial galley kitchen in Dunedin with black cabinets, granite worktops, concrete flooring and an island.
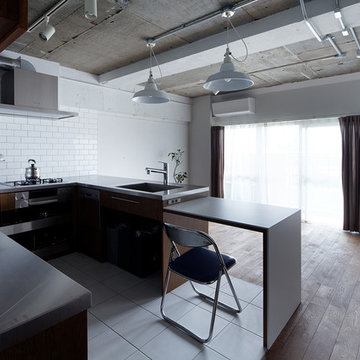
Inspiration for an industrial u-shaped kitchen/diner in Other with white splashback, metro tiled splashback, medium hardwood flooring, flat-panel cabinets, black cabinets, stainless steel worktops and an island.
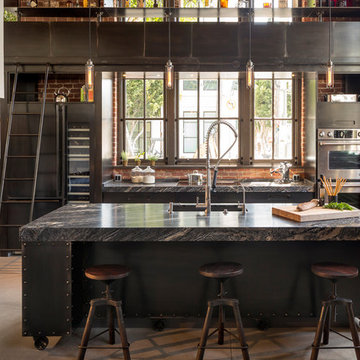
Construction + Millwork: Muratore Corp | Interior Design: Muratore Corp Designer, Cindy Bayon | Photography: Scott Hargis
Design ideas for an urban galley open plan kitchen in San Francisco with black cabinets, stainless steel appliances, concrete flooring and an island.
Design ideas for an urban galley open plan kitchen in San Francisco with black cabinets, stainless steel appliances, concrete flooring and an island.

Зона столовой отделена от гостиной перегородкой из ржавых швеллеров, которая является опорой для брутального обеденного стола со столешницей из массива карагача с необработанными краями. Стулья вокруг стола относятся к эпохе европейского минимализма 70-х годов 20 века. Были перетянуты кожей коньячного цвета под стиль дивана изготовленного на заказ. Дровяной камин, обшитый керамогранитом с текстурой ржавого металла, примыкает к исторической белоснежной печи, обращенной в зону гостиной. Кухня зонирована от зоны столовой островом с барной столешницей. Подножье бара, сформировавшееся стихийно в результате неверно в полу выведенных водорозеток, было решено превратить в ступеньку, которая является излюбленным местом детей - на ней очень удобно сидеть в маленьком возрасте. Полы гостиной выложены из массива карагача тонированного в черный цвет.
Фасады кухни выполнены в отделке микроцементом, который отлично сочетается по цветовой гамме отдельной ТВ-зоной на серой мраморной панели и другими монохромными элементами интерьера.

Brittany Fecteau
This is an example of a large industrial l-shaped kitchen pantry in Manchester with a submerged sink, flat-panel cabinets, black cabinets, engineered stone countertops, white splashback, porcelain splashback, stainless steel appliances, cement flooring, an island, grey floors and white worktops.
This is an example of a large industrial l-shaped kitchen pantry in Manchester with a submerged sink, flat-panel cabinets, black cabinets, engineered stone countertops, white splashback, porcelain splashback, stainless steel appliances, cement flooring, an island, grey floors and white worktops.
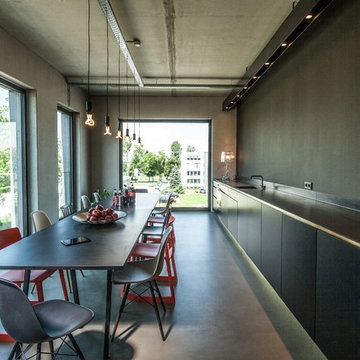
Entwurf: Wiedemann Werkstätten.
Fotos: Werbefotografie Weiss GmbH
This is an example of an expansive industrial single-wall kitchen/diner in Munich with a built-in sink, flat-panel cabinets, black cabinets, concrete flooring and no island.
This is an example of an expansive industrial single-wall kitchen/diner in Munich with a built-in sink, flat-panel cabinets, black cabinets, concrete flooring and no island.
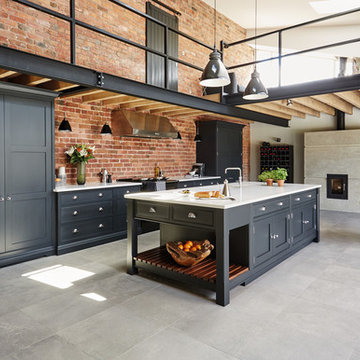
This industrial inspired kitchen is painted in Tom Howley bespoke paint colour Nightshade with Yukon silestone worksurfaces. The client wanted to achieve an open plan family space to entertain that would benefit from their beautiful garden space.
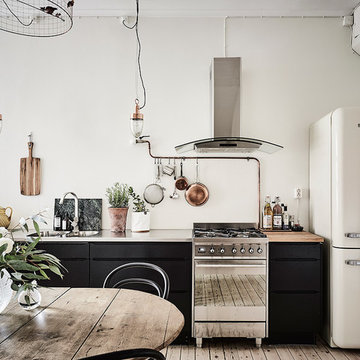
Anders Bergstedt
This is an example of a large industrial single-wall kitchen/diner in Gothenburg with a double-bowl sink, flat-panel cabinets, black cabinets, stainless steel worktops, stainless steel appliances, light hardwood flooring and no island.
This is an example of a large industrial single-wall kitchen/diner in Gothenburg with a double-bowl sink, flat-panel cabinets, black cabinets, stainless steel worktops, stainless steel appliances, light hardwood flooring and no island.

Debbie Schwab Photography.
Painting the bottom cabinets black and the top cabinets cream add height to the room. All the knobs are vintage green glass.
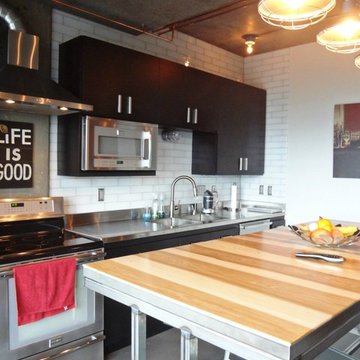
Kitchen backsplash provided by Cherry City Interiors & Design
Inspiration for a medium sized urban single-wall kitchen/diner in Portland with an integrated sink, flat-panel cabinets, stainless steel worktops, white splashback, stainless steel appliances, concrete flooring, an island, black cabinets and metro tiled splashback.
Inspiration for a medium sized urban single-wall kitchen/diner in Portland with an integrated sink, flat-panel cabinets, stainless steel worktops, white splashback, stainless steel appliances, concrete flooring, an island, black cabinets and metro tiled splashback.
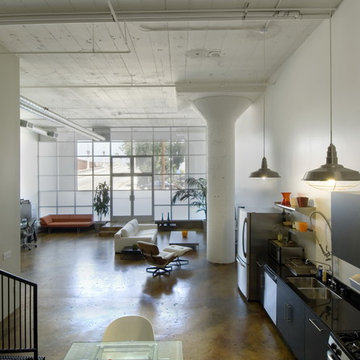
Urban galley open plan kitchen in Los Angeles with flat-panel cabinets, black cabinets and stainless steel appliances.

This contemporary kitchen has loft feel with black cabinets, a concrete counter top on the kitchen island, stainless steel fixtures, corrugated steel ceiling panels, and a glass garage door opening to the back yard.
Photo and copyright by Renovation Design Group. All rights reserved.

The term “industrial” evokes images of large factories with lots of machinery and moving parts. These cavernous, old brick buildings, built with steel and concrete are being rehabilitated into very desirable living spaces all over the country. Old manufacturing spaces have unique architectural elements that are often reclaimed and repurposed into what is now open residential living space. Exposed ductwork, concrete beams and columns, even the metal frame windows are considered desirable design elements that give a nod to the past.
This unique loft space is a perfect example of the rustic industrial style. The exposed beams, brick walls, and visible ductwork speak to the building’s past. Add a modern kitchen in complementing materials and you have created casual sophistication in a grand space.
Dura Supreme’s Silverton door style in Black paint coordinates beautifully with the black metal frames on the windows. Knotty Alder with a Hazelnut finish lends that rustic detail to a very sleek design. Custom metal shelving provides storage as well a visual appeal by tying all of the industrial details together.
Custom details add to the rustic industrial appeal of this industrial styled kitchen design with Dura Supreme Cabinetry.
Request a FREE Dura Supreme Brochure Packet:
http://www.durasupreme.com/request-brochure
Find a Dura Supreme Showroom near you today:
http://www.durasupreme.com/dealer-locator

Design ideas for a medium sized industrial grey and brown l-shaped open plan kitchen in Moscow with a double-bowl sink, flat-panel cabinets, black cabinets, engineered stone countertops, black splashback, engineered quartz splashback, integrated appliances, an island, black worktops, exposed beams, feature lighting, medium hardwood flooring and brown floors.
Industrial Kitchen with Black Cabinets Ideas and Designs
9