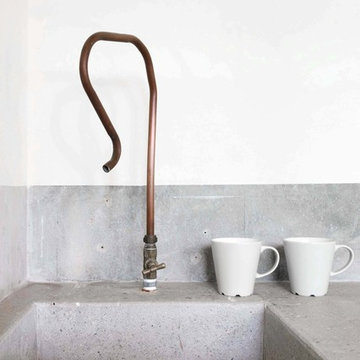Industrial Kitchen with Grey Splashback Ideas and Designs
Refine by:
Budget
Sort by:Popular Today
101 - 120 of 1,832 photos
Item 1 of 3
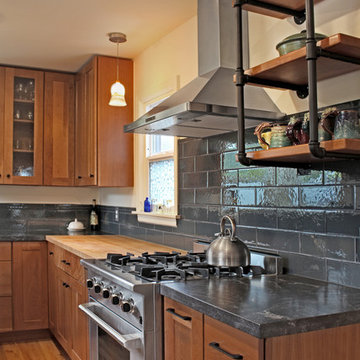
Less is more in this narrow kitchen. With a clean color palette, the open shelves (brilliantly built by the client) add an industrial style to a modernized farmhouse. The cherry cabinets give a warmth and vibrancy to the space, which reminds us of all of the beautiful Redwood trees on the mountains in the view from the sink.
Photos by Nicolette Jarquin
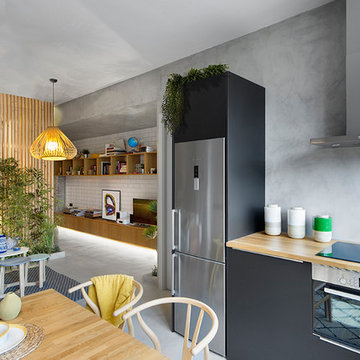
Inspiration for an urban open plan kitchen in Barcelona with flat-panel cabinets, black cabinets, wood worktops, grey splashback, concrete flooring and grey floors.
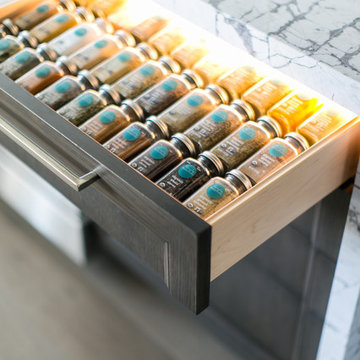
Ryan Garvin Photography, Robeson Design
Inspiration for a medium sized urban u-shaped kitchen/diner in Denver with a submerged sink, flat-panel cabinets, grey cabinets, quartz worktops, grey splashback, stone slab splashback, stainless steel appliances, medium hardwood flooring, no island and grey floors.
Inspiration for a medium sized urban u-shaped kitchen/diner in Denver with a submerged sink, flat-panel cabinets, grey cabinets, quartz worktops, grey splashback, stone slab splashback, stainless steel appliances, medium hardwood flooring, no island and grey floors.
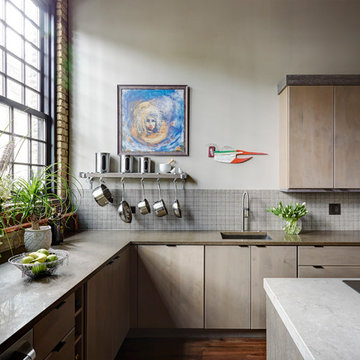
Inspiration for a large urban u-shaped enclosed kitchen in Chicago with a submerged sink, flat-panel cabinets, grey cabinets, engineered stone countertops, grey splashback, glass tiled splashback, stainless steel appliances, medium hardwood flooring and an island.
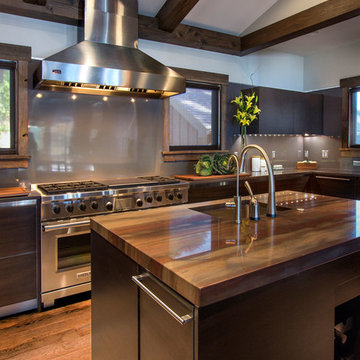
Design ideas for a large urban l-shaped kitchen/diner in Detroit with a submerged sink, flat-panel cabinets, dark wood cabinets, grey splashback, glass sheet splashback, stainless steel appliances, medium hardwood flooring and an island.
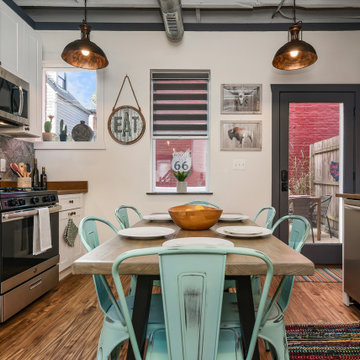
Photo of a small urban galley kitchen/diner in Other with shaker cabinets, white cabinets, grey splashback, stainless steel appliances, dark hardwood flooring, no island, brown floors and brown worktops.
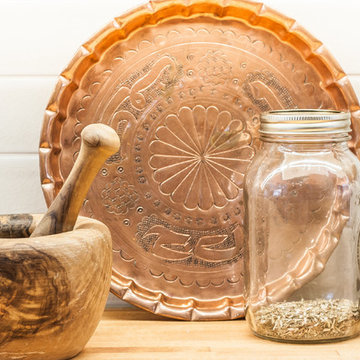
This is an example of an industrial galley open plan kitchen in Montreal with light wood cabinets, wood worktops, grey splashback, ceramic splashback, stainless steel appliances, ceramic flooring, an island and grey floors.
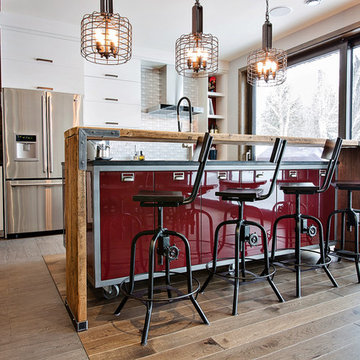
Cuisine avec îlot et comptoir bar. Crédt photo Olivier St-Onges
Photo of a medium sized industrial galley kitchen/diner in Montreal with a submerged sink, flat-panel cabinets, red cabinets, engineered stone countertops, grey splashback, metal splashback, stainless steel appliances, medium hardwood flooring and an island.
Photo of a medium sized industrial galley kitchen/diner in Montreal with a submerged sink, flat-panel cabinets, red cabinets, engineered stone countertops, grey splashback, metal splashback, stainless steel appliances, medium hardwood flooring and an island.
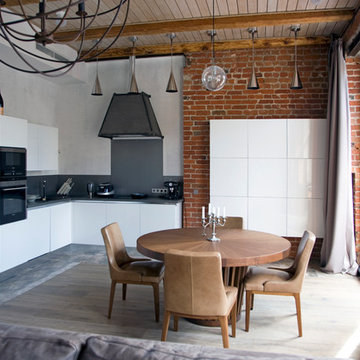
Анна Веретенникова, Ирина Николаева
Urban l-shaped open plan kitchen in Moscow with flat-panel cabinets, white cabinets, grey splashback, black appliances, medium hardwood flooring and no island.
Urban l-shaped open plan kitchen in Moscow with flat-panel cabinets, white cabinets, grey splashback, black appliances, medium hardwood flooring and no island.
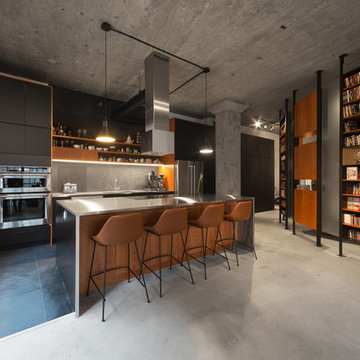
Photo: Steve Montpetit
This is an example of a medium sized industrial kitchen in Montreal with flat-panel cabinets, black cabinets, stainless steel worktops, grey splashback, slate splashback, stainless steel appliances, slate flooring, an island, grey floors and a submerged sink.
This is an example of a medium sized industrial kitchen in Montreal with flat-panel cabinets, black cabinets, stainless steel worktops, grey splashback, slate splashback, stainless steel appliances, slate flooring, an island, grey floors and a submerged sink.
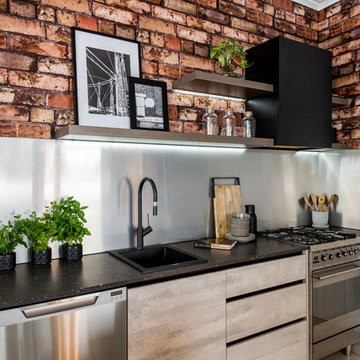
Industrial interior design takes cues from old factories, warehouses and industrial style spaces. The style showcases neutral tones, functional objects and raw surface finishes.
Our thoughtfully designed industrial style kitchen display at our Windsor showroom has a warm yet edgy look with an attractive collation of raw materials with more refined and sleek finishes.
Contrasting polished or brushed metal finishes with rustic or vintage cabinets and furniture is the perfect start to creating an industrial style kitchen design. Combine metal with wood, exposed pipes and brick, concrete floors and earthy tones for a high impact industrial kitchen design.
The distinctive cabinet fronts on our industrial look kitchen display, which imitate the look of concrete cast in wooden moulds, sit against a contrasting black gloss finish rail for handless opening.
Featuring chunky floating shelves, dimmable sensor operated LED lighting, matt finish engineered stone benchtops, black carcass internals and matching black soft close drawers, our industrial style display will appeal to warehouse renovators, contemporary home owners and apartment dwellers alike.
Book a free consultation with a member of our design team to discuss the wide range of colours and finishes that we can offer to create the perfect industrial kitchen design in your home.
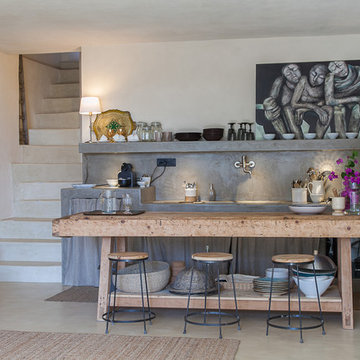
VDF - Valerio D'Urso - Fotografo @StudiosSpot22
Photo of a medium sized urban single-wall open plan kitchen in Catania-Palermo with open cabinets, grey cabinets, concrete worktops and grey splashback.
Photo of a medium sized urban single-wall open plan kitchen in Catania-Palermo with open cabinets, grey cabinets, concrete worktops and grey splashback.

Adding a barn door is just the right touch for this kitchen -
it provides easy,/hidden access to all the snacks hiding in the pantry.
This updated updated kitchen we got rid of the peninsula and adding a large island. Materials chosen are warm and welcoming while having a slight industrial feel with stainless appliances. Cabinetry by Starmark, the wood species is alder and the doors are inset.
Chris Veith
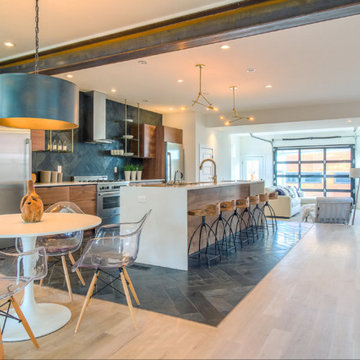
Shawn Thomas Creative
This is an example of an industrial galley open plan kitchen in Denver with flat-panel cabinets, medium wood cabinets, grey splashback, stainless steel appliances, light hardwood flooring and an island.
This is an example of an industrial galley open plan kitchen in Denver with flat-panel cabinets, medium wood cabinets, grey splashback, stainless steel appliances, light hardwood flooring and an island.
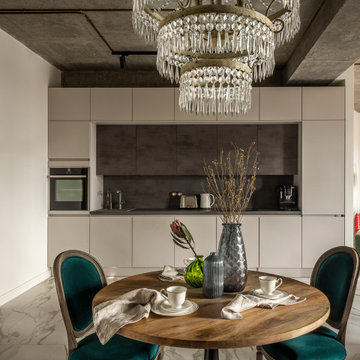
Industrial single-wall open plan kitchen in Moscow with a built-in sink, flat-panel cabinets, grey cabinets, grey splashback, stainless steel appliances, no island, white floors and grey worktops.
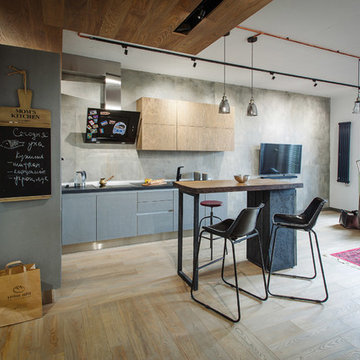
Авилов Сергей
Photo of an urban l-shaped open plan kitchen in Other with flat-panel cabinets, grey cabinets, grey splashback, light hardwood flooring and an island.
Photo of an urban l-shaped open plan kitchen in Other with flat-panel cabinets, grey cabinets, grey splashback, light hardwood flooring and an island.
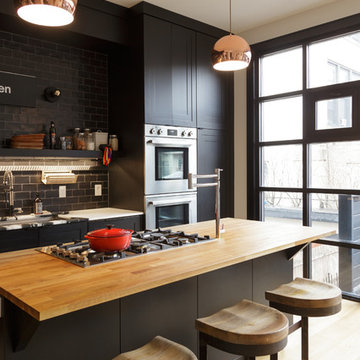
Design ideas for a medium sized industrial galley open plan kitchen in Philadelphia with a submerged sink, shaker cabinets, black cabinets, wood worktops, grey splashback, metro tiled splashback, stainless steel appliances, light hardwood flooring and an island.
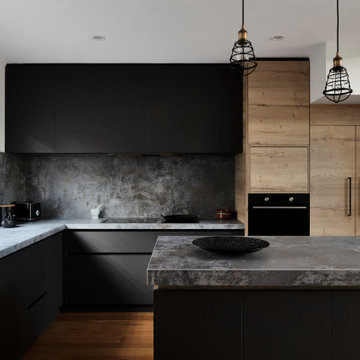
Kitchen space - after photo.
Features:
- Dual sink
- Integrated Fridge
- Seamless timber and matte black modern industrial cabinetry
- Industrial pendant lighting
- Matching black and stone kitchen appliances
- Mounted oven & dishwasher

Arroccata in uno dei borghi più belli d’Italia, un’ex Canonica del ‘300 diventa una meravigliosa casa vacanze di design sospesa nel tempo. L’edificio conserva all’interno le tracce delle sue finiture originali, fondendo l’estetica propria dei piccoli borghi medievali a un interior che abbraccia soluzioni contemporanee sartoriali
Il progetto è stato una straordinaria occasione di recupero di un’architettura minore, volto a valorizzare gli elementi costitutivi originari. Le esigenze della committenza erano quelle di ricavare un ambiente in grado di unire sapore e dettagli ricchi di storia con materiali e soluzioni contemporanee, il tutto in uno spazio funzionale capace di accogliere fino a sei ospiti.
Industrial Kitchen with Grey Splashback Ideas and Designs
6
