Industrial Kitchen with Grey Splashback Ideas and Designs
Refine by:
Budget
Sort by:Popular Today
101 - 120 of 1,835 photos
Item 1 of 3
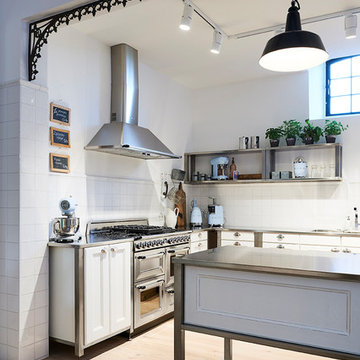
Medium sized urban l-shaped open plan kitchen in Hamburg with granite worktops, grey splashback, multiple islands, a built-in sink, recessed-panel cabinets, white cabinets, stainless steel appliances, medium hardwood flooring and brown floors.
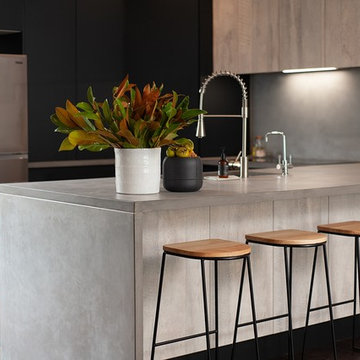
Medium sized urban galley open plan kitchen in Melbourne with a submerged sink, open cabinets, distressed cabinets, concrete worktops, grey splashback, cement tile splashback, stainless steel appliances, dark hardwood flooring, an island and grey worktops.
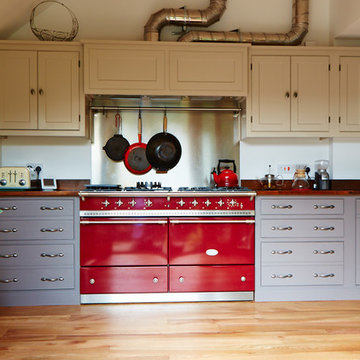
Photo Credits: Sean Knott
Inspiration for a medium sized industrial l-shaped kitchen/diner in Other with beaded cabinets, grey cabinets, wood worktops, grey splashback, metal splashback, coloured appliances, dark hardwood flooring, no island, brown floors and brown worktops.
Inspiration for a medium sized industrial l-shaped kitchen/diner in Other with beaded cabinets, grey cabinets, wood worktops, grey splashback, metal splashback, coloured appliances, dark hardwood flooring, no island, brown floors and brown worktops.

Inspiration for a medium sized industrial l-shaped enclosed kitchen in Other with an integrated sink, flat-panel cabinets, granite worktops, grey splashback, cement tile splashback, stainless steel appliances, concrete flooring, no island, grey floors, grey worktops and black cabinets.

Photo of a large industrial galley kitchen/diner in New York with a submerged sink, flat-panel cabinets, dark wood cabinets, grey splashback, black appliances, light hardwood flooring, an island, beige floors and grey worktops.

Кухонный гарнитур на всю высоту помещения с библиотечной лестницей для удобного доступа на антресольные секции
This is an example of a medium sized urban single-wall open plan kitchen in Saint Petersburg with a submerged sink, recessed-panel cabinets, medium wood cabinets, concrete worktops, grey splashback, stone slab splashback, black appliances, porcelain flooring, an island, grey floors, grey worktops and a feature wall.
This is an example of a medium sized urban single-wall open plan kitchen in Saint Petersburg with a submerged sink, recessed-panel cabinets, medium wood cabinets, concrete worktops, grey splashback, stone slab splashback, black appliances, porcelain flooring, an island, grey floors, grey worktops and a feature wall.

Built in 1896, the original site of the Baldwin Piano warehouse was transformed into several turn-of-the-century residential spaces in the heart of Downtown Denver. The building is the last remaining structure in Downtown Denver with a cast-iron facade. HouseHome was invited to take on a poorly designed loft and transform it into a luxury Airbnb rental. Since this building has such a dense history, it was our mission to bring the focus back onto the unique features, such as the original brick, large windows, and unique architecture.
Our client wanted the space to be transformed into a luxury, unique Airbnb for world travelers and tourists hoping to experience the history and art of the Denver scene. We went with a modern, clean-lined design with warm brick, moody black tones, and pops of green and white, all tied together with metal accents. The high-contrast black ceiling is the wow factor in this design, pushing the envelope to create a completely unique space. Other added elements in this loft are the modern, high-gloss kitchen cabinetry, the concrete tile backsplash, and the unique multi-use space in the Living Room. Truly a dream rental that perfectly encapsulates the trendy, historical personality of the Denver area.
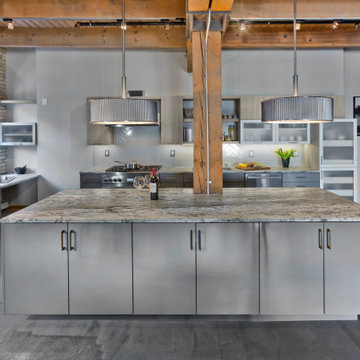
Photo of a large industrial l-shaped kitchen in Minneapolis with a submerged sink, flat-panel cabinets, grey cabinets, grey splashback, stainless steel appliances, an island, grey floors, grey worktops and exposed beams.

Photo of a large urban u-shaped kitchen/diner in Columbus with a submerged sink, recessed-panel cabinets, dark wood cabinets, concrete worktops, grey splashback, stone slab splashback, stainless steel appliances, light hardwood flooring, an island, brown floors and grey worktops.

Chicago Home Photos
This is an example of a medium sized industrial galley open plan kitchen in Chicago with a double-bowl sink, flat-panel cabinets, grey cabinets, stainless steel worktops, grey splashback, stainless steel appliances, light hardwood flooring and an island.
This is an example of a medium sized industrial galley open plan kitchen in Chicago with a double-bowl sink, flat-panel cabinets, grey cabinets, stainless steel worktops, grey splashback, stainless steel appliances, light hardwood flooring and an island.
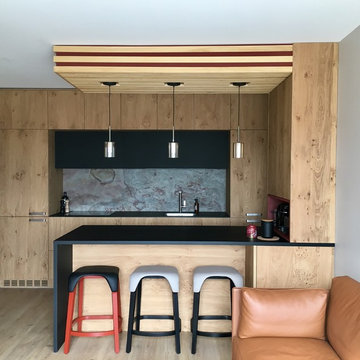
Medium sized industrial galley kitchen/diner in Other with light wood cabinets, light hardwood flooring, black worktops, grey splashback, black appliances, an island and a single-bowl sink.
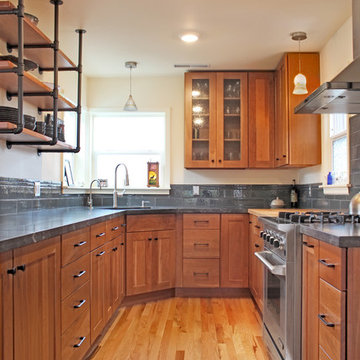
Less is more in this narrow kitchen. With a clean color palette, the open shelves (brilliantly built by the client) add an industrial style to a modernized farmhouse. The cherry cabinets give a warmth and vibrancy to the space, which reminds us of all of the beautiful Redwood trees on the mountains in the view from the sink.
Photos by Nicolette Jarquin

Photos Robin Petillault
Design ideas for a large industrial single-wall open plan kitchen in Paris with a submerged sink, flat-panel cabinets, medium wood cabinets, grey splashback, concrete flooring, grey floors, black appliances and no island.
Design ideas for a large industrial single-wall open plan kitchen in Paris with a submerged sink, flat-panel cabinets, medium wood cabinets, grey splashback, concrete flooring, grey floors, black appliances and no island.
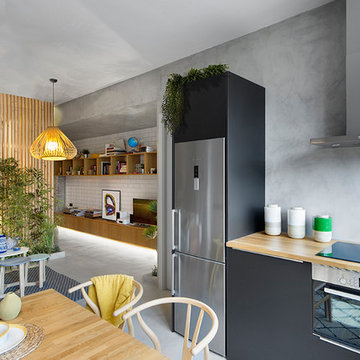
Inspiration for an urban open plan kitchen in Barcelona with flat-panel cabinets, black cabinets, wood worktops, grey splashback, concrete flooring and grey floors.
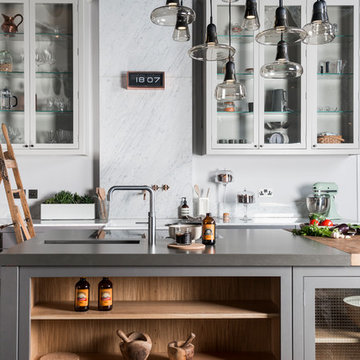
The island includes at one end a food preparation area with a water trough. This contemporary take on the prep sink provides a wonderful area for food preparation without sacrificing the industrial core of the design.
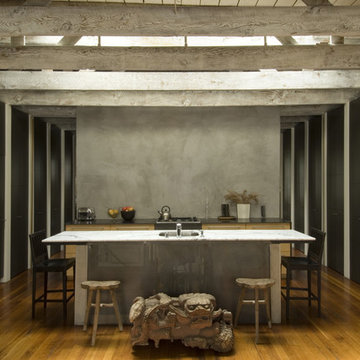
Photos Courtesy of Sharon Risedorph and Arrowood Photography
Urban galley kitchen in San Francisco with flat-panel cabinets, black cabinets, grey splashback and marble worktops.
Urban galley kitchen in San Francisco with flat-panel cabinets, black cabinets, grey splashback and marble worktops.
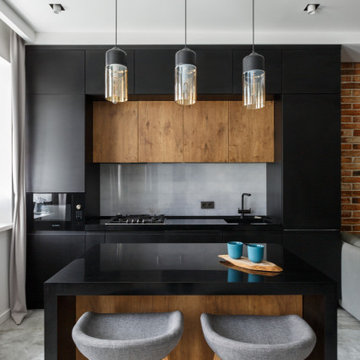
Photo of an urban galley kitchen in Moscow with a submerged sink, flat-panel cabinets, black cabinets, grey splashback, black appliances, an island, grey floors and black worktops.

Urban galley kitchen in Le Havre with flat-panel cabinets, medium wood cabinets, wood worktops, grey splashback, brick splashback, stainless steel appliances, concrete flooring, a breakfast bar and grey floors.

Floor: Wood effect porcelain tile, herringbone layout - Minoli Tree-Age Grey 10/70
Inspiration for a medium sized industrial galley kitchen in London with a submerged sink, flat-panel cabinets, grey splashback, white cabinets, black appliances, a breakfast bar, grey floors and porcelain flooring.
Inspiration for a medium sized industrial galley kitchen in London with a submerged sink, flat-panel cabinets, grey splashback, white cabinets, black appliances, a breakfast bar, grey floors and porcelain flooring.
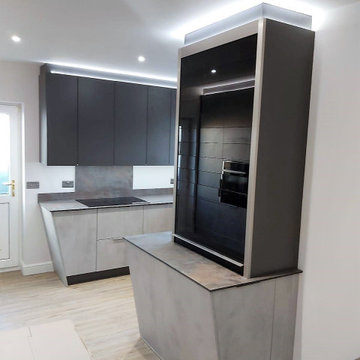
Striking Compact Industrial Sized Kitchen
Solid Laminate Work Surfaces
Black Glass Tambour Unit
Bespoke Angled Units
Concrete Effect Doors & Panelling
Designed & Supplied
Industrial Kitchen with Grey Splashback Ideas and Designs
6