Industrial Kitchen with Grey Splashback Ideas and Designs
Refine by:
Budget
Sort by:Popular Today
61 - 80 of 1,835 photos
Item 1 of 3
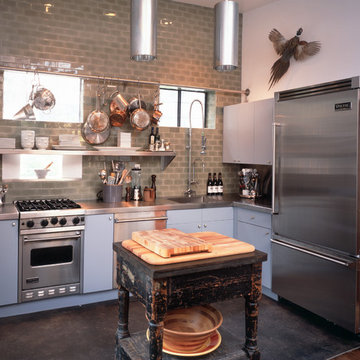
Industrial l-shaped kitchen in New York with flat-panel cabinets, blue cabinets and grey splashback.
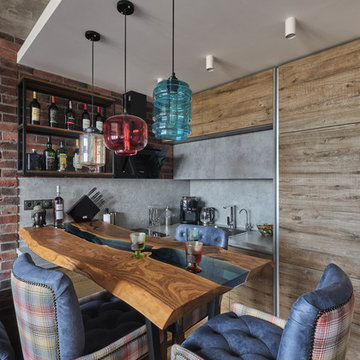
This is an example of a small industrial u-shaped open plan kitchen in Moscow with a submerged sink, flat-panel cabinets, medium wood cabinets, wood worktops, grey splashback, black appliances, laminate floors, no island, beige floors and turquoise worktops.
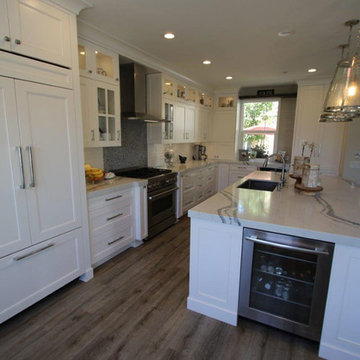
Industrial style, Transitional Design Build Kitchen Remodel with custom white cabinets in San Clemente Orange County
This is an example of a large industrial l-shaped kitchen/diner in Orange County with a single-bowl sink, glass-front cabinets, white cabinets, marble worktops, grey splashback, ceramic splashback, stainless steel appliances, light hardwood flooring, an island, brown floors and white worktops.
This is an example of a large industrial l-shaped kitchen/diner in Orange County with a single-bowl sink, glass-front cabinets, white cabinets, marble worktops, grey splashback, ceramic splashback, stainless steel appliances, light hardwood flooring, an island, brown floors and white worktops.
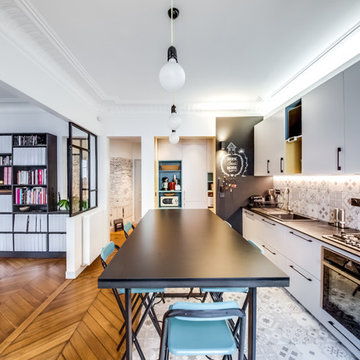
Shoootin
Inspiration for a large industrial kitchen/diner in Paris with flat-panel cabinets, grey cabinets, grey splashback, ceramic splashback, black appliances, ceramic flooring, an island, grey floors and a built-in sink.
Inspiration for a large industrial kitchen/diner in Paris with flat-panel cabinets, grey cabinets, grey splashback, ceramic splashback, black appliances, ceramic flooring, an island, grey floors and a built-in sink.
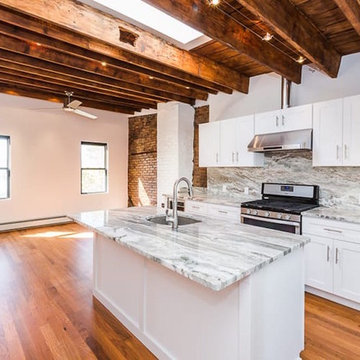
Design ideas for a medium sized industrial galley open plan kitchen in Phoenix with a submerged sink, shaker cabinets, white cabinets, quartz worktops, grey splashback, stone slab splashback, stainless steel appliances, medium hardwood flooring and an island.
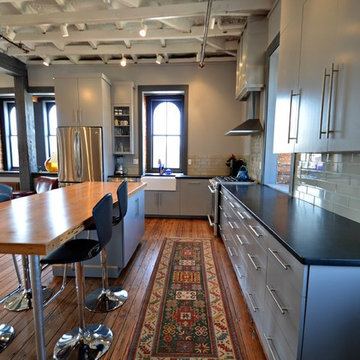
Inspiration for a medium sized industrial l-shaped open plan kitchen in Philadelphia with a belfast sink, grey cabinets, grey splashback, stainless steel appliances, medium hardwood flooring, an island, flat-panel cabinets, engineered stone countertops and glass tiled splashback.
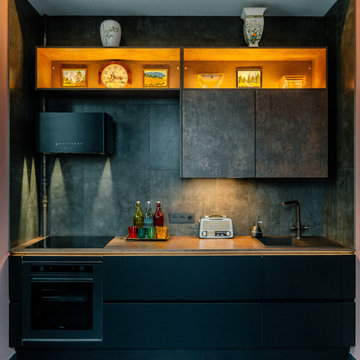
Модель Touch в насыщенных оттенках черный и ферробронза смогли сделать эту небольшую кухню оригинальной и уютной. Аксессуары, в виде постеров, старинного радио, прозрачных стульев завершили сложившуюся композицию.
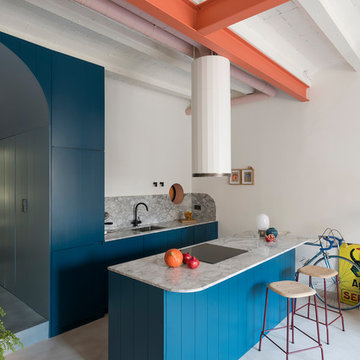
Roberto Ruiz www.robertoruiz.eu
This is an example of an industrial galley kitchen in Barcelona with raised-panel cabinets, turquoise cabinets, grey splashback, integrated appliances, an island, grey floors and grey worktops.
This is an example of an industrial galley kitchen in Barcelona with raised-panel cabinets, turquoise cabinets, grey splashback, integrated appliances, an island, grey floors and grey worktops.

View from dining table.
This is an example of an expansive industrial u-shaped kitchen/diner in Chicago with a submerged sink, flat-panel cabinets, green cabinets, quartz worktops, grey splashback, stone slab splashback, stainless steel appliances, medium hardwood flooring, an island and brown floors.
This is an example of an expansive industrial u-shaped kitchen/diner in Chicago with a submerged sink, flat-panel cabinets, green cabinets, quartz worktops, grey splashback, stone slab splashback, stainless steel appliances, medium hardwood flooring, an island and brown floors.
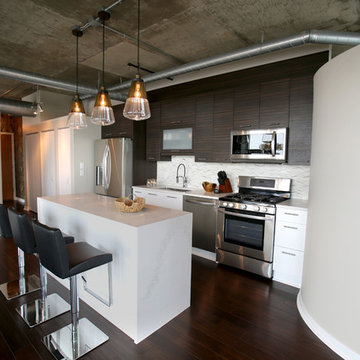
Contemporary loft/condo kitchen with industrial surfaces mixed in. Double waterfall island, marble heerringbone backsplash, and white and wood cabinets. dandavisdesign.com
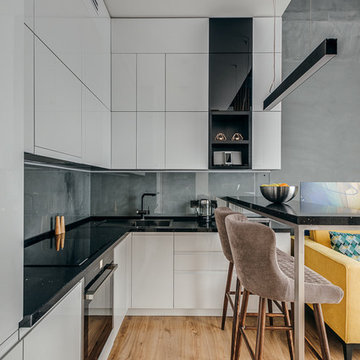
Inspiration for an industrial l-shaped open plan kitchen in Moscow with flat-panel cabinets, grey splashback, stone slab splashback, black appliances, medium hardwood flooring, an island, brown floors and black worktops.
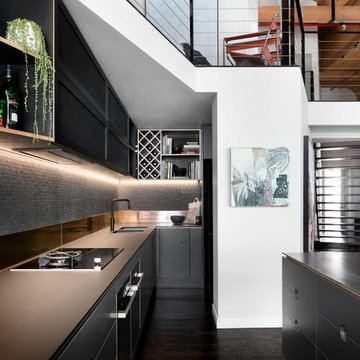
Kitchen designed, renovated and styled by Design + Diplomacy. Photography by Dylan Lark of Aspect11.
Inspiration for an urban galley kitchen in Melbourne with a submerged sink, flat-panel cabinets, black cabinets, grey splashback, mosaic tiled splashback, dark hardwood flooring, an island, brown floors and brown worktops.
Inspiration for an urban galley kitchen in Melbourne with a submerged sink, flat-panel cabinets, black cabinets, grey splashback, mosaic tiled splashback, dark hardwood flooring, an island, brown floors and brown worktops.

A base pantry utensil pull-out to keep all your kitchen tools close by.
Photos by Nicolette Jarquin
Inspiration for a medium sized industrial u-shaped enclosed kitchen in Other with a double-bowl sink, shaker cabinets, medium wood cabinets, granite worktops, grey splashback, ceramic splashback, stainless steel appliances, medium hardwood flooring, no island and brown floors.
Inspiration for a medium sized industrial u-shaped enclosed kitchen in Other with a double-bowl sink, shaker cabinets, medium wood cabinets, granite worktops, grey splashback, ceramic splashback, stainless steel appliances, medium hardwood flooring, no island and brown floors.

The geometric wallpaper designed by local designer Brian Paquette, was inspired by a traditional Japanese pattern book. The design was reproduced on 11x17 paper and applied to the wall using wheat paste to add texture to the exposed main wall.
Photo Credit: Mark Woods
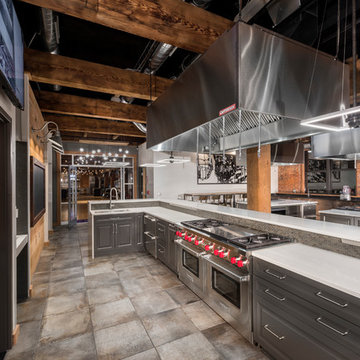
ARTISAN CULINARY LOFT VENUE SPACE
Private kitchen and dining event space for culinary exploration. A custom culinary event space perfect for corporate events, dinner parties, birthday parties, rehearsal dinners and more.
The Artisan Culinary Loft is the perfect place for corporate and special events of any kind. Whether you are looking for a company team building experience or cocktail reception for fifty, meeting space, entertaining clients or a memorable evening with friends and family, we can custom design a special event to meet your needs.
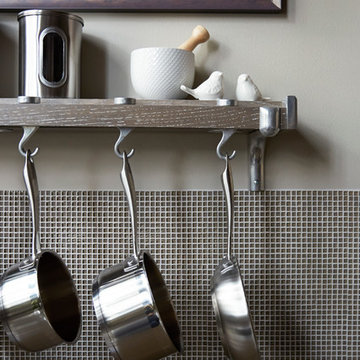
Photo of a large industrial u-shaped enclosed kitchen in Chicago with a submerged sink, flat-panel cabinets, grey cabinets, engineered stone countertops, grey splashback, glass tiled splashback, stainless steel appliances, medium hardwood flooring and an island.

Main kitchen with grey Downsview cabinetry, quartzite countertops and Wolf & Sub-Zero appliances. The prep kitchen is the doorway next to the fridge
This is an example of a large urban l-shaped open plan kitchen in Detroit with quartz worktops, grey splashback, glass tiled splashback, stainless steel appliances, an island, light hardwood flooring, distressed cabinets, a belfast sink and recessed-panel cabinets.
This is an example of a large urban l-shaped open plan kitchen in Detroit with quartz worktops, grey splashback, glass tiled splashback, stainless steel appliances, an island, light hardwood flooring, distressed cabinets, a belfast sink and recessed-panel cabinets.
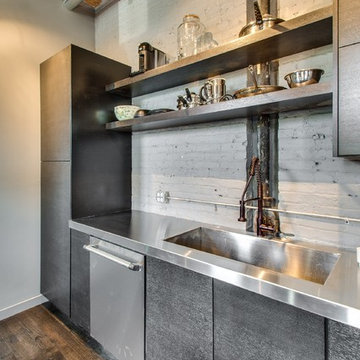
Chicago Home Photos
This is an example of a medium sized industrial galley open plan kitchen in Chicago with a double-bowl sink, flat-panel cabinets, grey cabinets, stainless steel worktops, grey splashback, stainless steel appliances, light hardwood flooring and an island.
This is an example of a medium sized industrial galley open plan kitchen in Chicago with a double-bowl sink, flat-panel cabinets, grey cabinets, stainless steel worktops, grey splashback, stainless steel appliances, light hardwood flooring and an island.
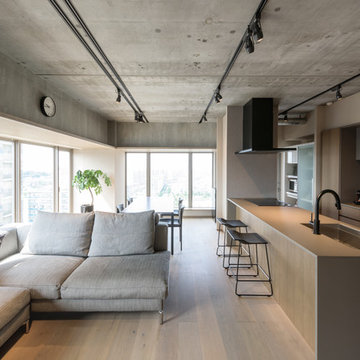
Design ideas for an urban single-wall open plan kitchen in Fukuoka with a single-bowl sink, flat-panel cabinets, grey cabinets, grey splashback, painted wood flooring, an island and grey floors.
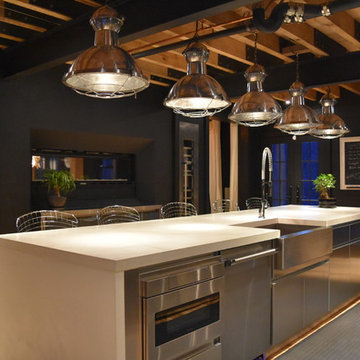
Design ideas for a large industrial galley kitchen/diner in New York with a belfast sink, flat-panel cabinets, stainless steel cabinets, concrete worktops, grey splashback, stainless steel appliances, medium hardwood flooring and an island.
Industrial Kitchen with Grey Splashback Ideas and Designs
4