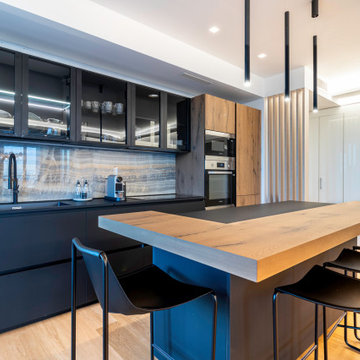Industrial Kitchen with Multi-coloured Splashback Ideas and Designs
Refine by:
Budget
Sort by:Popular Today
141 - 160 of 702 photos
Item 1 of 3
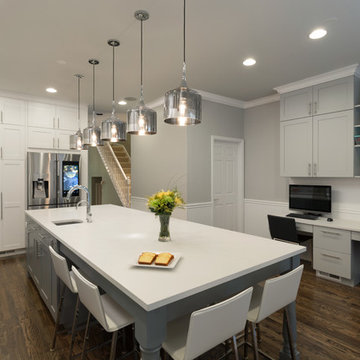
A new and improved kitchen layout that is perfect for this young family of four. With ample storage in the kitchen island and upper cabinets, we were able to keep the design low-maintenance and easy to keep clean, as clutter would have taken away from the light and airy aesthetic. A light gray kitchen island and subway tile backsplash paired with the bright white countertops and cabinets gave the space a refreshing contemporary look. Darker gray contrasts with the lighter color palette through the stainless steel appliances and unique pendant lights.
To the corner of the kitchen, you'll find a discreet built-in study. Fully equipped for those who work from home or for the children to finish school projects. This small office-kitchen space duo is perfect for bringing the whole family together, for meals and throughout the day.
Designed by Chi Renovation & Design who serve Chicago and it's surrounding suburbs, with an emphasis on the North Side and North Shore. You'll find their work from the Loop through Lincoln Park, Skokie, Wilmette, and all the way up to Lake Forest.
For more about Chi Renovation & Design, click here: https://www.chirenovation.com/
To learn more about this project, click here: https://www.chirenovation.com/portfolio/contemporary-kitchen-remodel/#kitchen-remodeling
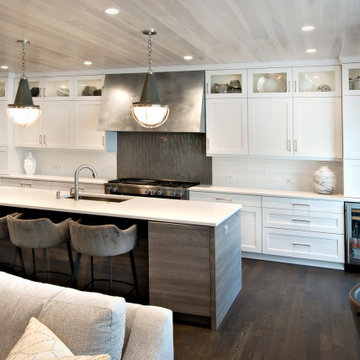
Our firm collaborated on this project as a spec home with a well-known Chicago builder. At that point the goal was to allow space for the home-buyer to envision their lifestyle. A clean slate for further interior work. After the client purchased this home with his two young girls, we curated a space for the family to live, work and play under one roof. This home features built-in storage, book shelving, home office, lower level gym and even a homework room. Everything has a place in this home, and the rooms are designed for gathering as well as privacy. A true 2020 lifestyle!
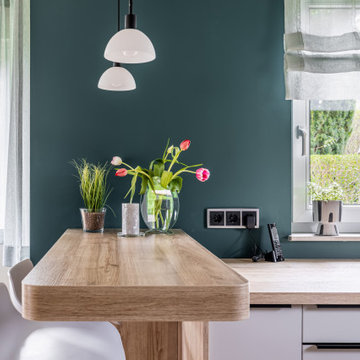
Inspiration for a large industrial kitchen in Dresden with flat-panel cabinets, grey cabinets, wood worktops, multi-coloured splashback and light hardwood flooring.
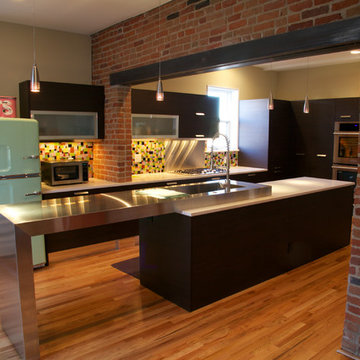
Large industrial galley open plan kitchen in Denver with an integrated sink, flat-panel cabinets, dark wood cabinets, engineered stone countertops, multi-coloured splashback, glass tiled splashback, coloured appliances, medium hardwood flooring and an island.
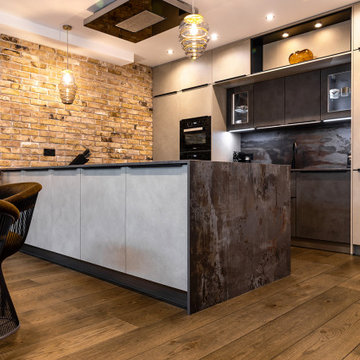
Photo of a medium sized urban galley open plan kitchen in London with a submerged sink, flat-panel cabinets, distressed cabinets, engineered stone countertops, multi-coloured splashback, engineered quartz splashback, black appliances, medium hardwood flooring, an island, brown floors and multicoloured worktops.
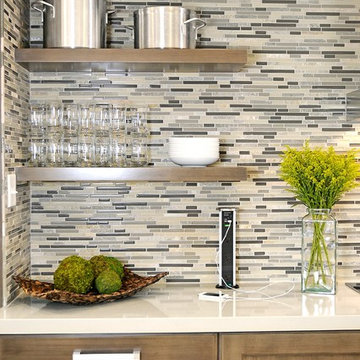
Inspiration for a medium sized urban single-wall open plan kitchen in New Orleans with recessed-panel cabinets, grey cabinets, engineered stone countertops, multi-coloured splashback, mosaic tiled splashback, stainless steel appliances, porcelain flooring, no island, white floors and grey worktops.
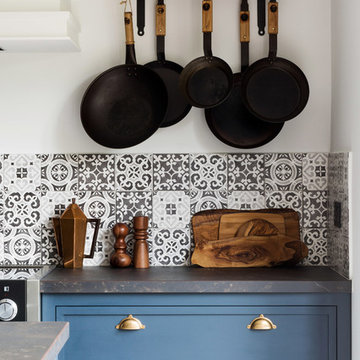
Something a little different to our usual style, we injected a little glamour into our handmade Decolane kitchen in Upminster, Essex. When the homeowners purchased this property, the kitchen was the first room they wanted to rip out and renovate, but uncertainty about which style to go for held them back, and it was actually the final room in the home to be completed! As the old saying goes, "The best things in life are worth waiting for..." Our Design Team at Burlanes Chelmsford worked closely with Mr & Mrs Kipping throughout the design process, to ensure that all of their ideas were discussed and considered, and that the most suitable kitchen layout and style was designed and created by us, for the family to love and use for years to come.
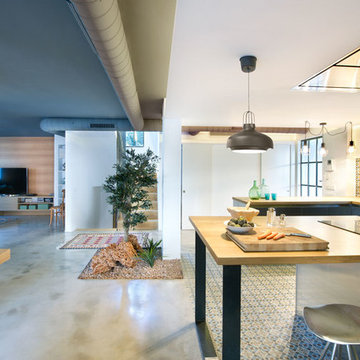
Photo credits: Vicugo Foto www.vicugo.com
This is an example of a large industrial u-shaped kitchen/diner in Madrid with flat-panel cabinets, stainless steel cabinets, wood worktops, multi-coloured splashback, ceramic splashback, stainless steel appliances and an island.
This is an example of a large industrial u-shaped kitchen/diner in Madrid with flat-panel cabinets, stainless steel cabinets, wood worktops, multi-coloured splashback, ceramic splashback, stainless steel appliances and an island.
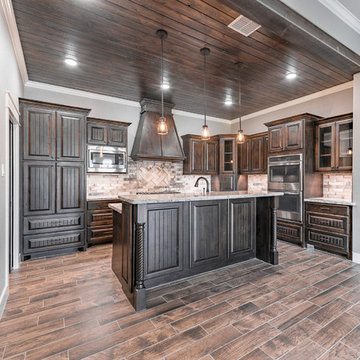
michelle yeatts
Medium sized industrial u-shaped kitchen pantry in Other with a belfast sink, raised-panel cabinets, dark wood cabinets, granite worktops, multi-coloured splashback, brick splashback, stainless steel appliances, ceramic flooring, an island and brown floors.
Medium sized industrial u-shaped kitchen pantry in Other with a belfast sink, raised-panel cabinets, dark wood cabinets, granite worktops, multi-coloured splashback, brick splashback, stainless steel appliances, ceramic flooring, an island and brown floors.
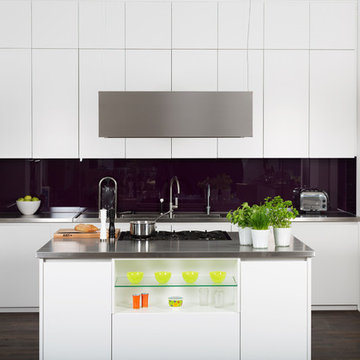
Welter & Welter GmbH
Photo of a large industrial l-shaped open plan kitchen in Cologne with an integrated sink, flat-panel cabinets, white cabinets, stainless steel worktops, multi-coloured splashback, glass sheet splashback, stainless steel appliances, dark hardwood flooring and an island.
Photo of a large industrial l-shaped open plan kitchen in Cologne with an integrated sink, flat-panel cabinets, white cabinets, stainless steel worktops, multi-coloured splashback, glass sheet splashback, stainless steel appliances, dark hardwood flooring and an island.
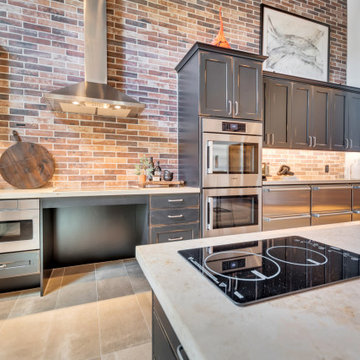
Design ideas for a large industrial l-shaped open plan kitchen in Phoenix with a belfast sink, black cabinets, limestone worktops, multi-coloured splashback, stone tiled splashback, stainless steel appliances, porcelain flooring, an island, grey floors, beige worktops and exposed beams.
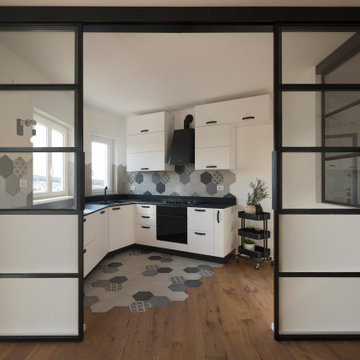
Casa AtticoX2 _ cucina
This is an example of a medium sized industrial l-shaped enclosed kitchen in Rome with a double-bowl sink, flat-panel cabinets, white cabinets, composite countertops, multi-coloured splashback, porcelain splashback, black appliances, porcelain flooring, no island, multi-coloured floors and black worktops.
This is an example of a medium sized industrial l-shaped enclosed kitchen in Rome with a double-bowl sink, flat-panel cabinets, white cabinets, composite countertops, multi-coloured splashback, porcelain splashback, black appliances, porcelain flooring, no island, multi-coloured floors and black worktops.
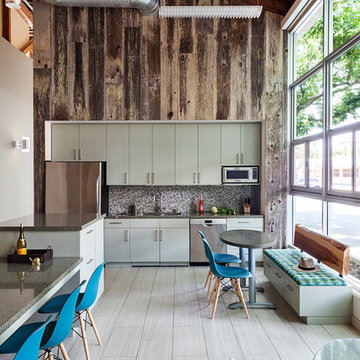
Michele Lee Willson
Inspiration for a medium sized industrial single-wall open plan kitchen in San Francisco with a submerged sink, flat-panel cabinets, green cabinets, engineered stone countertops, multi-coloured splashback, mosaic tiled splashback, stainless steel appliances, ceramic flooring, an island, grey floors and grey worktops.
Inspiration for a medium sized industrial single-wall open plan kitchen in San Francisco with a submerged sink, flat-panel cabinets, green cabinets, engineered stone countertops, multi-coloured splashback, mosaic tiled splashback, stainless steel appliances, ceramic flooring, an island, grey floors and grey worktops.
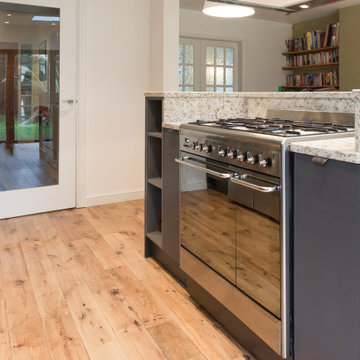
An industrial style kitchen with raised island breakfast bar, graphite woodgrain doors, exposed beams, stainless steel appliances, quartz worktops and exposed brick features; all complementing each other perfectly to create an industrial style, but warm family kitchen.
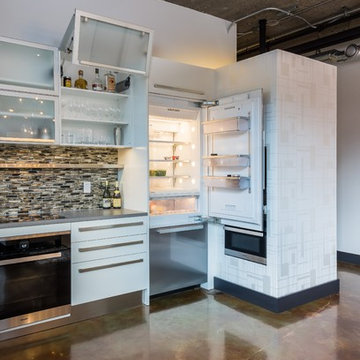
Photography by: Dave Goldberg (Tapestry Images)
This is an example of a medium sized urban u-shaped kitchen/diner in Detroit with a submerged sink, flat-panel cabinets, white cabinets, composite countertops, multi-coloured splashback, glass tiled splashback, stainless steel appliances, concrete flooring, no island and brown floors.
This is an example of a medium sized urban u-shaped kitchen/diner in Detroit with a submerged sink, flat-panel cabinets, white cabinets, composite countertops, multi-coloured splashback, glass tiled splashback, stainless steel appliances, concrete flooring, no island and brown floors.
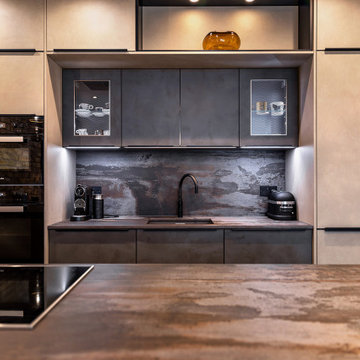
Design ideas for a medium sized urban galley open plan kitchen in London with a submerged sink, flat-panel cabinets, distressed cabinets, engineered stone countertops, multi-coloured splashback, engineered quartz splashback, black appliances, medium hardwood flooring, an island, brown floors and multicoloured worktops.
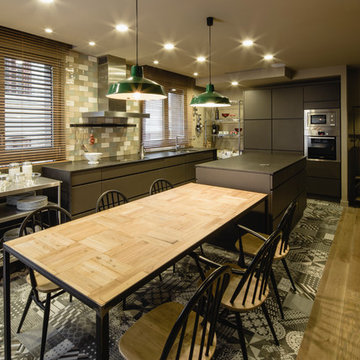
This is an example of a large urban l-shaped kitchen/diner in Barcelona with flat-panel cabinets, grey cabinets, multi-coloured splashback, ceramic splashback, stainless steel appliances, ceramic flooring and an island.
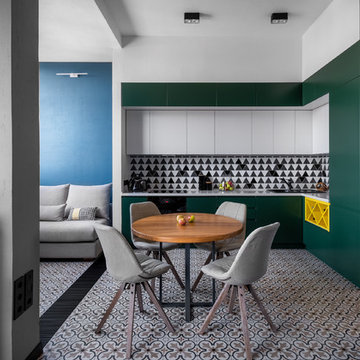
Urban l-shaped open plan kitchen in Moscow with flat-panel cabinets, green cabinets, multi-coloured splashback, no island, multi-coloured floors and white worktops.
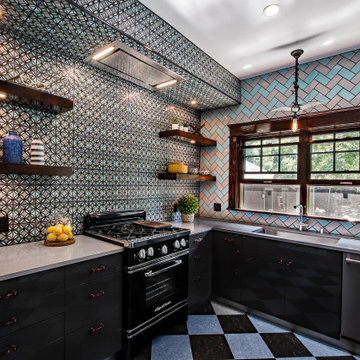
Main view of the kitchen. Compact with open shelves instead of traditional cabinets, large single-bowl sink and stainless steel integrated appliances and faucet. Multiple wall tile styles and a diner-style linoleum floor give it an eccentric look. Eye-catching bat-shaped pendant gives this kitchen a custom, individual style
Industrial Kitchen with Multi-coloured Splashback Ideas and Designs
8
