Industrial Kitchen with Multicoloured Worktops Ideas and Designs
Refine by:
Budget
Sort by:Popular Today
41 - 60 of 231 photos
Item 1 of 3
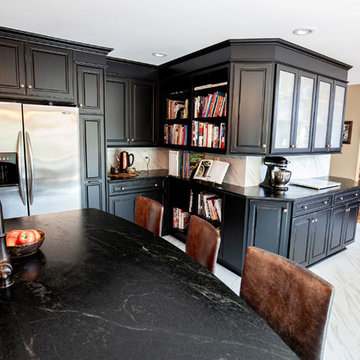
Expansive urban u-shaped kitchen/diner in Boston with a double-bowl sink, raised-panel cabinets, black cabinets, soapstone worktops, white splashback, porcelain splashback, stainless steel appliances, porcelain flooring, an island, white floors and multicoloured worktops.
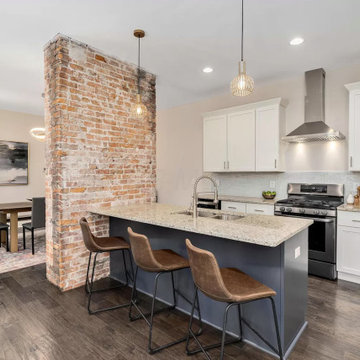
This newly renovated kitchen is perfect for entertaining because of its open concept floor plan to the dining room. The blue and white two toned kitchen cabinets are perfect statement for this upscale kitchen. We added these lovely leather counter stools to highlight the additional eating area.
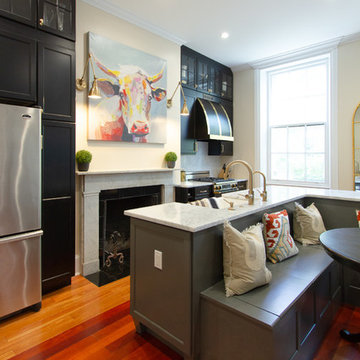
One of the more modern aspects of the renovation of the first floor of this historic home, recessed ceiling lighting was chosen to keep the integrity of the flush ceiling in tact.
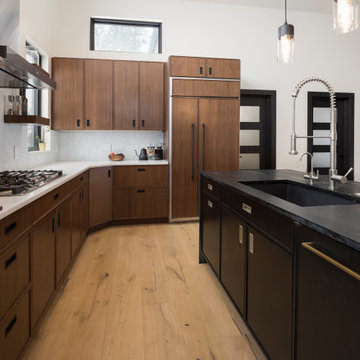
Designer: David Preaus
Cabinet Manufacturer: Bridgewood
Wood Species: Walnut, Maple (Island)
Finish: Carmel Satin, Tricorn Black (Island)
Door Style: Cologne (Skinny Shaker)
Photos by: Joe Kusumoto
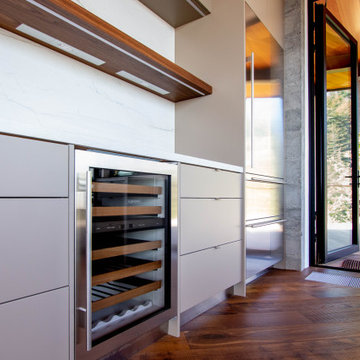
Kitchen designed and completed by Kitchen Studio of Monterey Peninsula, INC. Showcasing Neff Beautiful Living cabinetry and SubZero, Wolf, and Cove appliances
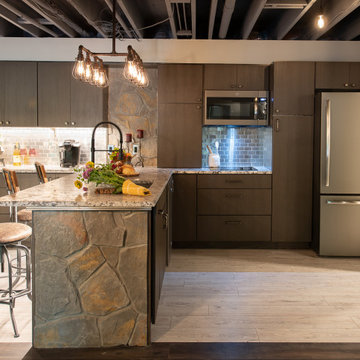
Style aesthetic that combines earthy, industrial, rustic and cozy elements. Kitchen cabinetry, small cooktop, combination microwave/convection and refrigerator are all located along one wall, including a beverage center. The peninsula houses the sink and dishwasher creating a fully functional kitchen and counter-top height seating area.
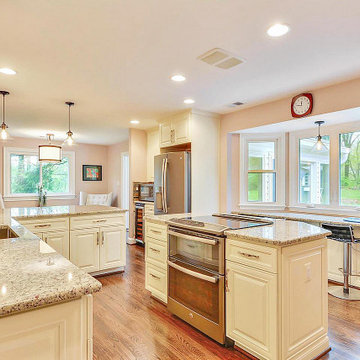
Remodeled 1952 Home - Kitchen. Took walls down between Dining Room and Kitchen to expand footprint. Redesigned layout to increase usable space. Wolf Cabinets in Vanilla and brick backsplash give an elegant industrial feel.
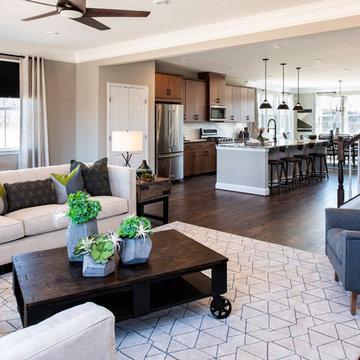
Inspiration for a medium sized urban galley open plan kitchen in Baltimore with a belfast sink, flat-panel cabinets, medium wood cabinets, granite worktops, white splashback, metro tiled splashback, stainless steel appliances, medium hardwood flooring, an island, brown floors and multicoloured worktops.
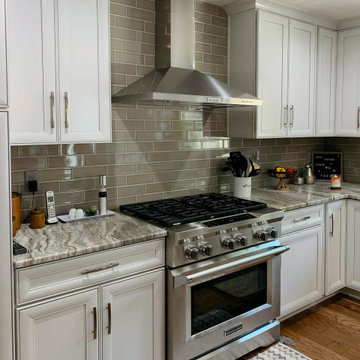
Two-tone L-shaped kitchen with Kraftmaid Dove White cabinets and a cherry island. This space features gray porcelain tile backsplash, brushed nickel hardware, hardwood flooring, granite countertops, and stainless steel appliances.
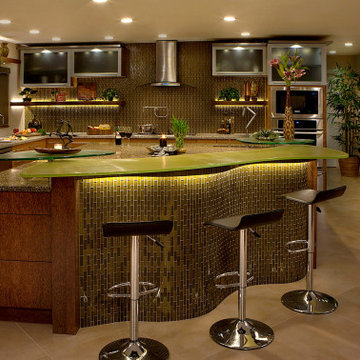
Photo of a large urban kitchen/diner in Orlando with a submerged sink, flat-panel cabinets, medium wood cabinets, engineered stone countertops, green splashback, stainless steel appliances, an island and multicoloured worktops.
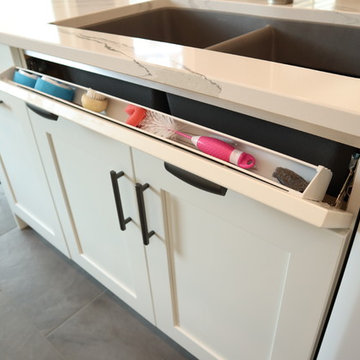
This is an example of a large urban l-shaped enclosed kitchen in Toronto with a submerged sink, shaker cabinets, white cabinets, engineered stone countertops, grey splashback, cement tile splashback, ceramic flooring, an island, grey floors and multicoloured worktops.
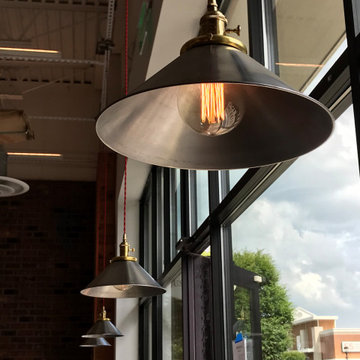
Just Love Coffee in Brentwood recently refreshed their interior and we were called in to update the lighting. For the application, we created four steel shade pendants, two pulley lights, and a custom modern chandleier/art installation that included coffee cup pendants suspended as light shades.
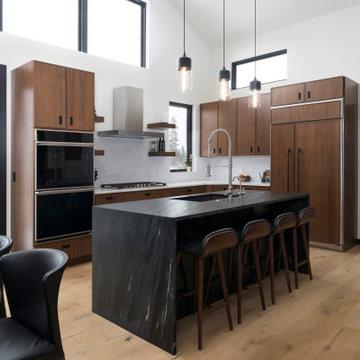
Designer: David Preaus
Cabinet Manufacturer: Bridgewood
Wood Species: Walnut, Maple (Island)
Finish: Carmel Satin, Tricorn Black (Island)
Door Style: Cologne (Skinny Shaker)
Photos by: Joe Kusumoto
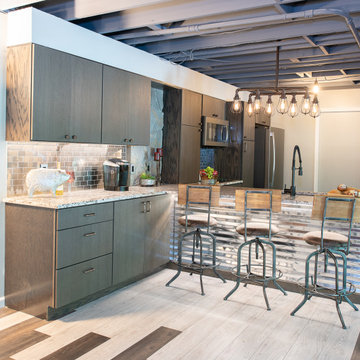
Style aesthetic combines earthy, industrial, rustic and cozy elements. Kitchen cabinetry, small cooktop, combination microwave/convection and refrigerator are all located along one wall, including a beverage center. The peninsula houses the sink and dishwasher creating a fully functional kitchen and counter-top height seating area.
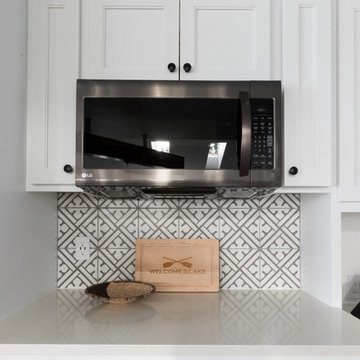
This is an example of a large urban l-shaped open plan kitchen in Seattle with a belfast sink, shaker cabinets, white cabinets, engineered stone countertops, multi-coloured splashback, cement tile splashback, stainless steel appliances, dark hardwood flooring, an island, brown floors and multicoloured worktops.
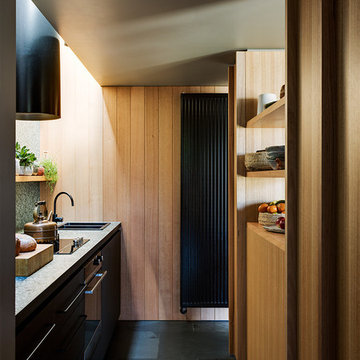
Architect: Victoria Reeves
Builder: Ben Thomas Builder
Photo Credit: Drew Echberg
Small urban galley kitchen in Melbourne with a double-bowl sink, terrazzo worktops, multi-coloured splashback, stone slab splashback, slate flooring, grey floors and multicoloured worktops.
Small urban galley kitchen in Melbourne with a double-bowl sink, terrazzo worktops, multi-coloured splashback, stone slab splashback, slate flooring, grey floors and multicoloured worktops.
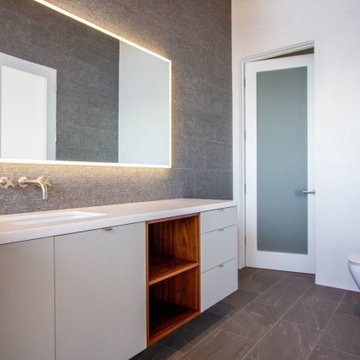
Kitchen designed and completed by Kitchen Studio of Monterey Peninsula, INC. Showcasing Neff Beautiful Living cabinetry and SubZero, Wolf, and Cove appliances
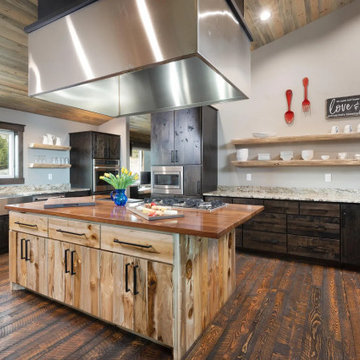
Inspiration for a large industrial u-shaped kitchen pantry in Other with a belfast sink, shaker cabinets, dark wood cabinets, quartz worktops, grey splashback, stainless steel appliances, dark hardwood flooring, an island, brown floors, multicoloured worktops and a wood ceiling.
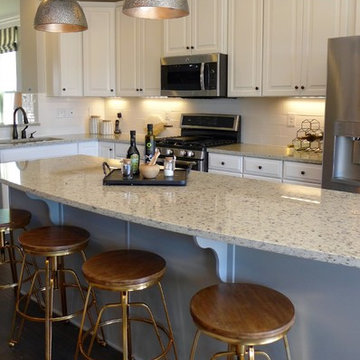
Inspiration for a medium sized urban l-shaped open plan kitchen in Richmond with a submerged sink, raised-panel cabinets, white cabinets, granite worktops, white splashback, metro tiled splashback, stainless steel appliances, dark hardwood flooring, an island, brown floors and multicoloured worktops.
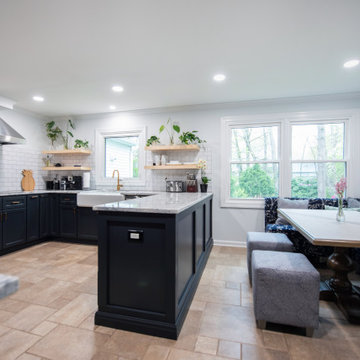
This kitchen is a fun mix of Industrial and Modern. The charcoal cabinets contrasted with the stark white subway tile gives the house an exciting element. This kitchen is a fun space to entertain and just chill.
Industrial Kitchen with Multicoloured Worktops Ideas and Designs
3