Industrial Kitchen with Multicoloured Worktops Ideas and Designs
Refine by:
Budget
Sort by:Popular Today
61 - 80 of 231 photos
Item 1 of 3
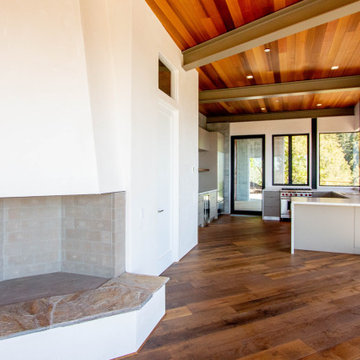
Kitchen designed and completed by Kitchen Studio of Monterey Peninsula, INC. Showcasing Neff Beautiful Living cabinetry and SubZero, Wolf, and Cove appliances
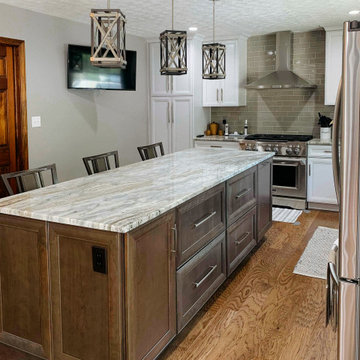
Two-tone L-shaped kitchen with Kraftmaid Dove White cabinets and a cherry island. This space features gray porcelain tile backsplash, brushed nickel hardware, hardwood flooring, granite countertops, and stainless steel appliances.
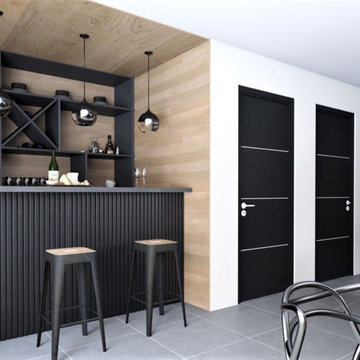
J'ai travaillée uniquement à distance sur ce projet
Mes clients m'ont envoyées les plans de leur maison, située au Pays Basque ainsi que des photos
Ils ont choisi l'ambiance souhaitée sur les planches de style que je leur ai proposées, et m'ont donné la liste de leur envies, contraintes ect..
Je leur ai préparé un dossier de visuels 3D afin qu'ils puissent se projeter dans leur nouvelle maison, et que cela puisse les aider sur la mise en œuvre des travaux, car ils vont tout faire seuls.
J'ai fait deux propositions de couleurs
Voici le projet réalisé en 3D version Noire:
Et la version Blanche:
Quelle version préférez vous?
Voici les photos avant projet
Vous avez un projet ? n'hésitez pas à me contactez
Jeanne Pezeril - JLDécorr
Décoratrice membre de l'UFDI
Toulouse - Montauban - Occitanie
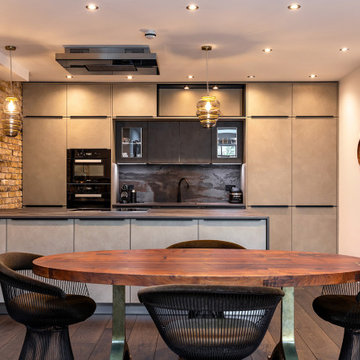
Design ideas for a medium sized industrial galley open plan kitchen in London with a submerged sink, flat-panel cabinets, distressed cabinets, engineered stone countertops, multi-coloured splashback, engineered quartz splashback, black appliances, medium hardwood flooring, an island, brown floors and multicoloured worktops.
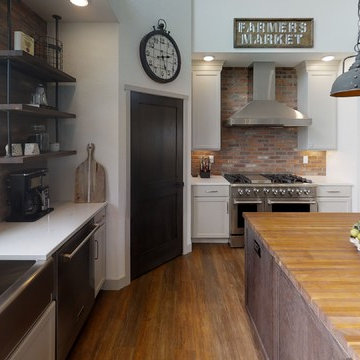
Inspiration for a large urban galley open plan kitchen in Other with a belfast sink, shaker cabinets, brown cabinets, composite countertops, multi-coloured splashback, brick splashback, stainless steel appliances, medium hardwood flooring, multiple islands, white floors and multicoloured worktops.
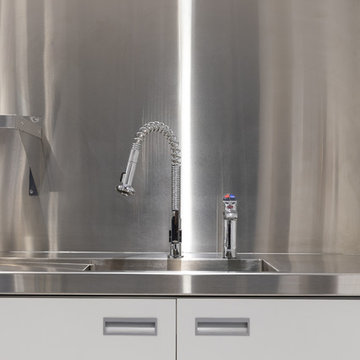
Photo of a large industrial single-wall enclosed kitchen in Melbourne with a single-bowl sink, flat-panel cabinets, white cabinets, multi-coloured splashback, metal splashback, stainless steel appliances, no island, grey floors and multicoloured worktops.
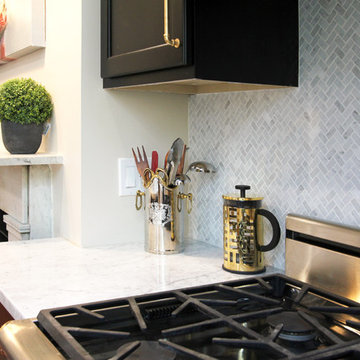
Continuing the conversation of contrast throughout the space, the designer went with a beautiful herringbone tile pattern that complimented the kitchens already contrast with black and gold. By having a light gray backsplash, it truly allowed for the black cabinets to 'jump' off of the rear wall, creating a greater sense of depth within the kitchen.
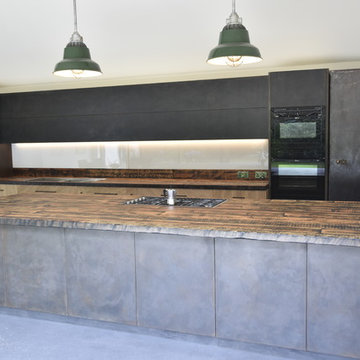
Birch Plywood Kitchen with Oak veneered plywood fronts. The grain different orientated to give a unique pattern and layout. The Blacked & Rusts liquid metal doors were sprayed in house to match an existing steel cabinet the client owned. The reclaimed timber worktops were originally the ceiling joists from part of the project. All the defects, worm holes and voids were filled with black resin before sanding and top coated in a hard was oil finish.
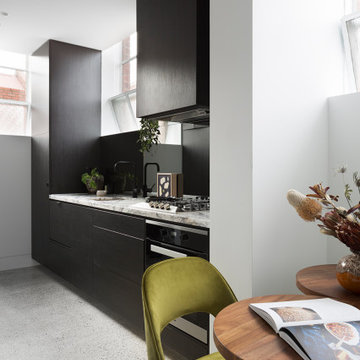
Kitchen opening to living/dining space
Small industrial single-wall open plan kitchen in Melbourne with a submerged sink, all styles of cabinet, black cabinets, marble worktops, black splashback, glass sheet splashback, stainless steel appliances, concrete flooring, no island, grey floors and multicoloured worktops.
Small industrial single-wall open plan kitchen in Melbourne with a submerged sink, all styles of cabinet, black cabinets, marble worktops, black splashback, glass sheet splashback, stainless steel appliances, concrete flooring, no island, grey floors and multicoloured worktops.
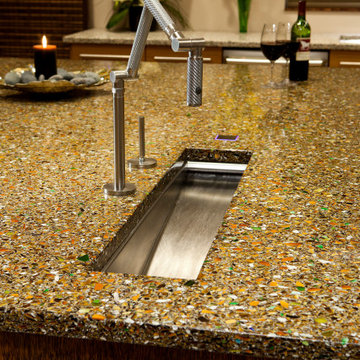
Design ideas for a large industrial kitchen/diner in Orlando with a submerged sink, flat-panel cabinets, medium wood cabinets, engineered stone countertops, green splashback, stainless steel appliances, an island and multicoloured worktops.
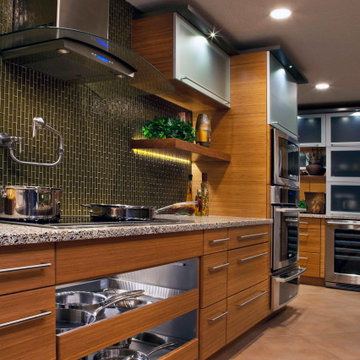
This is an example of a large industrial kitchen/diner in Orlando with a submerged sink, flat-panel cabinets, medium wood cabinets, engineered stone countertops, green splashback, stainless steel appliances, an island and multicoloured worktops.
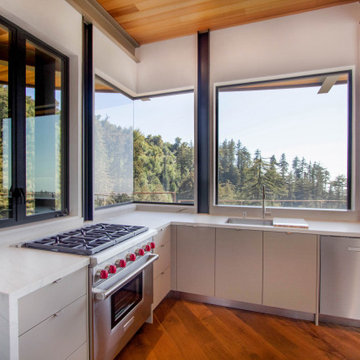
Kitchen designed and completed by Kitchen Studio of Monterey Peninsula, INC. Showcasing Neff Beautiful Living cabinetry and SubZero, Wolf, and Cove appliances
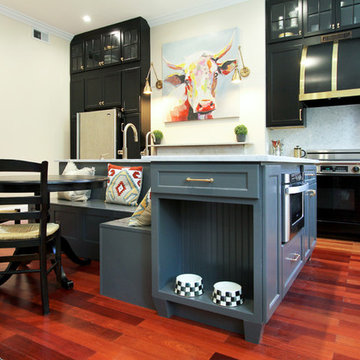
This kitchen wouldn't be truly functional if it weren't for everyone. Recessing in the bottom cabinet of the extended island, it makes for a great spot for the pups to eat along with the rest of their family!
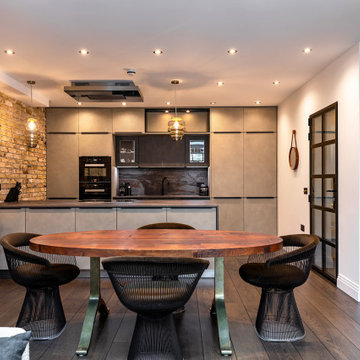
This is an example of a medium sized urban galley open plan kitchen in London with a submerged sink, flat-panel cabinets, distressed cabinets, engineered stone countertops, multi-coloured splashback, engineered quartz splashback, black appliances, medium hardwood flooring, an island, brown floors and multicoloured worktops.
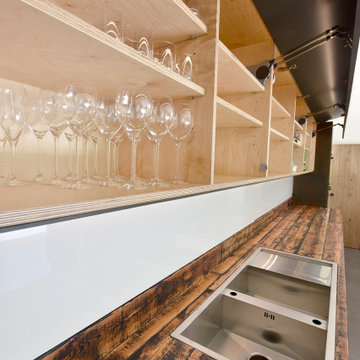
Birch Plywood Kitchen with Oak veneered plywood fronts. The grain different orientated to give a unique pattern and layout. The Blacked & Rusts liquid metal doors were sprayed in house to match an existing steel cabinet the client owned. The reclaimed timber worktops were originally the ceiling joists from part of the project. All the defects, worm holes and voids were filled with black resin before sanding and top coated in a hard was oil finish.
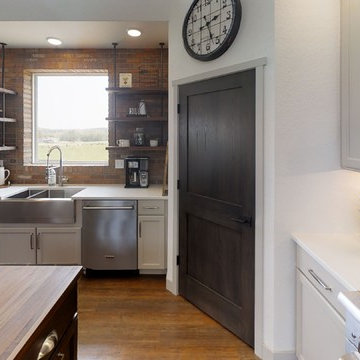
This is an example of a large urban galley open plan kitchen in Other with a belfast sink, shaker cabinets, brown cabinets, composite countertops, multi-coloured splashback, brick splashback, stainless steel appliances, medium hardwood flooring, multiple islands, white floors and multicoloured worktops.
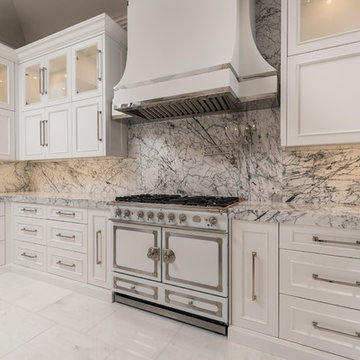
World Renowned Architecture Firm Fratantoni Design created this beautiful home! They design home plans for families all over the world in any size and style. They also have in-house Interior Designer Firm Fratantoni Interior Designers and world class Luxury Home Building Firm Fratantoni Luxury Estates! Hire one or all three companies to design and build and or remodel your home!
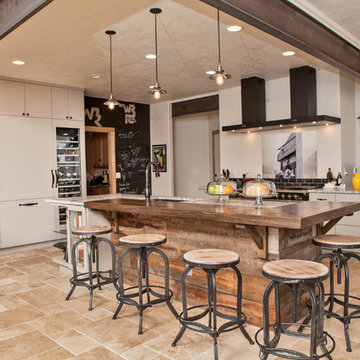
Inspiration for a large industrial l-shaped kitchen in Denver with a submerged sink, flat-panel cabinets, beige cabinets, granite worktops, integrated appliances, travertine flooring, an island, beige floors and multicoloured worktops.
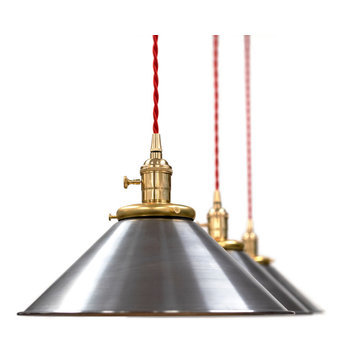
Just Love Coffee in Brentwood recently refreshed their interior and we were called in to update the lighting. For the application, we created four steel shade pendants, two pulley lights, and a custom modern chandleier/art installation that included coffee cup pendants suspended as light shades.
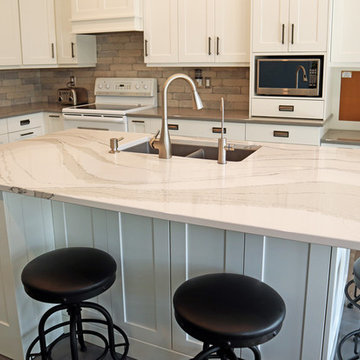
Large urban l-shaped enclosed kitchen in Toronto with a submerged sink, shaker cabinets, white cabinets, engineered stone countertops, grey splashback, cement tile splashback, ceramic flooring, an island, grey floors and multicoloured worktops.
Industrial Kitchen with Multicoloured Worktops Ideas and Designs
4