Industrial Kitchen with Porcelain Flooring Ideas and Designs
Refine by:
Budget
Sort by:Popular Today
181 - 200 of 895 photos
Item 1 of 3
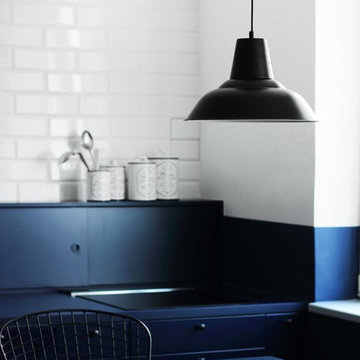
The idea was to create functional space with a bit of attitude, to reflect the owner's character. The apartment balances minimalism, industrial furniture (lamps and Bertoia chairs), white brick and kitchen in the style of a "French boulangerie".
Open kitchen and living room, painted in white and blue, are separated by the island, which serves as both kitchen table and dining space.
Bespoke furniture play an important storage role in the apartment, some of them having double functionalities, like the bench, which can be converted to a bed.
The richness of the navy color fills up the apartment, with the contrasting white and touches of mustard color giving that edgy look.
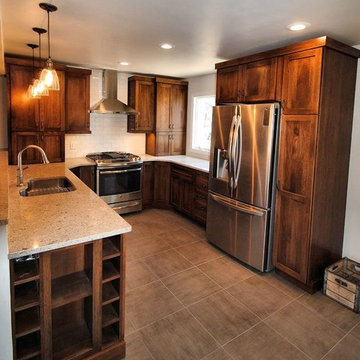
Industrial Rustic Kitchen Remodel in Centereach NY.
Medium sized urban u-shaped kitchen/diner in New York with a submerged sink, shaker cabinets, medium wood cabinets, engineered stone countertops, beige splashback, metro tiled splashback, stainless steel appliances, porcelain flooring and a breakfast bar.
Medium sized urban u-shaped kitchen/diner in New York with a submerged sink, shaker cabinets, medium wood cabinets, engineered stone countertops, beige splashback, metro tiled splashback, stainless steel appliances, porcelain flooring and a breakfast bar.
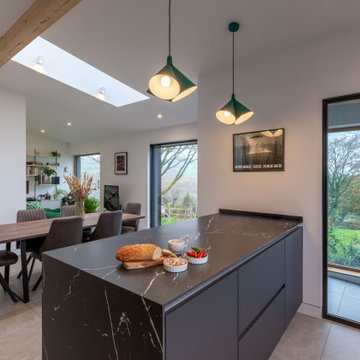
This is an example of a medium sized industrial l-shaped open plan kitchen in Cheshire with a double-bowl sink, flat-panel cabinets, grey cabinets, composite countertops, grey splashback, mirror splashback, black appliances, porcelain flooring, an island, grey floors, black worktops, exposed beams and feature lighting.
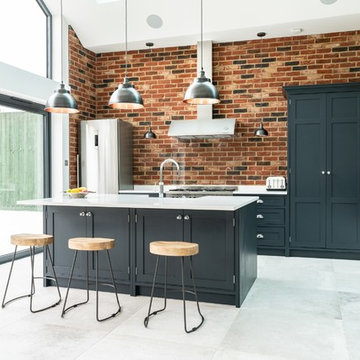
We enjoyed breathing new life into this kitchen we originally fitted in 2016 for the previous owner. The new owner loved the kitchen so much that as part of their plans to renovate the property, they wanted to keep the kitchen for its sturdiness and look. The layout was adapted to fit the new space, new paint, new worktops, new appliances. This has all added up to creating a fantastic open-plan industrial style kitchen.
The furniture is in frame classic shaker with a beaded front frame made of tulipwood. The internal carcass is made of an oak veneer for a real oak look and feel but the sturdiness of MDF. Hand painted in Farrow & Ball Railings.
We also supplied the Quooker boiling water tap.
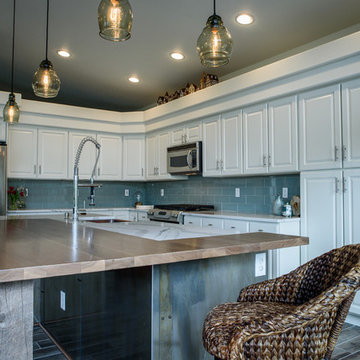
Design ideas for a large urban l-shaped open plan kitchen in Denver with a belfast sink, raised-panel cabinets, white cabinets, engineered stone countertops, blue splashback, glass tiled splashback, stainless steel appliances, porcelain flooring and an island.
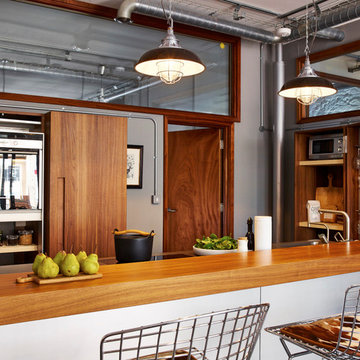
The b2 kitchen cabinets by bulthaup offer both storage and style. the cabinets are available in Walnut veneer (used for this project) and oak veneer.
Photos by Nicholas Yarsley for www.sapphirespaces.co.uk
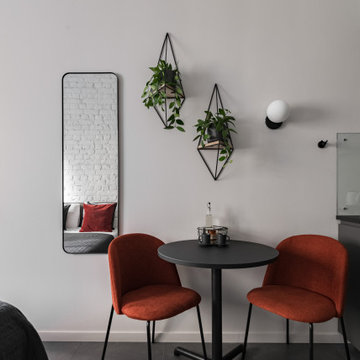
Photo of a small urban single-wall open plan kitchen in Saint Petersburg with a submerged sink, flat-panel cabinets, grey cabinets, composite countertops, green splashback, glass sheet splashback, black appliances, porcelain flooring, grey floors and black worktops.
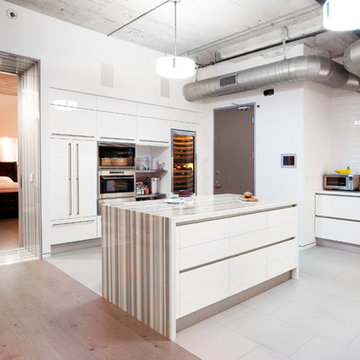
Edward Duarte, duartephoto.com
Inspiration for an urban kitchen in Los Angeles with flat-panel cabinets, white cabinets, marble worktops, white splashback, metro tiled splashback, stainless steel appliances, porcelain flooring and an island.
Inspiration for an urban kitchen in Los Angeles with flat-panel cabinets, white cabinets, marble worktops, white splashback, metro tiled splashback, stainless steel appliances, porcelain flooring and an island.
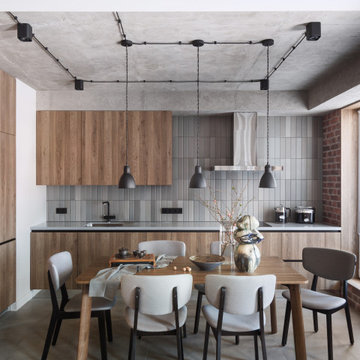
Основное пожелание заказчиков — максимально открытое, чистое и светлое пространство с контрастными деталями.
Medium sized industrial grey and white single-wall kitchen/diner in Saint Petersburg with a submerged sink, flat-panel cabinets, brown cabinets, composite countertops, grey splashback, ceramic splashback, black appliances, porcelain flooring, grey floors, grey worktops and a drop ceiling.
Medium sized industrial grey and white single-wall kitchen/diner in Saint Petersburg with a submerged sink, flat-panel cabinets, brown cabinets, composite countertops, grey splashback, ceramic splashback, black appliances, porcelain flooring, grey floors, grey worktops and a drop ceiling.
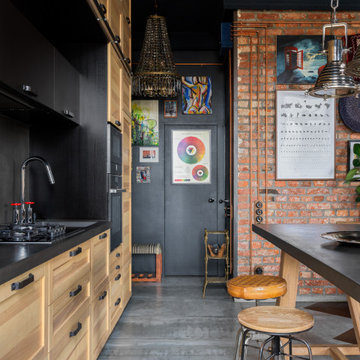
Конец кухонного гарнитура является секцией для хранения в прихожей.
Inspiration for a medium sized industrial single-wall open plan kitchen in Saint Petersburg with a submerged sink, recessed-panel cabinets, medium wood cabinets, concrete worktops, grey splashback, stone slab splashback, black appliances, porcelain flooring, an island, grey floors, grey worktops and a feature wall.
Inspiration for a medium sized industrial single-wall open plan kitchen in Saint Petersburg with a submerged sink, recessed-panel cabinets, medium wood cabinets, concrete worktops, grey splashback, stone slab splashback, black appliances, porcelain flooring, an island, grey floors, grey worktops and a feature wall.
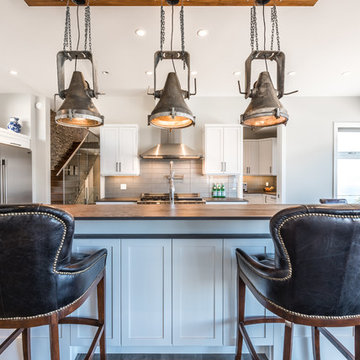
Beautiful finishes throughout this industrial style kitchen. Stone accent wall, floor tile and kitchen backsplash installed by the Arden Tile team.
Photo of an urban l-shaped kitchen/diner in Other with grey splashback, glass tiled splashback, porcelain flooring, an island and multi-coloured floors.
Photo of an urban l-shaped kitchen/diner in Other with grey splashback, glass tiled splashback, porcelain flooring, an island and multi-coloured floors.
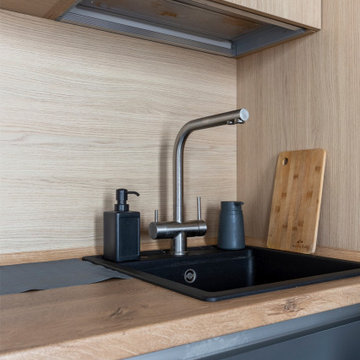
Small industrial single-wall open plan kitchen in Moscow with a submerged sink, flat-panel cabinets, grey cabinets, laminate countertops, beige splashback, wood splashback, black appliances, porcelain flooring, no island, grey floors and beige worktops.
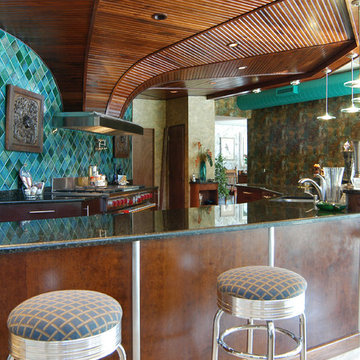
This is an example of an expansive industrial u-shaped open plan kitchen in Tampa with an island, flat-panel cabinets, dark wood cabinets, granite worktops, stainless steel appliances, a submerged sink, blue splashback, stone tiled splashback, porcelain flooring and beige floors.
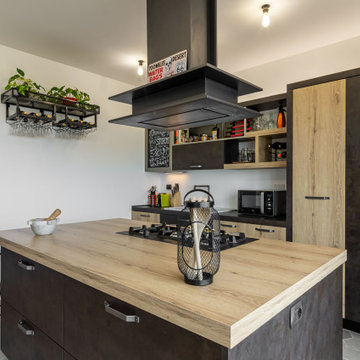
This is an example of a large urban single-wall kitchen/diner in Other with a double-bowl sink, flat-panel cabinets, light wood cabinets, laminate countertops, integrated appliances, porcelain flooring, an island, grey floors, brown worktops and a drop ceiling.
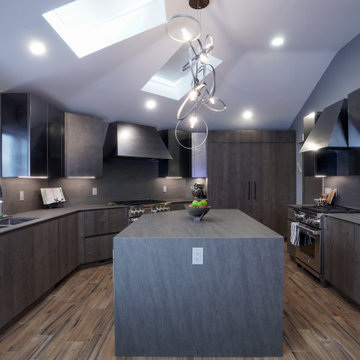
DOCA kitchen and wet bar with 4 finishes:
- Burl oak wood.
- Porcelain doors and drawers.
- Gunmetal gray color metallic lacquer doors and 2 hoods.
- Aluminum frame glass doors.
All, with Neolith porcelain counters and backsplash.
Built-in under-cabinet LED lights.
Julien sinks, with built-in sponge drawer.
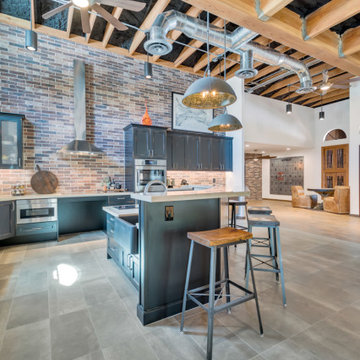
Design ideas for a large urban l-shaped open plan kitchen in Phoenix with a belfast sink, flat-panel cabinets, black cabinets, limestone worktops, multi-coloured splashback, porcelain splashback, stainless steel appliances, porcelain flooring, an island, grey floors, beige worktops and exposed beams.
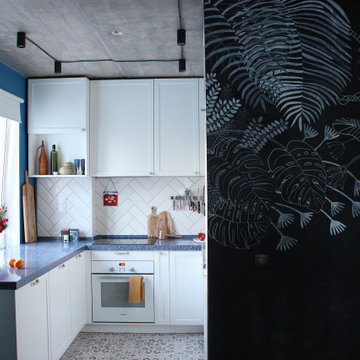
Design ideas for a small urban u-shaped kitchen/diner in Moscow with a submerged sink, raised-panel cabinets, white cabinets, composite countertops, white splashback, metro tiled splashback, white appliances, porcelain flooring, no island, white floors and blue worktops.
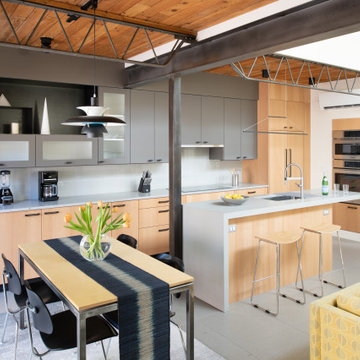
Inspiration for a medium sized industrial kitchen/diner in Denver with porcelain flooring and grey floors.
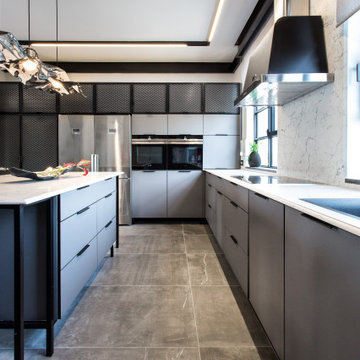
The dark finishes of the kitchen required different lighting solutions to brighten up space. XAL - MOVE IT SYSTEM, magnetic profile LED system surface mounted with different insets gives flexibility and elegance to the loft-like kitchen plan and concept. The insets create a perfect combination between the floodlight on the countertop, an accent light on the fridge and oven and a wall washer light on the pantry cabinets. The island is lightened by pendants lamps, designed by COZI studio, an Israeli industrial designer's studio. The cabinet finish is made of matt Formica and iron expended net. Black & white 7 bar stools. Floated island
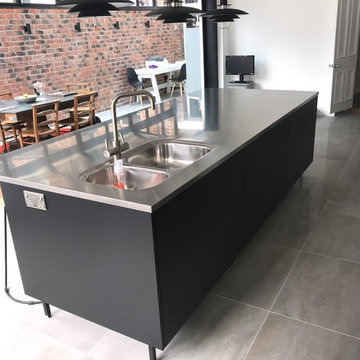
Clients brief was to create a modern minimalistic kitchen with an industrial feel. Jet black matte doors were a must on the wish list. The addition of Bespoke stainless steel worktops added to the industrial feel
We loved the arc of light across the stainless steel tops from the pendant lighting above the island
Industrial Kitchen with Porcelain Flooring Ideas and Designs
10