Industrial Kitchen with Porcelain Flooring Ideas and Designs
Refine by:
Budget
Sort by:Popular Today
221 - 240 of 897 photos
Item 1 of 3
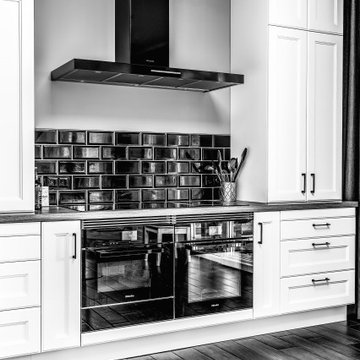
Photo of a medium sized urban l-shaped open plan kitchen in Berlin with a double-bowl sink, beaded cabinets, white cabinets, wood worktops, black splashback, ceramic splashback, black appliances, porcelain flooring, a breakfast bar, brown floors and brown worktops.
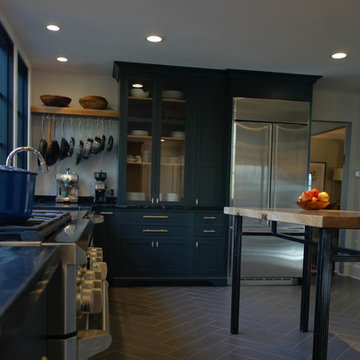
A Modern Farmhouse Kitchen remodel with subtle industrial styling, clean lines, texture and simple elegance Custom Cabinetry by Castleman Carpentry
Inspiration for a medium sized urban l-shaped kitchen pantry in DC Metro with a belfast sink, flat-panel cabinets, grey cabinets, soapstone worktops, stainless steel appliances, porcelain flooring and an island.
Inspiration for a medium sized urban l-shaped kitchen pantry in DC Metro with a belfast sink, flat-panel cabinets, grey cabinets, soapstone worktops, stainless steel appliances, porcelain flooring and an island.
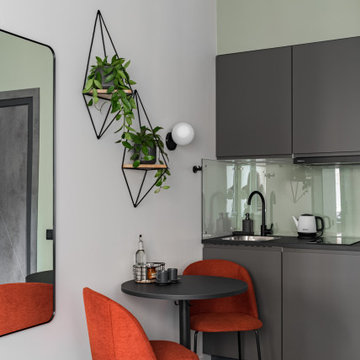
This is an example of a small urban single-wall open plan kitchen in Saint Petersburg with a submerged sink, flat-panel cabinets, grey cabinets, composite countertops, green splashback, glass sheet splashback, black appliances, porcelain flooring, grey floors and black worktops.
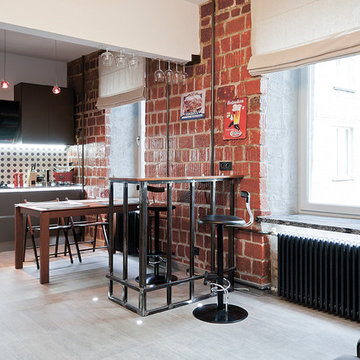
Квартира в стиле лофт в сталинском доме. авторы проекта Наталья Панфиленкова и Александр Иванов
Изначальная планировка- длинные, узкие коридоры со стенными шкафами, и антресолями, маленькой кухней и стандартным окном из кухни в туалет ( ремонт не делался лет 30, если не больше), это окно было решено трансформировать в витрину, в которую было уложено порядка 180 к\г камней. Естественно стекло могло не выдержать подобной инсталляции, поэтому мы использовали оргстекло 10мм. а камни укладывались практически поштучно.
За счет уменьшения - спальни и кабинета нам удалось разместить 3 гардеробных. Ванну и туалет было решено оставить раздельными, но помещение туалета было выдвинуто в проход на кухню, что позволило разместить раковину, а кухня объединена с гостиной.
Внешнюю стену квартиры расчистили до кирпича, отшлифовали, и покрыли несколькими слоями цветного лака, причем различных оттенков, каждый слой наносился после того как предыдущий зачищался с тем, чтоб тонированный лак оставался в порах старой кладки, а затем, был нанесен слой прозрачного лака. Балки покрыты фактурной штукатуркой, откосы окон не выравнивались, а нарочито небрежно штукатурились и шлифовались.
Для полов был подобран керамогранит с имитацией бетонной стяжки отлитой по опалубке, а металлические части барной стойки специально выставляли под дождь на улицу, и травили кислотой, чтоб металл стал похож на строительную арматуру.
Для стен расположенных напротив окон были выбраны фотообои, с тем что визуально расширить помещение, и поддержать тему мегаполиса в гостиной, для спальни был выбран более камерный сюжет- паб в старом городе
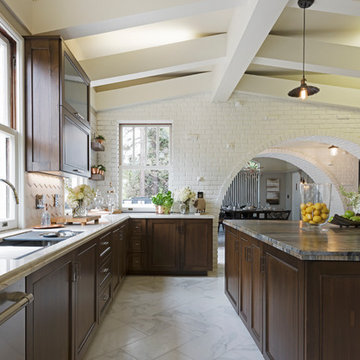
CAROLYN REYES
Inspiration for an expansive urban kitchen/diner in Los Angeles with a submerged sink, recessed-panel cabinets, dark wood cabinets, quartz worktops, beige splashback, porcelain splashback, stainless steel appliances, porcelain flooring and an island.
Inspiration for an expansive urban kitchen/diner in Los Angeles with a submerged sink, recessed-panel cabinets, dark wood cabinets, quartz worktops, beige splashback, porcelain splashback, stainless steel appliances, porcelain flooring and an island.

Something a little different to our usual style, we injected a little glamour into our handmade Decolane kitchen in Upminster, Essex. When the homeowners purchased this property, the kitchen was the first room they wanted to rip out and renovate, but uncertainty about which style to go for held them back, and it was actually the final room in the home to be completed! As the old saying goes, "The best things in life are worth waiting for..." Our Design Team at Burlanes Chelmsford worked closely with Mr & Mrs Kipping throughout the design process, to ensure that all of their ideas were discussed and considered, and that the most suitable kitchen layout and style was designed and created by us, for the family to love and use for years to come.
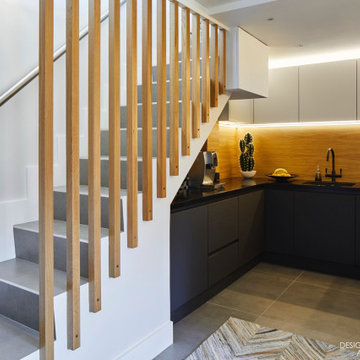
The look of the kitchen from this angle really shows the elegant stairway to the loft in its full beauty, with it's smooth grey steps balanced with gorgeous vertical fixtures of Oak beams
The strong metal hand rail in sight makes this area a great accomplishment in design.
Designed by Akiva Designer
Kitchen supplied by Akiva Kitchen Specialist
Installed by Akiva Approved Contractor
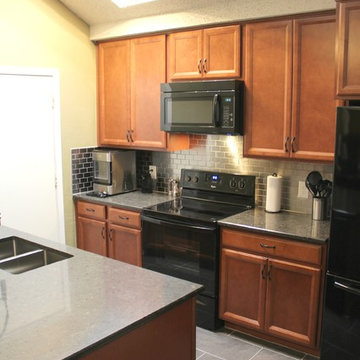
Design ideas for a small industrial galley kitchen/diner in Dallas with a submerged sink, recessed-panel cabinets, medium wood cabinets, engineered stone countertops, metallic splashback, metal splashback, black appliances, porcelain flooring, a breakfast bar and grey floors.
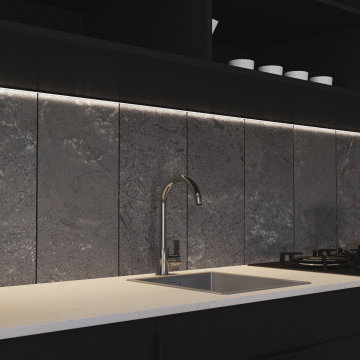
Small industrial single-wall kitchen in Other with a single-bowl sink, black cabinets, granite worktops, black splashback, porcelain splashback, black appliances, porcelain flooring, no island, grey floors and beige worktops.
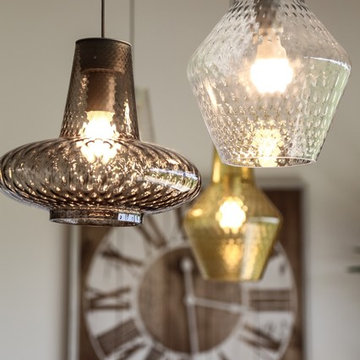
Design ideas for a large industrial u-shaped kitchen/diner in Bologna with a double-bowl sink, louvered cabinets, distressed cabinets, concrete worktops, multi-coloured splashback, cement tile splashback, stainless steel appliances, porcelain flooring, an island, multi-coloured floors and grey worktops.
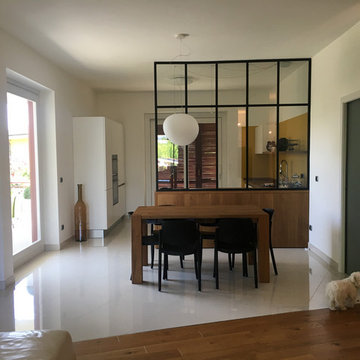
Photo of a medium sized industrial l-shaped open plan kitchen in Turin with flat-panel cabinets, white cabinets, wood worktops, porcelain flooring, a breakfast bar and white floors.
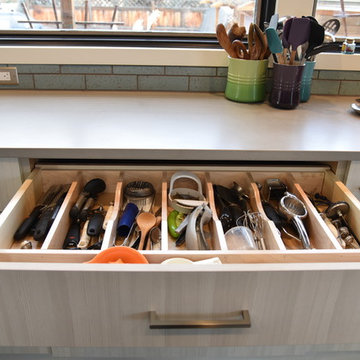
Custom walnut table, leather chairs, stainless appliances and textured melamine cabinet fronts - make up a mix of low sheen textures.
This is an example of a large urban l-shaped kitchen/diner in Denver with a single-bowl sink, flat-panel cabinets, beige cabinets, quartz worktops, blue splashback, brick splashback, stainless steel appliances, porcelain flooring, an island and grey floors.
This is an example of a large urban l-shaped kitchen/diner in Denver with a single-bowl sink, flat-panel cabinets, beige cabinets, quartz worktops, blue splashback, brick splashback, stainless steel appliances, porcelain flooring, an island and grey floors.
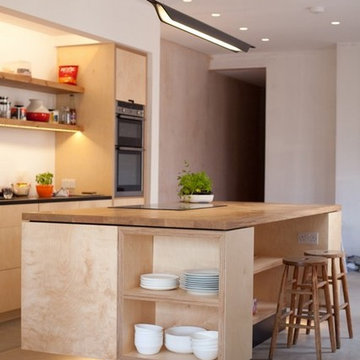
The large central island is the main focal point in the room. Our client wanted strong lines throughout which we achieved by sandwiching two pieces of the birch ply together with a piece of American Black Walnut in the middle. The drawers have ‘tip-on’ runners which are push to open but also close with a soft close eliminating the need for handles. On the island, we made a feature of the solid oak drawers by exposing the dovetail joint on the face. The whole island is held up by a central plinth which cannot be seen from most angles of the room. An LED light strip creates the illusion that the Island is floating.
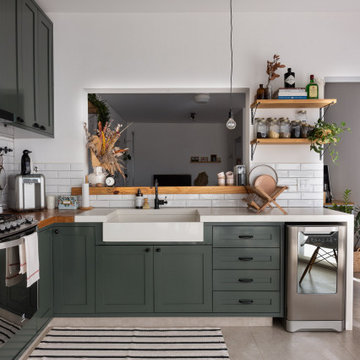
Design ideas for an urban kitchen in Frankfurt with a belfast sink, green cabinets, wood worktops, white splashback, ceramic splashback, stainless steel appliances, porcelain flooring, grey floors, brown worktops and exposed beams.
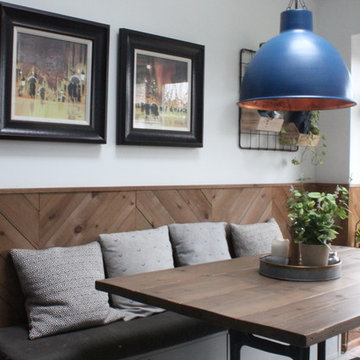
Dining table upcycled from a vintage mangle base, sprayed grey, with a scaffold plank top. Bench seat made from an old freestanding larder cupboard from IKEA, put on it's side with legs added and a padded seat to create a bench with storage. Pendant light reclaimed and sprayed Blue, with brass leaf on the inside to create a warm inviting glow when lit.
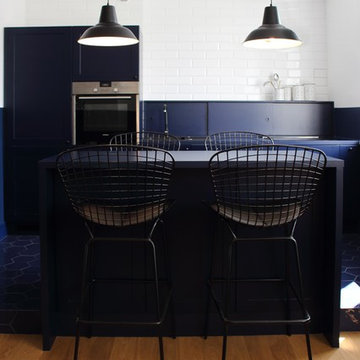
The idea was to create functional space with a bit of attitude, to reflect the owner's character. The apartment balances minimalism, industrial furniture (lamps and Bertoia chairs), white brick and kitchen in the style of a "French boulangerie".
Open kitchen and living room, painted in white and blue, are separated by the island, which serves as both kitchen table and dining space.
Bespoke furniture play an important storage role in the apartment, some of them having double functionalities, like the bench, which can be converted to a bed.
The richness of the navy color fills up the apartment, with the contrasting white and touches of mustard color giving that edgy look.
Ola Jachymiak Studio
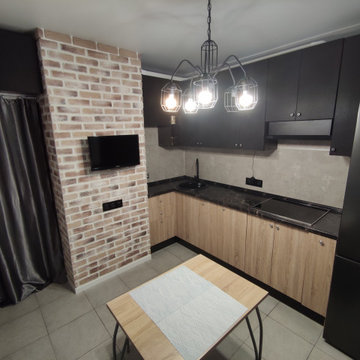
Дизайнерский ремонт кухни в Ново-Переделкино в стиле Лофт
This is an example of a large industrial l-shaped kitchen in Moscow with grey splashback, porcelain flooring, grey floors, black worktops and black cabinets.
This is an example of a large industrial l-shaped kitchen in Moscow with grey splashback, porcelain flooring, grey floors, black worktops and black cabinets.
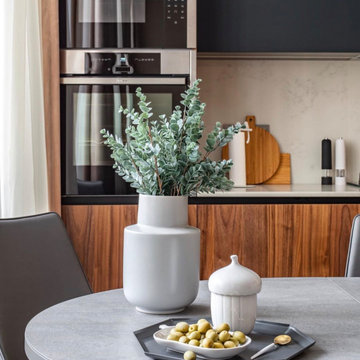
Дизайн проект кухни-гостиной в современном лофте. Особый стиль проекту задаёт темное дерево на контрасте с ровными белыми стенами.
Large industrial single-wall kitchen/diner in Moscow with a submerged sink, flat-panel cabinets, dark wood cabinets, quartz worktops, white splashback, stone slab splashback, stainless steel appliances, porcelain flooring, no island, grey floors and white worktops.
Large industrial single-wall kitchen/diner in Moscow with a submerged sink, flat-panel cabinets, dark wood cabinets, quartz worktops, white splashback, stone slab splashback, stainless steel appliances, porcelain flooring, no island, grey floors and white worktops.
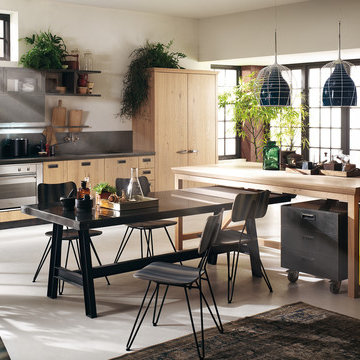
Diesel Social Kitchen
Design by Diesel with Scavolini
Diesel’s style and know-how join forces with Scavolini’s know-how to create a new-concept kitchen. A kitchen that becomes a complete environment, where the pleasure of cooking naturally combines with the pleasure of spending time with friends. A kitchen for social life, a space that expands, intelligently and conveniently, surprising you not only with its eye-catching design but also with the sophistication and quality of its materials. The perfect place for socialising and expressing your style.
- See more at: http://www.scavolini.us/Kitchens/Diesel_Social_Kitchen
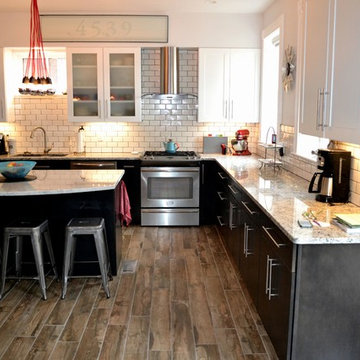
This project involved combining an existing kitchen, dining room, walk-in pantry and closet into one large eat-in kitchen. The customer wanted a mix of contemporary cabinets on a rustic floor for an overall industrial feel, and functionality was very important.
Cabinets are from Thomasville, and are all maple. The base door style is "Blythe" and the color is graphite, while the upper door style is "Eden" in white.
The main countertop is Ashen White granite, and the island is Carrara marble.
The floor tile is from M.S. International's "Salvage" series of 6"x40" wood-look porcelain, and the color is Brown. The backsplash is a 3"x6" white gloss subway tile from Daltile, offset with charcoal grout.
Design and photography by Mike McCue
Industrial Kitchen with Porcelain Flooring Ideas and Designs
12