Industrial Kitchen with Recessed-panel Cabinets Ideas and Designs
Refine by:
Budget
Sort by:Popular Today
41 - 60 of 831 photos
Item 1 of 3

Entering this downtown Denver loft,
you get a pretty amazing first impression!
Without showing you the before photos of this condo, it’s hard to imagine the transformation that took place in just 6 short months.
The client wanted a hip, modern vibe to her new home and reached out to San Diego Interior Designer, Rebecca Robeson. Rebecca had a vision for what could be... Rebecca created a 3D model to convey the possibilities and they were off to the races.
The design races that is.
Rebecca’s 3D model captured the heart of her new client and the project took off.
With only 6 short months to completely gut and transform the space, it was essential Robeson Design connect with the right people in Denver. Rebecca searched HOUZZ for Denver General Contractors.
Ryan Coats of Earthwood Custom Remodeling lead a team of highly qualified sub-contractors throughout the project and over the finish line. 8" wide hardwood planks of white oak replaced low quality wood floors, 6'8" French doors were upgraded to 8' solid wood and frosted glass doors, used brick veneer and barn wood walls were added as well as new lighting throughout. The outdated Kitchen was gutted along with Bathrooms and new 8" baseboards were installed. All new tile walls and backsplashes as well as intricate tile flooring patterns were brought in while every countertop was updated and replaced. All new plumbing and appliances were included as well as hardware and fixtures. Closet systems were designed by Robeson Design and executed to perfection. State of the art sound system, entertainment package and smart home technology was integrated by Ryan Coats and his team.
Exquisite Kitchen Design, (Denver Colorado) headed up the custom cabinetry throughout the home including the Kitchen, Lounge feature wall, Bathroom vanities and the Living Room entertainment piece boasting a 9' slab of Fumed White Oak with a live edge. Paul Anderson of EKD worked closely with the team at Robeson Design on Rebecca's vision to insure every detail was built to perfection.
The project was completed on time and the homeowner is thrilled...
Earthwood Custom Remodeling, Inc.
Exquisite Kitchen Design
Rocky Mountain Hardware
Tech Lighting - Black Whale Lighting
Photos by Ryan Garvin Photography
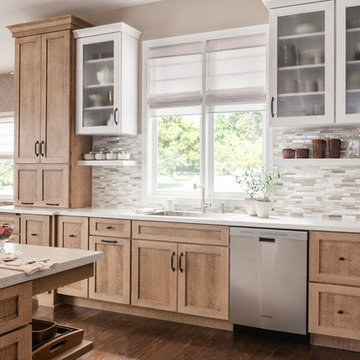
Simplicity and texture are the backbone of this style setting. Including dark metal for doors, hardware and lighting is a subtle way to create a light industrial look.
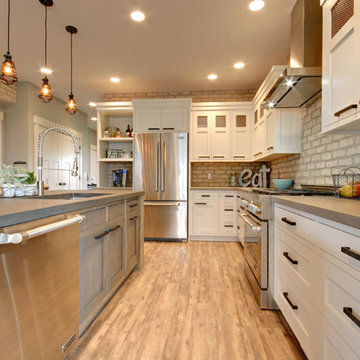
Terrian Photo
Inspiration for a medium sized industrial l-shaped open plan kitchen in Grand Rapids with a submerged sink, recessed-panel cabinets, white cabinets, concrete worktops, stainless steel appliances, vinyl flooring and an island.
Inspiration for a medium sized industrial l-shaped open plan kitchen in Grand Rapids with a submerged sink, recessed-panel cabinets, white cabinets, concrete worktops, stainless steel appliances, vinyl flooring and an island.
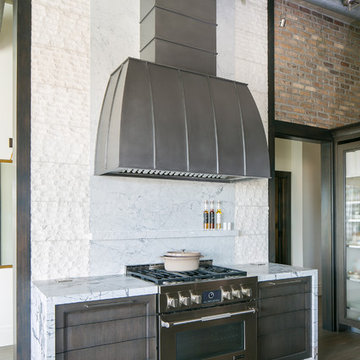
Interior Designer Rebecca Robeson created a Kitchen her client would want to come home to. With a nod to the Industrial, Rebecca's goal was to turn the outdated, oak-cabinet kitchen, into a hip, modern space reflecting the homeowners LOVE FOR THE LOFT! Set against white marble and border of highly chiseled, stacked stone, one can't miss the oversized custom steel hood (EKD) soaring the 13' ceiling. Custom cabinetry by "Exquisite Kitchen Design" in Rift White Oak, is topped with a 2" marble countertop... water-falling to the floor. Rocky Mountain Hardware takes function to a fashionable level throughout this home. This casual but very high-end Kitchen is a wow!
Rocky Mountain Hardware
Earthwood Custom Remodeling, Inc.
Exquisite Kitchen Design
Tech Lighting - Black Whale Lighting
Photos by Ryan Garvin Photography
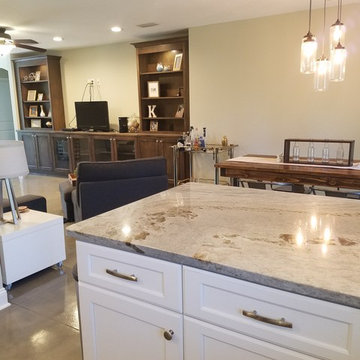
Open kitchen, dining room and living room with stained concrete floors. Quartzite countertops and white cabinets complete this Industrial inspired kitchen.
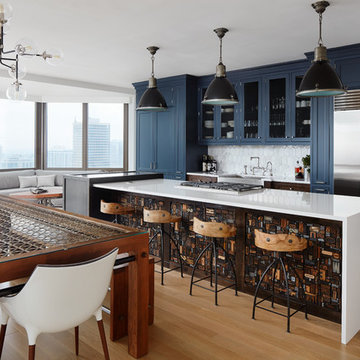
Modern Philippe Starck chairs and a linear wooden bench surround the rustic custom table, which is built from a wrought iron door salvaged from a former Barnes & Noble flagship store in Manhattan. It's is one of the many nods to the client's love of reading, including the front of the quartz waterfall style island in the adjacent kitchen, which has been clad with hundreds of vintage letterpresses.
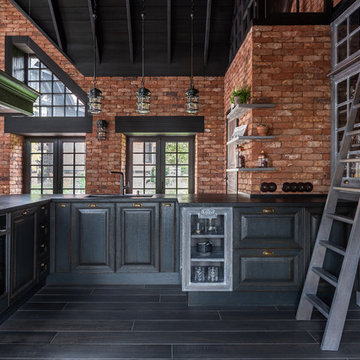
Photo of a large industrial u-shaped open plan kitchen in Other with a submerged sink, recessed-panel cabinets, black cabinets, integrated appliances, no island, black floors and black worktops.
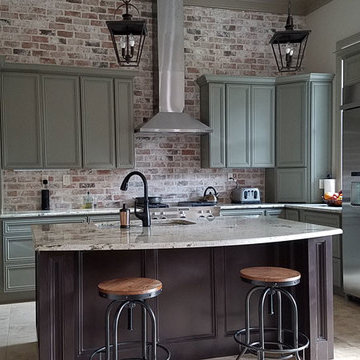
Inspiration for a medium sized urban l-shaped kitchen/diner in Houston with a submerged sink, recessed-panel cabinets, green cabinets, granite worktops, red splashback, brick splashback, stainless steel appliances, ceramic flooring, an island and beige floors.
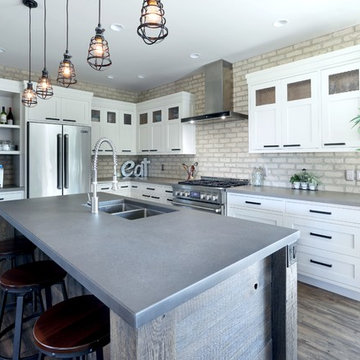
Custom Concrete Countertops by Hard Topix. Perimeter is a light grind finish and the Island is a darker natural/textured finish.
Photo of an industrial kitchen in Grand Rapids with a submerged sink, recessed-panel cabinets, white cabinets, concrete worktops, stainless steel appliances, dark hardwood flooring and an island.
Photo of an industrial kitchen in Grand Rapids with a submerged sink, recessed-panel cabinets, white cabinets, concrete worktops, stainless steel appliances, dark hardwood flooring and an island.
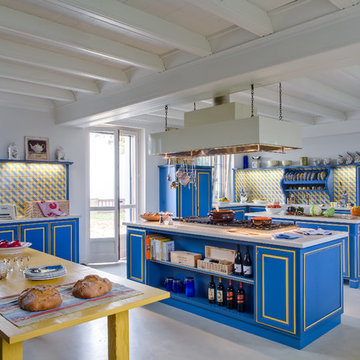
Expansive industrial l-shaped kitchen/diner in Turin with recessed-panel cabinets, blue cabinets, yellow splashback, multiple islands and ceramic splashback.
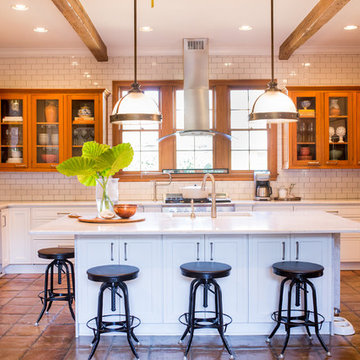
Kristina Britt Photography
Inspiration for a large industrial u-shaped open plan kitchen in New Orleans with engineered stone countertops, white splashback, metro tiled splashback, terracotta flooring, an island, a submerged sink, recessed-panel cabinets, white cabinets, stainless steel appliances, orange floors, white worktops and exposed beams.
Inspiration for a large industrial u-shaped open plan kitchen in New Orleans with engineered stone countertops, white splashback, metro tiled splashback, terracotta flooring, an island, a submerged sink, recessed-panel cabinets, white cabinets, stainless steel appliances, orange floors, white worktops and exposed beams.
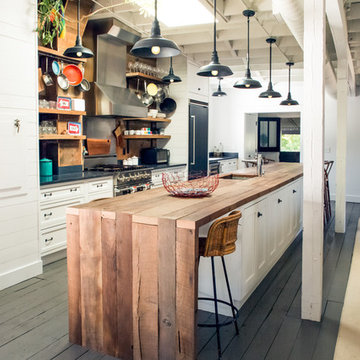
Inspiration for a large urban single-wall open plan kitchen in Columbus with a submerged sink, recessed-panel cabinets, white cabinets, wood worktops, brown splashback, stainless steel appliances, painted wood flooring and an island.

Main kitchen with grey Downsview cabinetry, quartzite countertops and Wolf & Sub-Zero appliances. The prep kitchen is the doorway next to the fridge
This is an example of a large urban l-shaped open plan kitchen in Detroit with quartz worktops, grey splashback, glass tiled splashback, stainless steel appliances, an island, light hardwood flooring, distressed cabinets, a belfast sink and recessed-panel cabinets.
This is an example of a large urban l-shaped open plan kitchen in Detroit with quartz worktops, grey splashback, glass tiled splashback, stainless steel appliances, an island, light hardwood flooring, distressed cabinets, a belfast sink and recessed-panel cabinets.
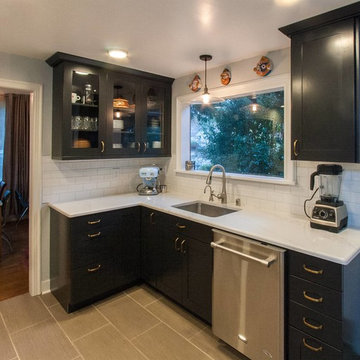
Photo by Ross Irwin --- The customers and their children provided lot of great creative inputs to improve the quality of the room. Mrs. Horback ,in particular, suggested the use of wall cabinets with glass inserts near the sink and that was a true touch of class. The whole kitchen has a classic and yet up-to-date look.
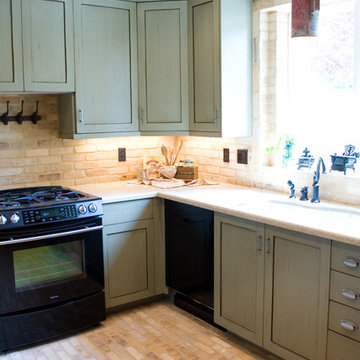
This is an example of a medium sized urban u-shaped kitchen/diner in Salt Lake City with a submerged sink, recessed-panel cabinets, green cabinets, engineered stone countertops, beige splashback, black appliances, brick flooring and a breakfast bar.
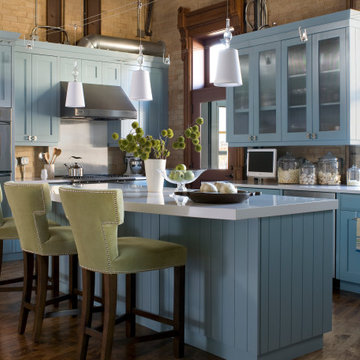
Our transformation of this originally dark and dingy downtown loft won the Colorado Homes & Lifestyles Home of the Year in 2011. The space features clear, vertical grain Douglas Fir floors, custom built-in cabinets, and interior windows looking into an inspiring home office. We tastefully highlighted the original details and architecture and turned this historic Volker Loft – an important part of Denver’s rich history – into a dream home.
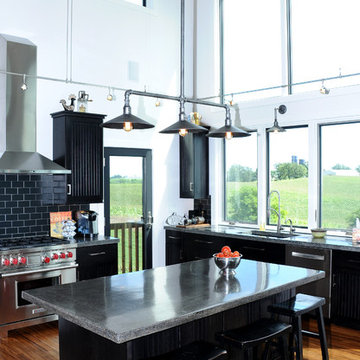
Complete view of kitchen.
Hal Kearney, Photographer
Photo of a medium sized industrial single-wall open plan kitchen in Other with black cabinets, black splashback, stainless steel appliances, medium hardwood flooring, an island, an integrated sink, recessed-panel cabinets, concrete worktops and ceramic splashback.
Photo of a medium sized industrial single-wall open plan kitchen in Other with black cabinets, black splashback, stainless steel appliances, medium hardwood flooring, an island, an integrated sink, recessed-panel cabinets, concrete worktops and ceramic splashback.

Custom Concrete Countertops by Hard Topix. Perimeter is a light grind finish and the Island is a darker natural/textured finish.
This is an example of an urban l-shaped kitchen in Grand Rapids with a double-bowl sink, recessed-panel cabinets, white cabinets, concrete worktops, stainless steel appliances, dark hardwood flooring and an island.
This is an example of an urban l-shaped kitchen in Grand Rapids with a double-bowl sink, recessed-panel cabinets, white cabinets, concrete worktops, stainless steel appliances, dark hardwood flooring and an island.

Кухонный остров является также рабочей поверхностью кухни и расположен на той же высоте, что и рабочая поверхность гарнитура
Design ideas for a medium sized urban single-wall open plan kitchen in Saint Petersburg with a submerged sink, recessed-panel cabinets, medium wood cabinets, concrete worktops, grey splashback, stone slab splashback, black appliances, porcelain flooring, an island, grey floors, grey worktops and a feature wall.
Design ideas for a medium sized urban single-wall open plan kitchen in Saint Petersburg with a submerged sink, recessed-panel cabinets, medium wood cabinets, concrete worktops, grey splashback, stone slab splashback, black appliances, porcelain flooring, an island, grey floors, grey worktops and a feature wall.

This is an example of a small industrial l-shaped kitchen/diner in Columbus with a built-in sink, recessed-panel cabinets, black cabinets, wood worktops, white splashback, ceramic splashback, coloured appliances, medium hardwood flooring, an island, brown floors and brown worktops.
Industrial Kitchen with Recessed-panel Cabinets Ideas and Designs
3