Industrial Kitchen with Window Splashback Ideas and Designs
Refine by:
Budget
Sort by:Popular Today
1 - 20 of 33 photos
Item 1 of 3

I built this on my property for my aging father who has some health issues. Handicap accessibility was a factor in design. His dream has always been to try retire to a cabin in the woods. This is what he got.
It is a 1 bedroom, 1 bath with a great room. It is 600 sqft of AC space. The footprint is 40' x 26' overall.
The site was the former home of our pig pen. I only had to take 1 tree to make this work and I planted 3 in its place. The axis is set from root ball to root ball. The rear center is aligned with mean sunset and is visible across a wetland.
The goal was to make the home feel like it was floating in the palms. The geometry had to simple and I didn't want it feeling heavy on the land so I cantilevered the structure beyond exposed foundation walls. My barn is nearby and it features old 1950's "S" corrugated metal panel walls. I used the same panel profile for my siding. I ran it vertical to math the barn, but also to balance the length of the structure and stretch the high point into the canopy, visually. The wood is all Southern Yellow Pine. This material came from clearing at the Babcock Ranch Development site. I ran it through the structure, end to end and horizontally, to create a seamless feel and to stretch the space. It worked. It feels MUCH bigger than it is.
I milled the material to specific sizes in specific areas to create precise alignments. Floor starters align with base. Wall tops adjoin ceiling starters to create the illusion of a seamless board. All light fixtures, HVAC supports, cabinets, switches, outlets, are set specifically to wood joints. The front and rear porch wood has three different milling profiles so the hypotenuse on the ceilings, align with the walls, and yield an aligned deck board below. Yes, I over did it. It is spectacular in its detailing. That's the benefit of small spaces.
Concrete counters and IKEA cabinets round out the conversation.
For those who could not live in a tiny house, I offer the Tiny-ish House.
Photos by Ryan Gamma
Staging by iStage Homes
Design assistance by Jimmy Thornton
![Art[i]fact House](https://st.hzcdn.com/fimgs/pictures/kitchens/artifact-house-from-in-form-llc-img~30914fde0b44ed5d_8844-1-d332f3f-w360-h360-b0-p0.jpg)
Nat Rae
This is an example of an urban kitchen in Providence with a submerged sink, flat-panel cabinets, white cabinets, window splashback, concrete flooring, an island, grey floors and black worktops.
This is an example of an urban kitchen in Providence with a submerged sink, flat-panel cabinets, white cabinets, window splashback, concrete flooring, an island, grey floors and black worktops.

Owner Mark Gruber photographed this decorative white tin ceiling installed by his company Abingdon Construction Inc. in Brooklyn, New York The white tin ceilings was a natural fit for this modern space with brown wood tones, stainless steel applainces and large windows.
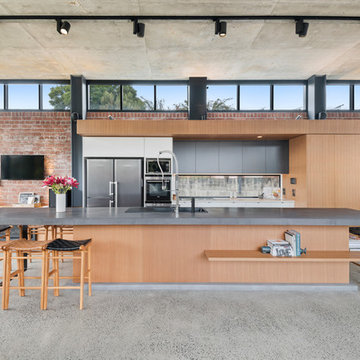
Inspiration for an industrial galley open plan kitchen in Other with a built-in sink, flat-panel cabinets, light wood cabinets, window splashback, concrete flooring, an island, grey floors and grey worktops.
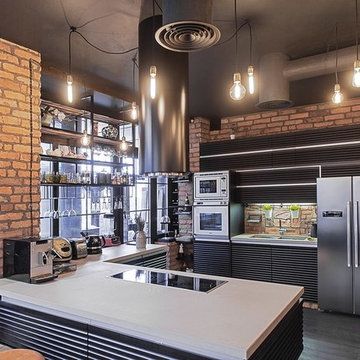
Орлова А.Ю.
Inspiration for an industrial u-shaped open plan kitchen in Saint Petersburg with a double-bowl sink, black cabinets, window splashback, white appliances and a breakfast bar.
Inspiration for an industrial u-shaped open plan kitchen in Saint Petersburg with a double-bowl sink, black cabinets, window splashback, white appliances and a breakfast bar.
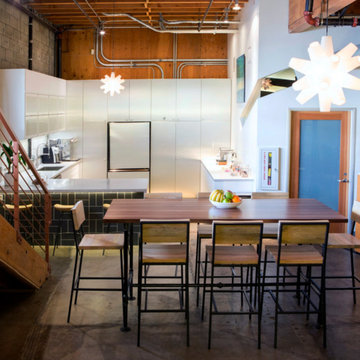
Inspiration for a medium sized industrial u-shaped open plan kitchen in Los Angeles with a submerged sink, flat-panel cabinets, white cabinets, engineered stone countertops, multi-coloured splashback, window splashback, white appliances, concrete flooring, a breakfast bar and grey floors.
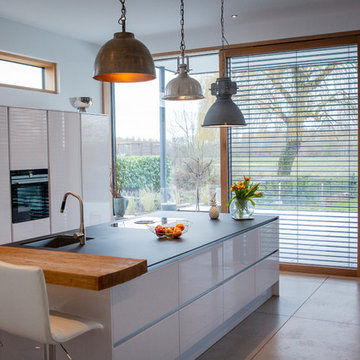
Design ideas for an industrial galley open plan kitchen in Frankfurt with a submerged sink, flat-panel cabinets, white cabinets, granite worktops, white splashback, window splashback, stainless steel appliances, cement flooring, an island, grey floors and black worktops.
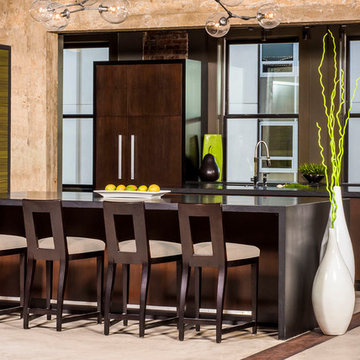
Chapel Hill, North Carolina Contemporary Kitchen design by #PaulBentham4JenniferGilmer. http://www.gilmerkitchens.com
Steven Paul Whitsitt Photography.
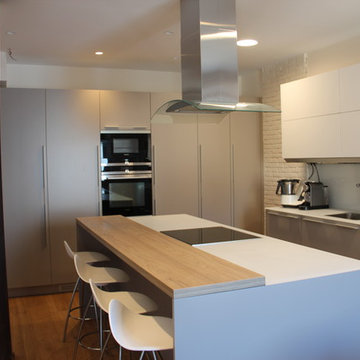
Miren Rivas
Inspiration for a large urban galley kitchen/diner in Bilbao with a submerged sink, flat-panel cabinets, white cabinets, glass worktops, white splashback, window splashback, integrated appliances, medium hardwood flooring and an island.
Inspiration for a large urban galley kitchen/diner in Bilbao with a submerged sink, flat-panel cabinets, white cabinets, glass worktops, white splashback, window splashback, integrated appliances, medium hardwood flooring and an island.
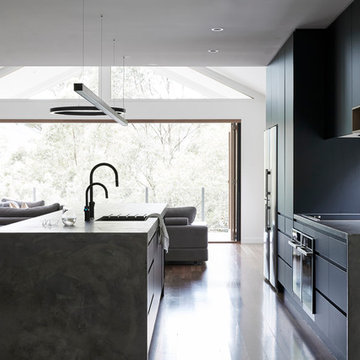
Jessie & Jones
Design ideas for an urban kitchen in Gold Coast - Tweed with black cabinets, concrete worktops, window splashback and an island.
Design ideas for an urban kitchen in Gold Coast - Tweed with black cabinets, concrete worktops, window splashback and an island.
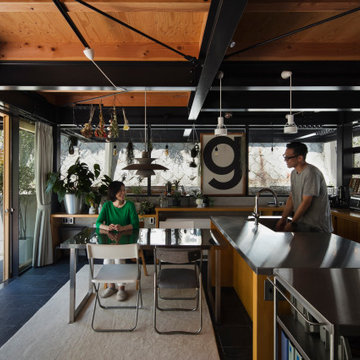
周りの高低差を活かし周囲からの視線を気にせずカフェのような隠れ家的なダイニングキッチン
Photo of an industrial galley kitchen/diner with an integrated sink, beaded cabinets, light wood cabinets, stainless steel worktops, window splashback, black appliances, slate flooring, an island, black floors, grey worktops and exposed beams.
Photo of an industrial galley kitchen/diner with an integrated sink, beaded cabinets, light wood cabinets, stainless steel worktops, window splashback, black appliances, slate flooring, an island, black floors, grey worktops and exposed beams.
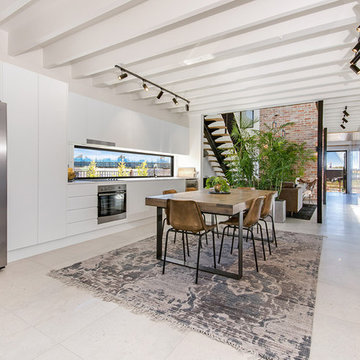
Raw, urban and industrial this design pushes the boundaries, we've bought the heart of Fitzroy living to the Sunshine Coast. The open plan kitchen and dining area flow seamlessly from the garage right out the front door. High ceilings with exposed beams makes you forget the area is only 4.5m wide.
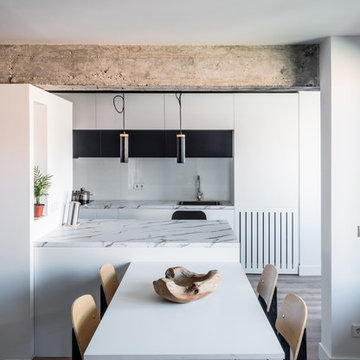
La viga de hormigón vista compone el espacio, le da fuerza y nos sirve para enmarcar loa volúmenes que delimitan la cocina.
Davide Curatola Soprana
Large urban galley open plan kitchen in Madrid with a belfast sink, flat-panel cabinets, white cabinets, laminate countertops, white splashback, window splashback, integrated appliances, medium hardwood flooring, a breakfast bar, brown floors and white worktops.
Large urban galley open plan kitchen in Madrid with a belfast sink, flat-panel cabinets, white cabinets, laminate countertops, white splashback, window splashback, integrated appliances, medium hardwood flooring, a breakfast bar, brown floors and white worktops.

Inspiration for an urban galley open plan kitchen in Frankfurt with a submerged sink, flat-panel cabinets, white cabinets, granite worktops, white splashback, window splashback, stainless steel appliances, cement flooring, an island, grey floors and black worktops.
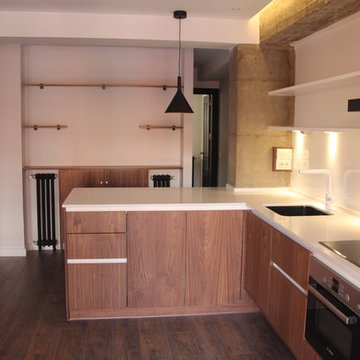
Cocina moderna en madera de nogal, sin tiradores con Gola lacada en Blanco.
Encimera en Compac blanco Glaciar. Detalles en blanco, con toques en negro.
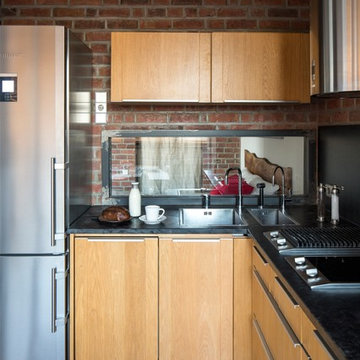
Евгений Кулибаба
Inspiration for an industrial open plan kitchen in Moscow with a built-in sink, flat-panel cabinets, medium wood cabinets, stainless steel appliances, medium hardwood flooring, no island and window splashback.
Inspiration for an industrial open plan kitchen in Moscow with a built-in sink, flat-panel cabinets, medium wood cabinets, stainless steel appliances, medium hardwood flooring, no island and window splashback.
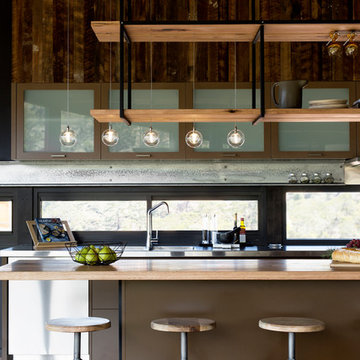
Design ideas for a medium sized industrial single-wall kitchen/diner in Melbourne with wood worktops, window splashback and an island.
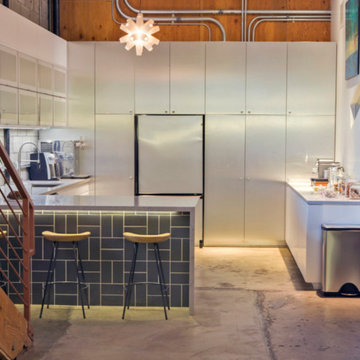
Photo of a medium sized urban u-shaped open plan kitchen in Los Angeles with a submerged sink, flat-panel cabinets, white cabinets, engineered stone countertops, multi-coloured splashback, window splashback, white appliances, concrete flooring, a breakfast bar and grey floors.
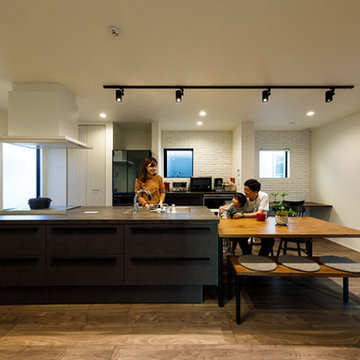
存在感のあるモダンデザインのアイランドキッチン。洗練されたこだわりの住まいが、日々の暮らしをより豊かな時間へと変えてくれます。
Inspiration for a medium sized urban single-wall open plan kitchen in Tokyo Suburbs with an integrated sink, beaded cabinets, black cabinets, composite countertops, window splashback, black appliances, medium hardwood flooring, an island, brown floors, black worktops and a wallpapered ceiling.
Inspiration for a medium sized urban single-wall open plan kitchen in Tokyo Suburbs with an integrated sink, beaded cabinets, black cabinets, composite countertops, window splashback, black appliances, medium hardwood flooring, an island, brown floors, black worktops and a wallpapered ceiling.
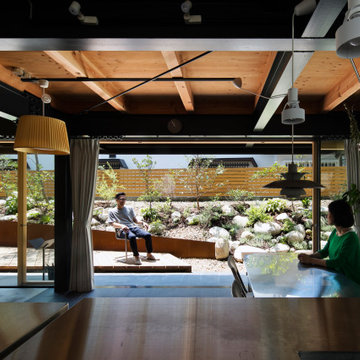
周りの高低差を活かし周囲からの視線を気にせずカフェのような隠れ家的なダイニングキッチン
Inspiration for an industrial galley kitchen/diner with an integrated sink, beaded cabinets, light wood cabinets, stainless steel worktops, window splashback, black appliances, slate flooring, an island, black floors, grey worktops and exposed beams.
Inspiration for an industrial galley kitchen/diner with an integrated sink, beaded cabinets, light wood cabinets, stainless steel worktops, window splashback, black appliances, slate flooring, an island, black floors, grey worktops and exposed beams.
Industrial Kitchen with Window Splashback Ideas and Designs
1